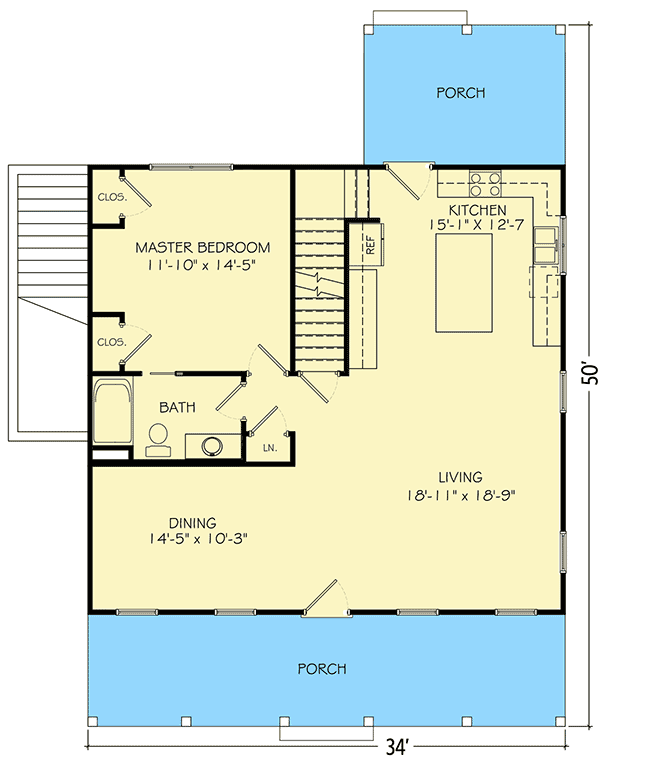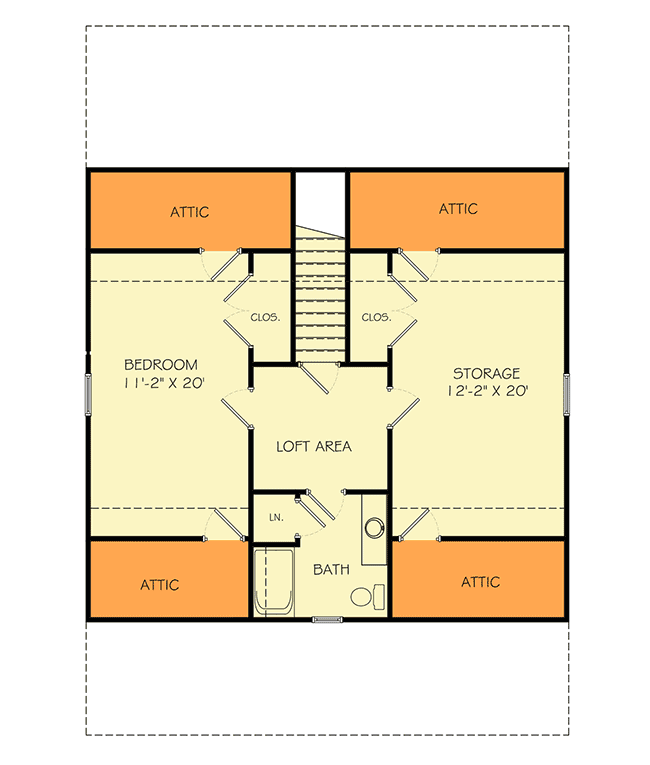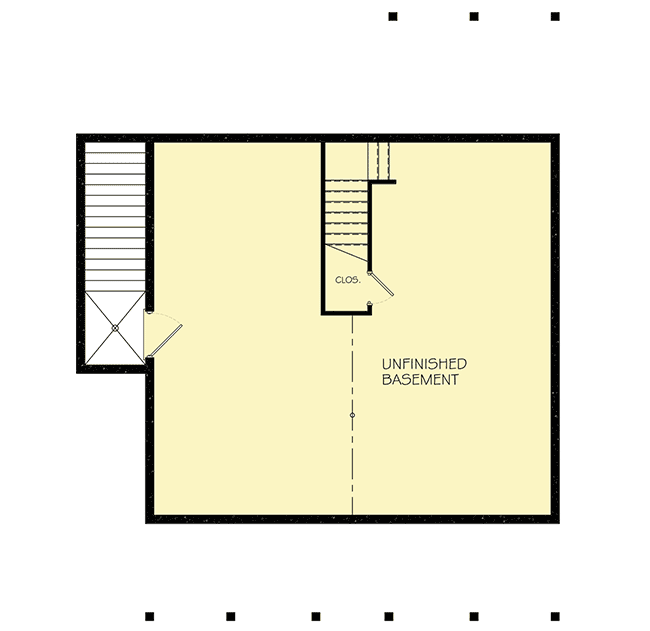3 Bed Country House Plan With Split Bedrooms and Front Porch
Page has been viewed 1621 times
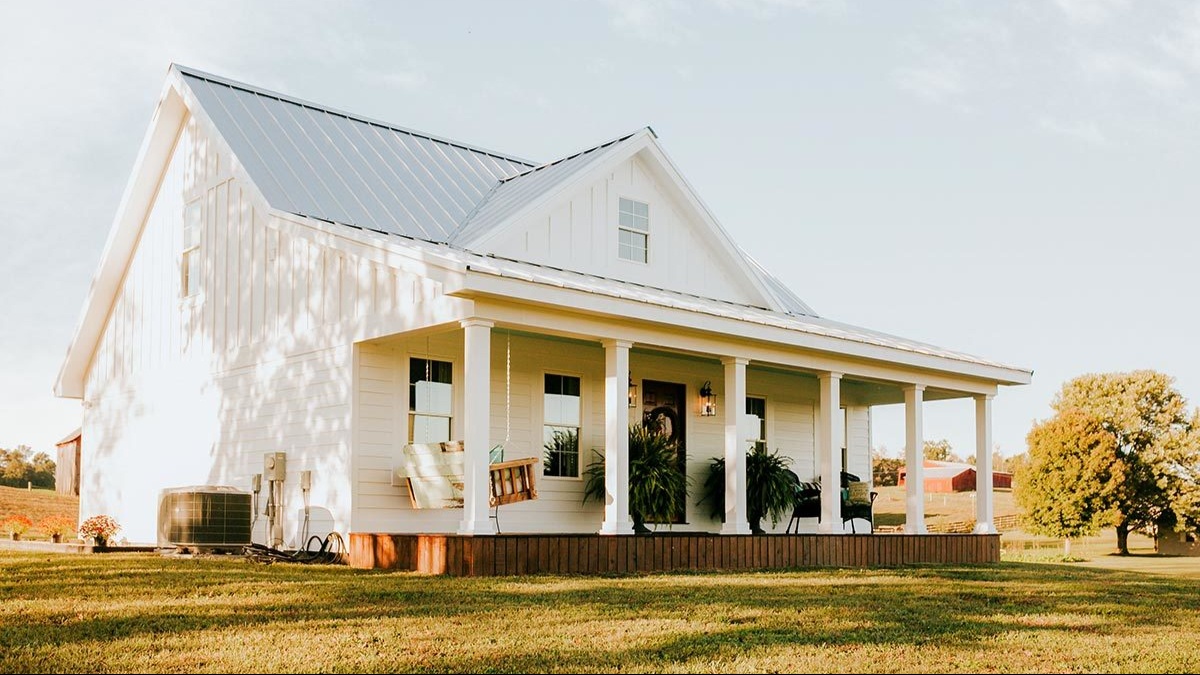
House Plan FB-77640-1,5-3
Mirror reverseThe simple shape of the foundation and the roofline reduce the cost of building this beautiful country house.
The open layout of the first floor inside is a joy to live with stunning views from room to room.
Homeowners get a master bedroom on the first floor with two fitted wardrobes and a bathroom.
Front and back verandas make you spend time in the fresh air.
The storage room on the top floor can become the third bedroom, and there is an attic that separates the two bedrooms.
Also a lot of space in the attic rooms. And in the basement you can turn around to the fullest: make a sauna, gym and boiler room.
HOUSE PLAN IMAGE 1
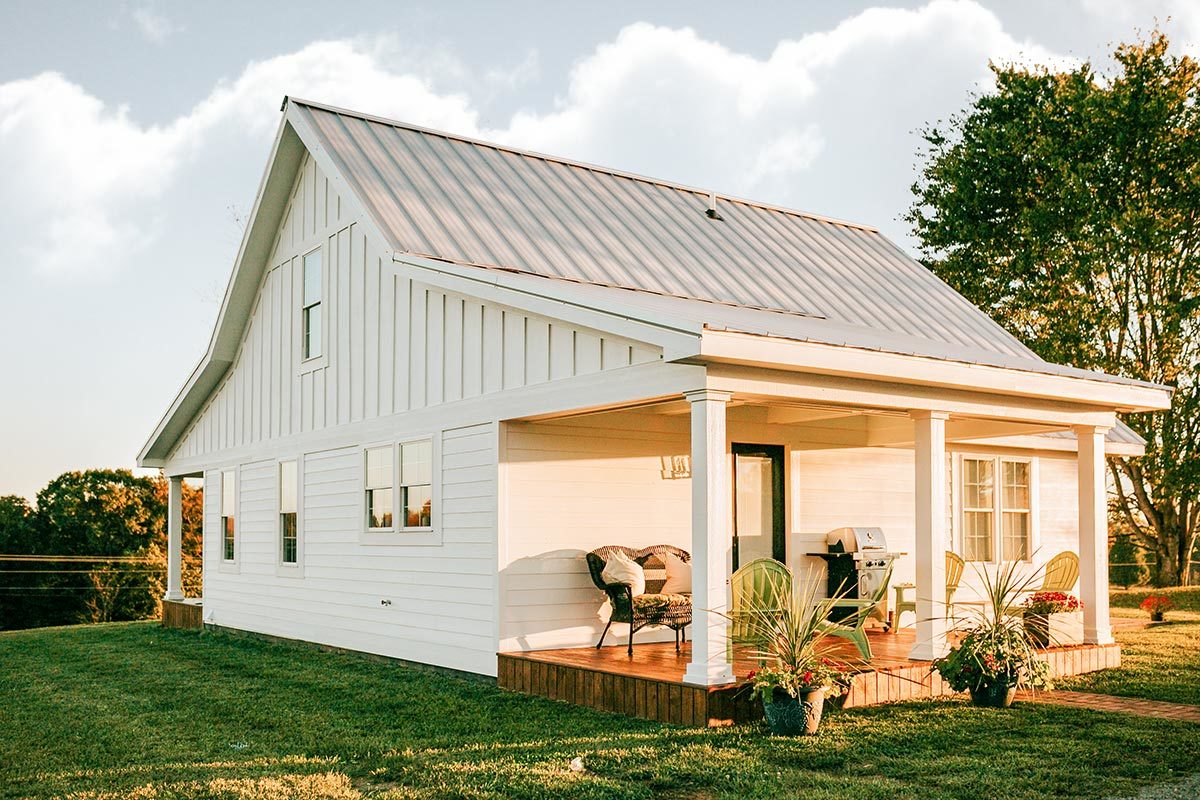
Красивые скаты крыши, переходящие на веранду. Проект FB-77640
HOUSE PLAN IMAGE 2
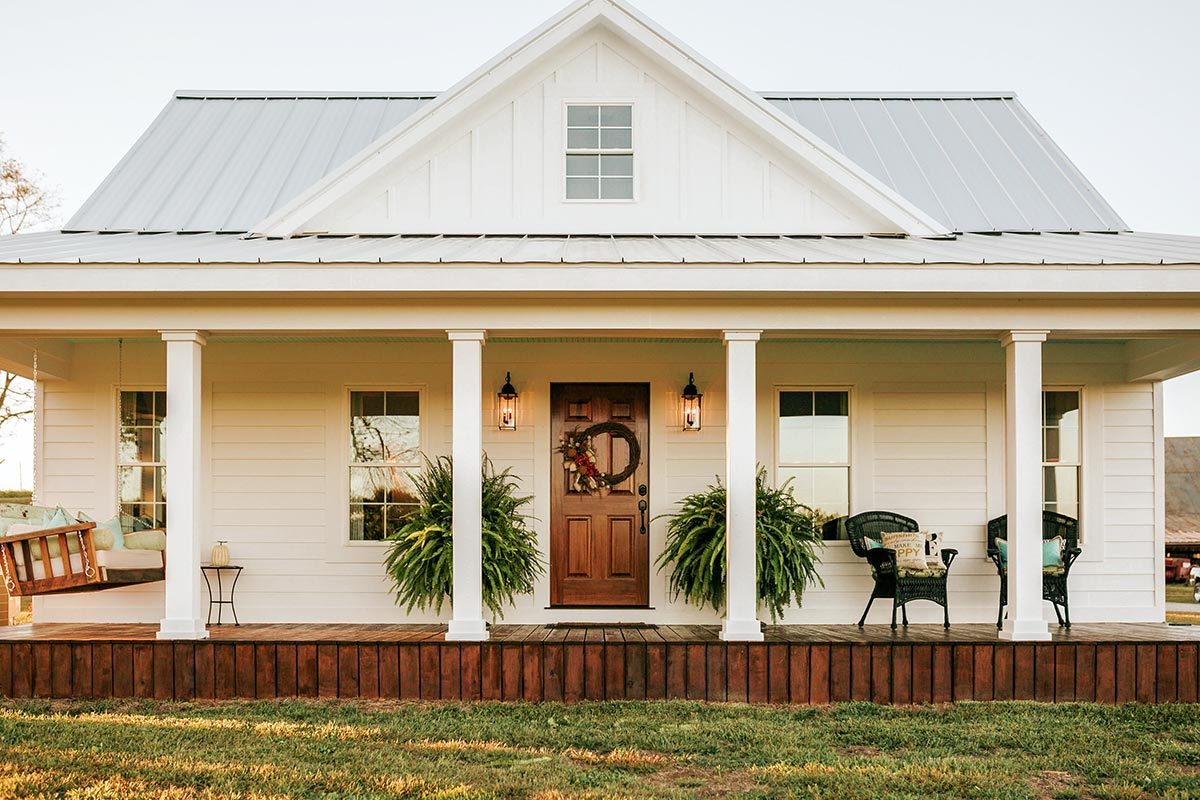
Вид спереди. Проект FB-77640
HOUSE PLAN IMAGE 3
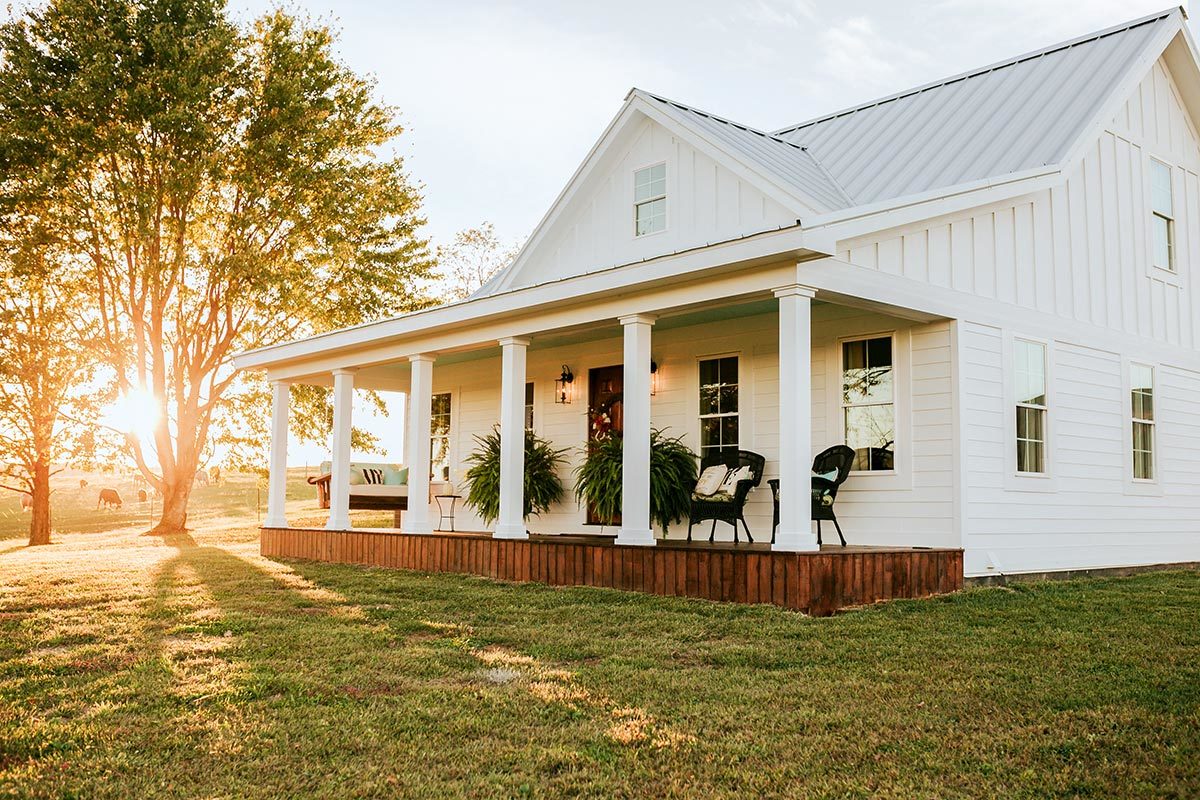
Вид спереди. Проект FB-77640
HOUSE PLAN IMAGE 4
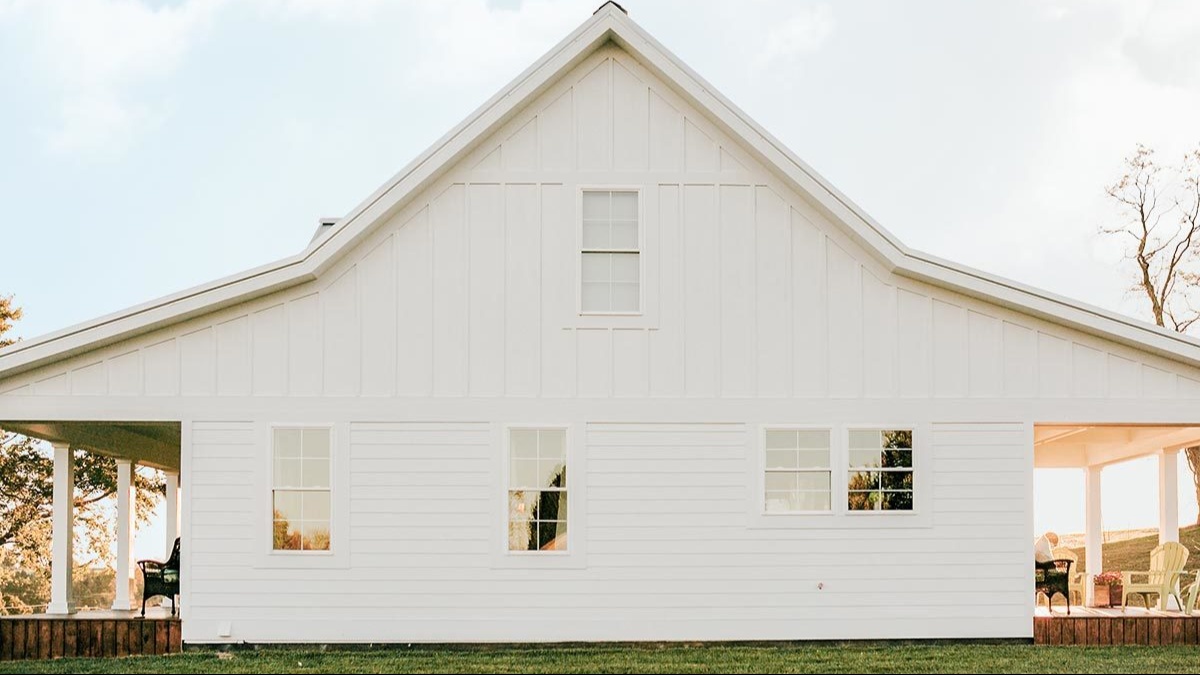
Боковой фасад дома. Проект FB-77640
HOUSE PLAN IMAGE 5
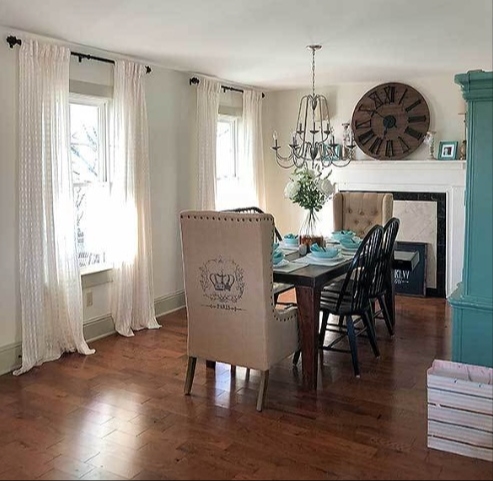
Столовая. Проект FB-77640
HOUSE PLAN IMAGE 6
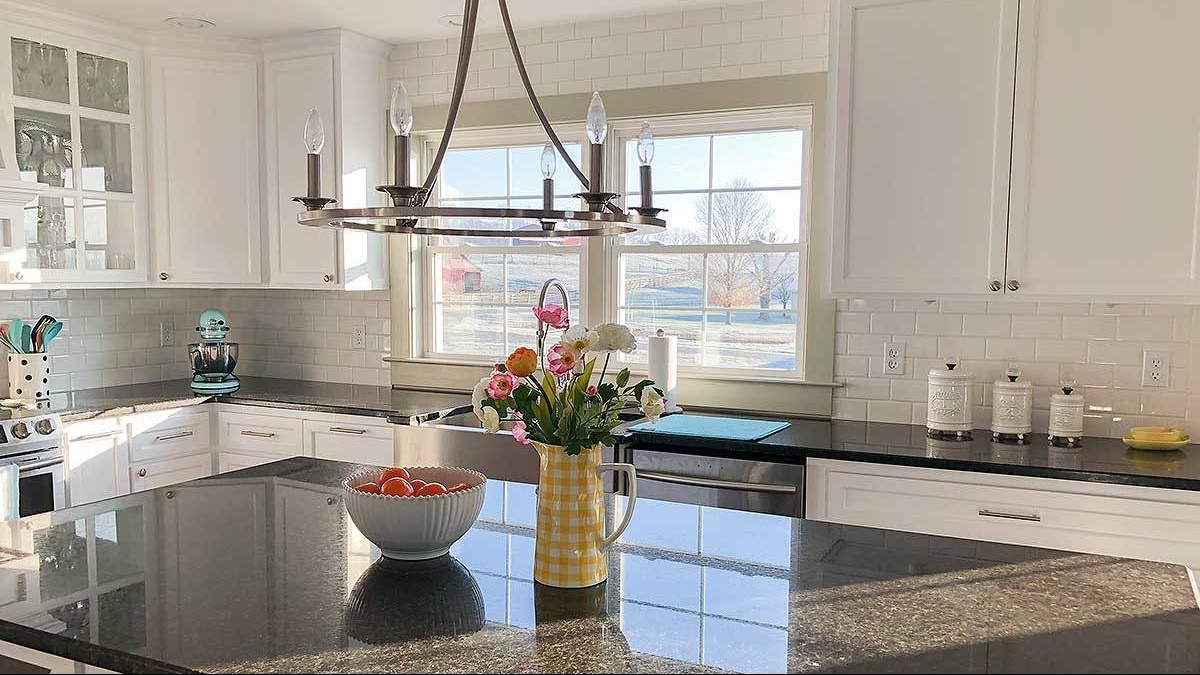
Кухонный остров. Проект FB-77640
HOUSE PLAN IMAGE 7
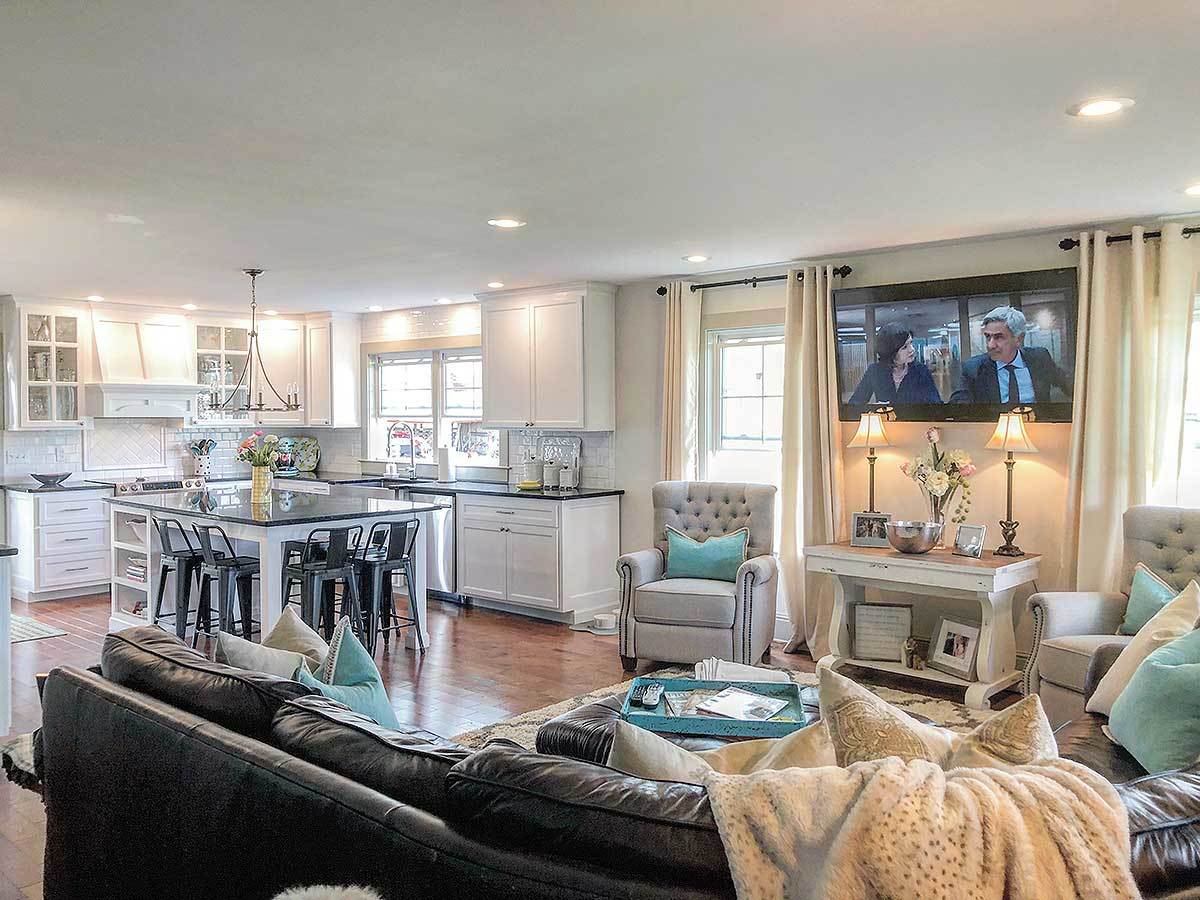
Гостиная с видом на кухню. Проект FB-77640
HOUSE PLAN IMAGE 8
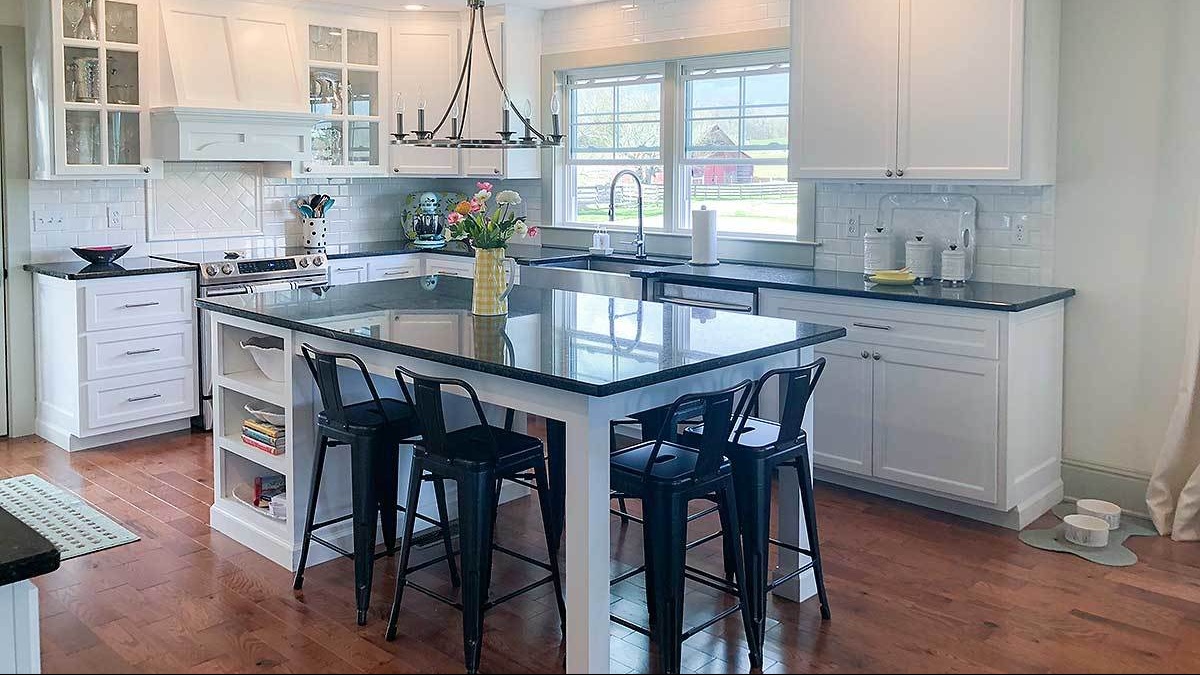
Белая кухня в стиле кантри. Проект FB-77640
HOUSE PLAN IMAGE 9
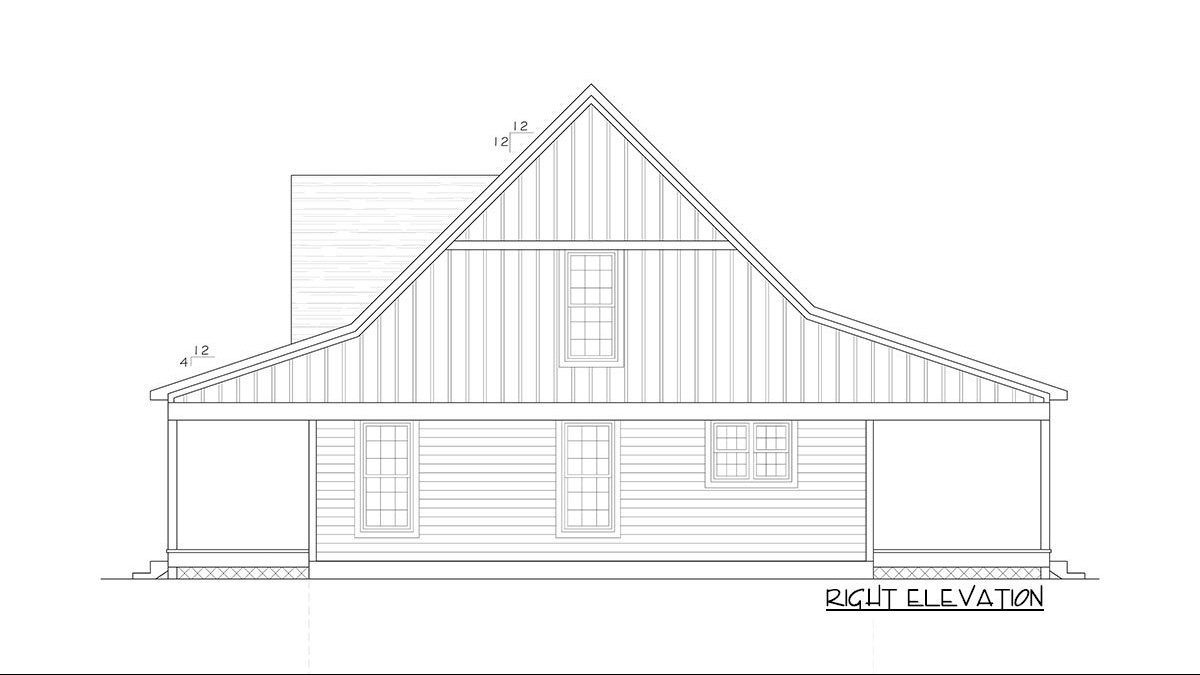
Правый фасад. Проект FB-77640
HOUSE PLAN IMAGE 10
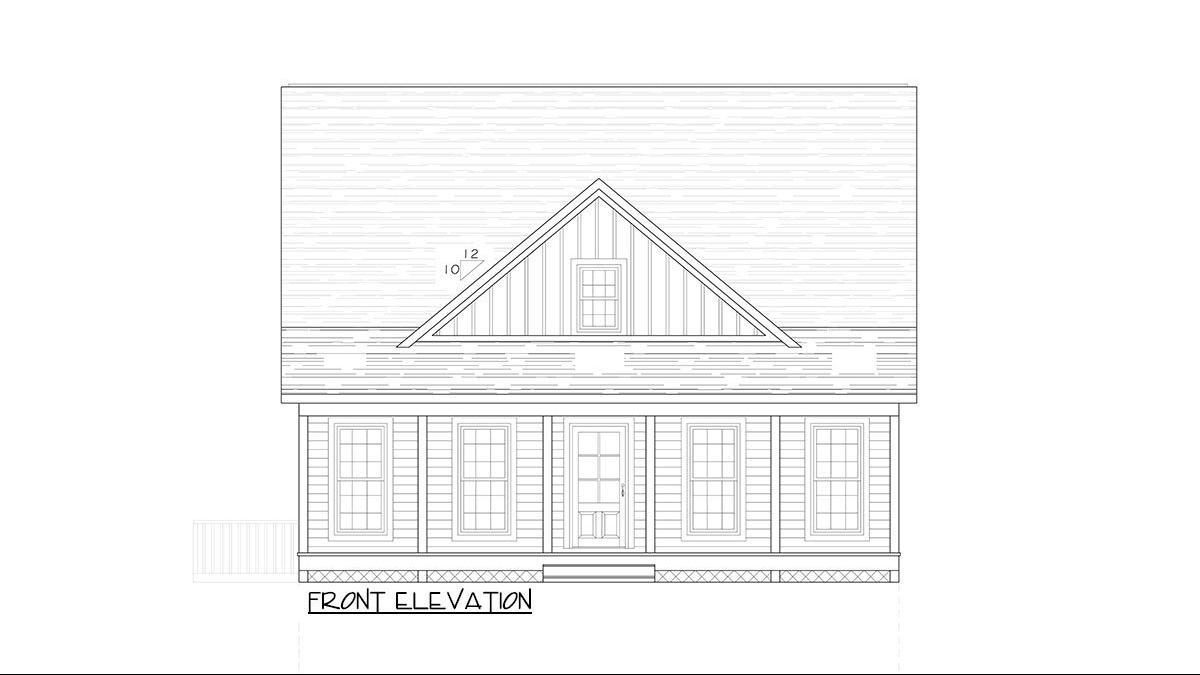
Передний фасад. Проект FB-77640
HOUSE PLAN IMAGE 11
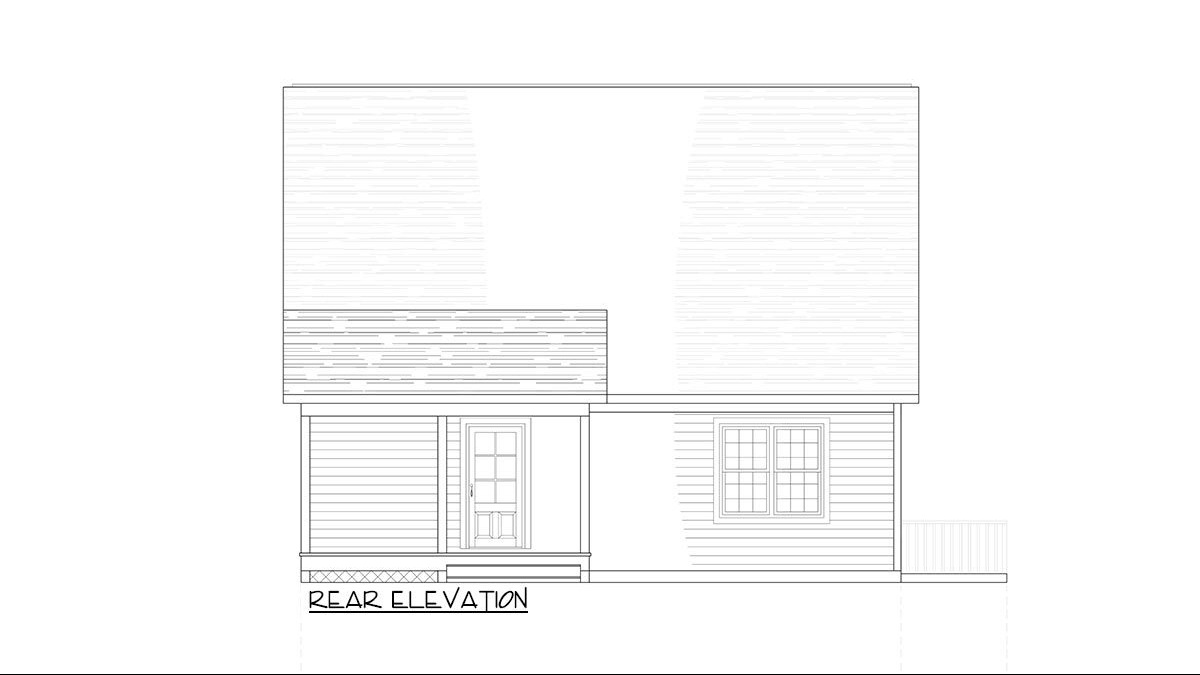
Задний фасад. Проект FB-77640
Floor Plans
See all house plans from this designerConvert Feet and inches to meters and vice versa
Only plan: $250 USD.
Order Plan
HOUSE PLAN INFORMATION
Quantity
Dimensions
Walls
Facade cladding
- horizontal siding
Roof type
- gable roof
Rafters
- lumber
Living room feature
- open layout
Kitchen feature
- kitchen island
Facade type
- Wood siding house plans
