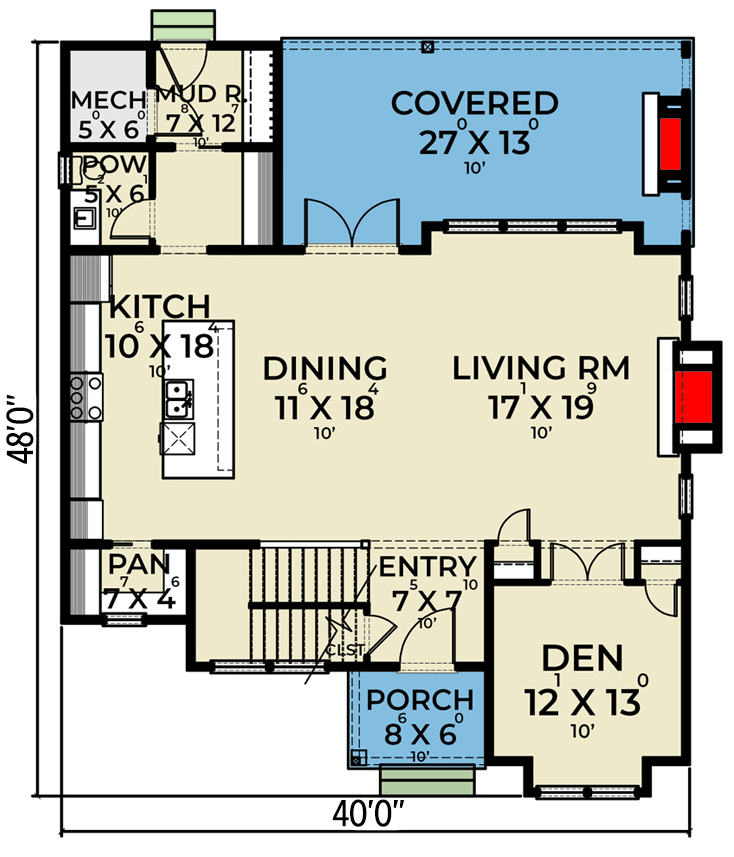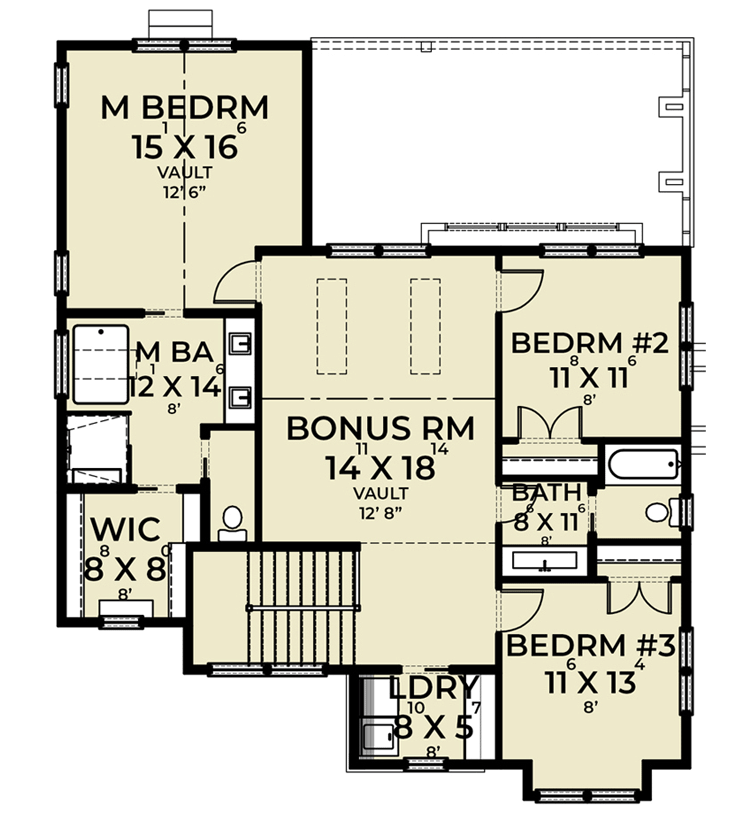Plan JWD-280134-2-3 European Craftsman House Plan With Fireplace on the Covered Porch
Page has been viewed 521 times
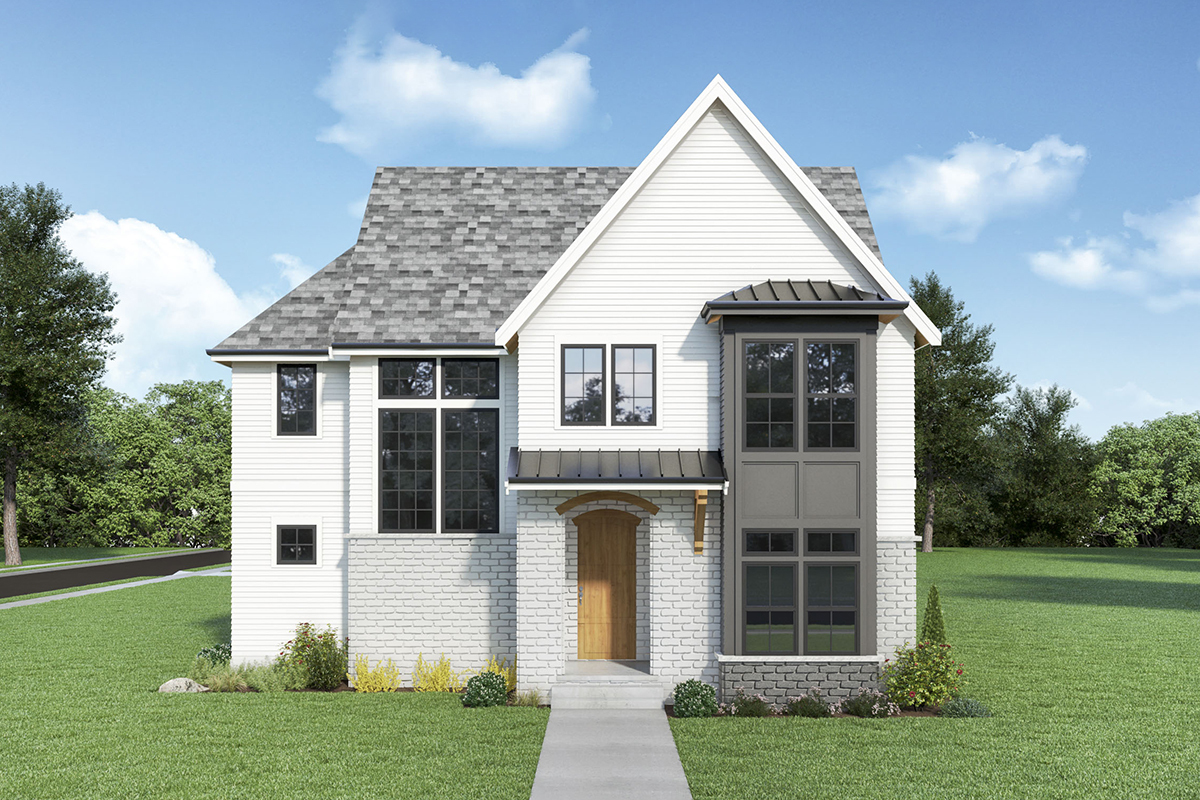
House Plan JWD-280134-2-3
Mirror reverse- This European Craftsman home plan has a contemporary appearance, but the main floor is taken up by an open-concept living area.
- A walk-in pantry and mudroom that accesses the back door are located on either side of the roomy kitchen.
- The dining area's French doors lead to a wide covered porch with a fireplace.
- A den that faces forward offers a more tranquil setting to unwind after a busy day.
- The two family bedrooms are divided by a bonus room upstairs, and there is also a laundry room at the top of the stairs.
HOUSE PLAN IMAGE 1
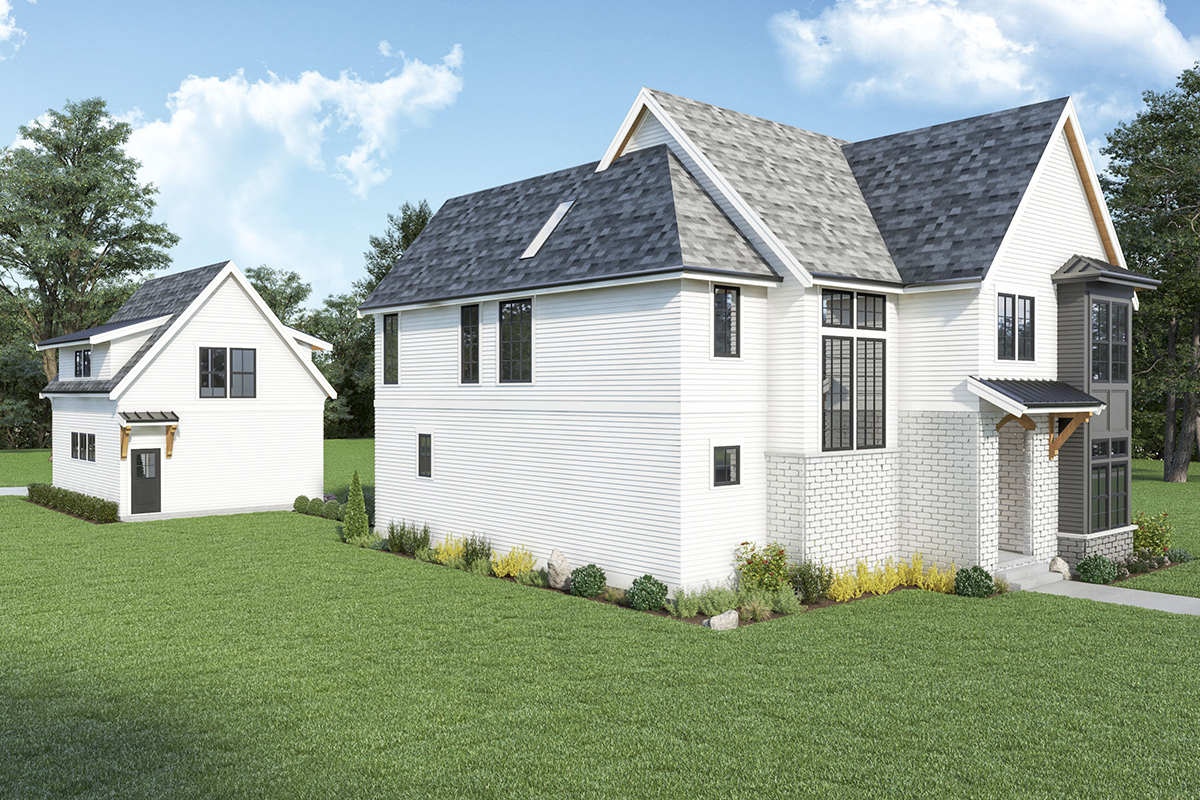
Interior 2. Plan JWD-280134-2-3
HOUSE PLAN IMAGE 2
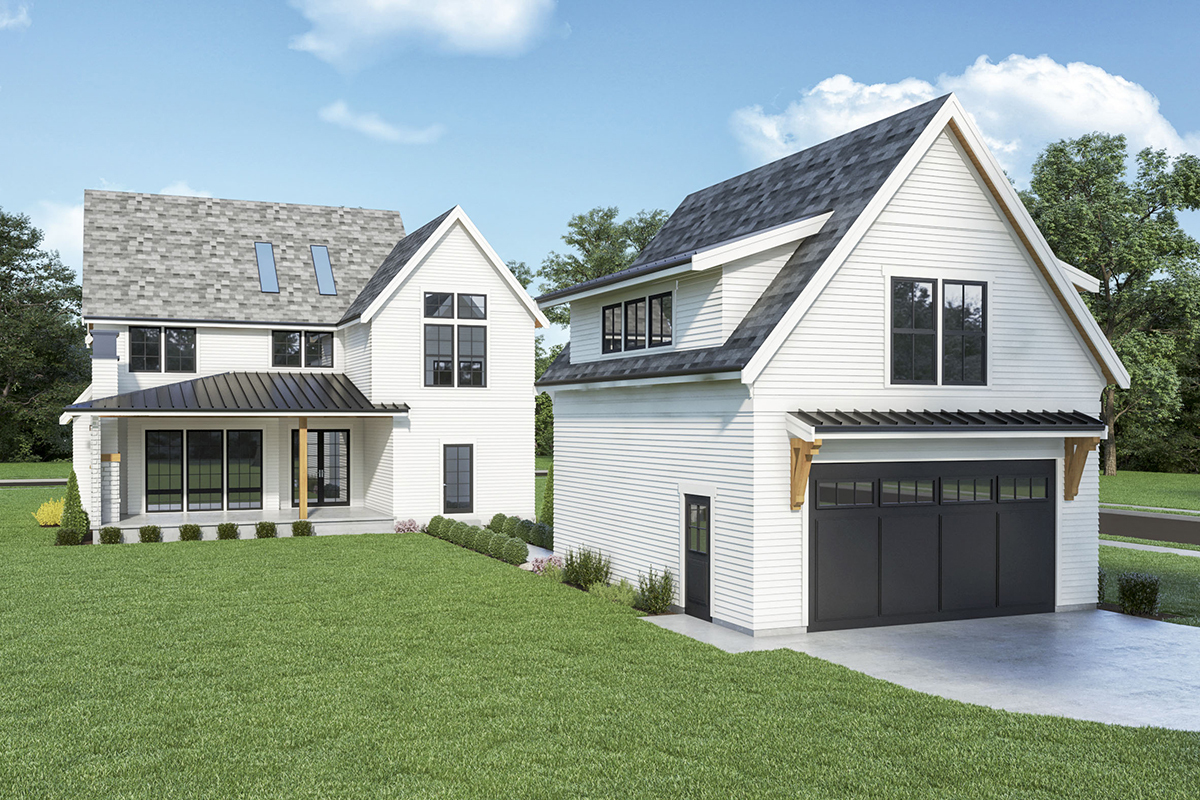
Interior 3. Plan JWD-280134-2-3
HOUSE PLAN IMAGE 3
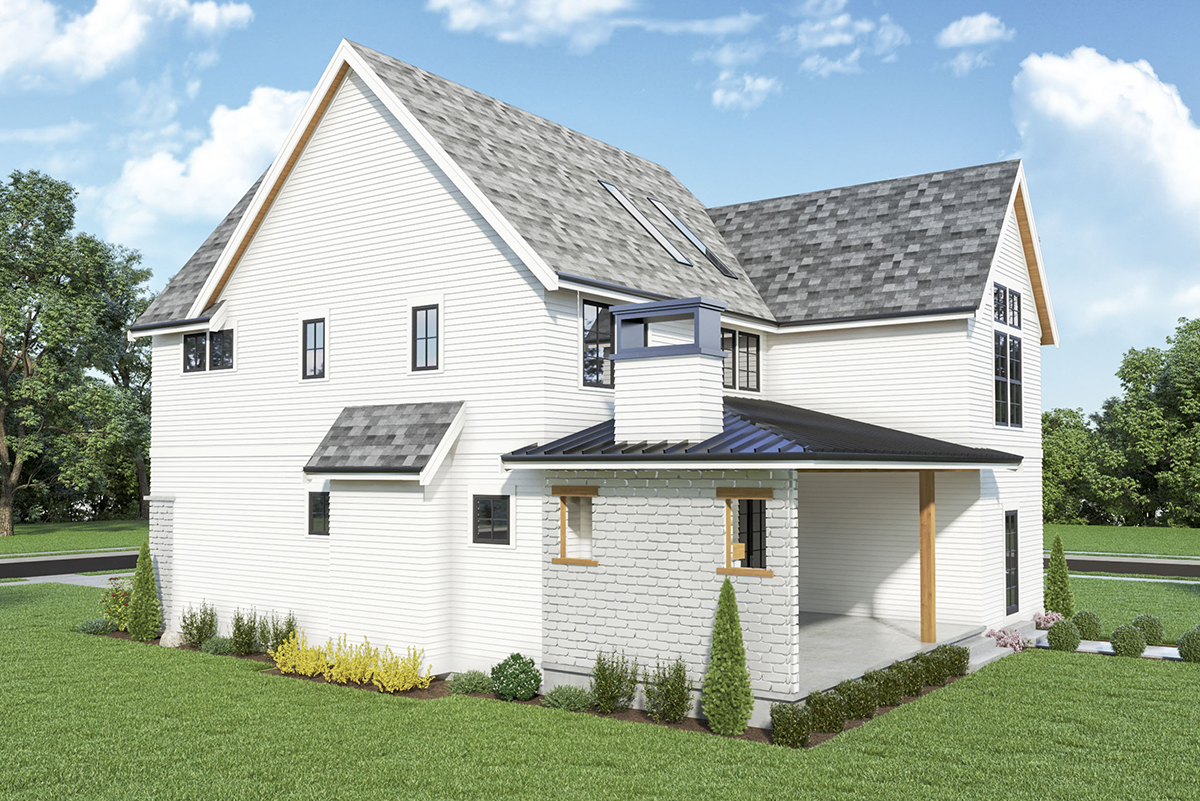
Interior 4. Plan JWD-280134-2-3
Floor Plans
See all house plans from this designerConvert Feet and inches to meters and vice versa
Only plan: $475 USD.
Order Plan
HOUSE PLAN INFORMATION
Floor
2
Bedroom
3
Bath
2
Cars
none
Half bath
1
Dimensions
Total heating area
2690 sq.ft
1st floor square
1360 sq.ft
2nd floor square
1330 sq.ft
House width
40′0″
House depth
47′11″
Ridge Height
35′1″
1st Floor ceiling
9′10″
2nd Floor ceiling
7′10″
Main roof pitch
14 by 12
Roof type
- gable roof
Rafters
- wood trusses
Exterior wall thickness
2x6
Wall insulation
11 BTU/h
Facade cladding
- board and batten siding
Living room feature
- fireplace
- open layout
- entry to the porch
Kitchen feature
- kitchen island
- pantry
Bedroom features
- Walk-in closet
- Bath + shower
- upstair bedrooms
Special rooms
- Second floor bedrooms
