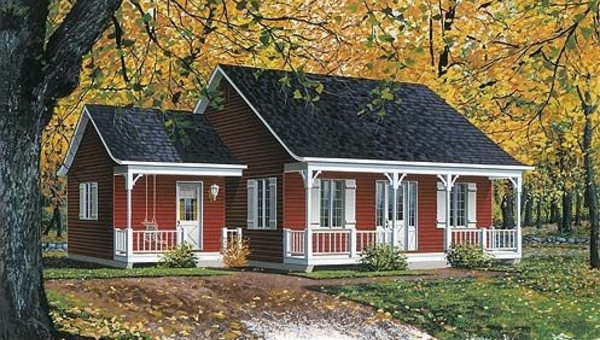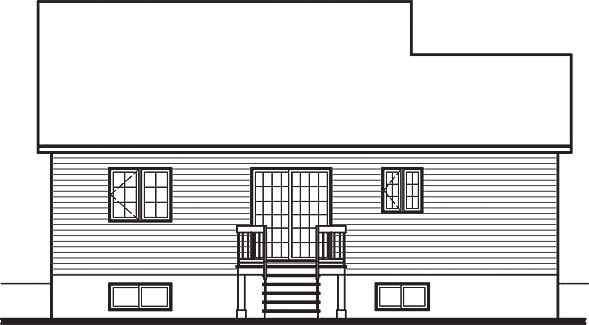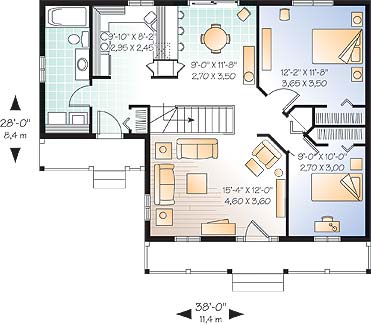Plan DR-85851-4559: One-story 2 Bedroom House Plan
Page has been viewed 553 times

House Plan DR-85851-4559
Mirror reverseThis attractive cottage will be praised by your neighbors and passersby. Two front verandas will give the house a classic look of a Russian country house. A large veranda invites guests to enter the house. Directly behind the living room is a dining room with a U-shaped kitchen, which is decorated with a snack bar. In one wing of the house, there are two bedrooms, in the other — a large bathroom with a washing machine. In the center of the house there is a staircase to the basement, which you can, if you wish, turn into an equipped room by making a sauna or a gym or something else there.
HOUSE PLAN IMAGE 1

Convert Feet and inches to meters and vice versa
Only plan: $125 USD.
Order Plan
HOUSE PLAN INFORMATION
Quantity
Floor
1
Bedroom
2
Bath
1
Cars
none
Dimensions
Total heating area
920 sq.ft
1st floor square
920 sq.ft
House width
38′1″
House depth
27′11″
Ridge Height
20′8″
1st Floor ceiling
7′10″
Walls
Exterior wall thickness
2x6
Wall insulation
12 BTU/h
Facade cladding
- horizontal siding
Main roof pitch
8 by 12
Rafters
- wood trusses
Living room feature
- open layout
Kitchen feature
- kitchen island
Bedroom Feature
- 1st floor master
- seating place
Outdoor living
- covered entry porch






