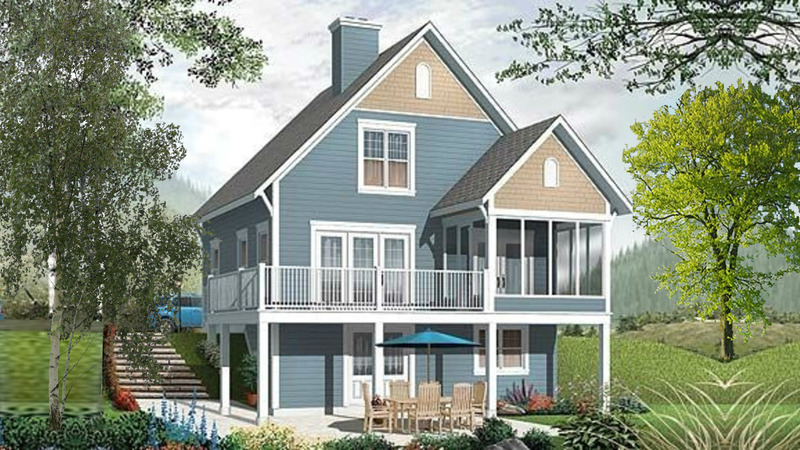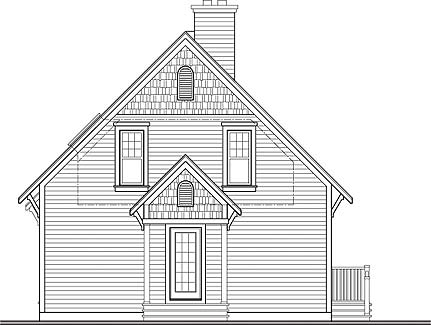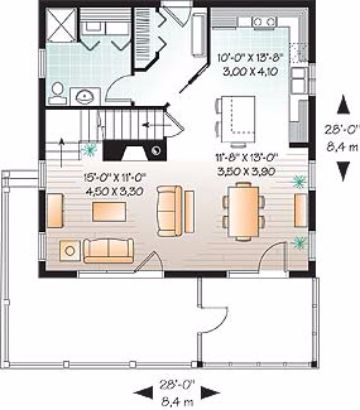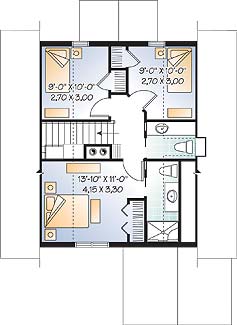Plan KD-3287-2-3: Two-story 3 Bed House Plan For Narrow Sloping Lot
Page has been viewed 737 times

House Plan KD-3287-2-3
Mirror reverse- House facade has wood shakes and siding. Steeply pitched roof completes the look of this house.
- Designed for a narrow lot, the home is less than 27' wide, and provides 1369 square feet of living space.
- The ground floor is 791 square feet. Space includes an airlock entry foyer, great room with a fireplace and entry to the rear deck, the living room, kitchen, and dining room are all open to one another, dining room with sliding glass doors leading to the rear deck, laundry, and bathroom.
- An open layout maximizes the use of the living space.
- The upper floor has 577 square feet of living space and features a master bedroom with closet and bathroom, two secondary bedrooms with a hall half bathroom.
- For outdoor entertaining, you will have covered patio from a walk-out basement, deck, and screened porch.
HOUSE PLAN IMAGE 1

Передний фасад
Floor Plans
See all house plans from this designerConvert Feet and inches to meters and vice versa
Only plan: $200 USD.
Order Plan
HOUSE PLAN INFORMATION
Quantity
Floor
2
Bedroom
3
Bath
2
Cars
none
Dimensions
Total heating area
1350 sq.ft
1st floor square
780 sq.ft
2nd floor square
570 sq.ft
3rd floor square
0 sq.ft
House width
27′11″
House depth
27′11″
Ridge Height
34′1″
1st Floor ceiling
7′10″
2nd Floor ceiling
7′10″
Walls
Exterior wall thickness
2x6
Wall insulation
12 BTU/h
Facade cladding
- horizontal siding
Main roof pitch
12 by 12
Rafters
- wood trusses
Living room feature
- fireplace
- open layout
Kitchen feature
- kitchen island
Bedroom features
- Walk-in closet
- First floor master
- Split bedrooms
Garage area
0 sq.ft







