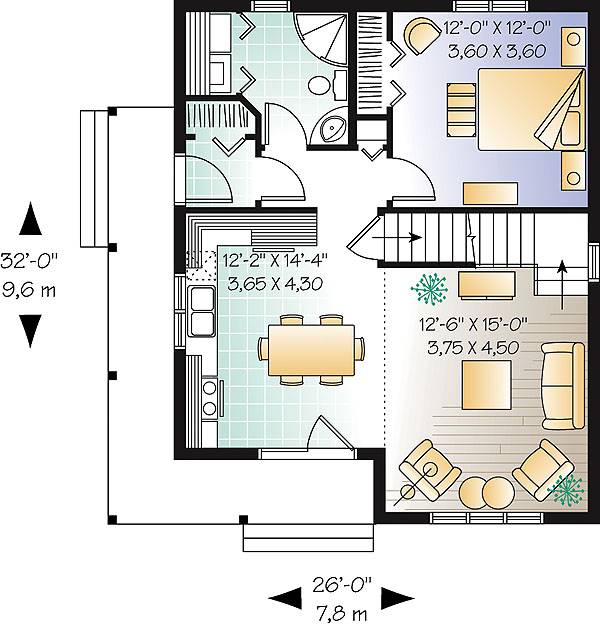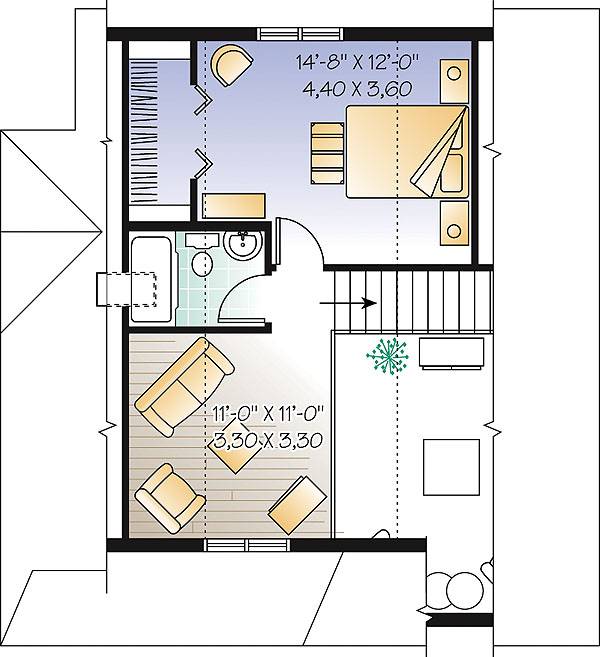Plan DR-1197-2-2: 2 Bedroom European House Plan For Narrow Lot
Page has been viewed 965 times
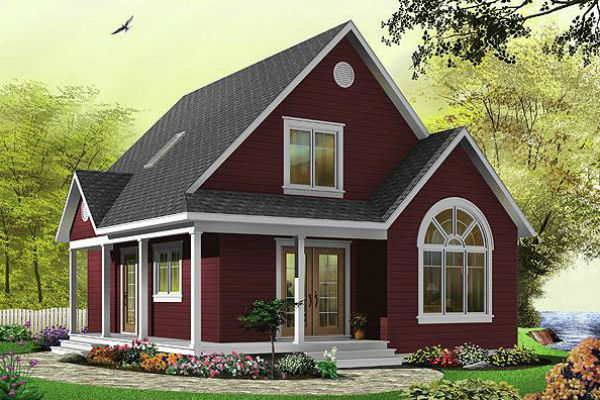
House Plan DR-1197-2-2
Mirror reverseThis small house plan for vacation will fit well into a small area. The facade is trimmed with dark siding, on its background, the white columns of the terrace look great, the eaves of the roof and the window and door frames. On both sides of the house, there is a large veranda.
On the ground floor, the open-plan, which unites the living room and kitchen-dining room, does not allow the owners to feel at home in cramps. From the living room, you can climb the stairs to the attic. This one-story house plan with an attic is made on a strip foundation with a basement, which can be reached by a staircase closed by a door. Behind the stairs was the master bedroom and a large bathroom with a corner shower. The entrance to the house is through a small hall in which a dressing room is located. The house has two bedrooms, the second is located in the attic. The bedroom has a spacious fitted wardrobes. Next to the bedroom is a small bathroom with toilet. In the attic on the loft is a second living room or office, which overlooks the living room. Living room with a second light. This home is ideal for a vacation retreat.
HOUSE PLAN IMAGE 1
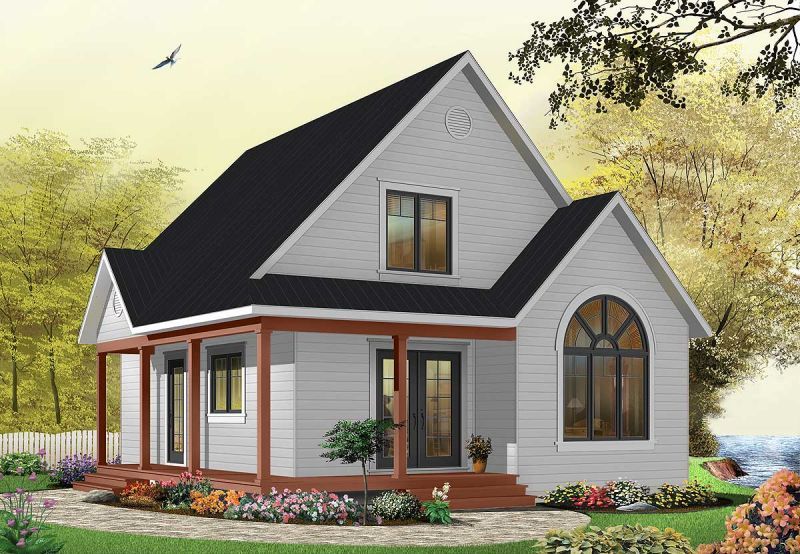
Дом с белым фасадом
HOUSE PLAN IMAGE 2
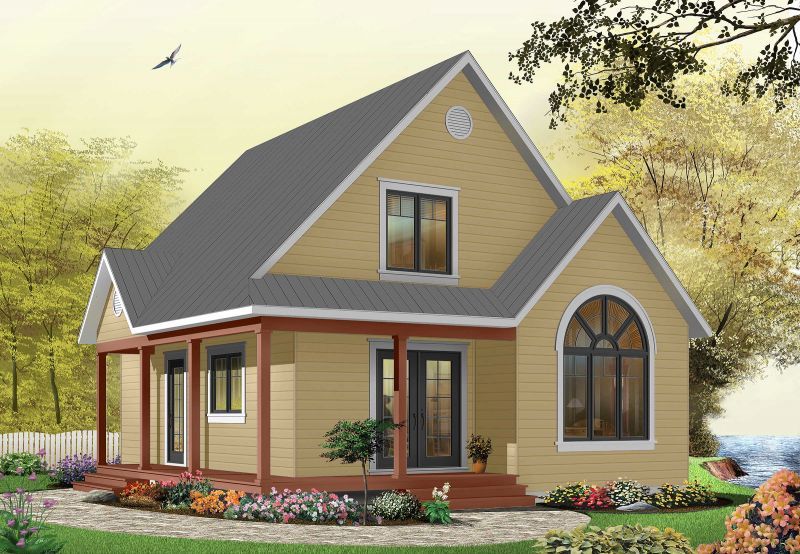
Дом с желтым фасадом
HOUSE PLAN IMAGE 3
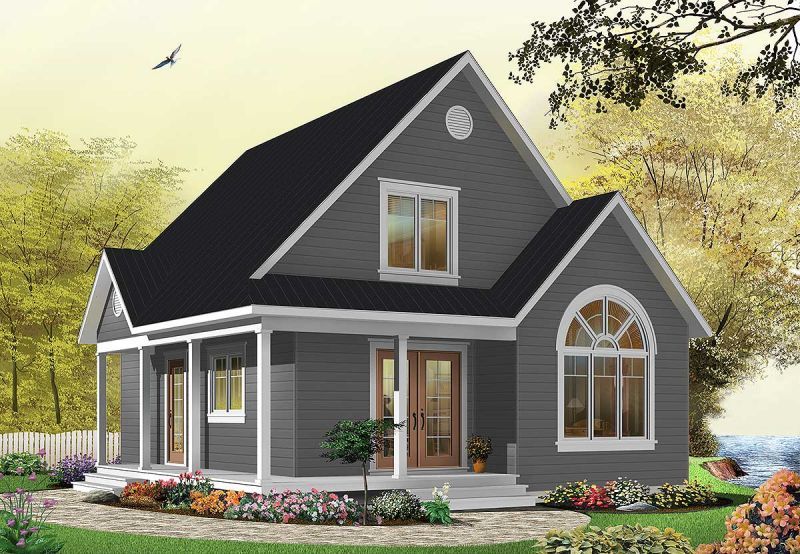
Дом с серым фасадом
HOUSE PLAN IMAGE 4
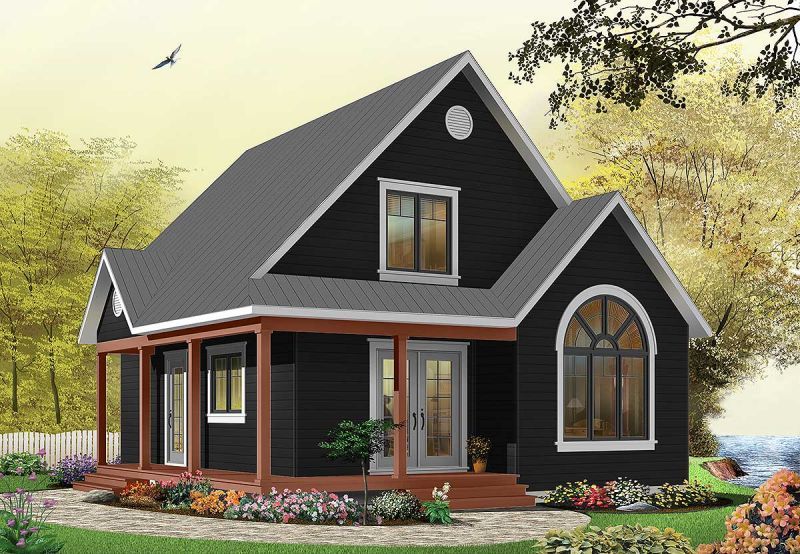
Дом с черным фасадом
HOUSE PLAN IMAGE 5
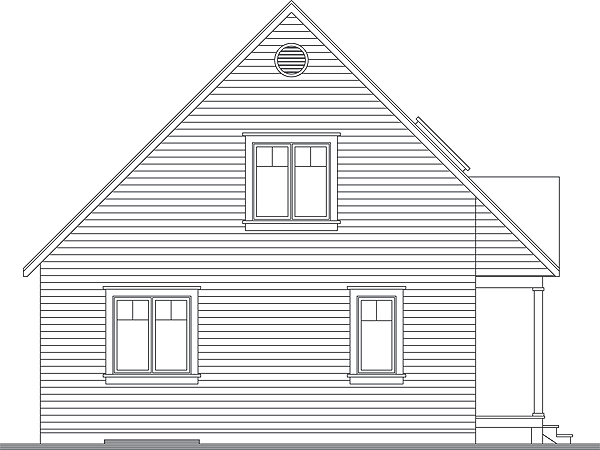
Вид сзади
Floor Plans
See all house plans from this designerConvert Feet and inches to meters and vice versa
Only plan: $175 USD.
Order Plan
HOUSE PLAN INFORMATION
Quantity
Dimensions
Walls
Roof type
- gable roof
Rafters
- wood trusses
Living room feature
- open layout
- vaulted ceiling
Bedroom features
- First floor master
