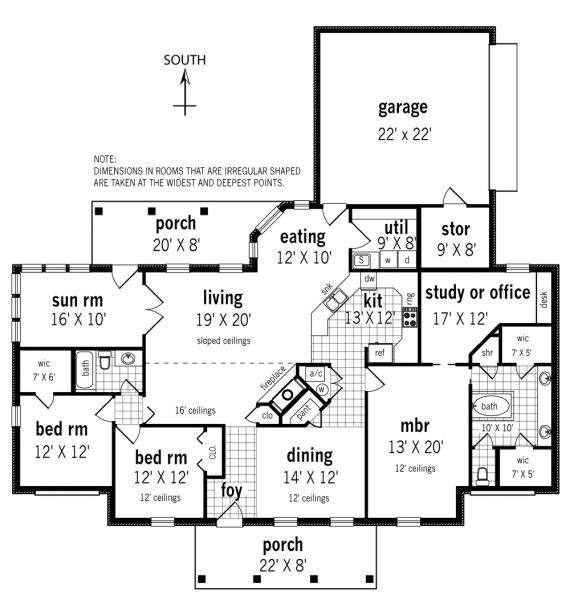Plan BR-3161-1-3: One-story 3 Bed House Plan
Page has been viewed 453 times
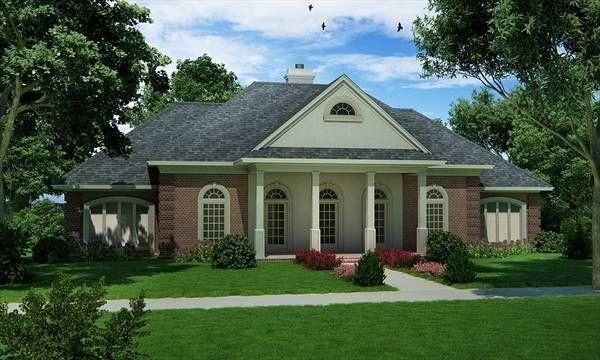
House Plan BR-3161-1-3
Mirror reverseThis house is designed to dramatically reduce the cost of heating and cooling but without significant construction costs. Among the many energy-saving features:
1. Insulated doors and windows
2. External walls 150 mm with insulation R3.6
3. Modified roof construction to accommodate 300 mm R7 ceiling insulation
4. A positive steam barrier to increasing comfort
5. Centralized water supply and heating/air-conditioning system to increase efficiency
6. Properly oriented, this house is designed to provide natural solar gain
7. New and improved carcass methods that allow the previously unheated areas to be worn.
8. All heating / AC ducts are located in the heating zone to ensure maximum efficiency, but all channels are hidden from view.
HOUSE PLAN IMAGE 1
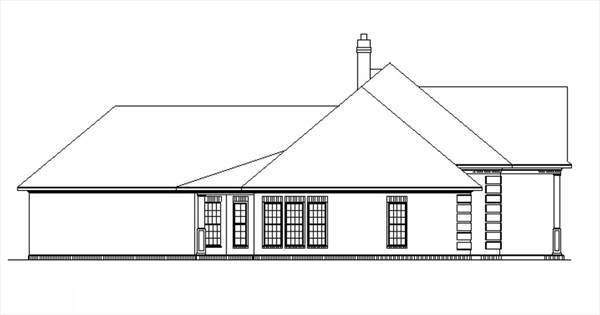
HOUSE PLAN IMAGE 2
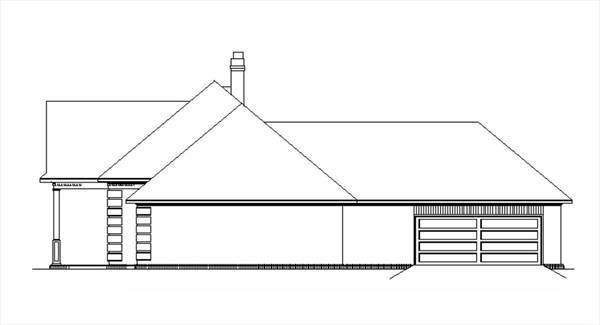
HOUSE PLAN IMAGE 3
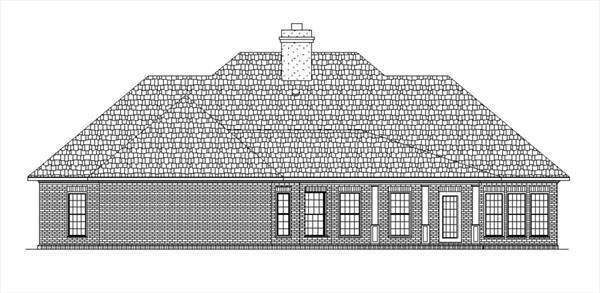
Convert Feet and inches to meters and vice versa
Only plan: $250 USD.
Order Plan
HOUSE PLAN INFORMATION
Quantity
Dimensions
Foundation
- slab
- crawlspace
Walls
Rafters
- lumber
