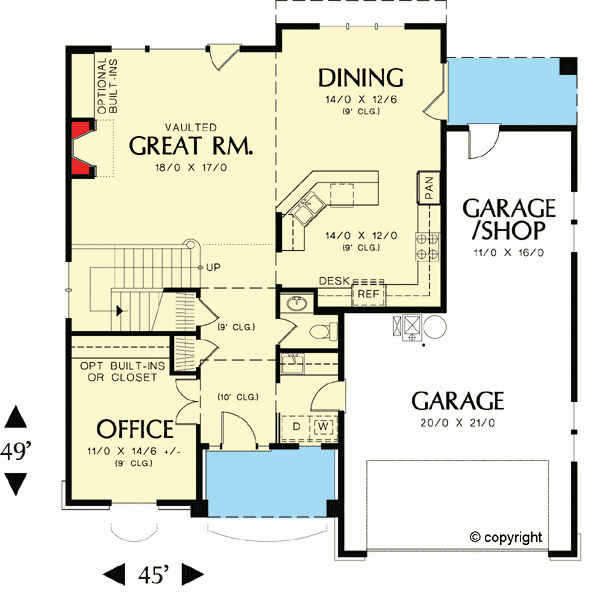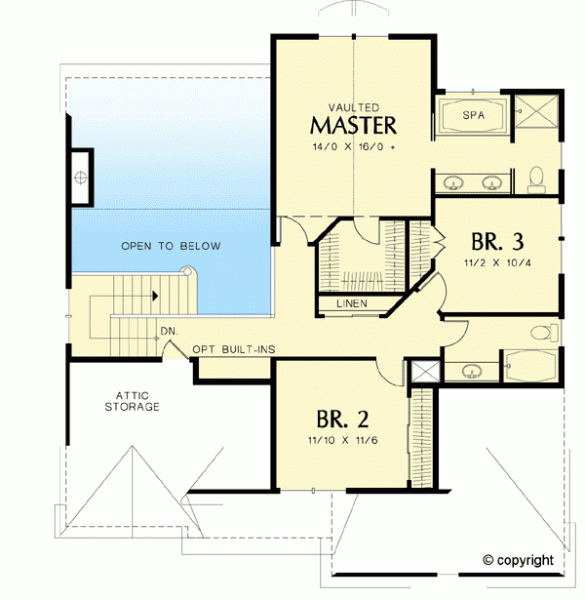Plan AM-6947-2-3: Two-story 3 Bed Country House Plan With Home Office
Page has been viewed 475 times
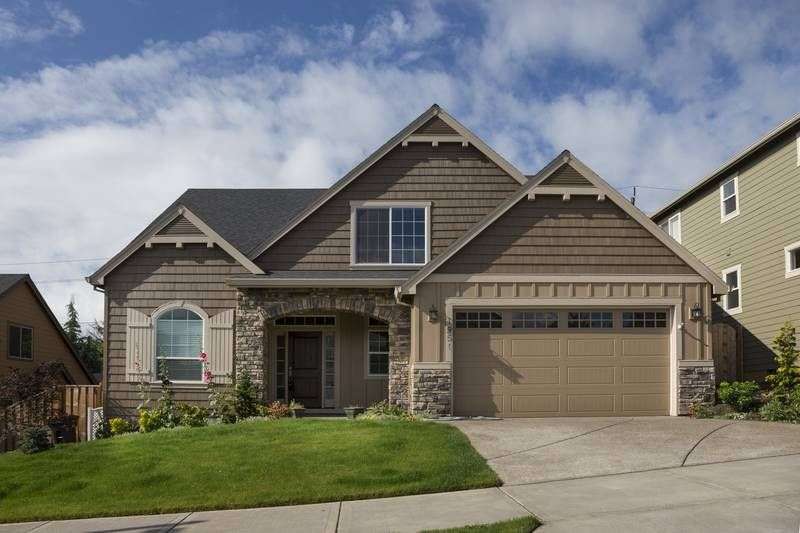
HOUSE PLAN IMAGE 1
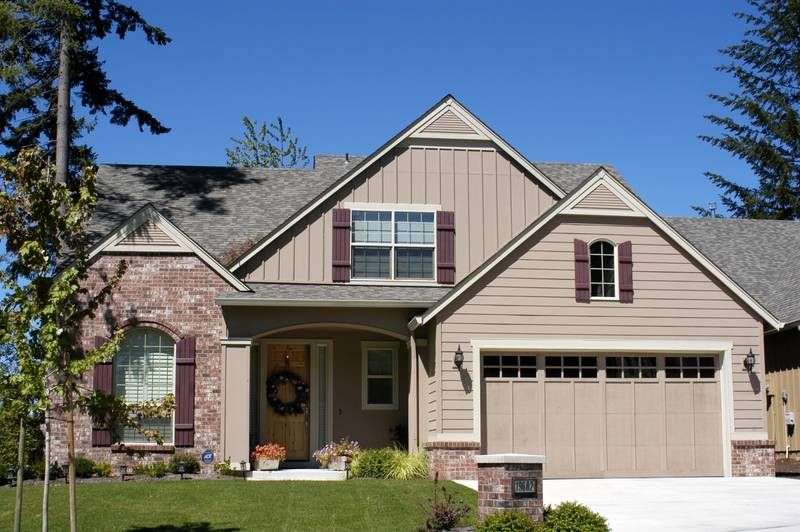
HOUSE PLAN IMAGE 2
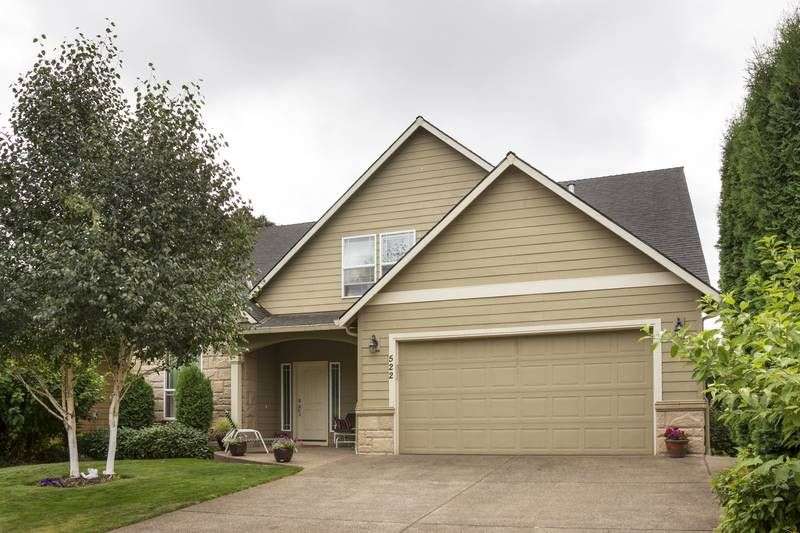
HOUSE PLAN IMAGE 3
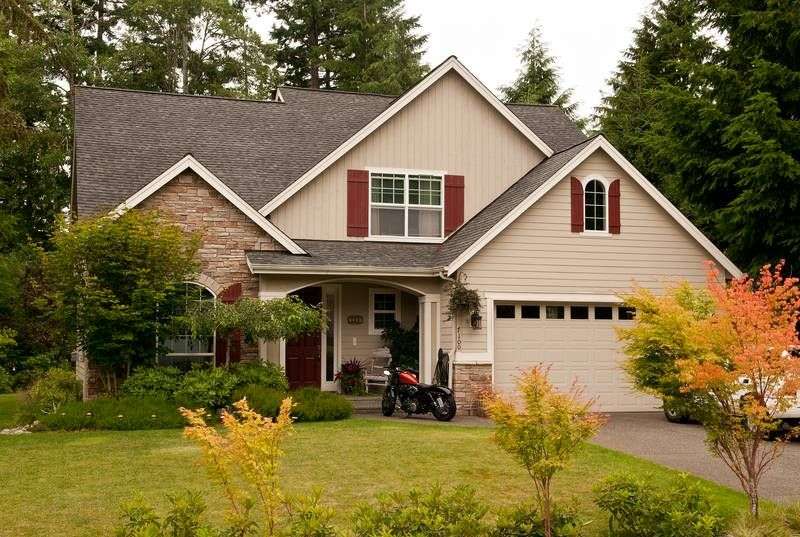
HOUSE PLAN IMAGE 4
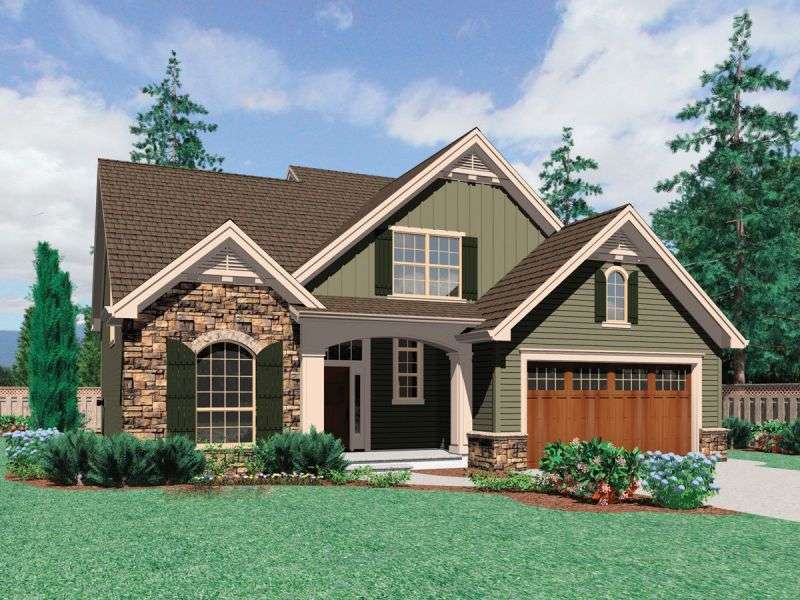
HOUSE PLAN IMAGE 5
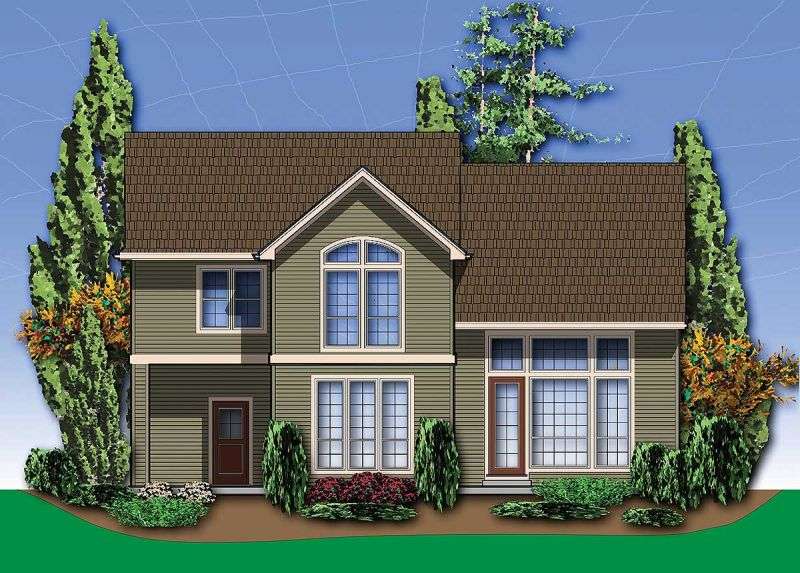
Floor Plans
See all house plans from this designerConvert Feet and inches to meters and vice versa
Only plan: $300 USD.
Order Plan
HOUSE PLAN INFORMATION
Quantity
Floor
2
Bedroom
3
Bath
3
Cars
3
Half bath
1
Dimensions
Total heating area
2160 sq.ft
1st floor square
1170 sq.ft
2nd floor square
990 sq.ft
3rd floor square
0 sq.ft
House width
44′11″
House depth
48′11″
Ridge Height
27′11″
1st Floor ceiling
8′10″
2nd Floor ceiling
0′0″
Walls
Exterior wall thickness
2x6
Wall insulation
11 BTU/h
Facade cladding
- stone
- brick
Main roof pitch
12 by 12
Secondary roof pitch
12 by 12
Rafters
- wood trusses
Living room feature
- fireplace
- open layout
- clerestory windows
Kitchen feature
- kitchen island
Bedroom Feature
- walk-in closet
Garage area
630 sq.ft
Features
split levels
