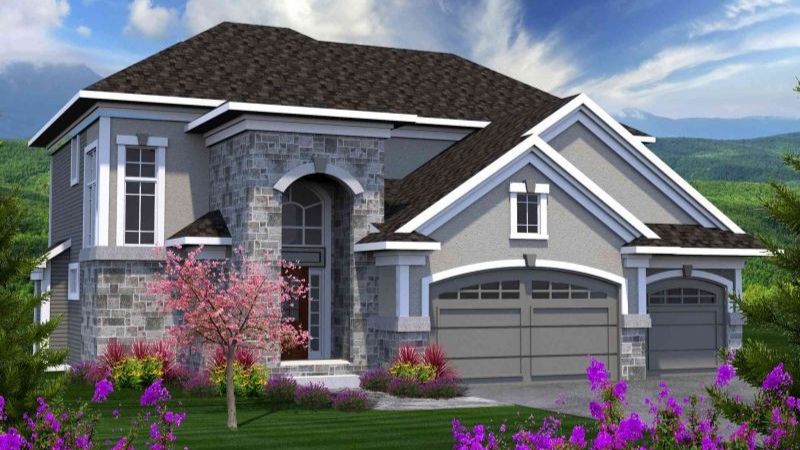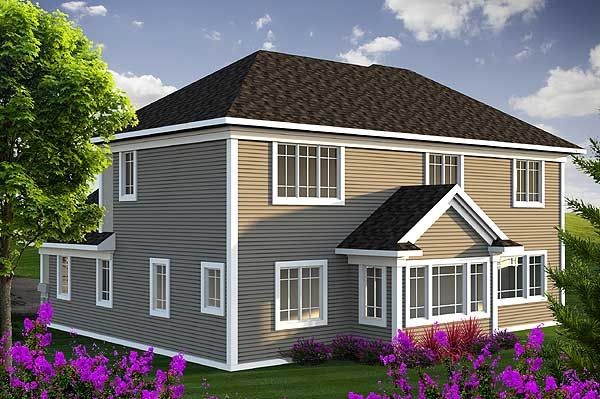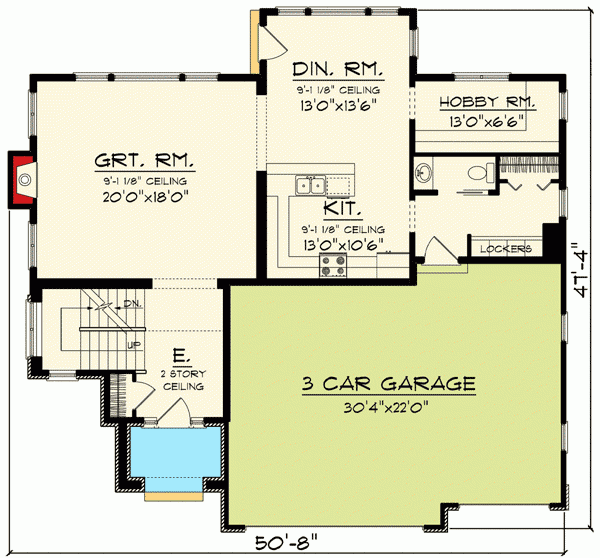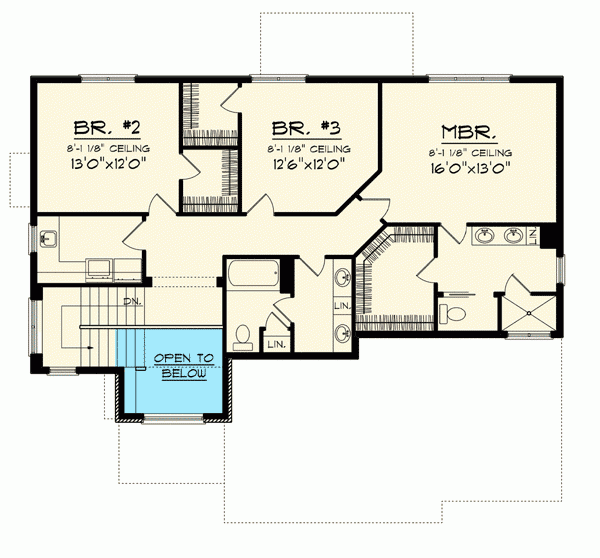Plan AH-89917-2-3: Two-story 3 Bed House Plan With Home Office
Page has been viewed 519 times

House Plan AH-89917-2-3
Mirror reverse- This is a traditional two-floor house plan with a stone and stucco facade. The two-story lobby welcomes everyone in front of the entrance to the living room.
- When you enter the house, you will be amazed by the large living room directly in front of it, where there is a lot of natural light from the wall with windows to the floor to illuminate this room.
- The adjoining kitchen has a breakfast bar overlooking the dining room and an additional room that can be used as a computer corner or a hobby room.
- On the second floor, there are three bedrooms, including the master bedroom, each with a separate dressing room.
- This house has a garage for three cars.
HOUSE PLAN IMAGE 1

Фото 3. Проект AH-89917
Floor Plans
See all house plans from this designerConvert Feet and inches to meters and vice versa
Only plan: $325 USD.
Order Plan
HOUSE PLAN INFORMATION
Quantity
Floor
2
Bedroom
3
Bath
3
Cars
3
Half bath
1
Dimensions
Total heating area
2330 sq.ft
1st floor square
1190 sq.ft
2nd floor square
1130 sq.ft
House width
50′6″
House depth
47′3″
Ridge Height
28′10″
1st Floor ceiling
8′10″
2nd Floor ceiling
7′10″
Walls
Exterior wall thickness
2x6
Wall insulation
11 BTU/h
Facade cladding
- stone
- stucco
Main roof pitch
8 by 12
Rafters
- wood trusses
Bedroom features
- Walk-in closet
Garage Location
front
Garage area
690 sq.ft







