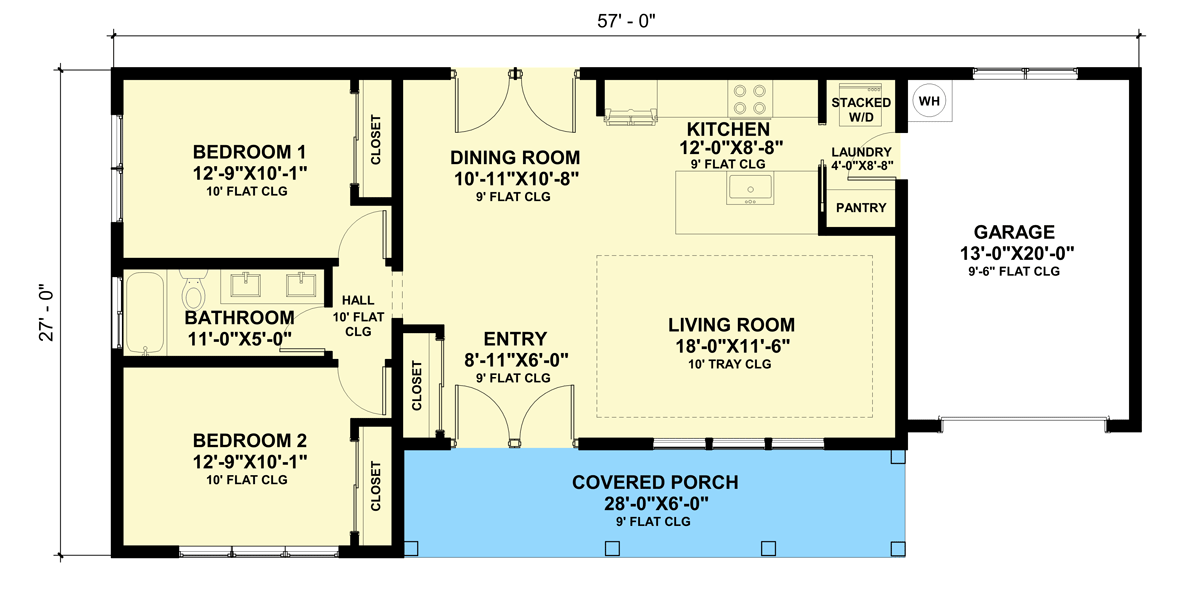Plan WNT-420107-1-2 1,020 Square Foot Craftsman Cottage Plan with Single-Car Garage
Page has been viewed 480 times
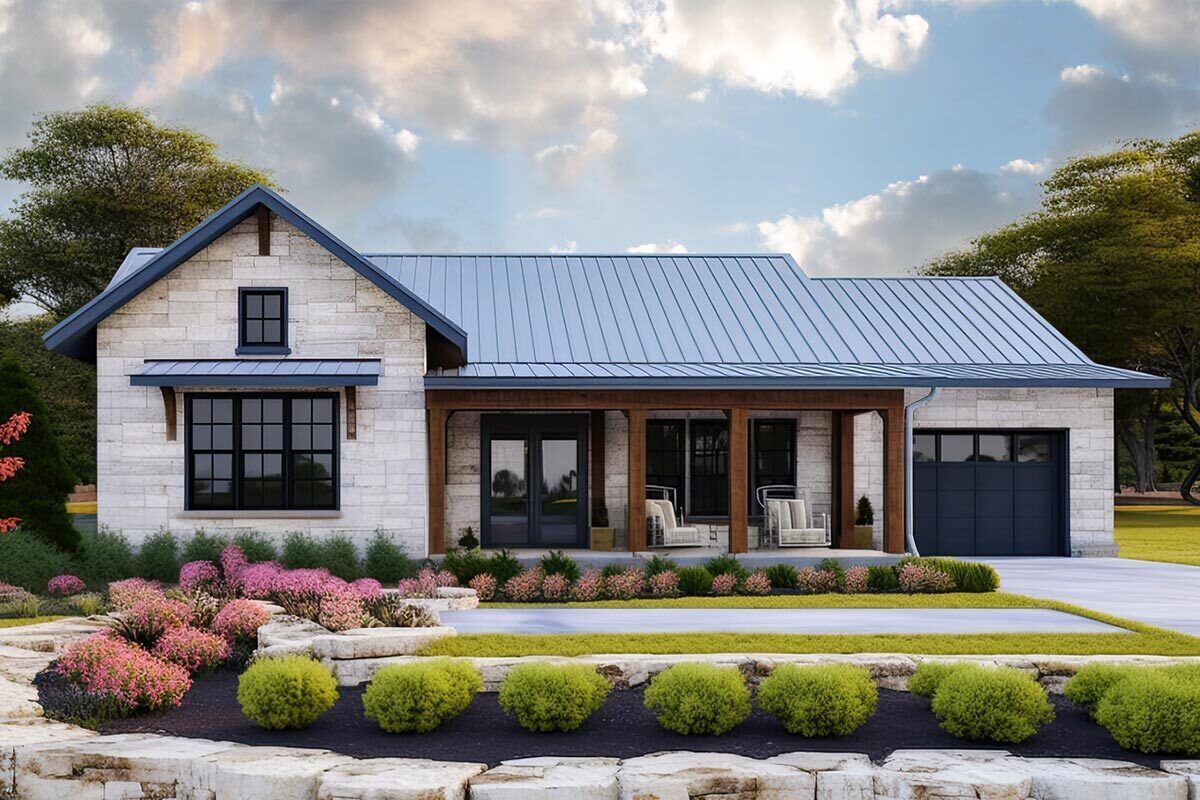
House Plan WNT-420107-1-2
Mirror reverse- This 1020 sq. ft home floor plan features 2 bedrooms, 1 bath and a 1 car garage (260 sq ft). The stone facade with wooden beams and columns gives the typical cottage an unusual beauty. Past the spacious covered deck and double entry doors (a matching pair of doors is on the back wall), a coat closet sits to the left of the entry, sharing a wall with two bedrooms and a full bath in between. To the right, the living room, kitchen and dining room occupy the remaining space of the house. From there, through a small vestibule-laundry room you can access the garage for one car.
HOUSE PLAN IMAGE 1
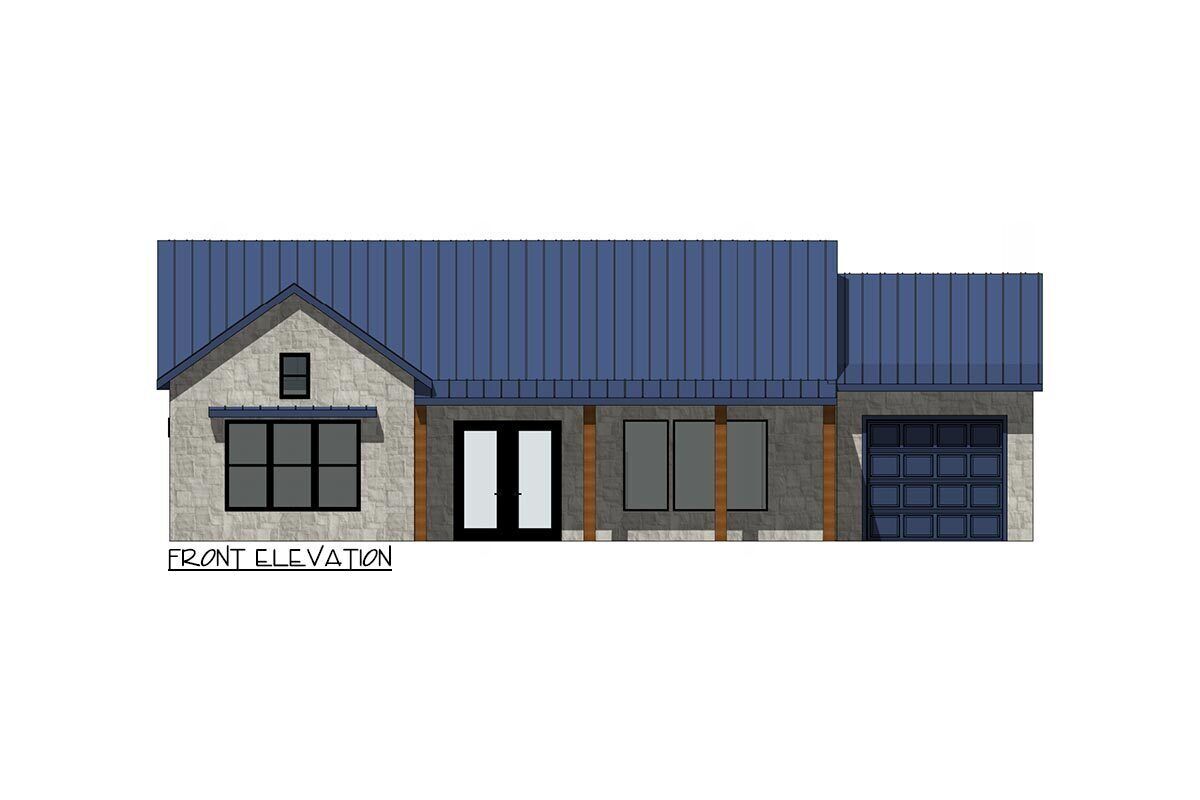
Interior 2. Plan WNT-420107-1-2
HOUSE PLAN IMAGE 2
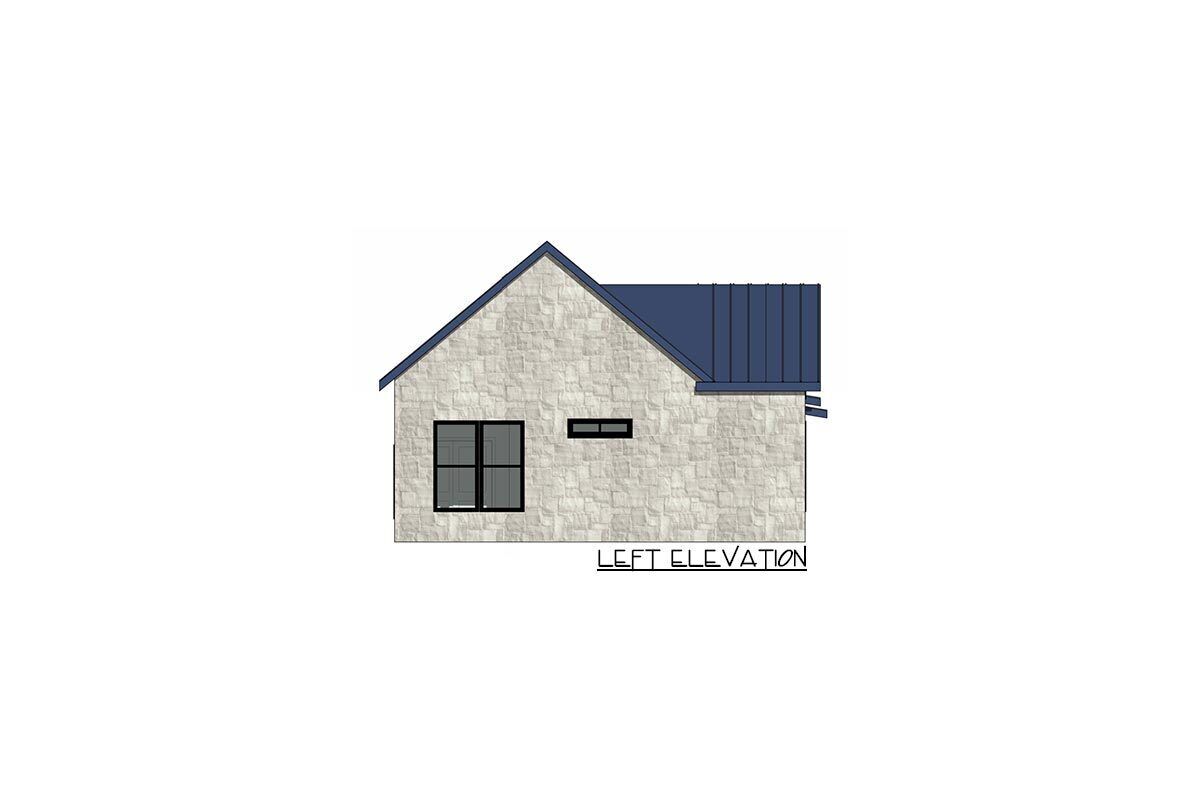
Interior 3. Plan WNT-420107-1-2
HOUSE PLAN IMAGE 3
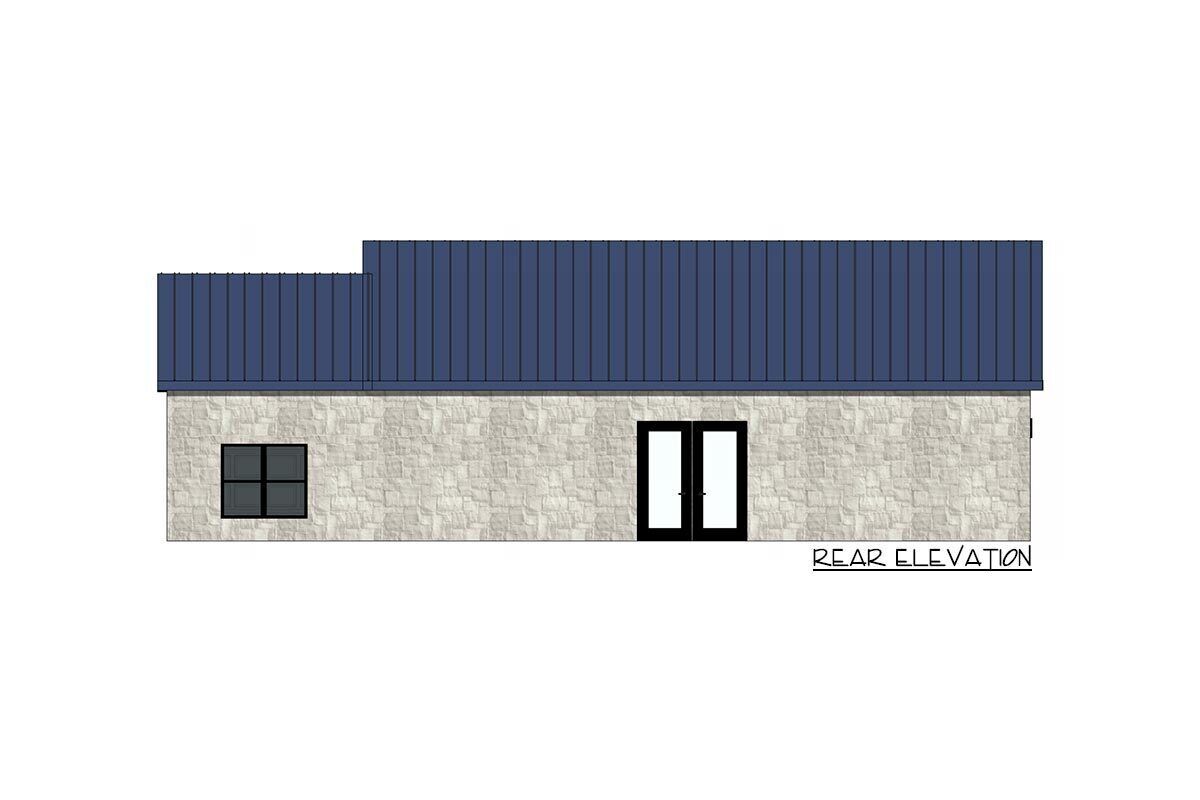
Interior 4. Plan WNT-420107-1-2
HOUSE PLAN IMAGE 4
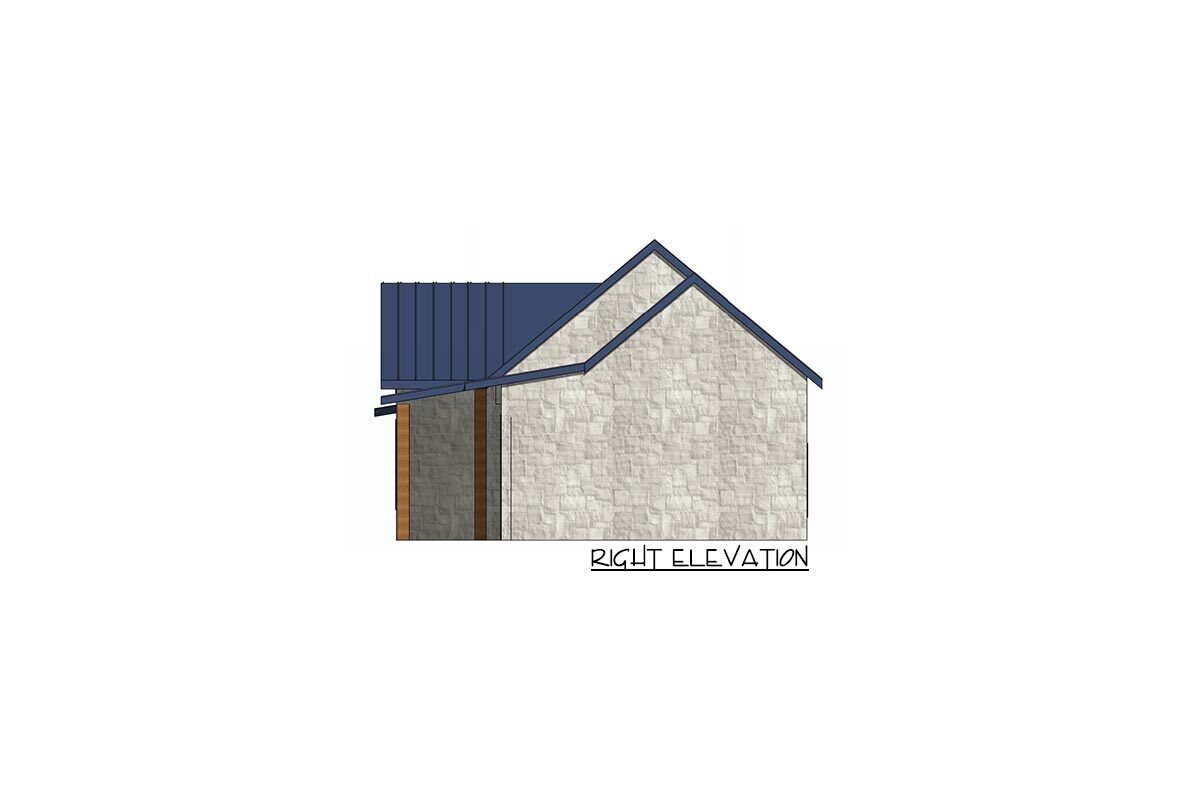
Interior 5. Plan WNT-420107-1-2
Convert Feet and inches to meters and vice versa
Only plan: $275 USD.
Order Plan
HOUSE PLAN INFORMATION
Quantity
Floor
1
Bedroom
2
Bath
1
Cars
1
Dimensions
Total heating area
1020 sq.ft
1st floor square
1020 sq.ft
House width
57′1″
House depth
26′11″
Ridge Height
19′0″
1st Floor ceiling
8′10″
Walls
Exterior wall thickness
2x6
Wall insulation
11 BTU/h
Facade cladding
- stone
Main roof pitch
10 by 12
Secondary roof pitch
8 by 12
Roof type
- gable roof
Rafters
- wood trusses
Living room feature
- tray ceiling
- open layout
Kitchen feature
- kitchen island
- pantry
Garage type
- Attached
Garage Location
Front
Garage area
260 sq.ft
