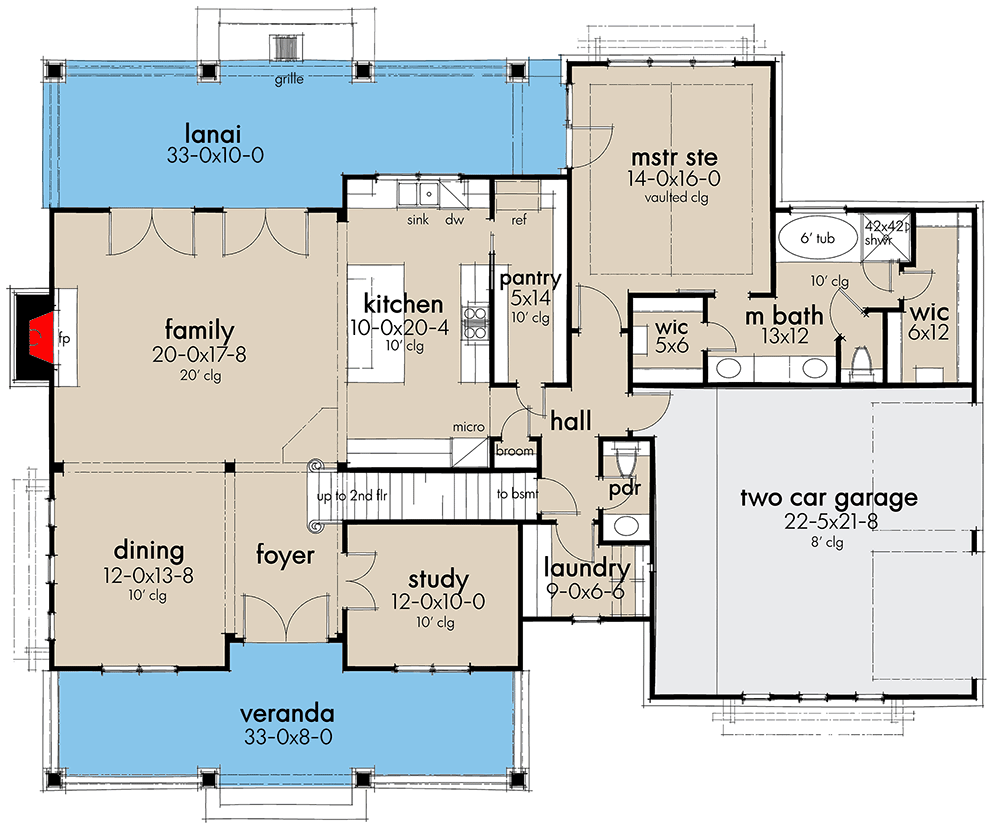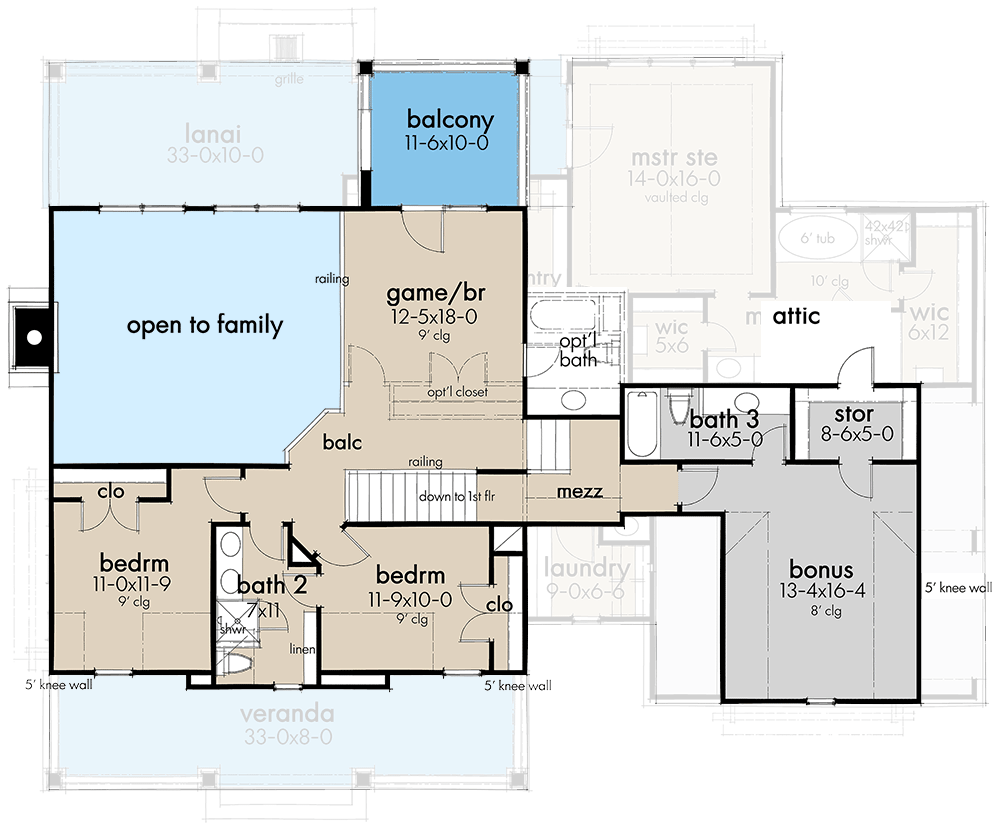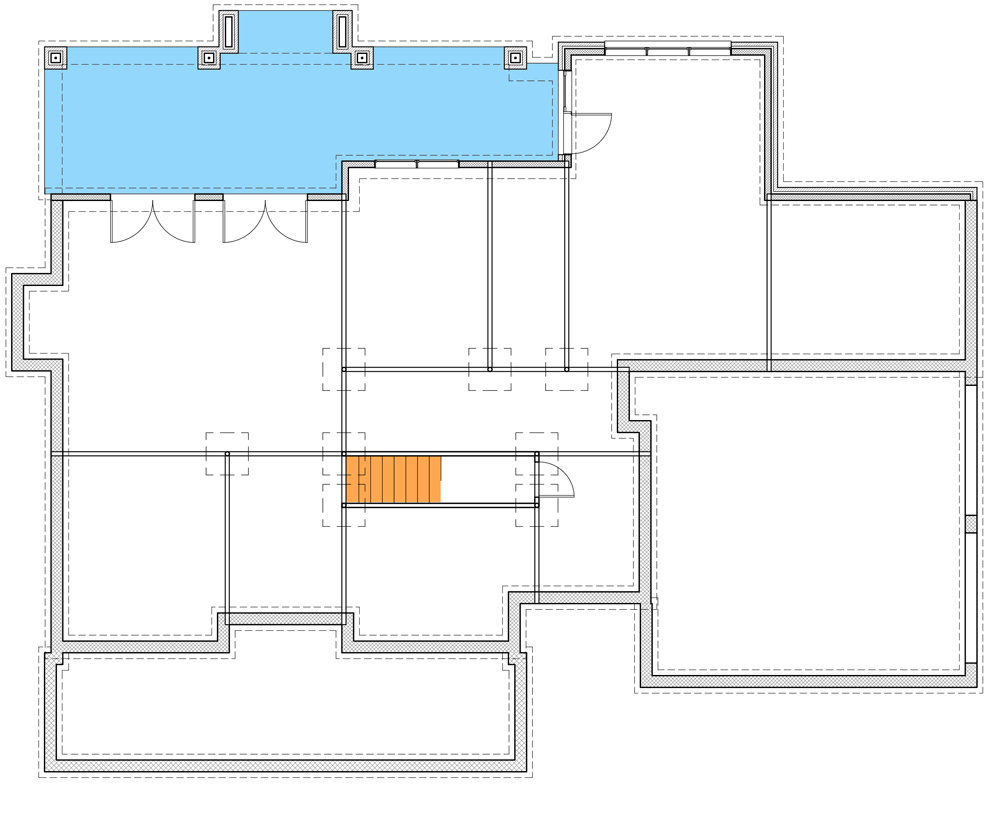Plan WG-16919-2-5: Modern Farmhouse Plan with 2-Story Great Room and Upstairs Game Room
Page has been viewed 300 times
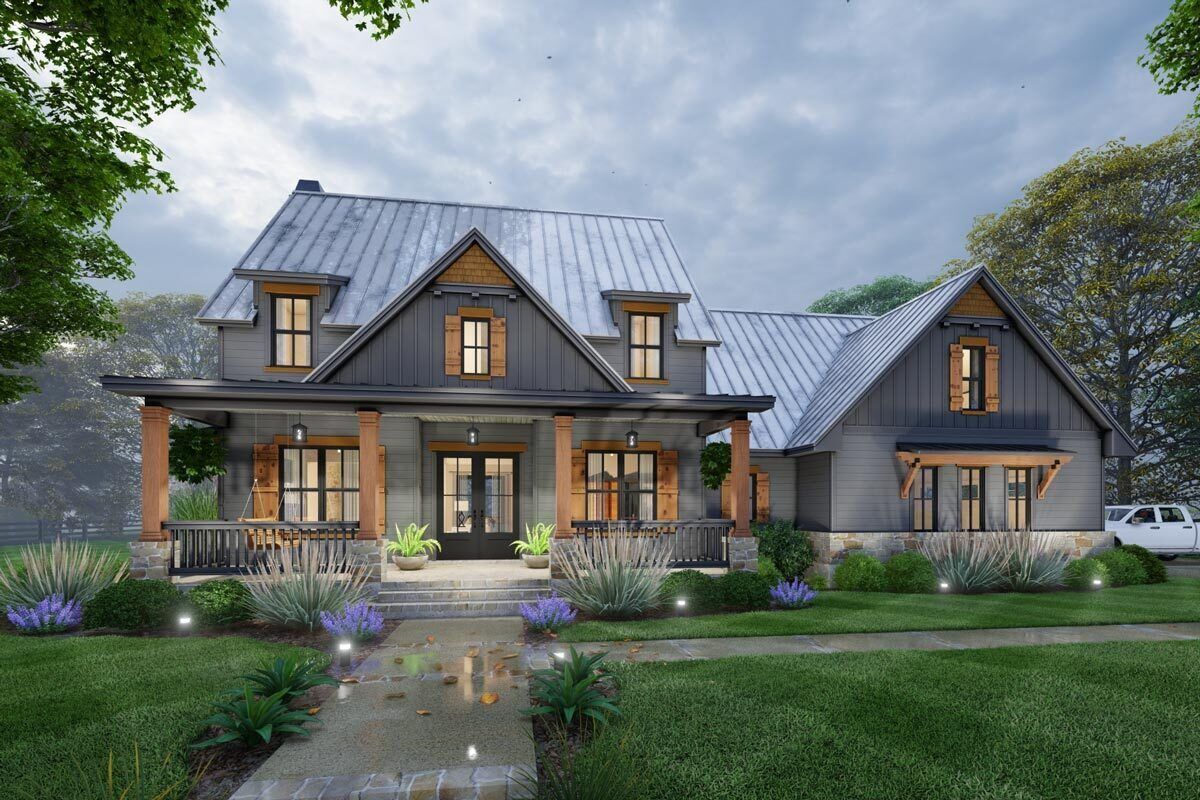
House Plan WG-16919-2-5
Mirror reverse- This modern farmhouse plan provides a comfortable layout for any size of family, and features tall ceilings above an open concept living space that flows onto a covered lanai.
- From the foyer, discover a formal dining room across from a quiet study. Towards the rear, tall ceilings provide a feeling of spaciousness, and the open kitchen includes loads of workspace, along with a pass-through pantry for maximum storage.
- The first-floor master suite is privately tucked away behind the 2-car garage, and features a 5-fixture bath with dual walk-in closets.
- A powder bath resides just inside from the double garage, next to the laundry room.
- Upstairs, two bedrooms share a 4-fixture bath, and a spacious bonus room (374 square feet) is located above the garage. Choose to convert the lofted game room into a fourth bedroom suite that extends onto a second-level balcony.
HOUSE PLAN IMAGE 1
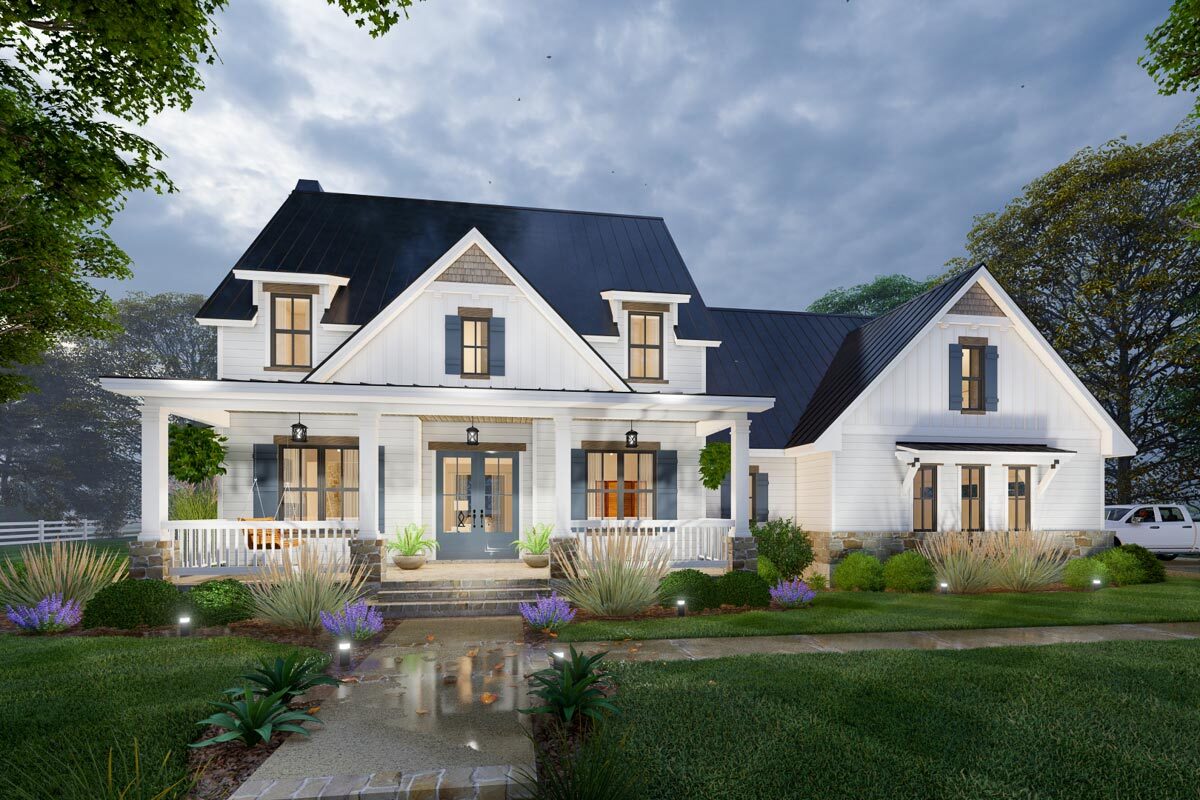
Варианты цветового оформления фасада
HOUSE PLAN IMAGE 2
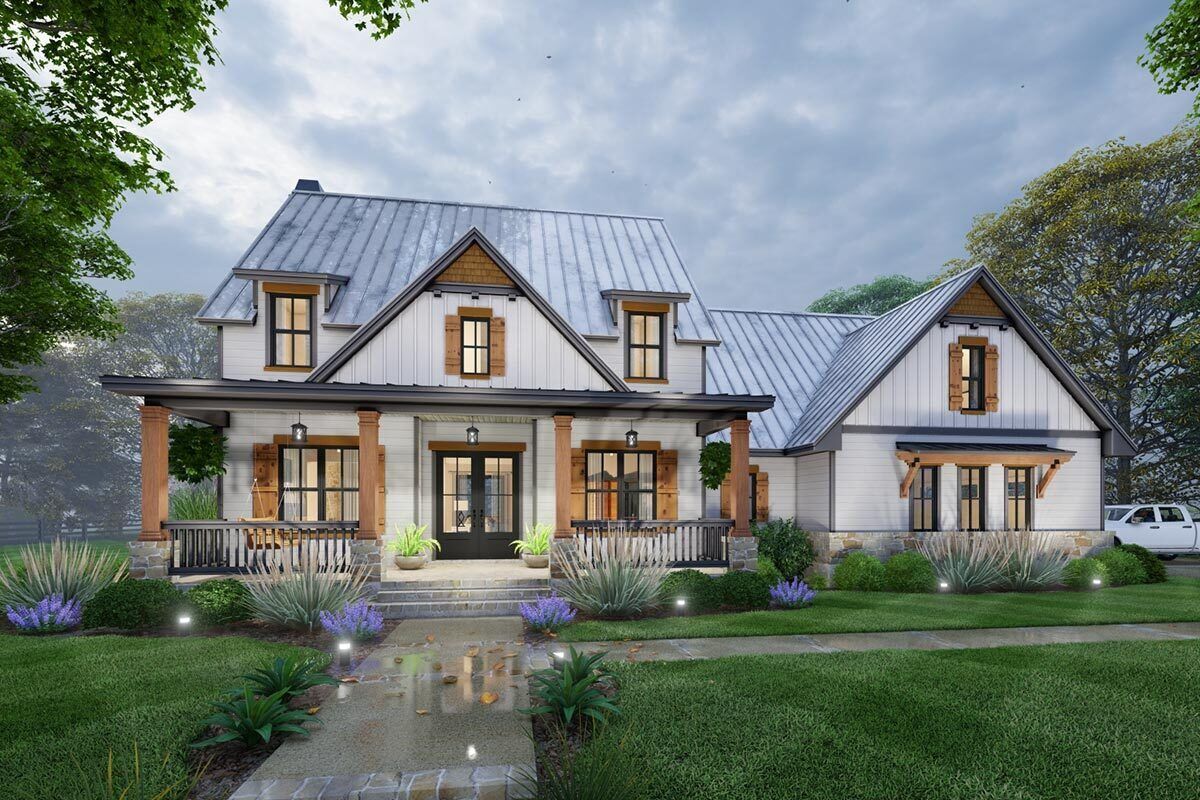
Варианты цветового оформления фасада
HOUSE PLAN IMAGE 3
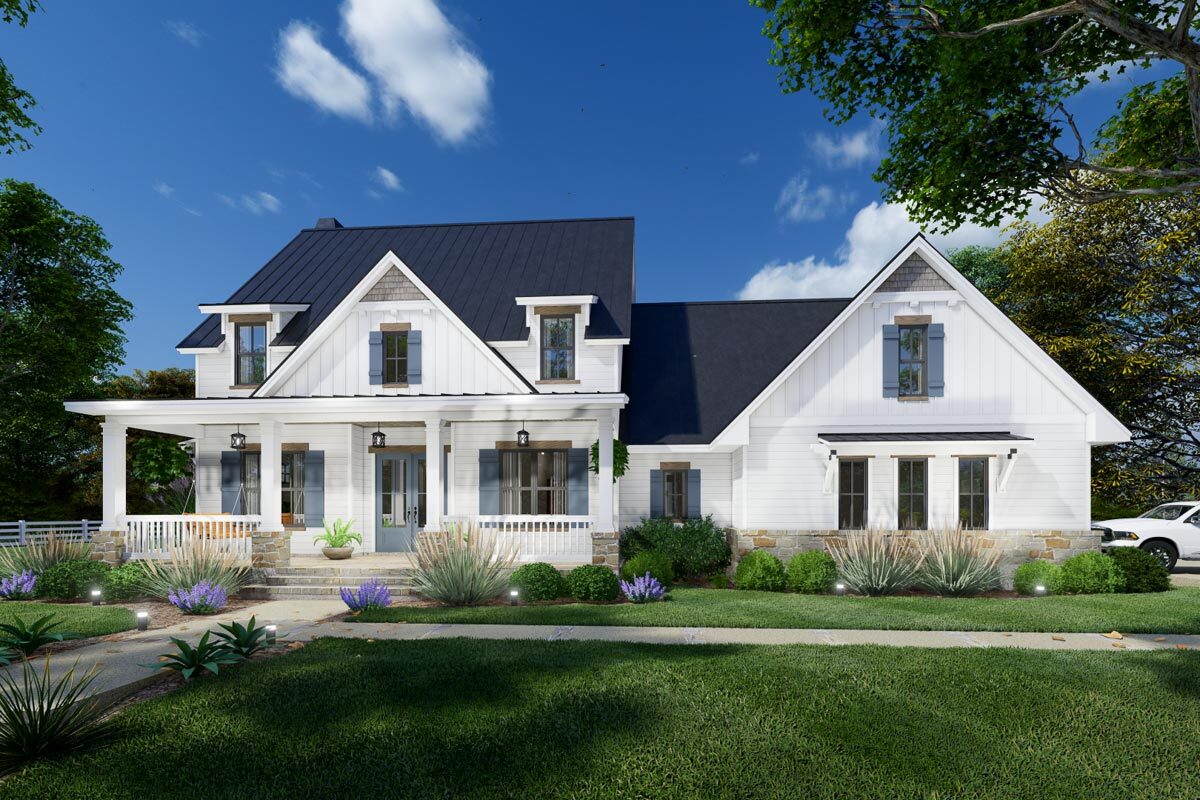
Варианты цветового оформления фасада
REAR LEFT VIEW
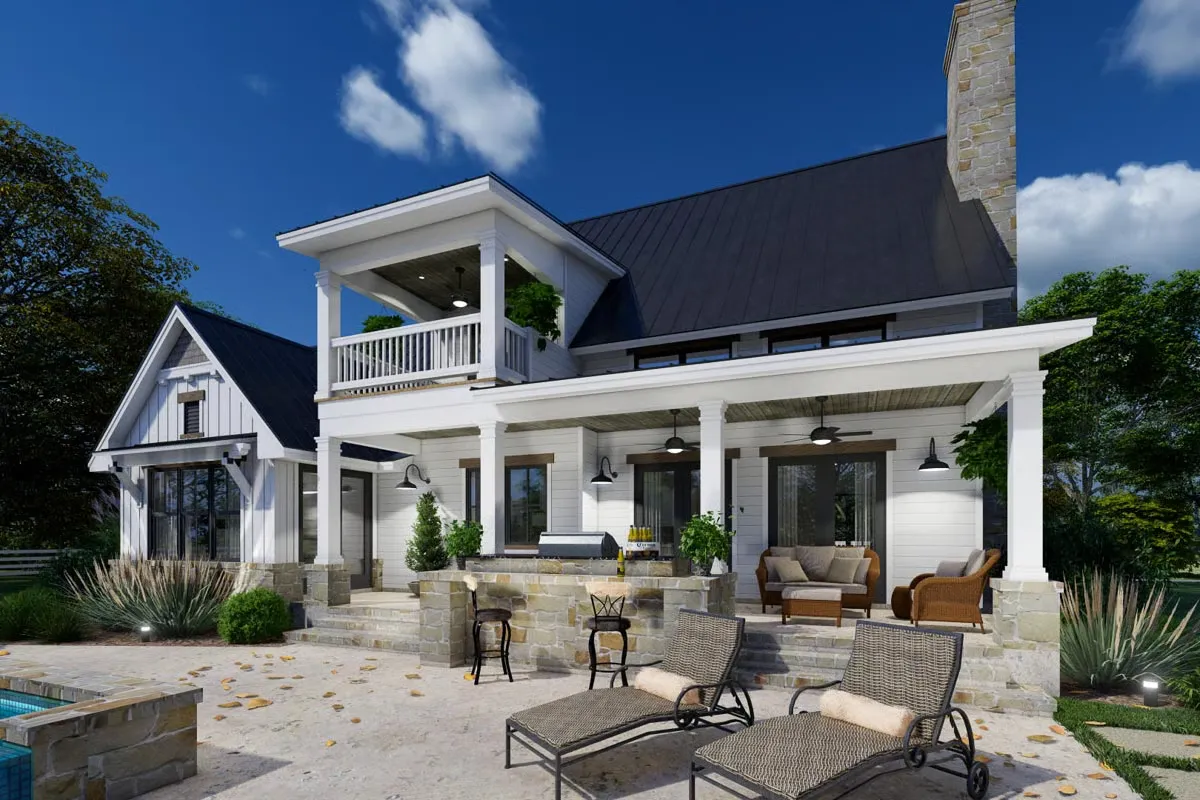
Вид сзади слева
REAR VIEW
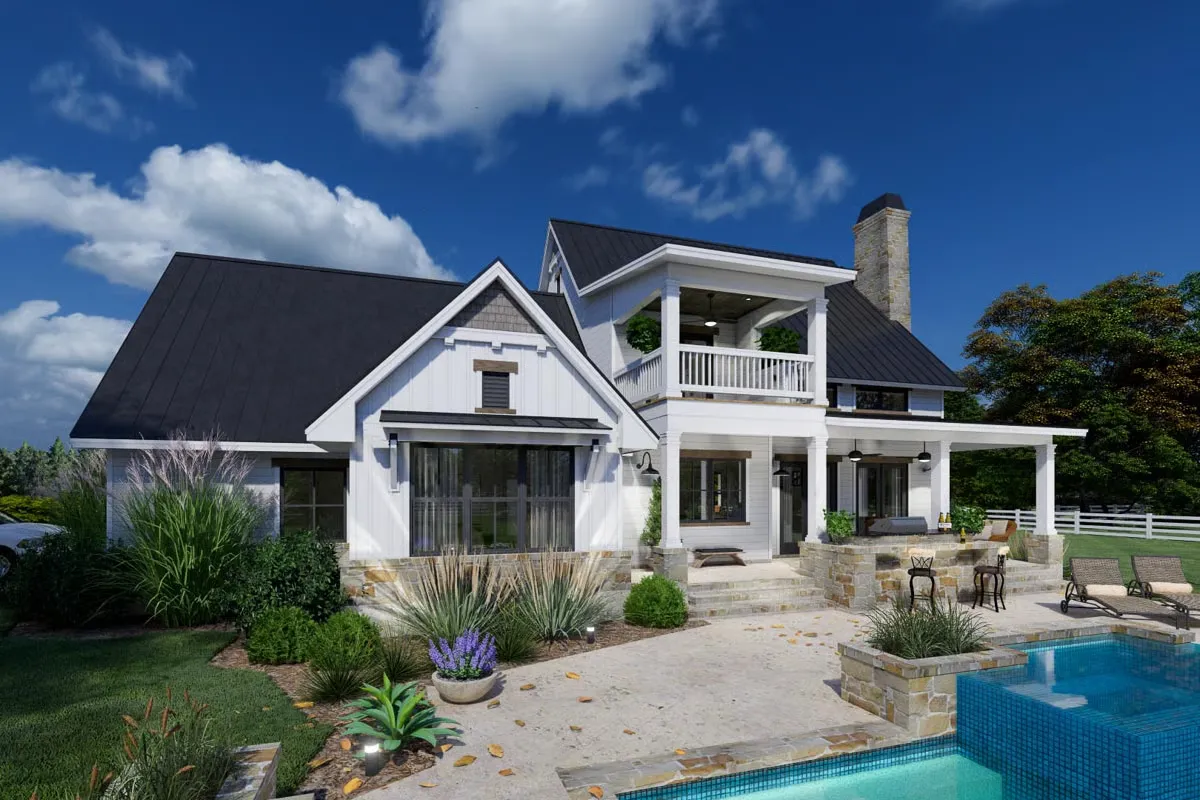
WG-169192-5 Вид сзади
HOUSE PLAN IMAGE 6
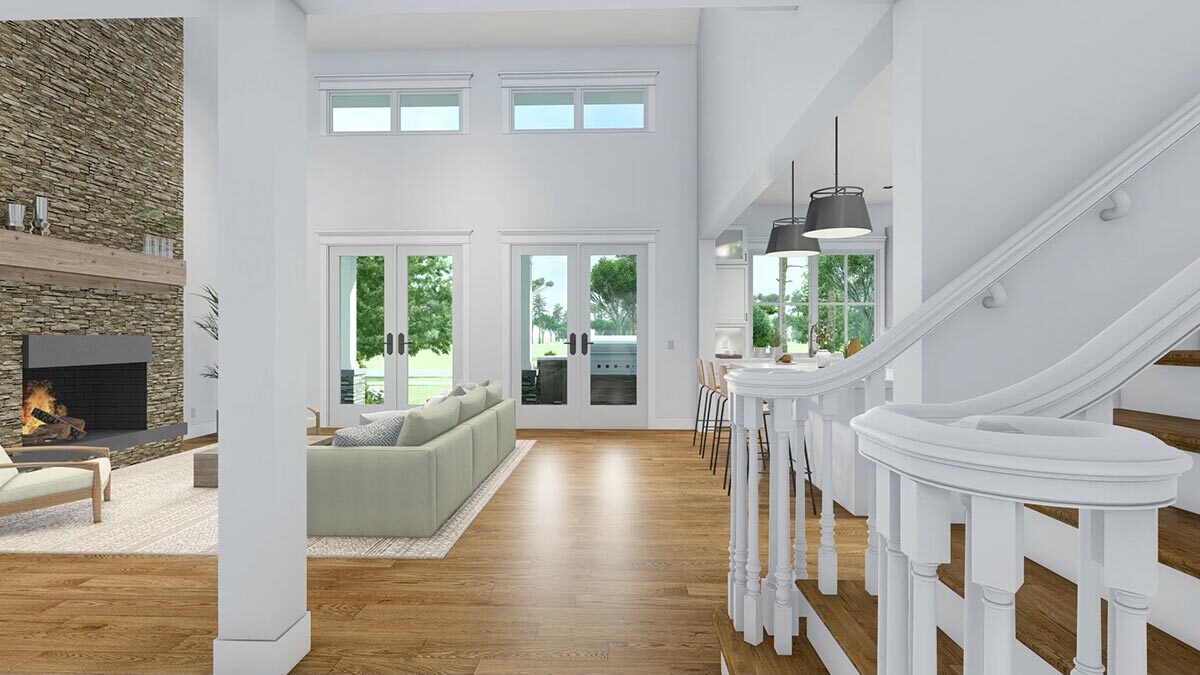
Вид на гостиную от входа
HOUSE PLAN IMAGE 7
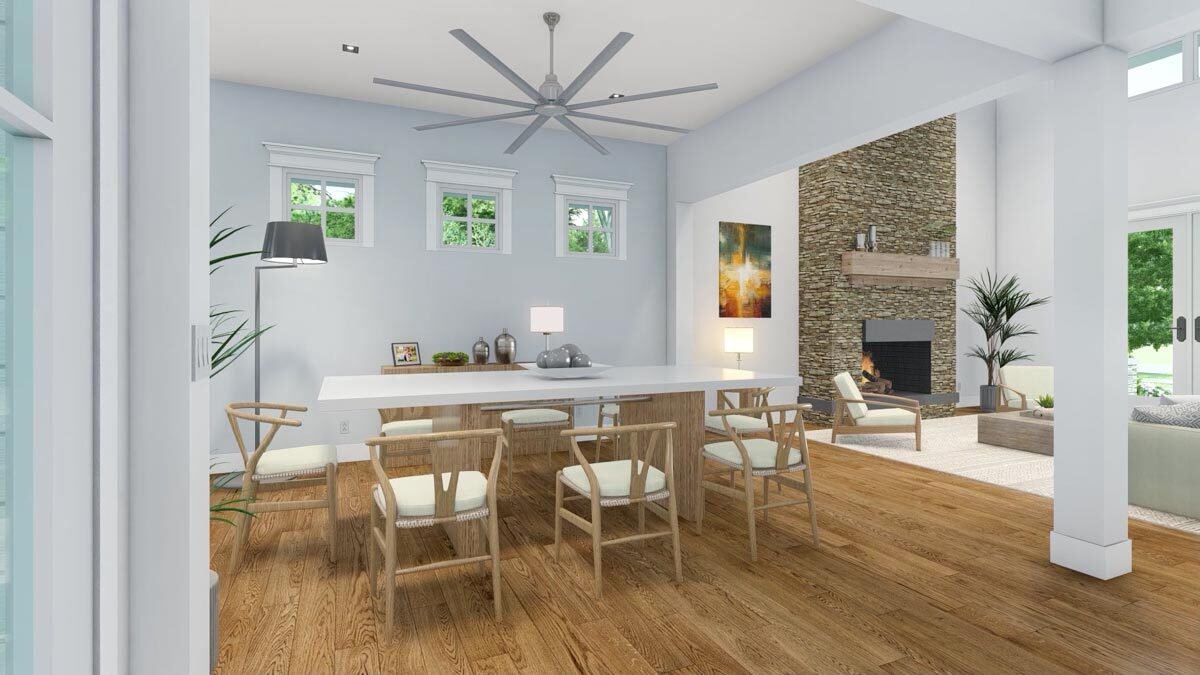
Обеденная зона в стиле минимализм
HOUSE PLAN IMAGE 8
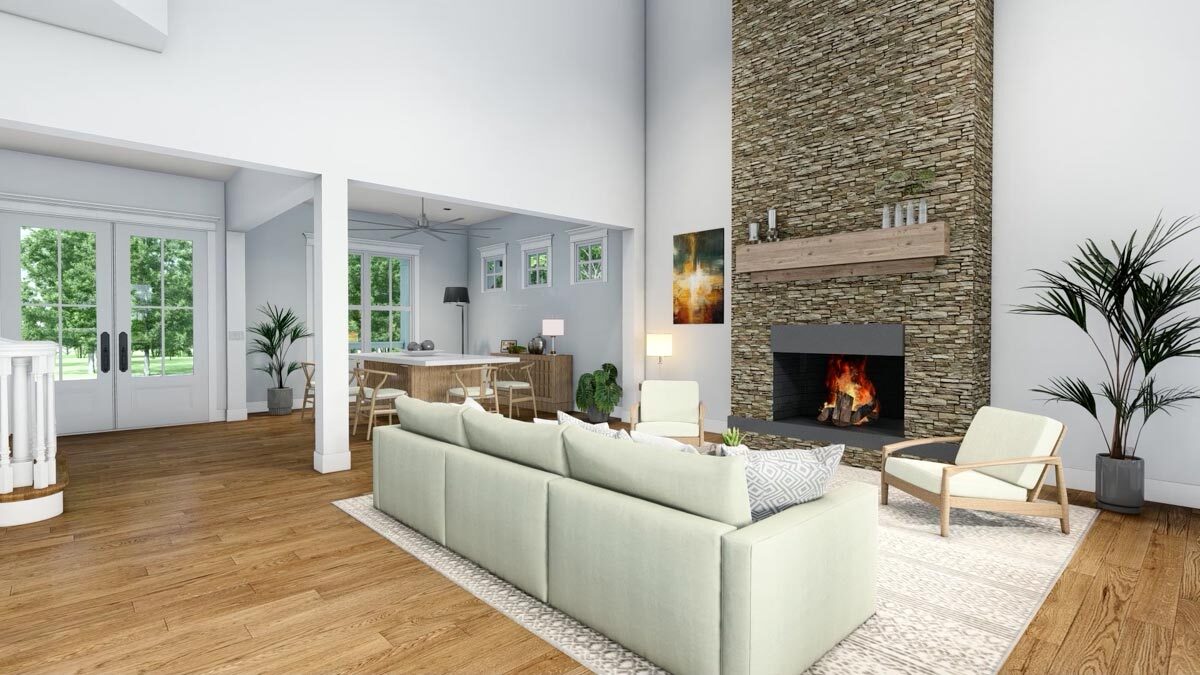
Уголок для релаксации у камина
HOUSE PLAN IMAGE 9
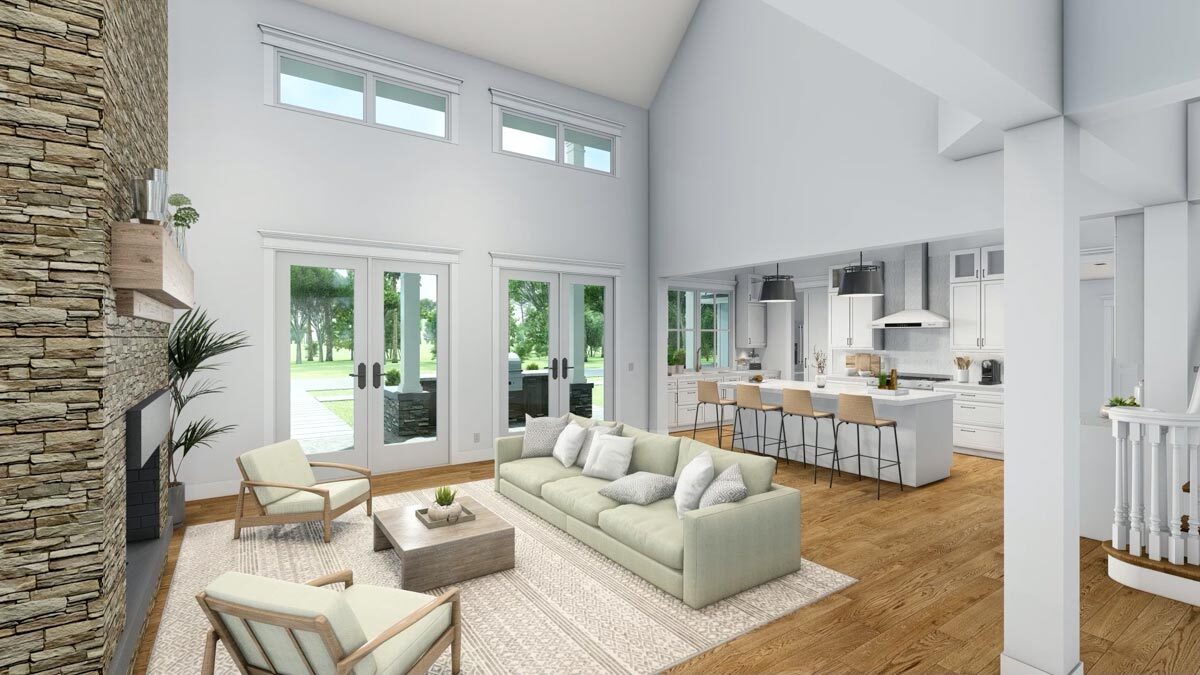
Открытая гостиная со сводчатым потолком и окнами второго света
HOUSE PLAN IMAGE 10
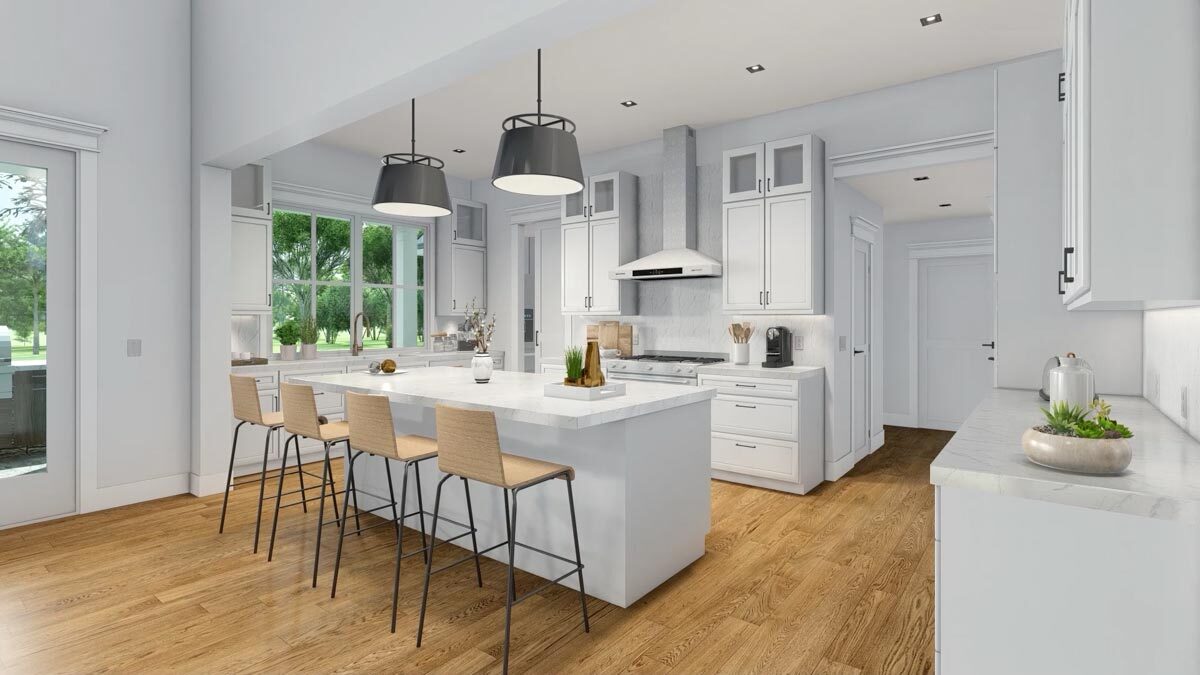
Современная кухня в белом цвете
HOUSE PLAN IMAGE 11
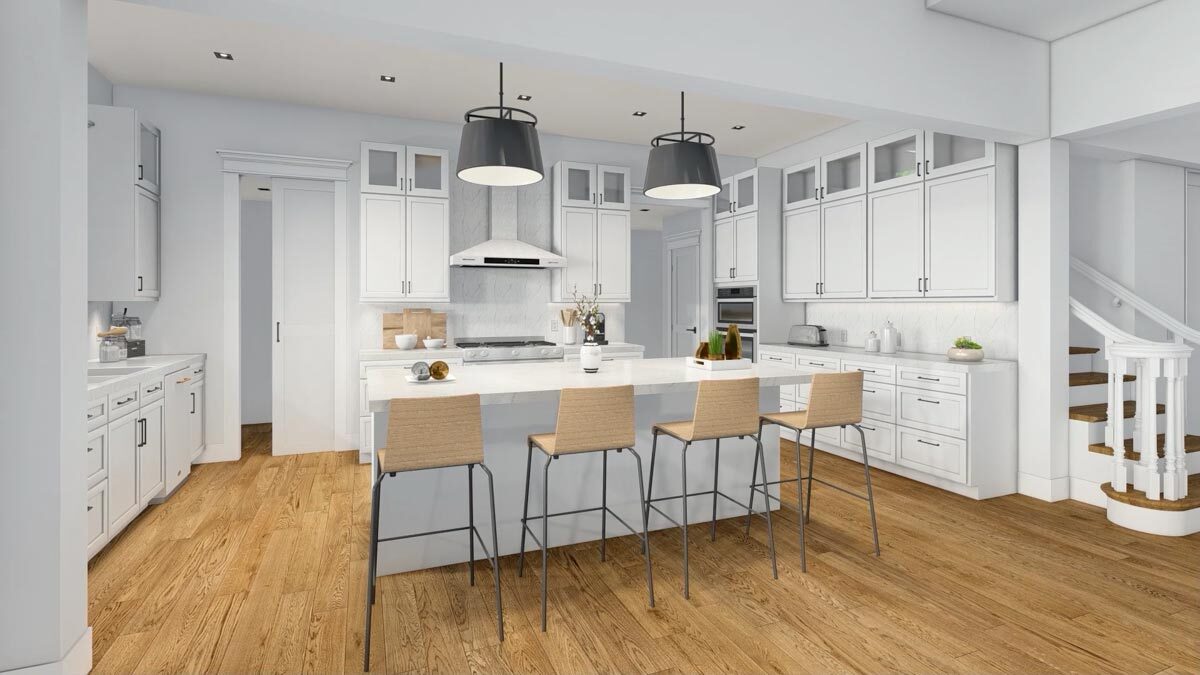
Кухонный остров с барной стойкой для четверых
HOUSE PLAN IMAGE 12
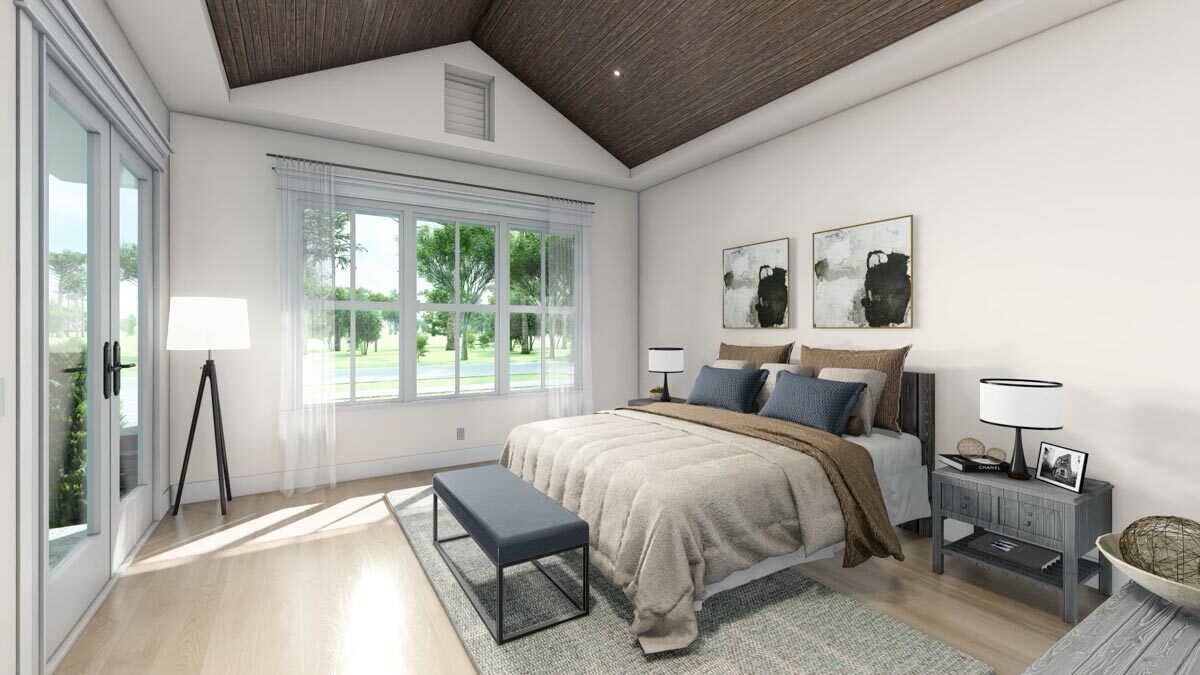
Сводчатый потолок в хозяйской спальне
HOUSE PLAN IMAGE 13
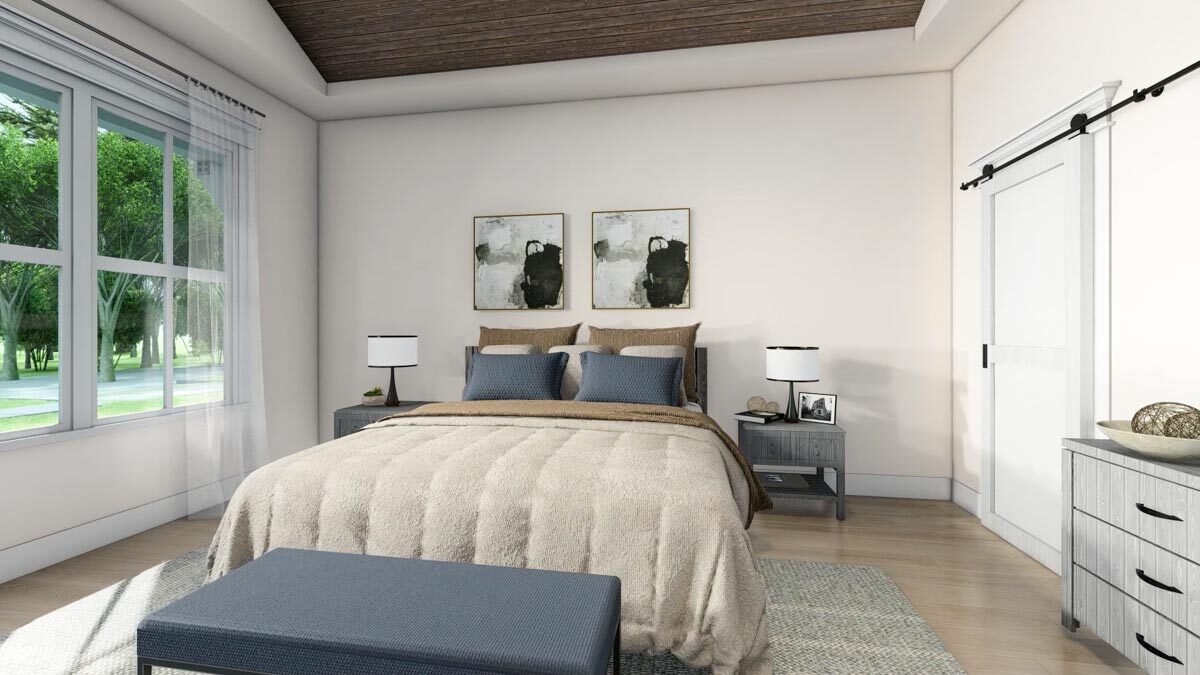
Хозяйская спальня
HOUSE PLAN IMAGE 14
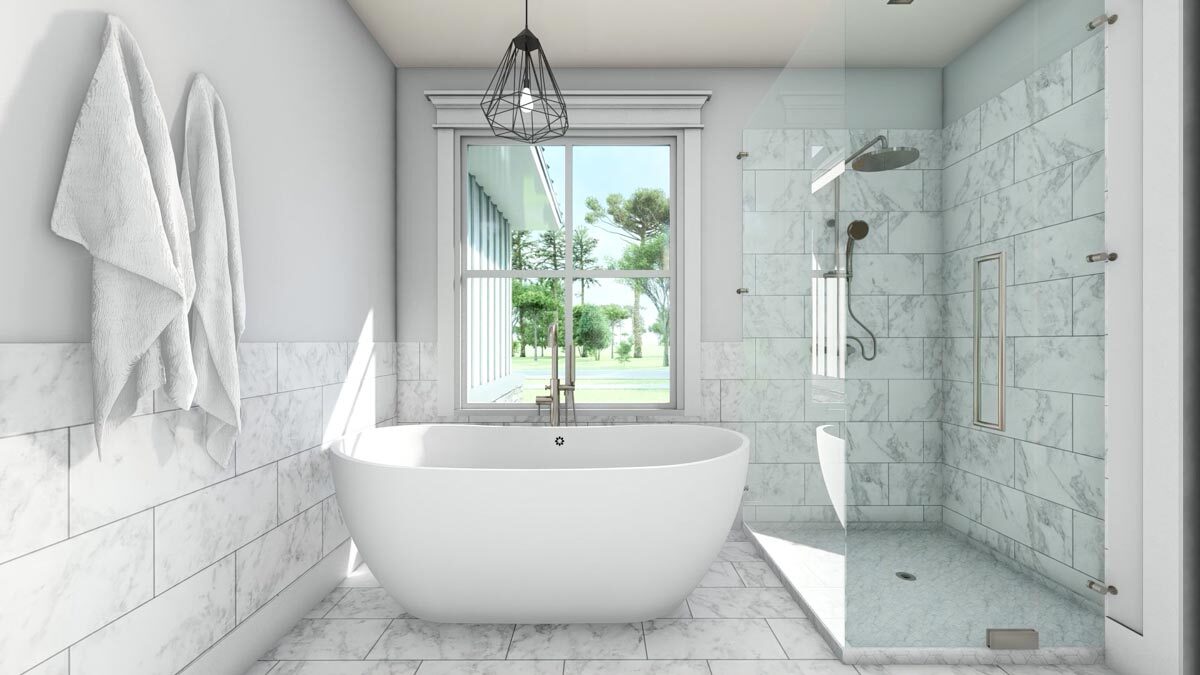
Отдельно стоящая ванна у окна
HOUSE PLAN IMAGE 15
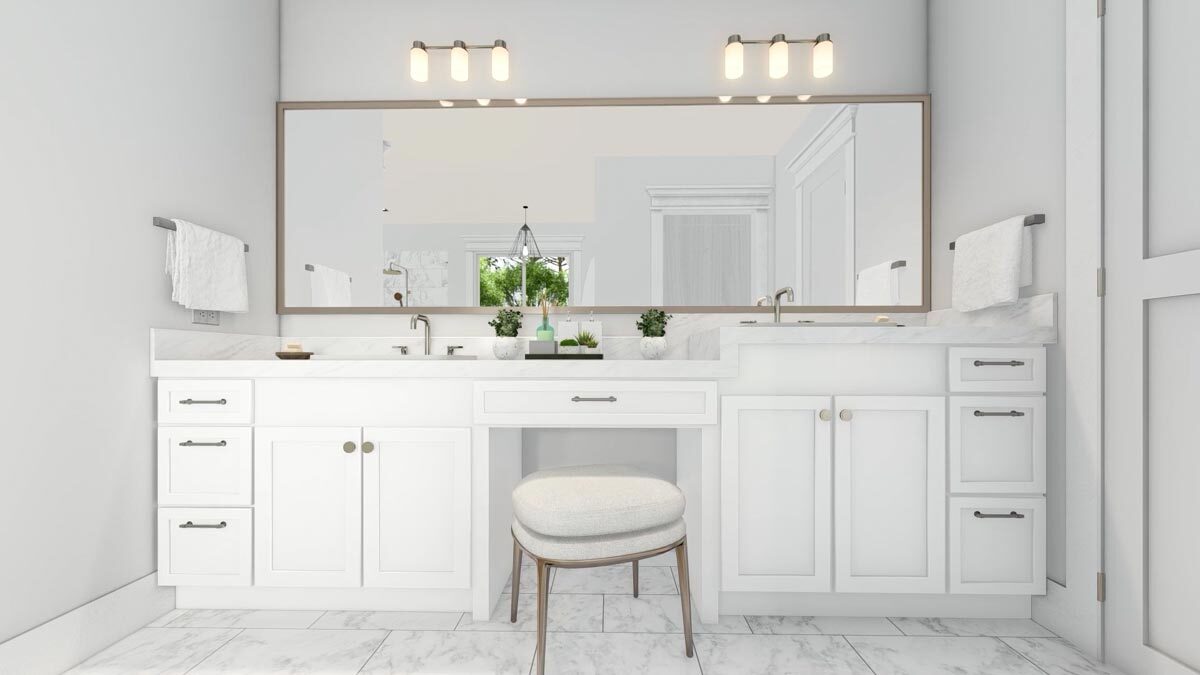
Место для косметических процедур в ванной комнате
FRONT ELEVATION
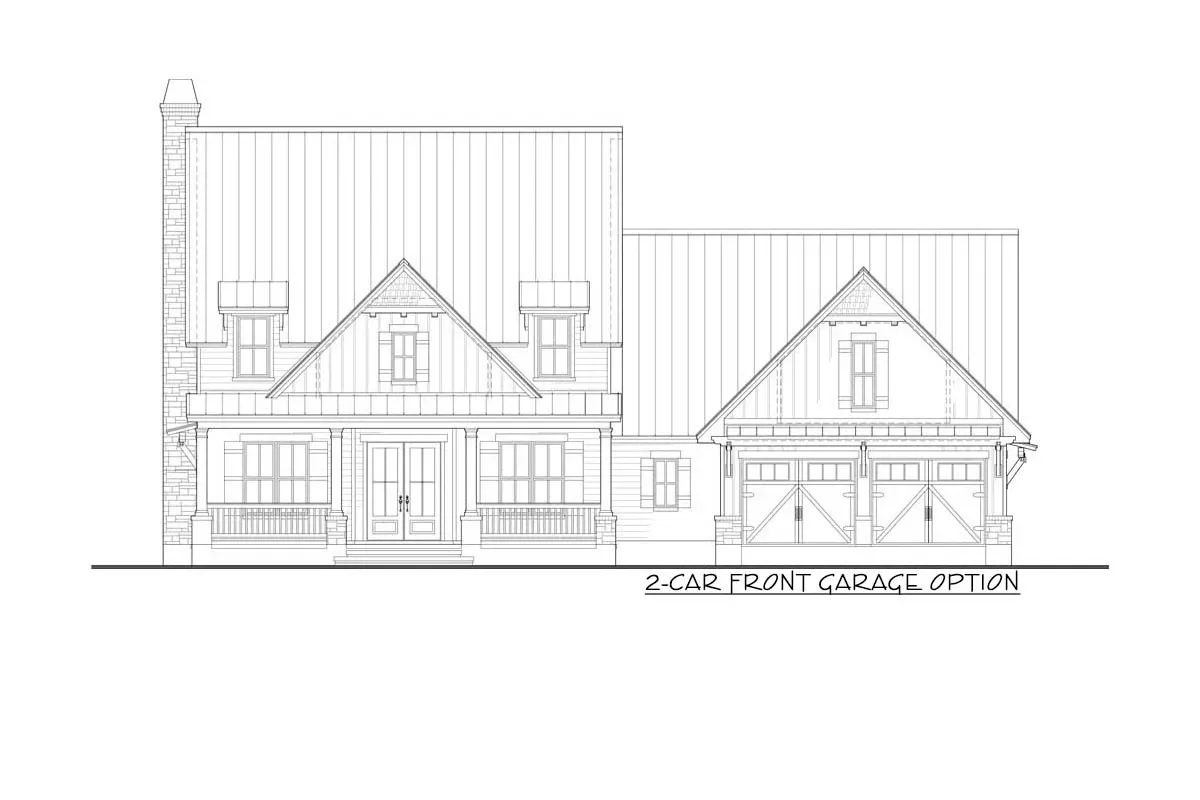
Передний фасад
REAR ELEVATION WITH WALK-OUT
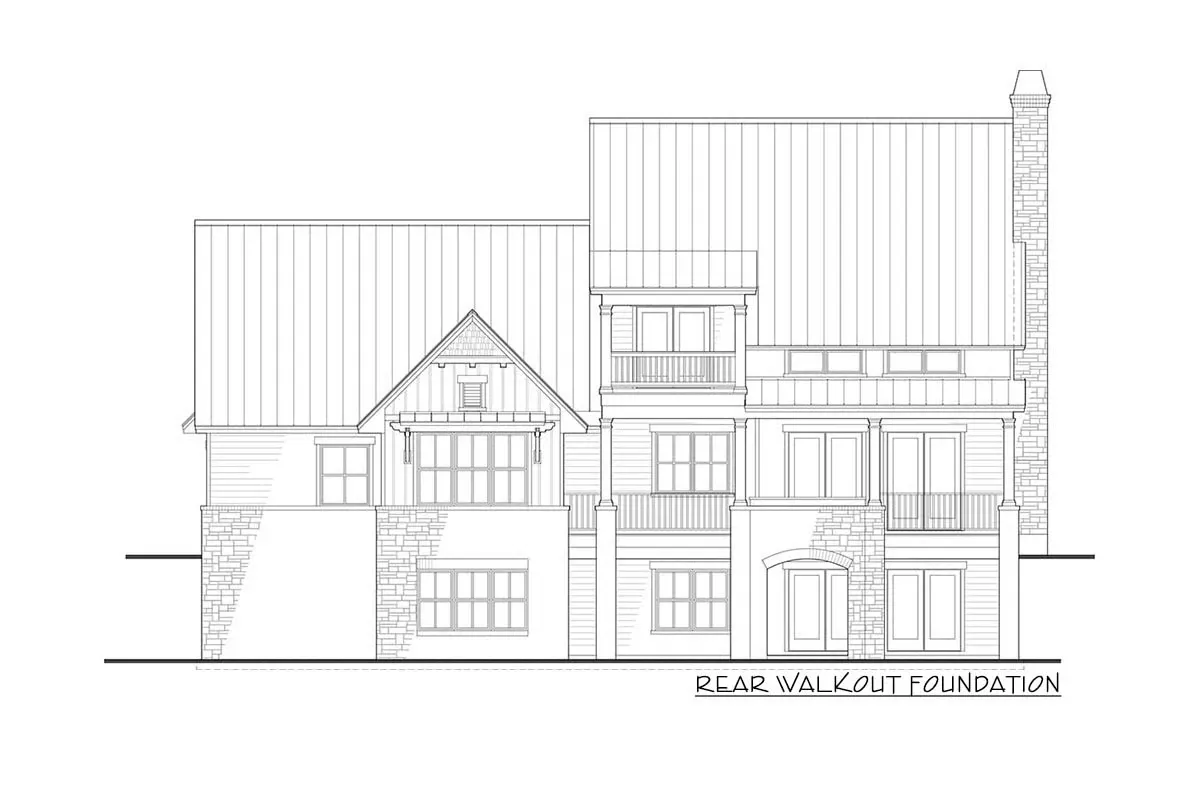
Задний фасад с цокольным этажом с выходом
RIGHT ELEVATION
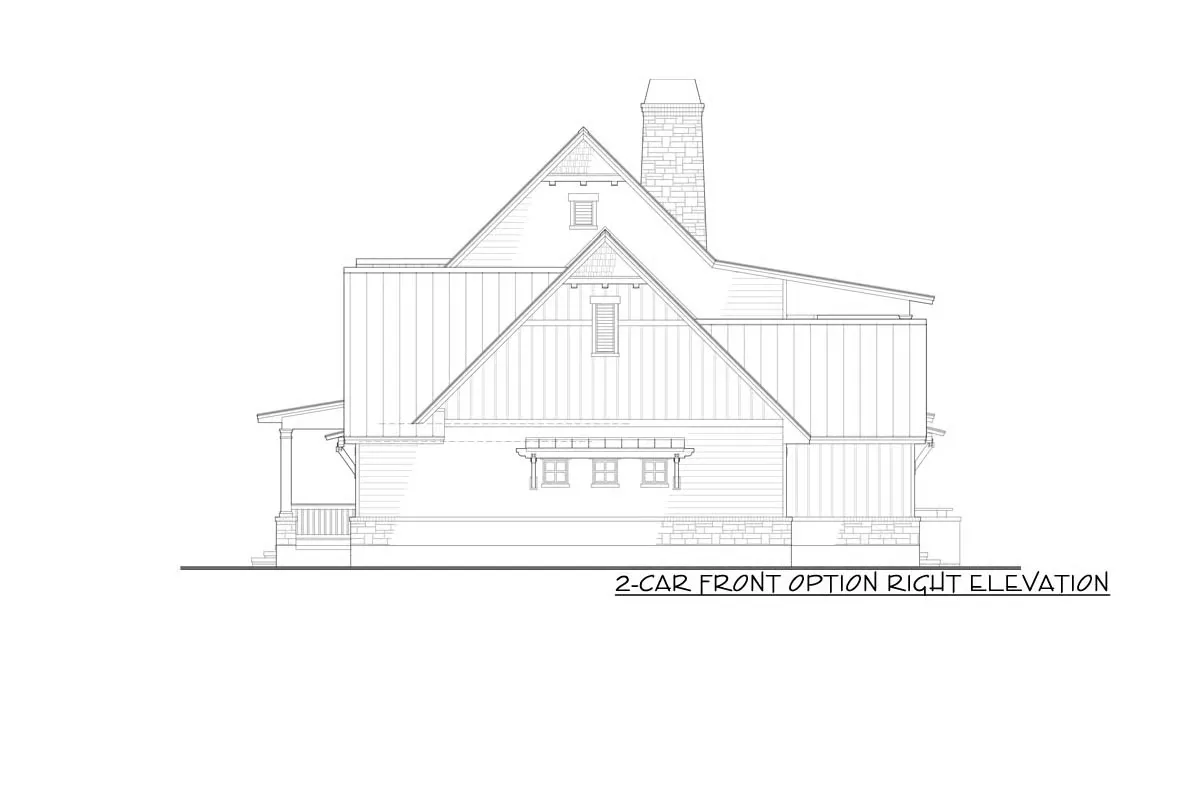
Правый фасад
Floor Plans
See all house plans from this designerConvert Feet and inches to meters and vice versa
Only plan: $25 USD.
Order Plan
HOUSE PLAN INFORMATION
Quantity
Floor
2
Bedroom
3
4
5
4
5
Bath
2
3
4
3
4
Cars
2
3
3
Half bath
1
Dimensions
Total heating area
2500 sq.ft
1st floor square
1740 sq.ft
2nd floor square
750 sq.ft
House width
68′7″
House depth
51′6″
Ridge Height
33′6″
1st Floor ceiling
9′10″
2nd Floor ceiling
8′10″
Walls
Exterior wall thickness
0.1
Wall insulation
9 BTU/h
Facade cladding
- vertical siding
- board and batten siding
Main roof pitch
12 by 12
Secondary roof pitch
4 by 12
Rafters
- lumber
Living room feature
- fireplace
- open layout
- french doors
- entry to the porch
- vaulted ceiling
Kitchen feature
- kitchen island
- pantry
Bedroom features
- Walk-in closet
- First floor master
- Private patio access
Special rooms
- First floor master
- Game room
Garage type
- Attached
Garage Location
front
Garage area
500 sq.ft
