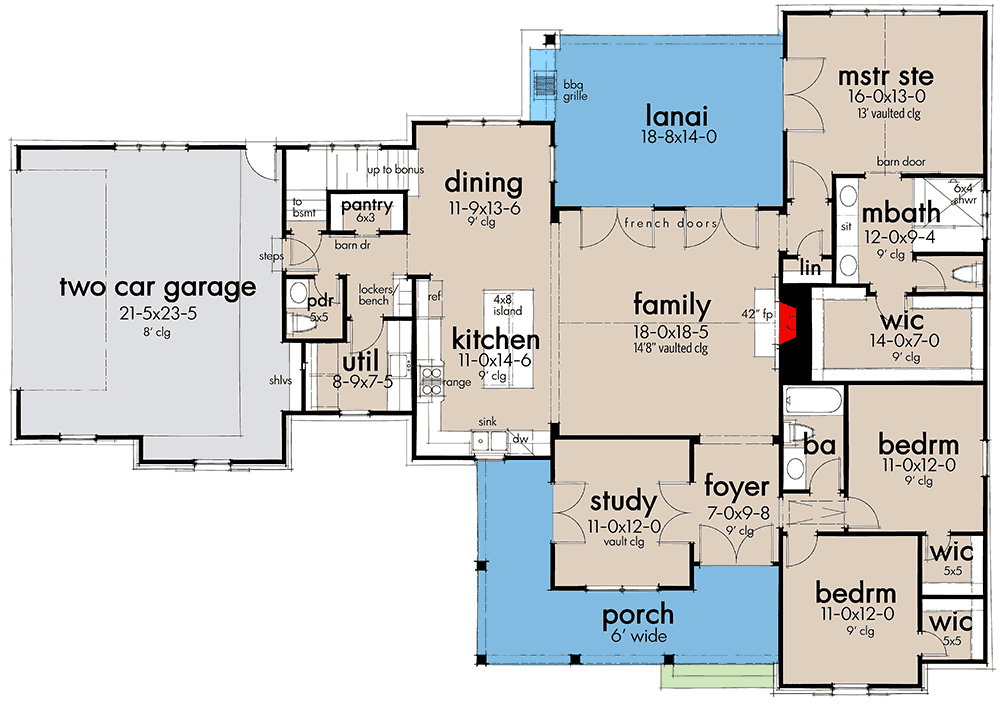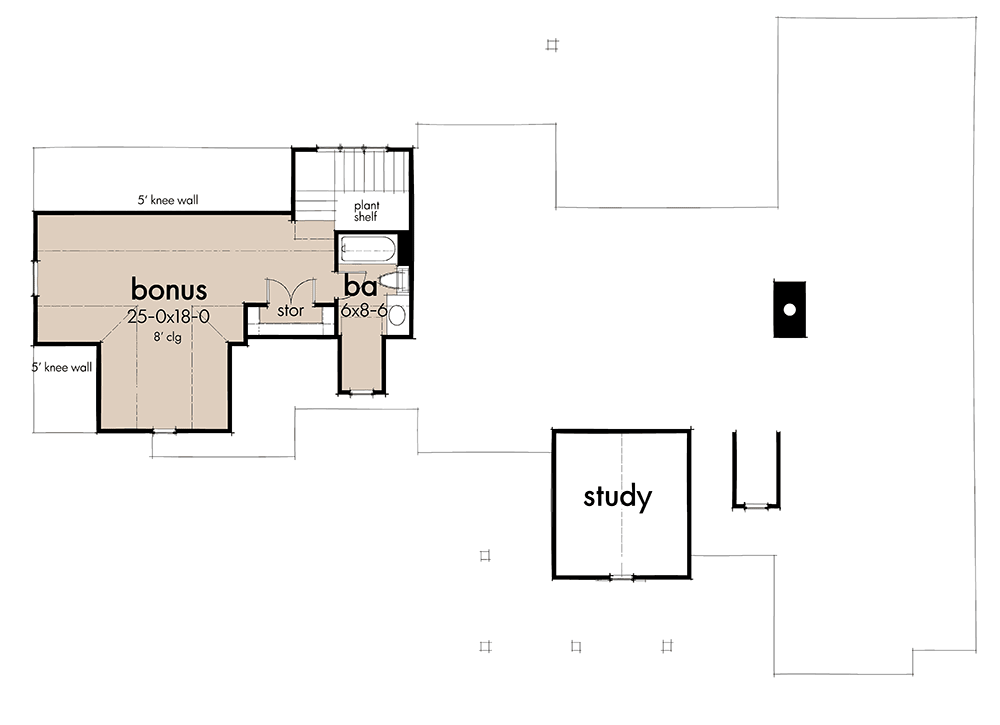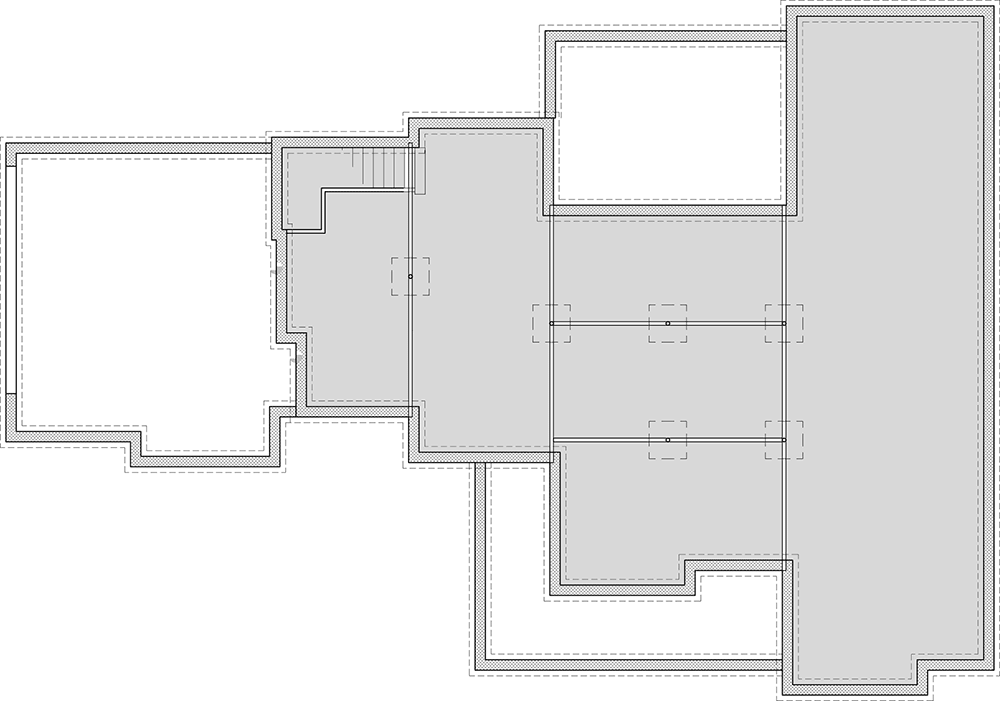Plan of a three-bedroom frame house with an American-style garage
Page has been viewed 727 times
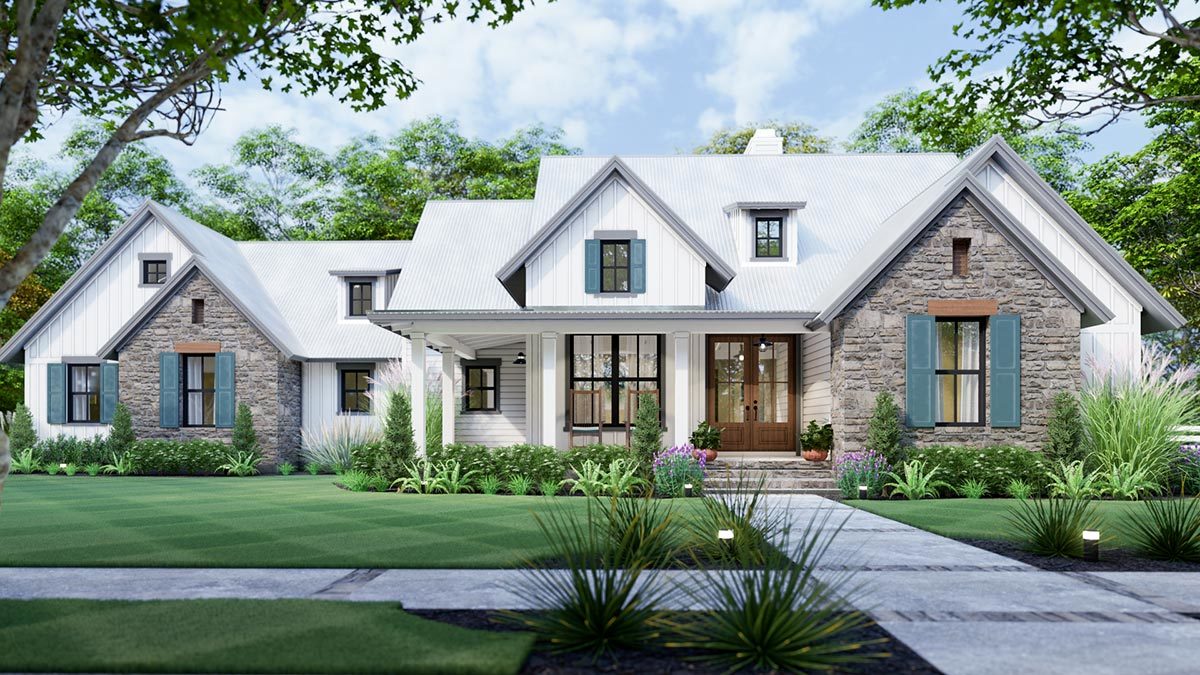
House Plan WG-16916-1-2-3-4
Mirror reverse- This 3 bedroom New American house plan welcomes you with an L-shaped front porch, a side-entry garage and a mixed-material exterior. French doors take you inside to the foyer (and also to the study).
- The foyer has views that extend through to the vaulted family room and to the lanai in back accessible through two sets of French doors.
- The family room opens to the kitchen with its large 4' by 8' island. A walk-in pantry (6' by 3') concealed behind a sliding barn door steps away from the garage entry make for a user-friendly kitchen.
- The master suite has direct access to the lanai through French doors. A large walk-in closet is accessible through the five-fixture bath which comes in two different layouts.
- Utilities are tucked away by the 2-car side-load garage with a large single garage door.
- Stairs go up to the bonus room giving you 421sq. ft. of expansion space if built out (523 sq. ft. if you choose the 3-car garage option). In the basement version, the stairs run under the ones going up.
HOUSE PLAN IMAGE 1
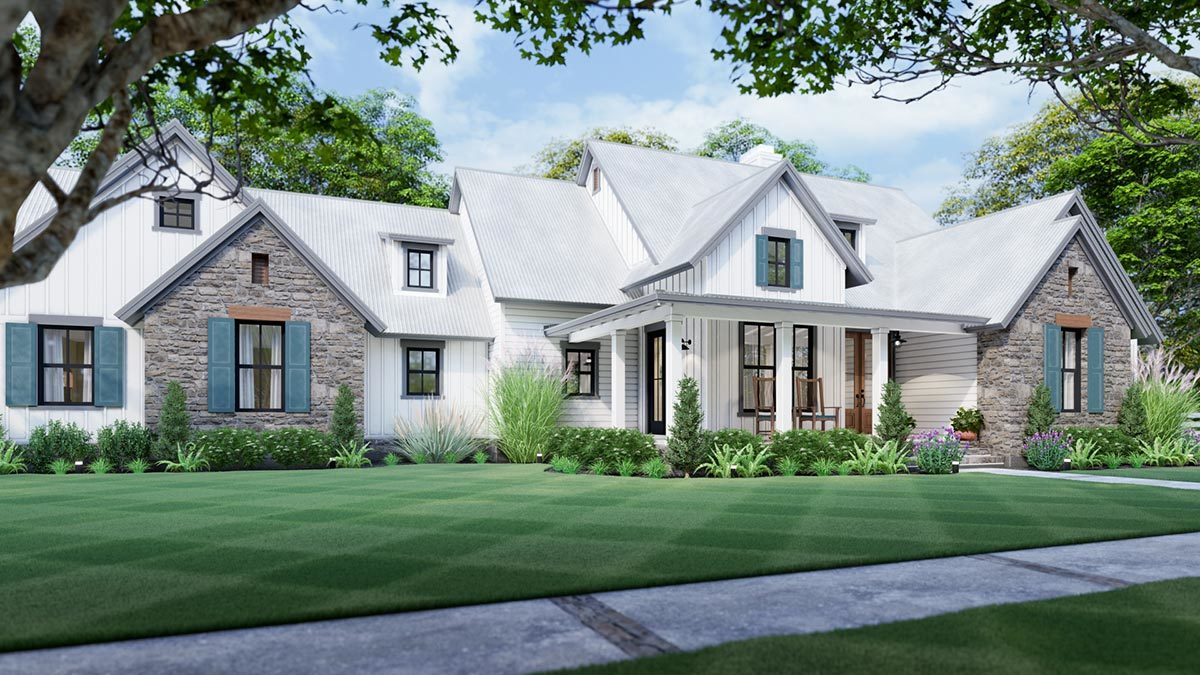
Вид спереди
HOUSE PLAN IMAGE 2
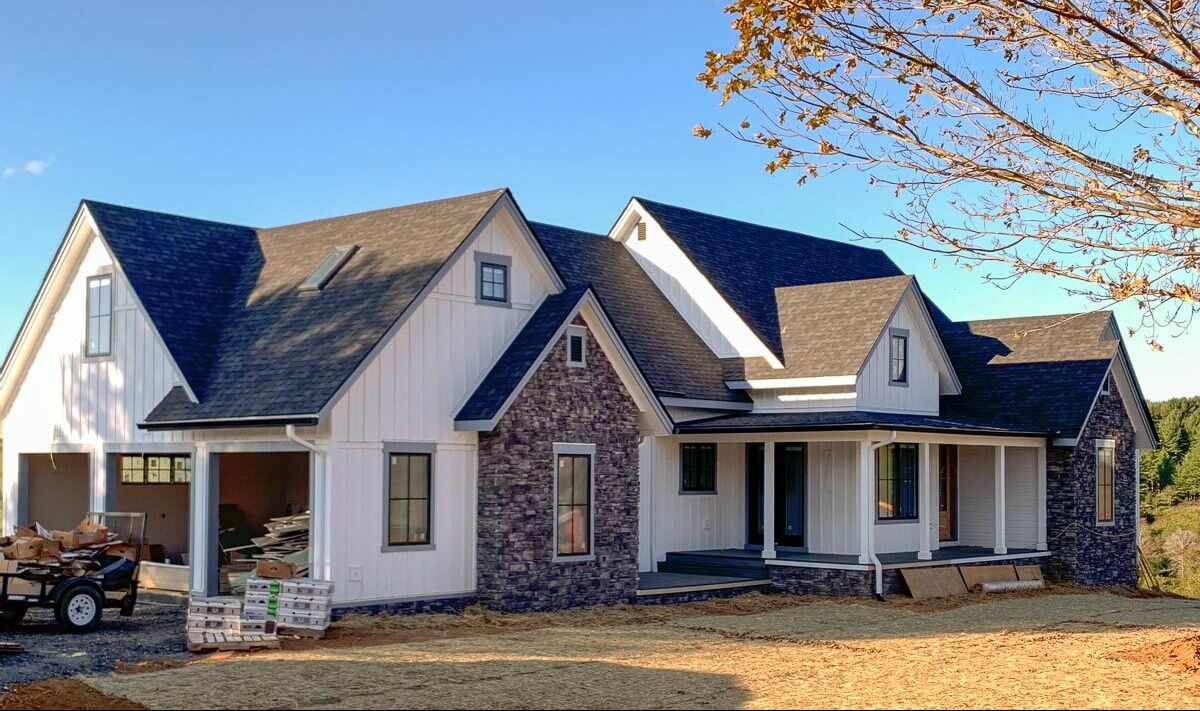
Вариант экстерьера, вид слева
HOUSE PLAN IMAGE 3
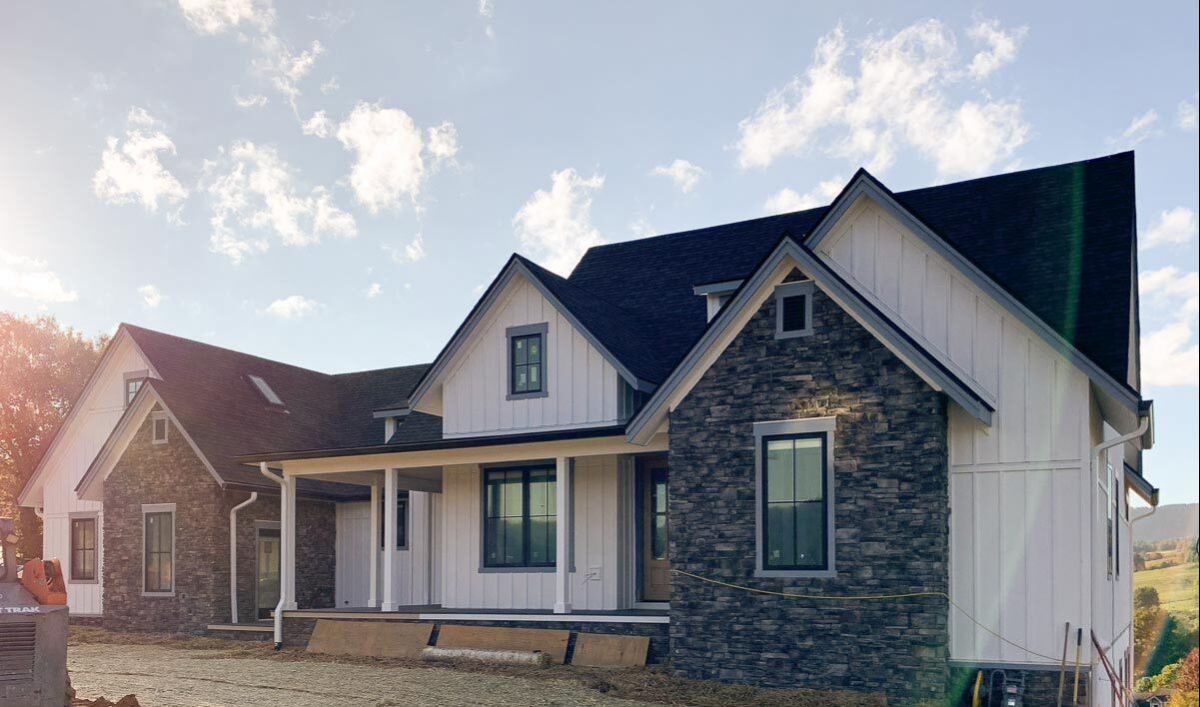
Вариант экстерьера, вид справа
HOUSE PLAN IMAGE 4
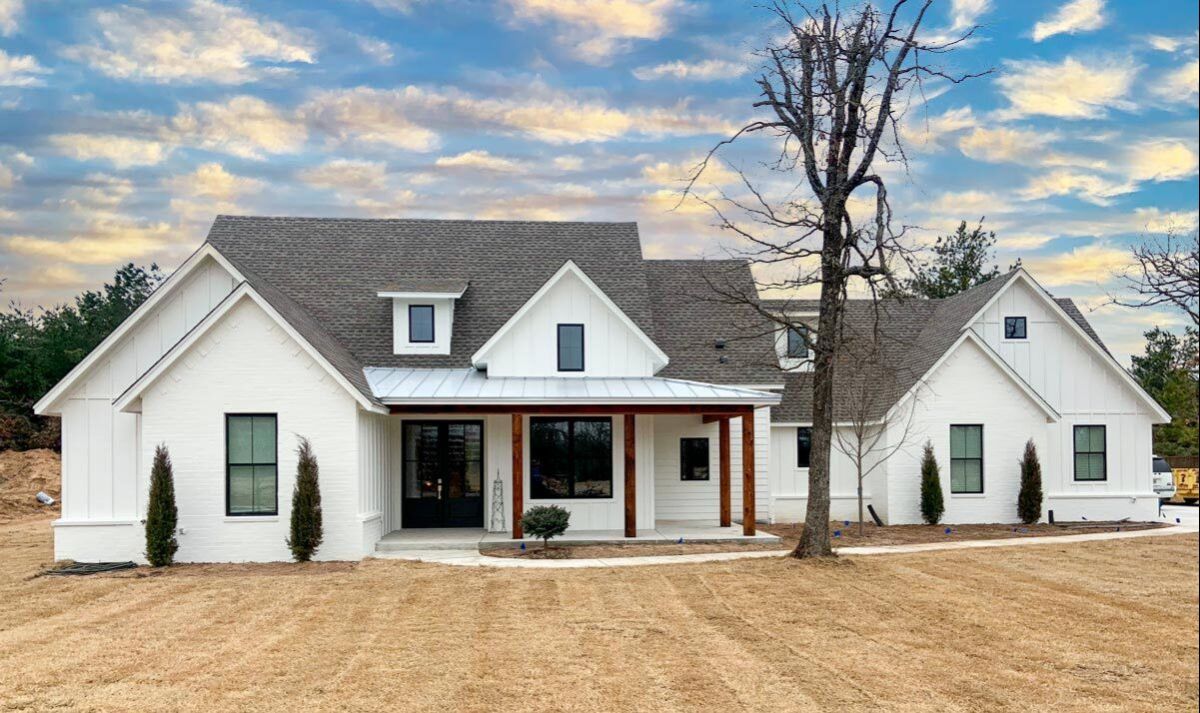
Вариант экстерьера, вид спереди
Floor Plans
See all house plans from this designerConvert Feet and inches to meters and vice versa
Only plan: $275 USD.
Order Plan
HOUSE PLAN INFORMATION
Quantity
Floor
1
2
2
Bedroom
3
4
4
Bath
2
3
3
Cars
2
3
3
Half bath
1
Dimensions
Total heating area
1980 sq.ft
1st floor square
1980 sq.ft
2nd floor square
410 sq.ft
House width
80′1″
House depth
56′1″
Ridge Height
25′11″
1st Floor ceiling
8′12″
2nd Floor ceiling
7′12″
Walls
Wall insulation
9 BTU/h
Facade cladding
- stone
- fiber cement siding
- board and batten siding
Main roof pitch
12 by 12
Rafters
- lumber
Living room feature
- fireplace
- vaulted ceiling
- open layout
- french doors
- entry to the porch
Kitchen feature
- kitchen island
- pantry
Bedroom features
- Walk-in closet
- First floor master
- Private patio access
- Bath + shower
Garage Location
front
Garage area
550 sq.ft
Features
wheelchair users
economical to build
split levels
