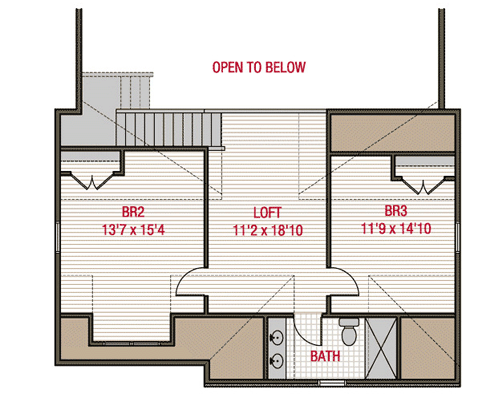Scandinavian style house plan with attic and garage
Page has been viewed 555 times
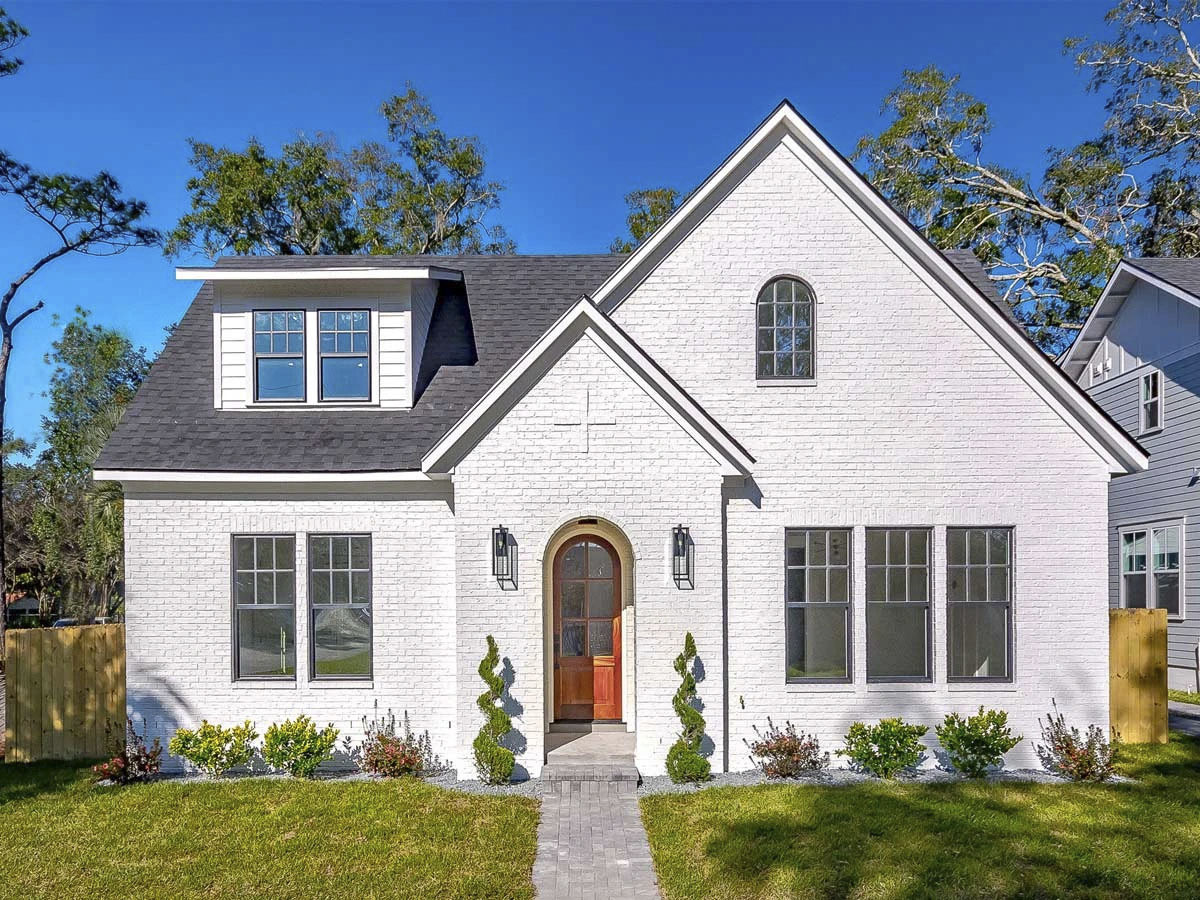
House Plan PH-50192-2-3-4
Mirror reverseThe author of this house plan tries to emphasize the beauty and impressive style of the European design of the front façade. There is nothing extra here - just a fabulous view. But the elongated shape of the house to the inside of the plot and the attached garage at the end, pleasantly surprised with the practicality of the internal layout. On the first floor, in addition to the open floor plan for public use, there is a chic master bedroom with a walk-in closet and bath, and the ability to exit to the terrace directly from the dining area allows the homeowners to dine outdoors. A wooden staircase leads to the spacious loft hallway, where two separate bedrooms with a shared toilet and shower are suitable for children and teenagers.
This house has a wooden frame construction and therefore does not meet some of the needs of many developers. Modern construction technology can solve these problems; nedohodimomo defines what you want to build this house, satisfying their needs. Remodeling the plan of the house may take time, and capital investment is required, but it all pays off in the not expensive construction of a durable and practical home.
HOUSE PLAN IMAGE 1
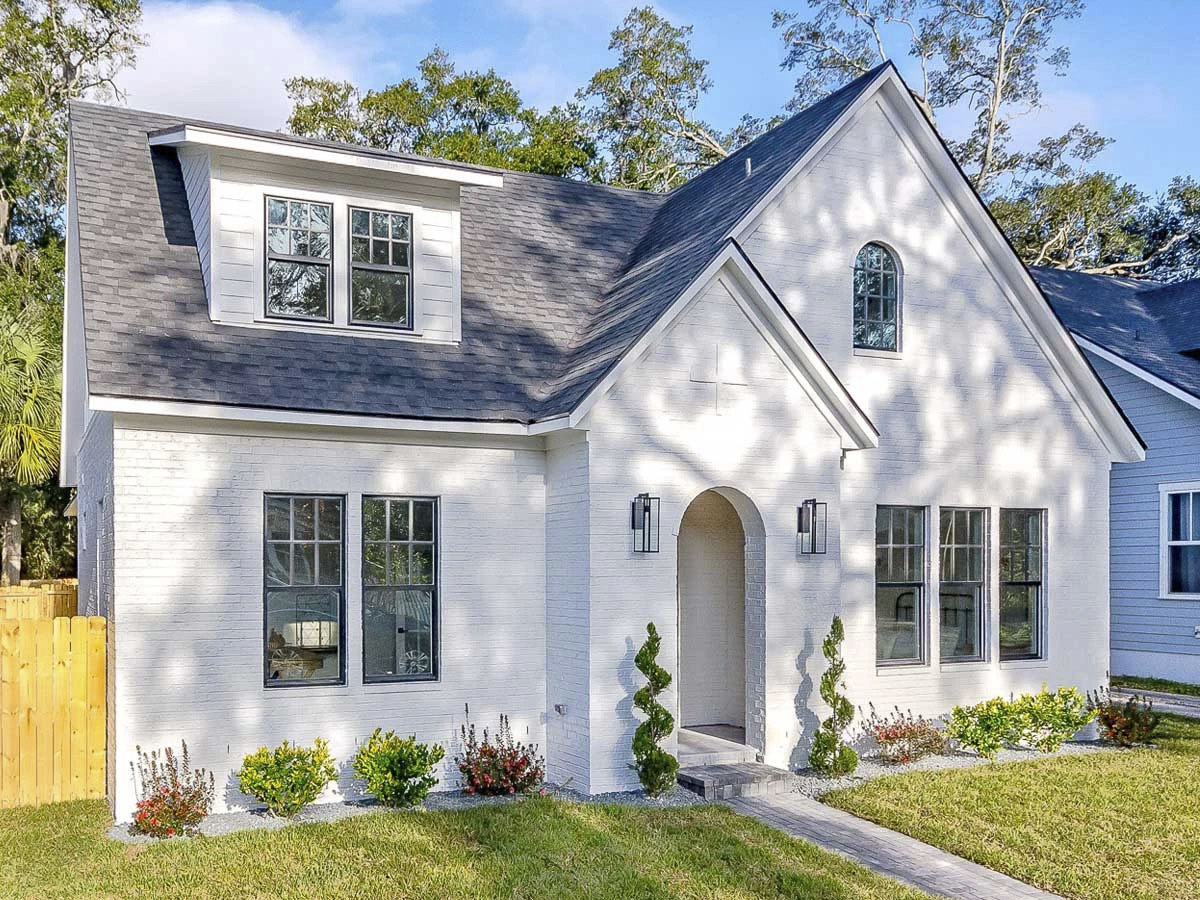
Вид спереди
HOUSE PLAN IMAGE 2
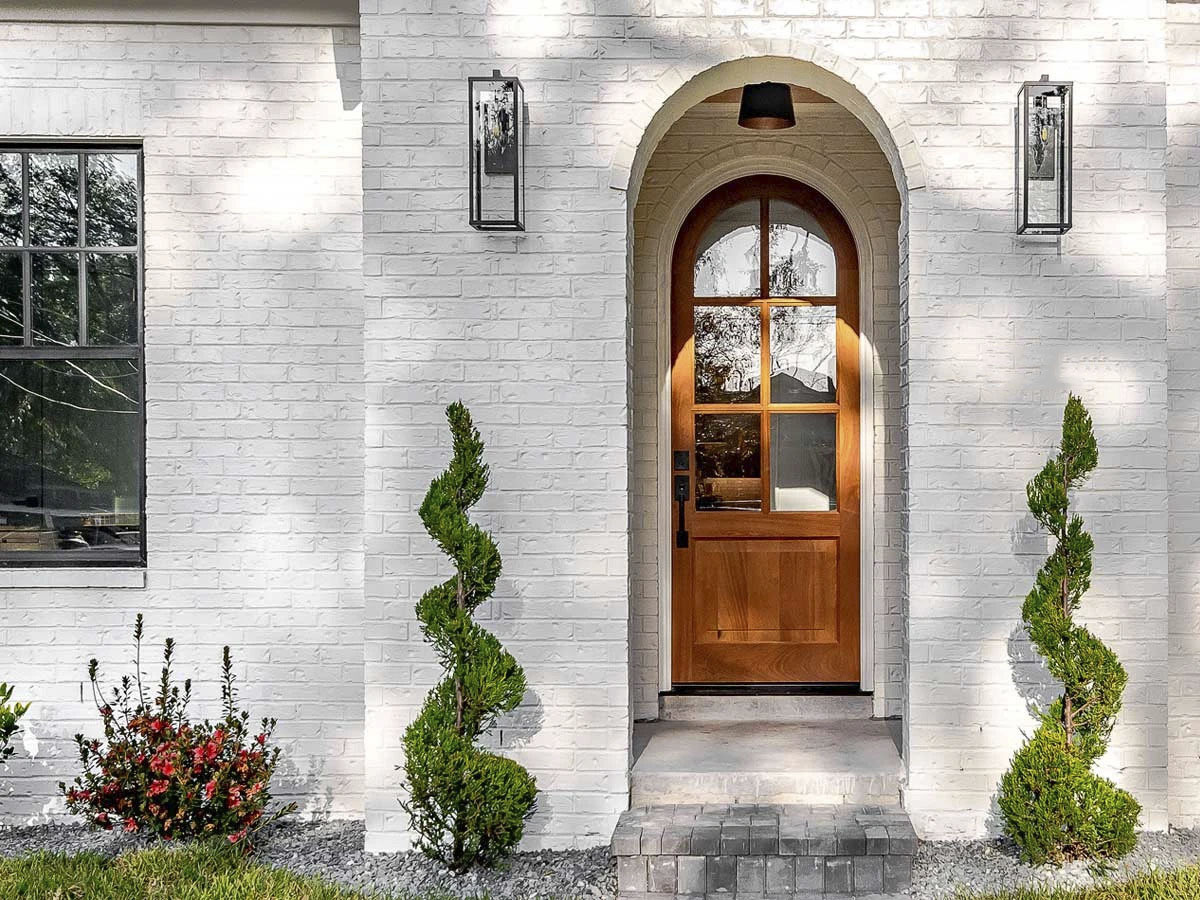
Вход
HOUSE PLAN IMAGE 3
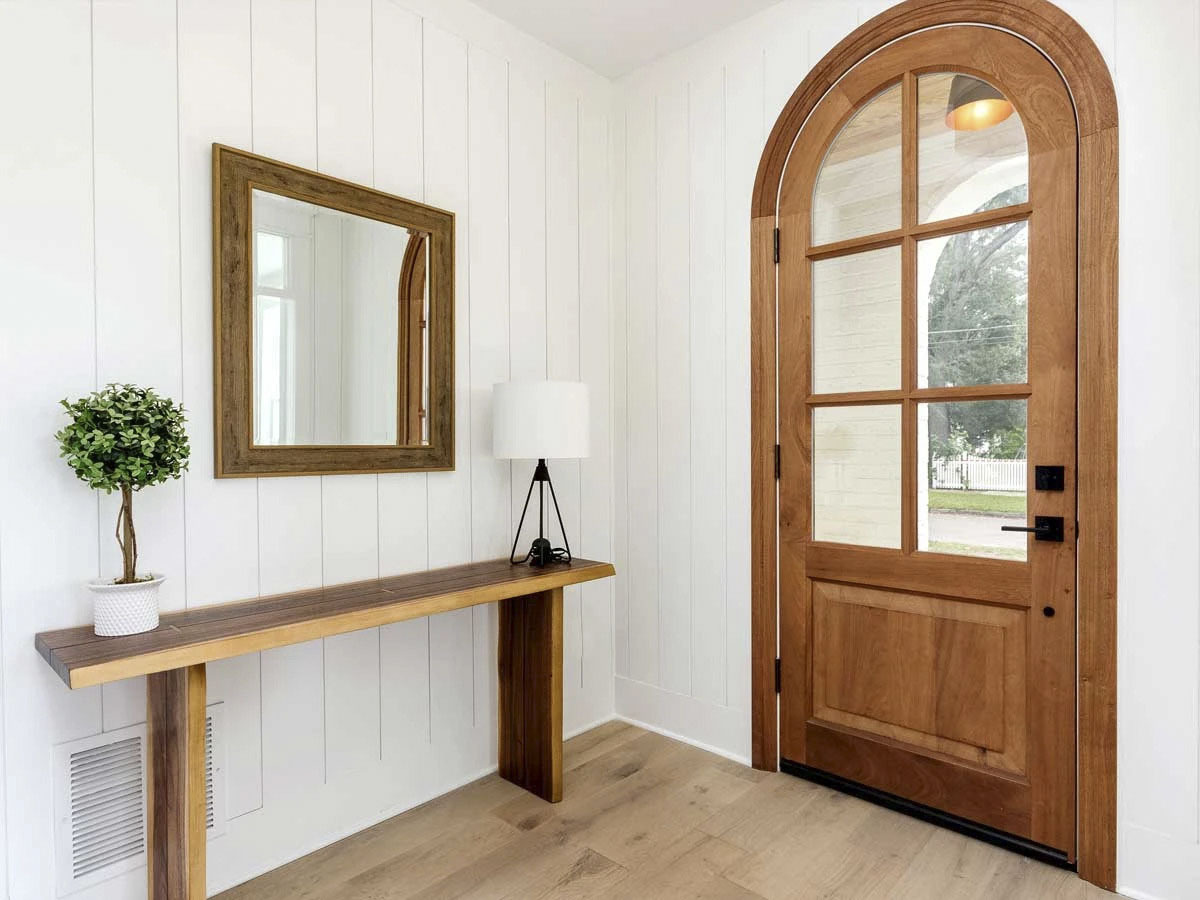
Фойе
HOUSE PLAN IMAGE 4
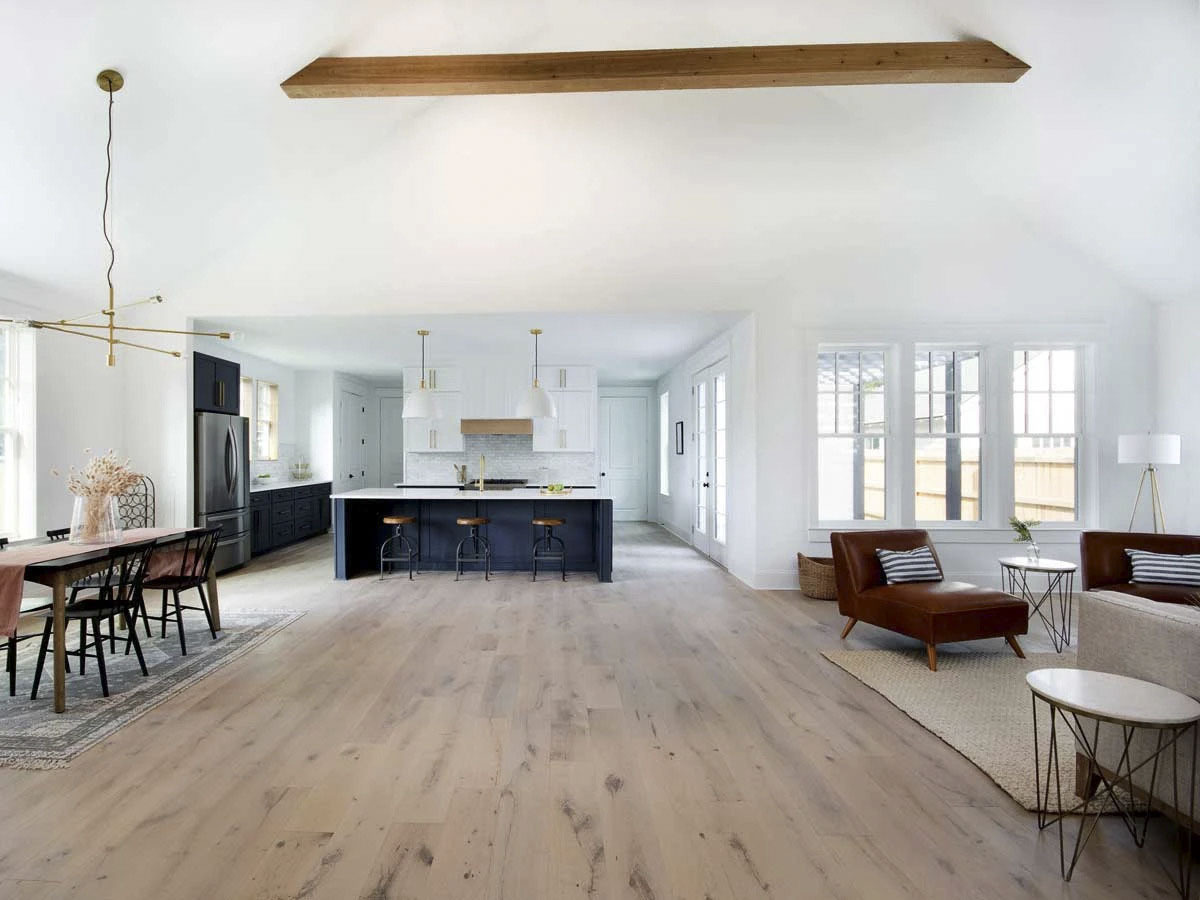
Столовая и кухня
HOUSE PLAN IMAGE 5
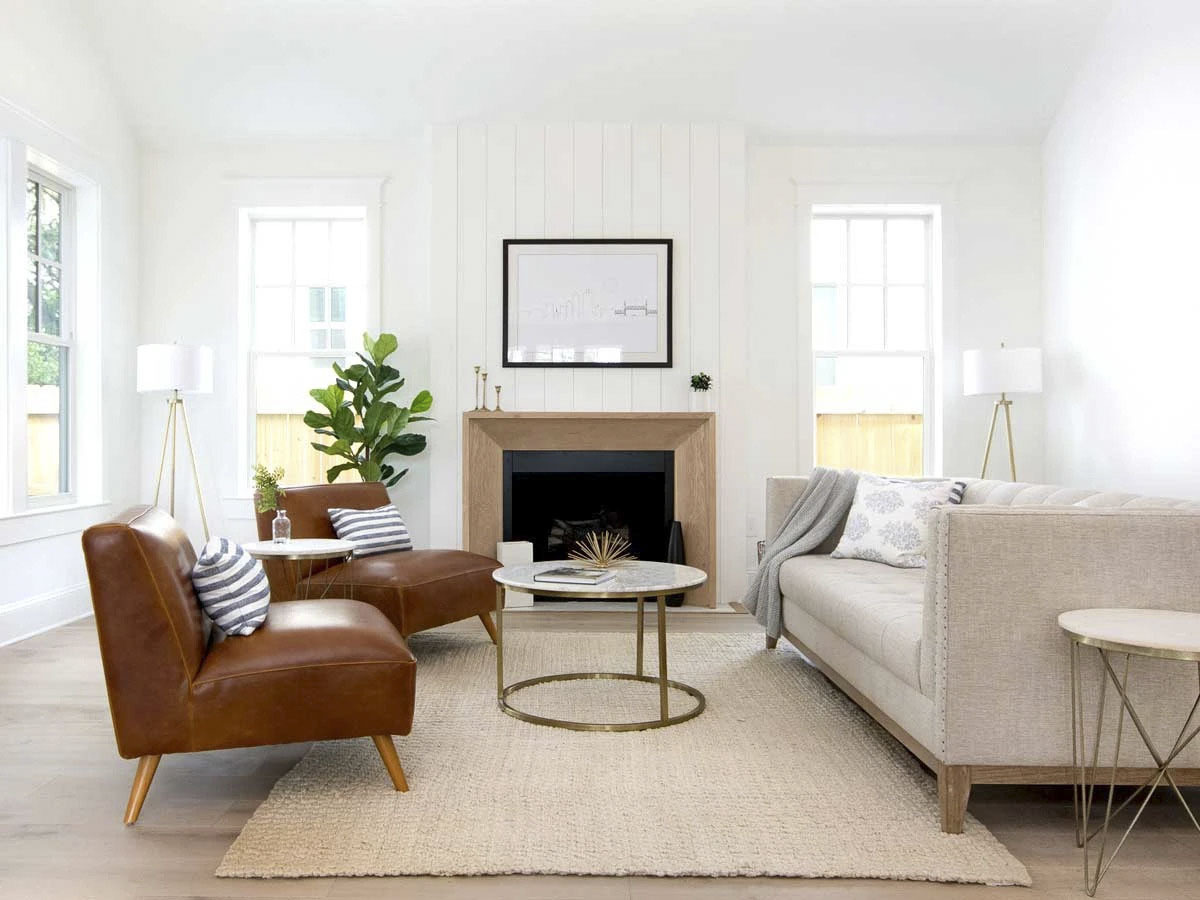
Гостиная
HOUSE PLAN IMAGE 6
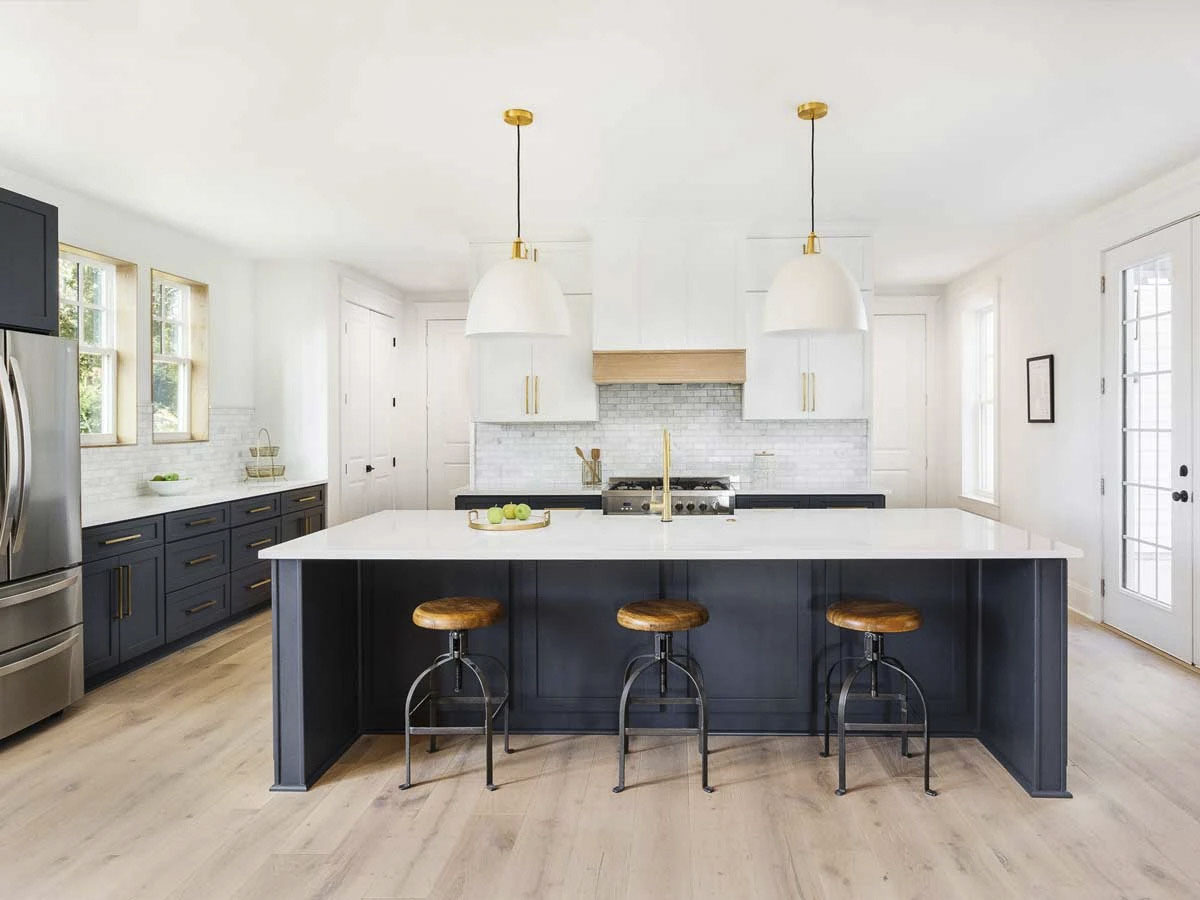
Кухня
HOUSE PLAN IMAGE 7
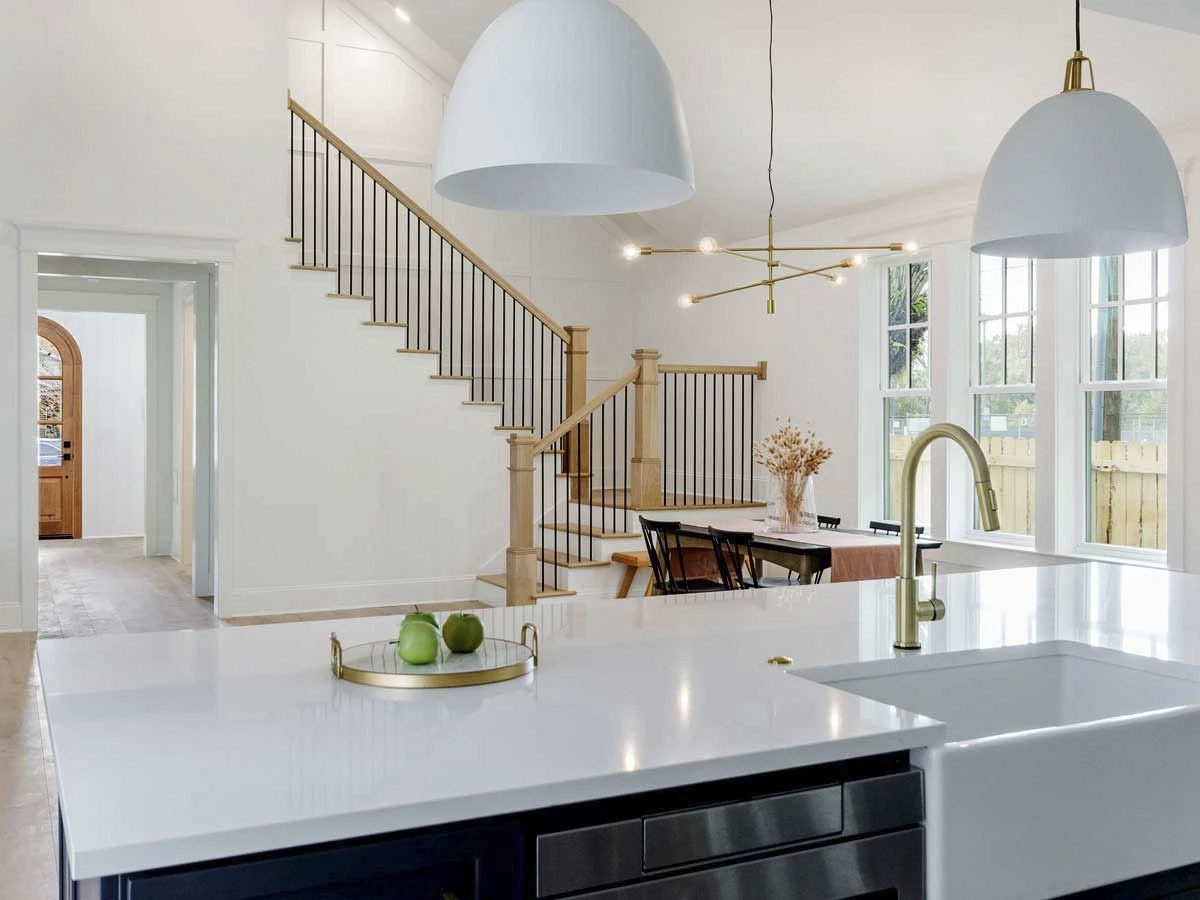
Лестница на второй этаж
HOUSE PLAN IMAGE 8
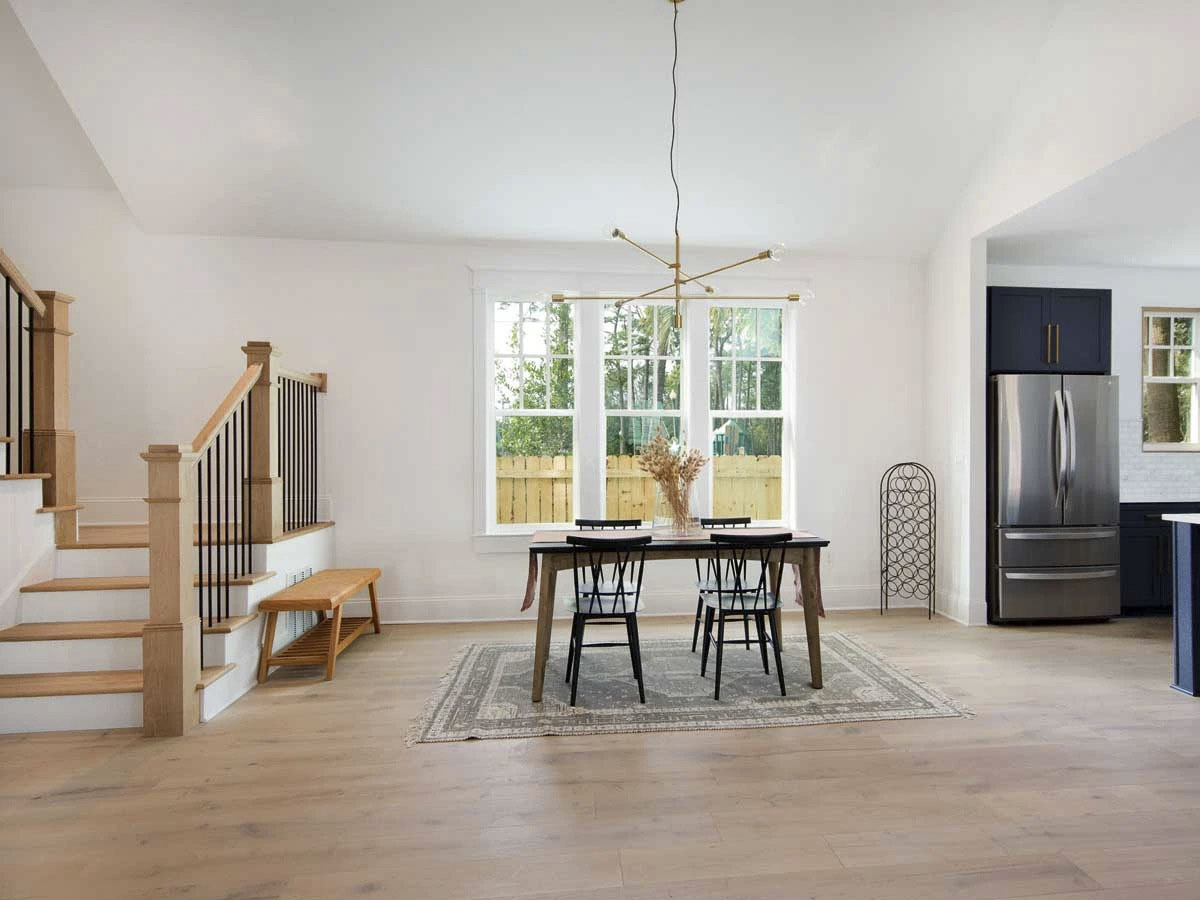
Столовая
HOUSE PLAN IMAGE 9
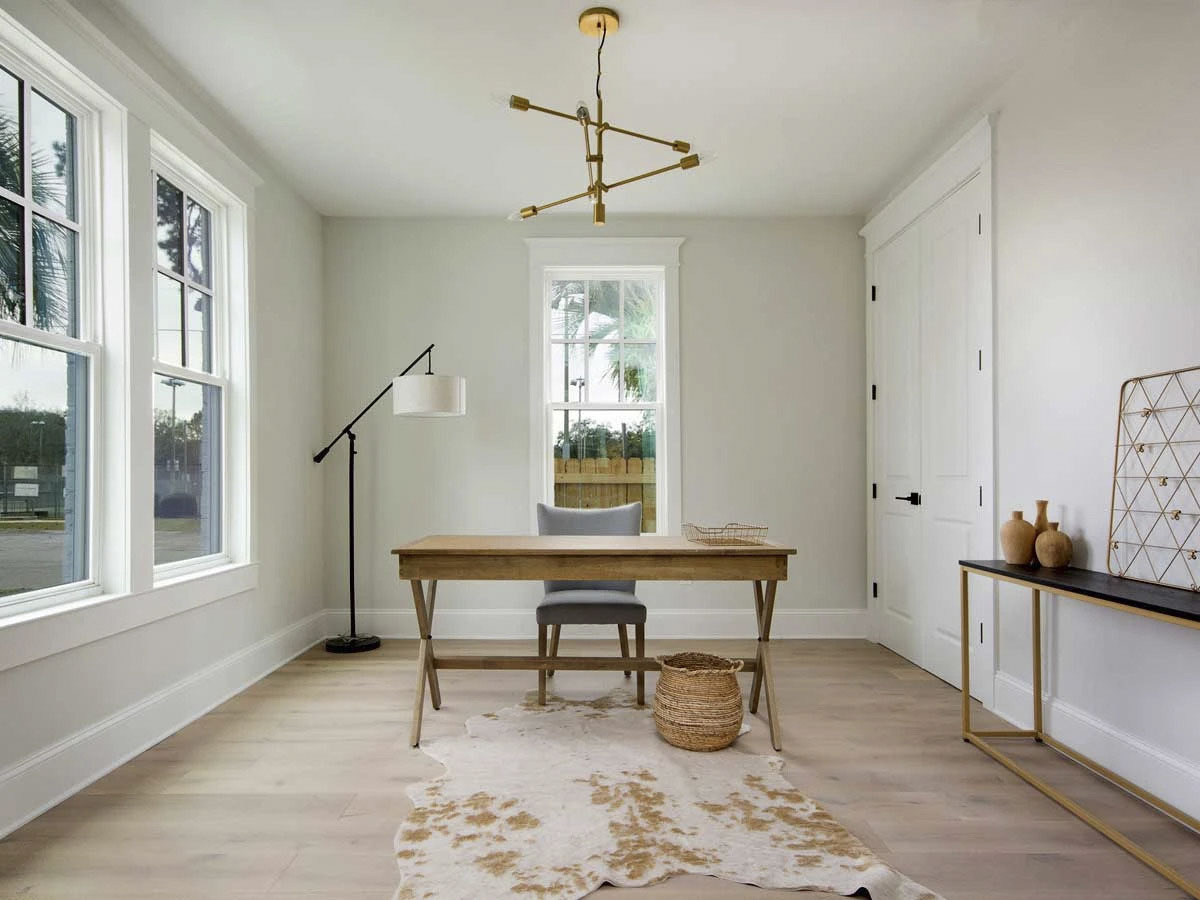
Офис
HOUSE PLAN IMAGE 10
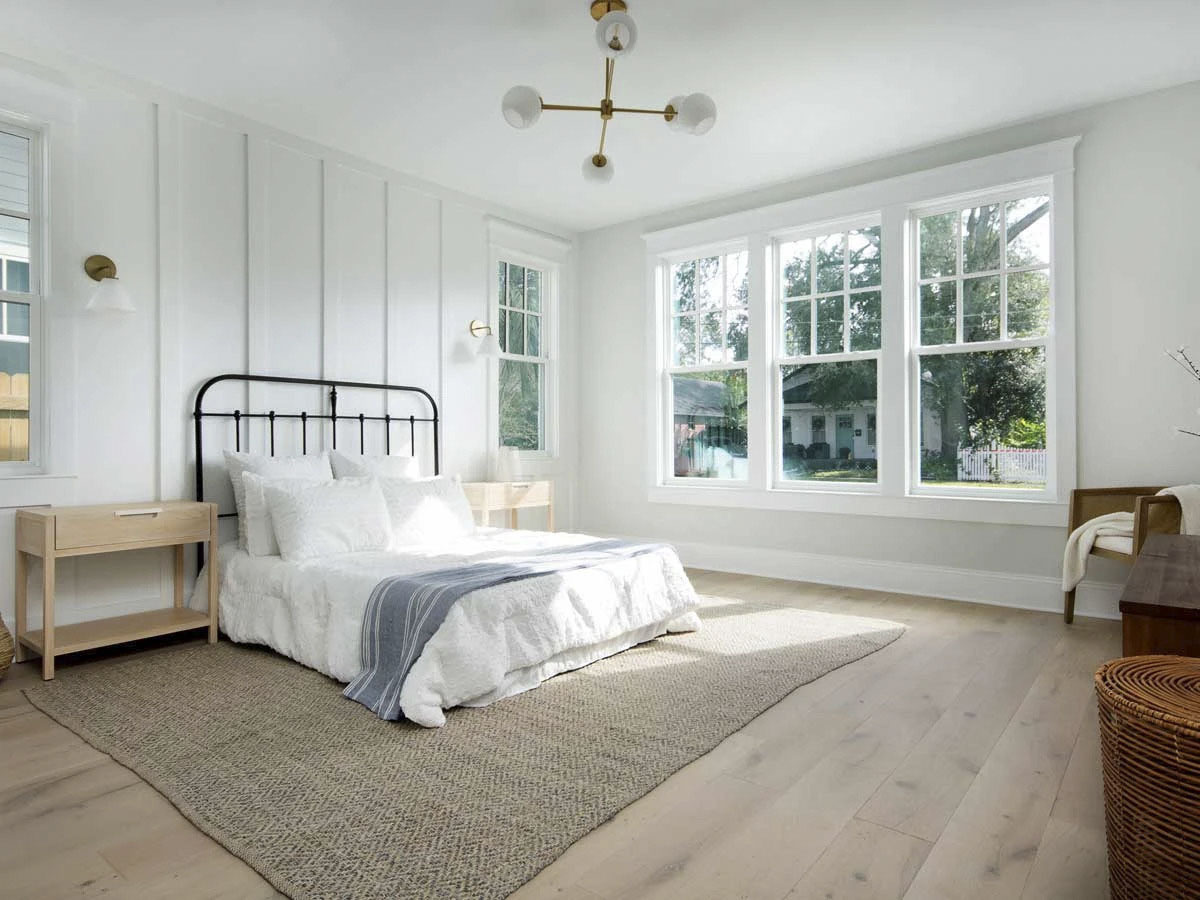
Хозяйская спальня
HOUSE PLAN IMAGE 11
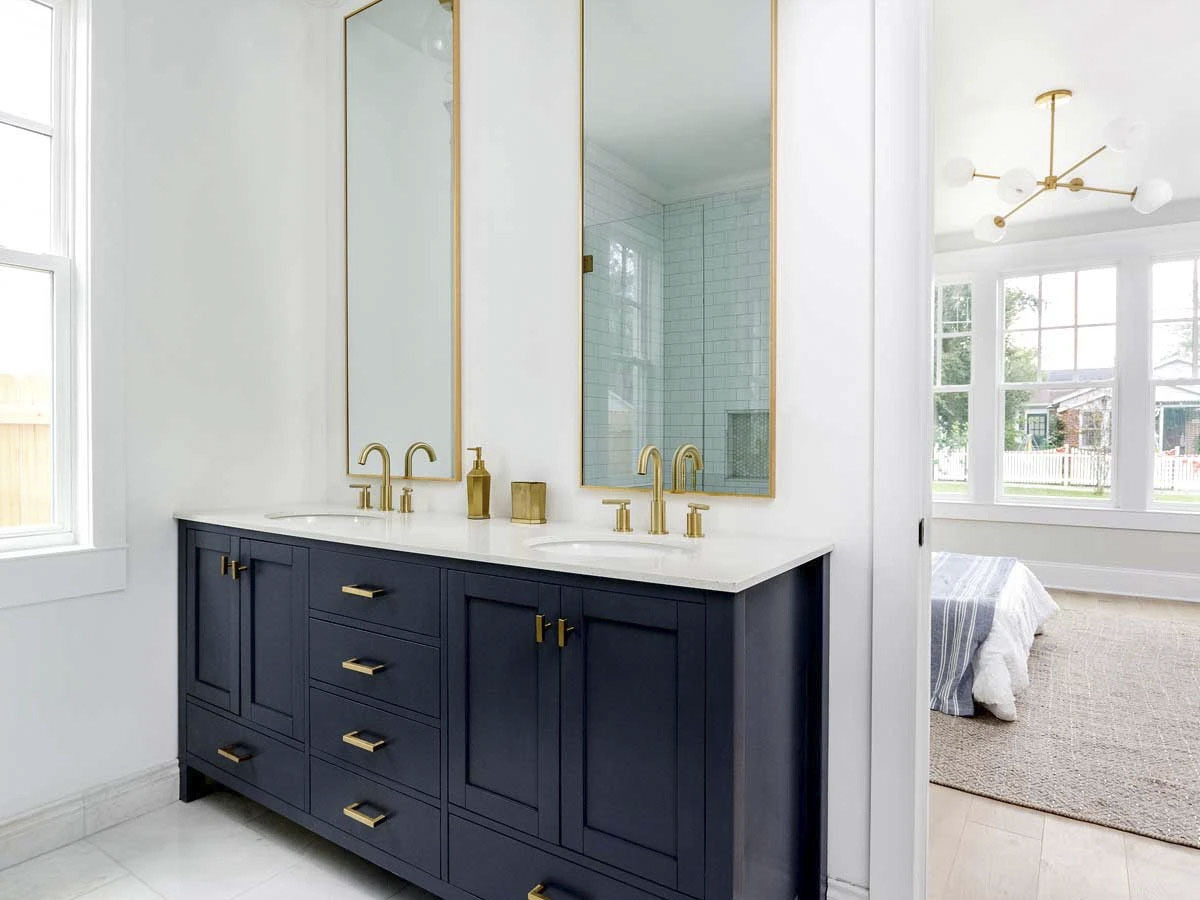
Хозяйская ванная
Floor Plans
See all house plans from this designerConvert Feet and inches to meters and vice versa
Only plan: $400 USD.
Order Plan
HOUSE PLAN INFORMATION
Quantity
4
Dimensions
Walls
Facade cladding
- brick
Living room feature
- fireplace
- vaulted ceiling
- open layout
- entry to the porch
- staircase
Kitchen feature
- kitchen island
- pantry
Bedroom features
- Walk-in closet
- First floor master
- upstair bedrooms
Garage type
- Attached

