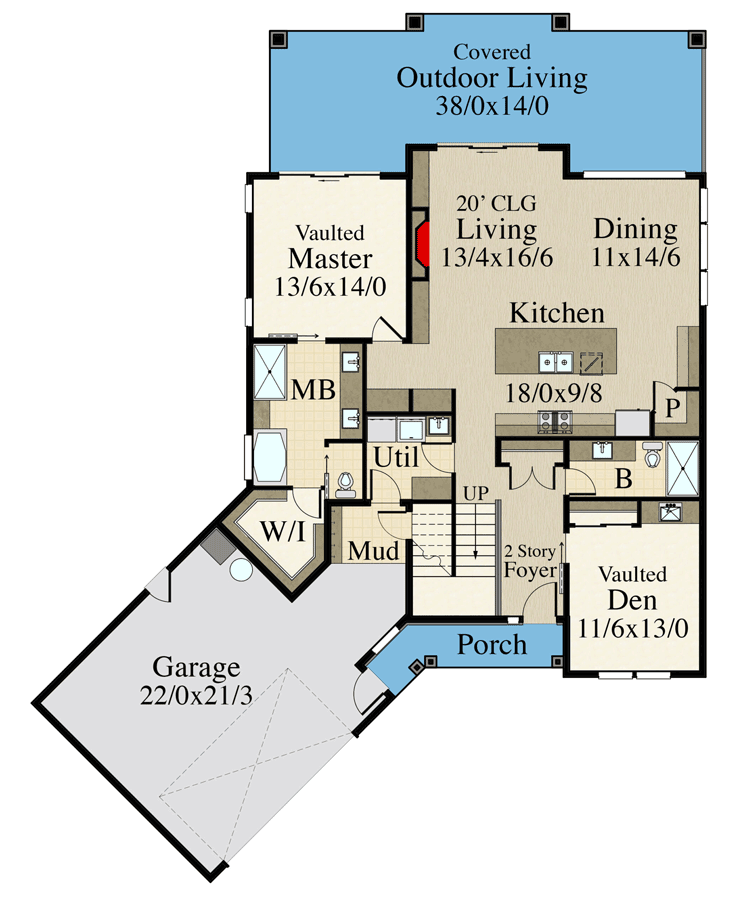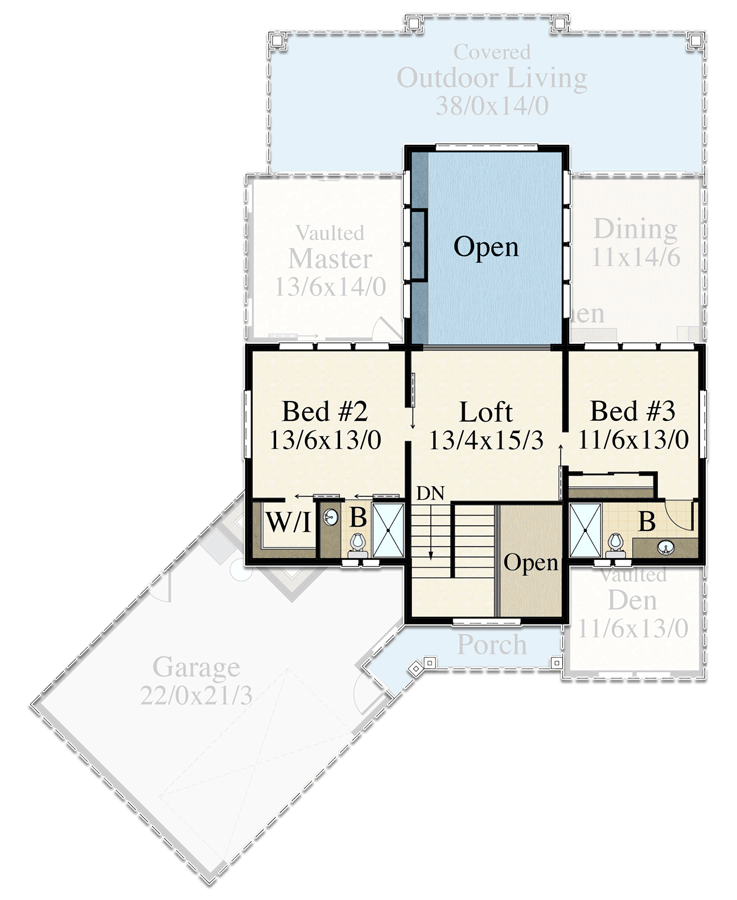Plan MS-85397-2-4: Modern Farmhouse with Angled Garage Under 2400 Square Feet and a Flex Fourth Bedroom
Page has been viewed 526 times
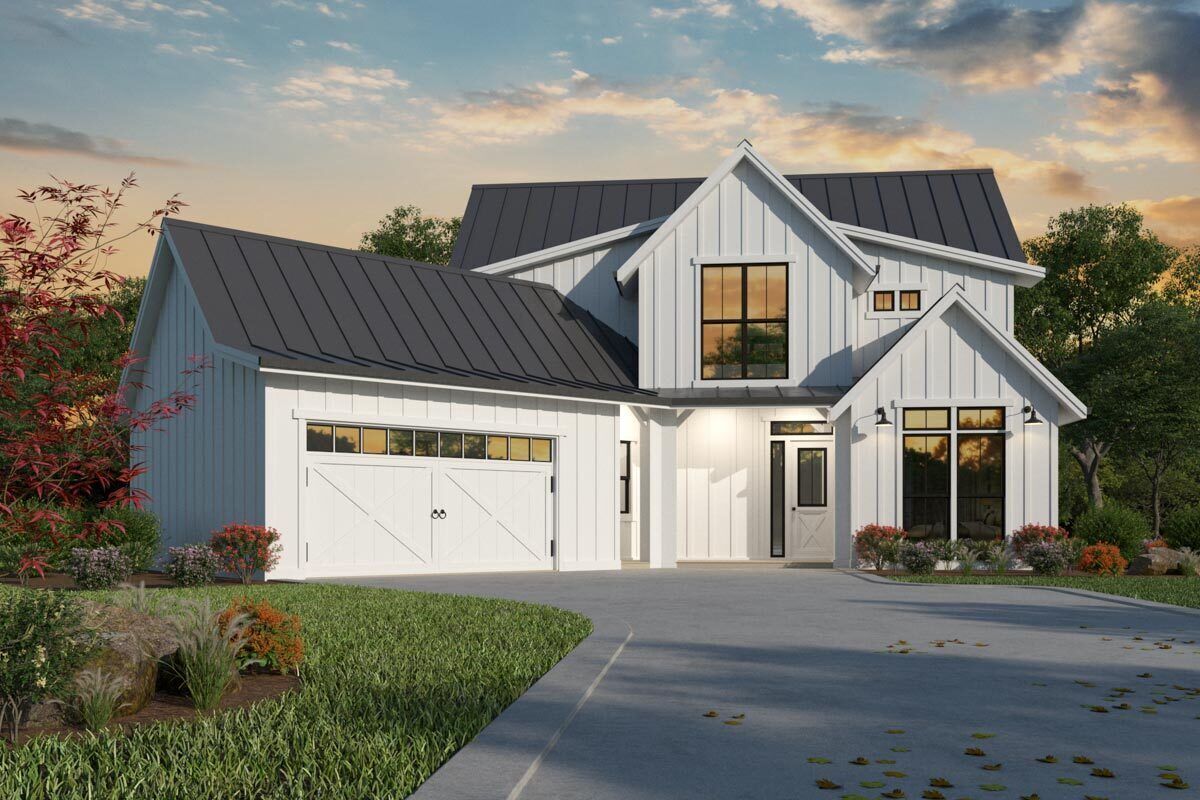
House Plan MS-85397-2-4
Mirror reverse- This lovely 2,314 square foot modern farm houseplan gives you 3 beds plus a flex fourth bedroom, 4 baths and a 2-car angled garage. Entering through the foyer, you’ll see first the ultra flexible den/guest room. With its walk-in closet, en suite sink, vaulted ceiling, and full bathroom right next door, this is the perfect room for either a deluxe office, creative studio, extended stay guest suite, or even as a small rental. As you move further into the home past the staircase you’ll arrive at the open concept dining room/kitchen/living room. This provides a sense of flow, connection, and balance to the core of the home.
- You'll love having 20′ ceilings in the living room with large fireplace, built-ins, and access to the grand covered outdoor living at the rear of the home.
- The master suite lies just off of the great room, and has its own private access to the outdoor living space. The bedroom itself has a vaulted ceiling and the maser bath has two sinks, a standalone tub, a private toilet, and a walk-in closet.
- The utility room/mud room gives controls clutter and gives you access to the garage.
- The upper floor of the home is where you’ll find two additional bedroom suites, each with great views to the rear of the home, as well as full bathrooms. The loft area between the two bedrooms looks out the massive view windows at the rear of the home, and is open to the great room below.
FRONT VIEW
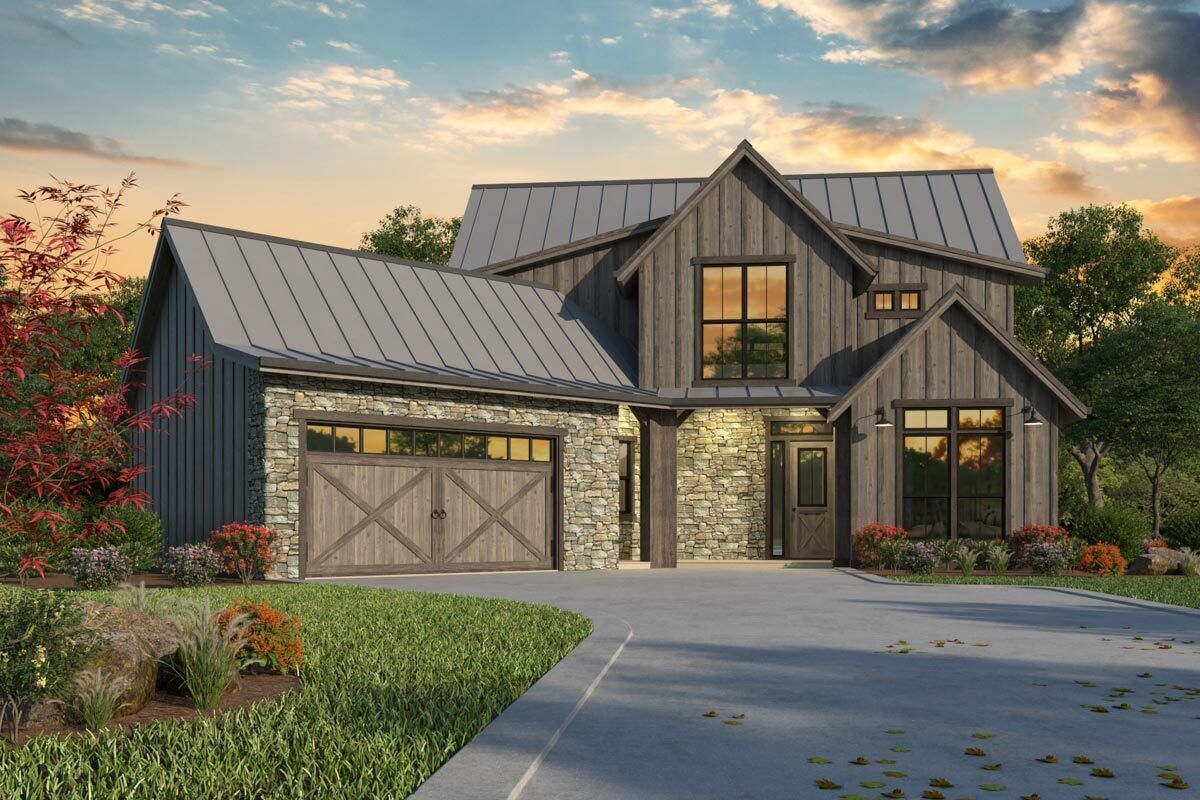
Вид спереди с деревянным фасадом
REAR VIEW
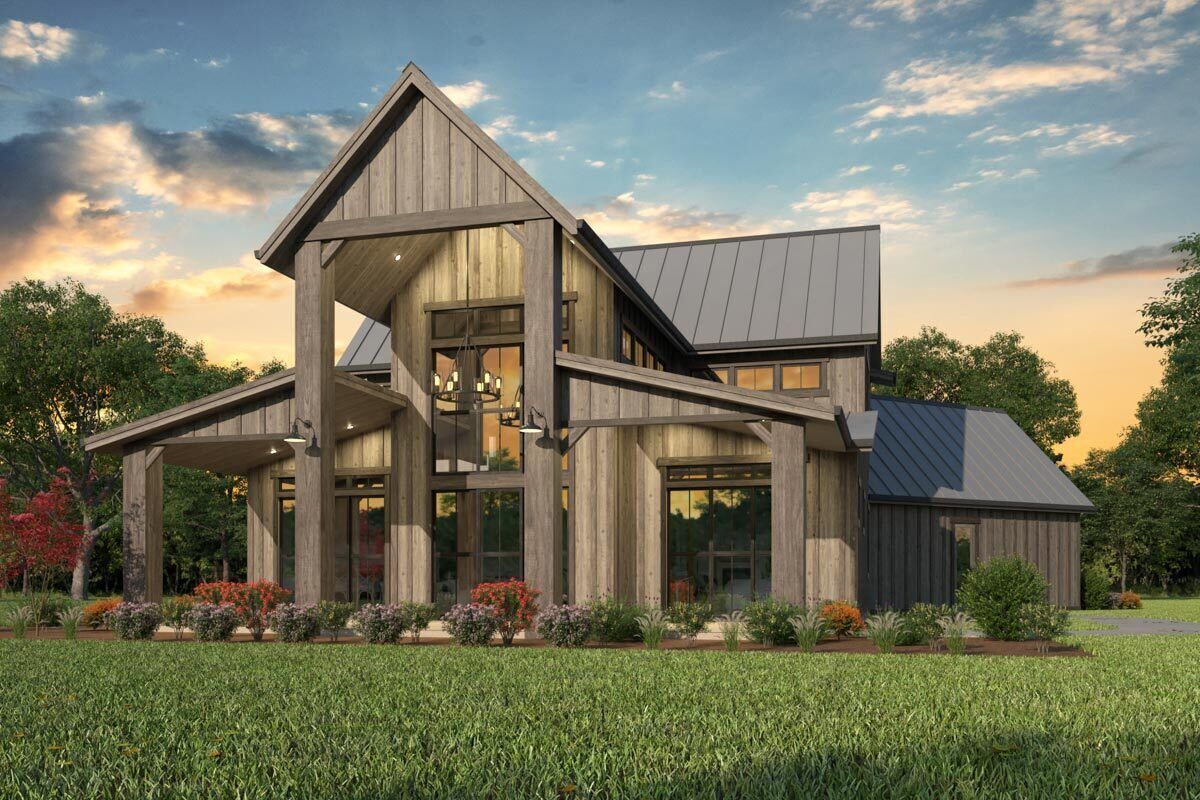
Вид сзади на дом с великолепной террасой
RIGHT VIEW
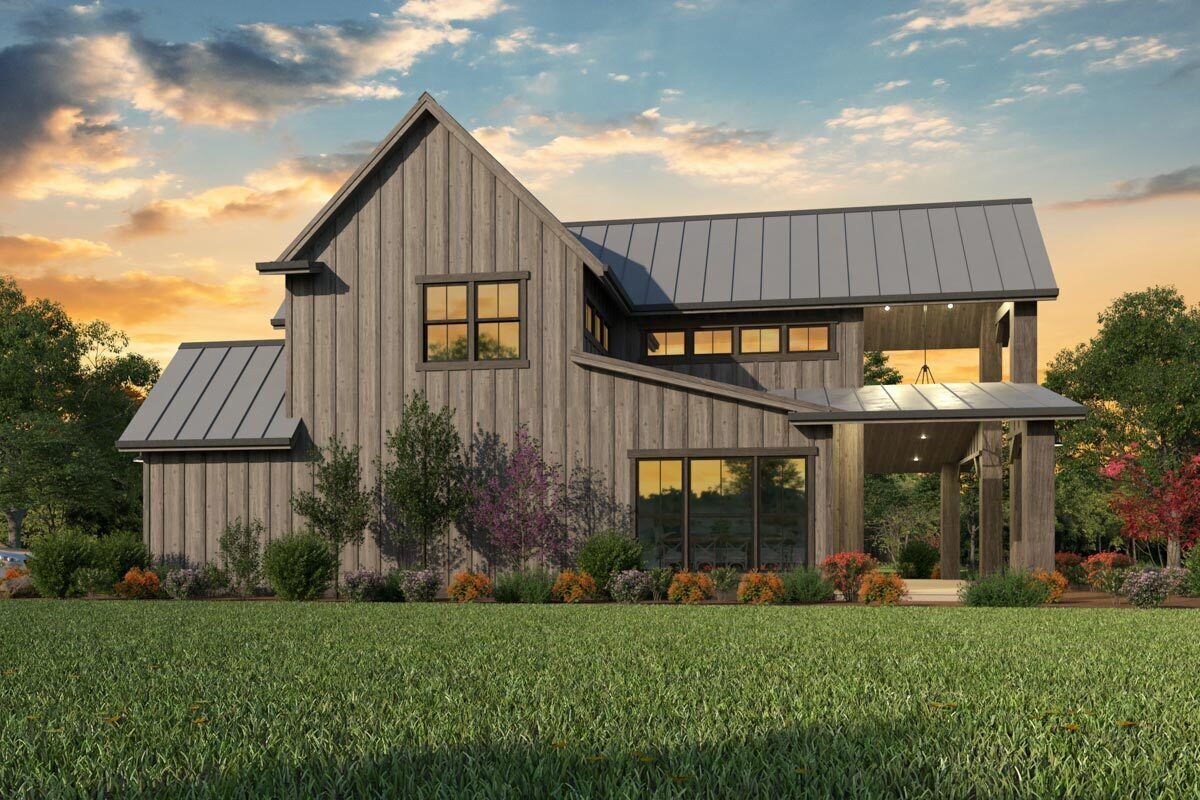
Вид на правый фасад
WHITE SIDING
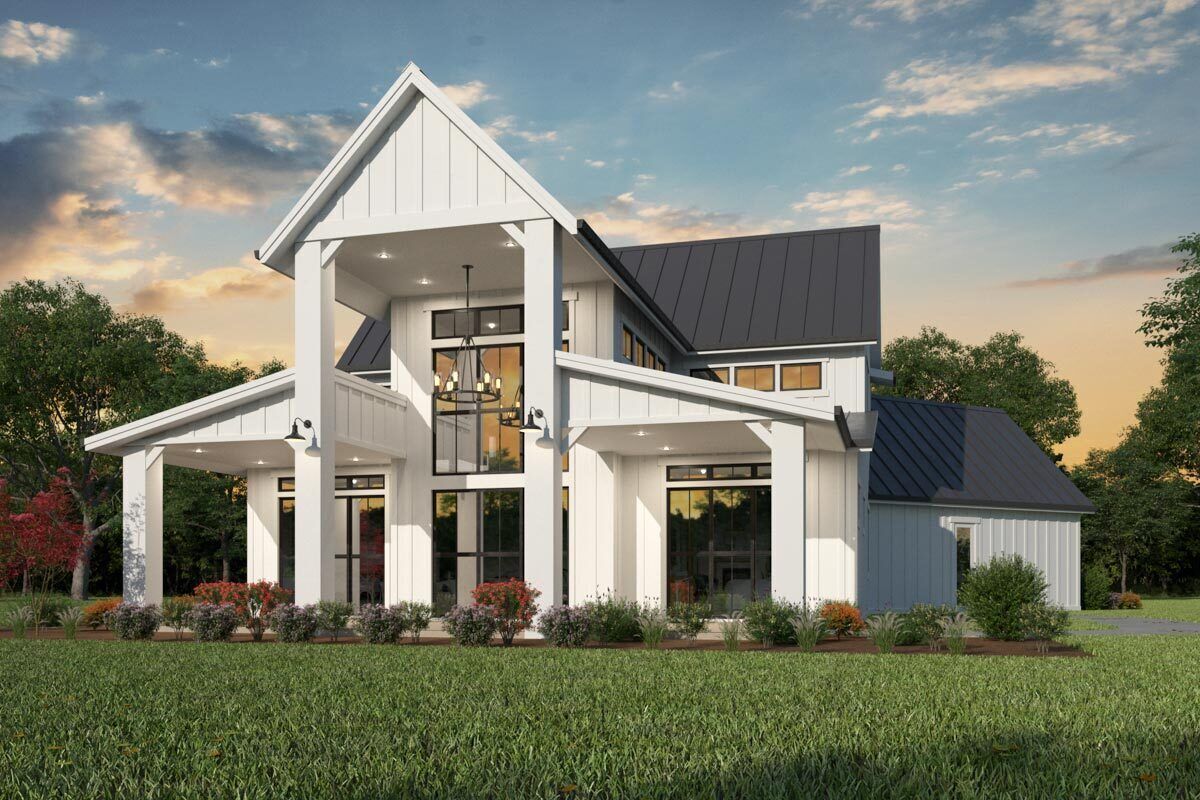
Фасад с белым сайдингом
RIGHT RENDERING WITH A WHITE SIDING
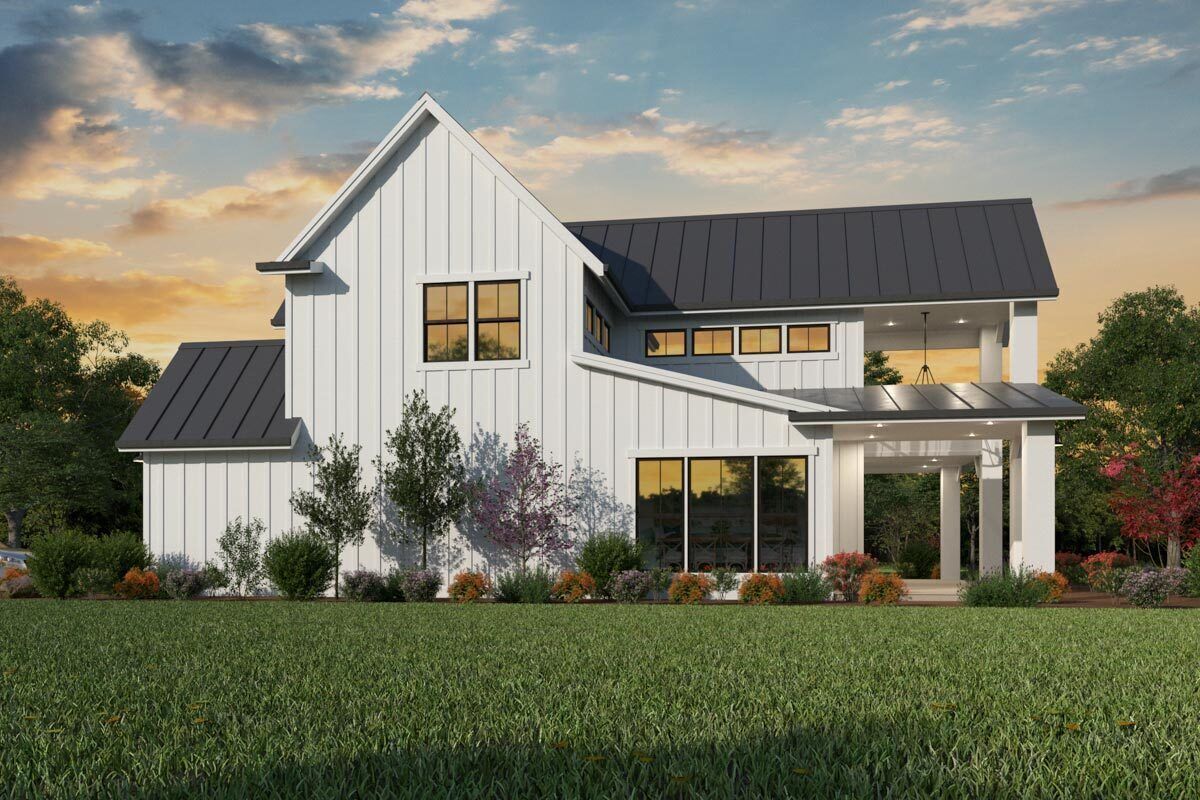
Вид на правый фасад с белым сайдингом
Floor Plans
See all house plans from this designerConvert Feet and inches to meters and vice versa
Only plan: $500 USD.
Order Plan
HOUSE PLAN INFORMATION
Quantity
Floor
2
Bedroom
4
Bath
2
Cars
2
Half bath
1
Dimensions
Total heating area
2100 sq.ft
1st floor square
1060 sq.ft
2nd floor square
1040 sq.ft
House width
37′5″
House depth
50′10″
Ridge Height
32′10″
1st Floor ceiling
8′10″
Walls
Exterior wall thickness
0.15
Wall insulation
10 BTU/h
Facade cladding
- horizontal siding
- vertical siding
- board and batten siding
Main roof pitch
10 by 12
Roof type
- gable roof
Rafters
- lumber
Living room feature
- open layout
- sliding doors
- entry to the porch
- vaulted ceiling
Kitchen feature
- kitchen island
- pantry
Bedroom features
- Walk-in closet
- upstair bedrooms
Garage Location
front
Garage area
390 sq.ft
