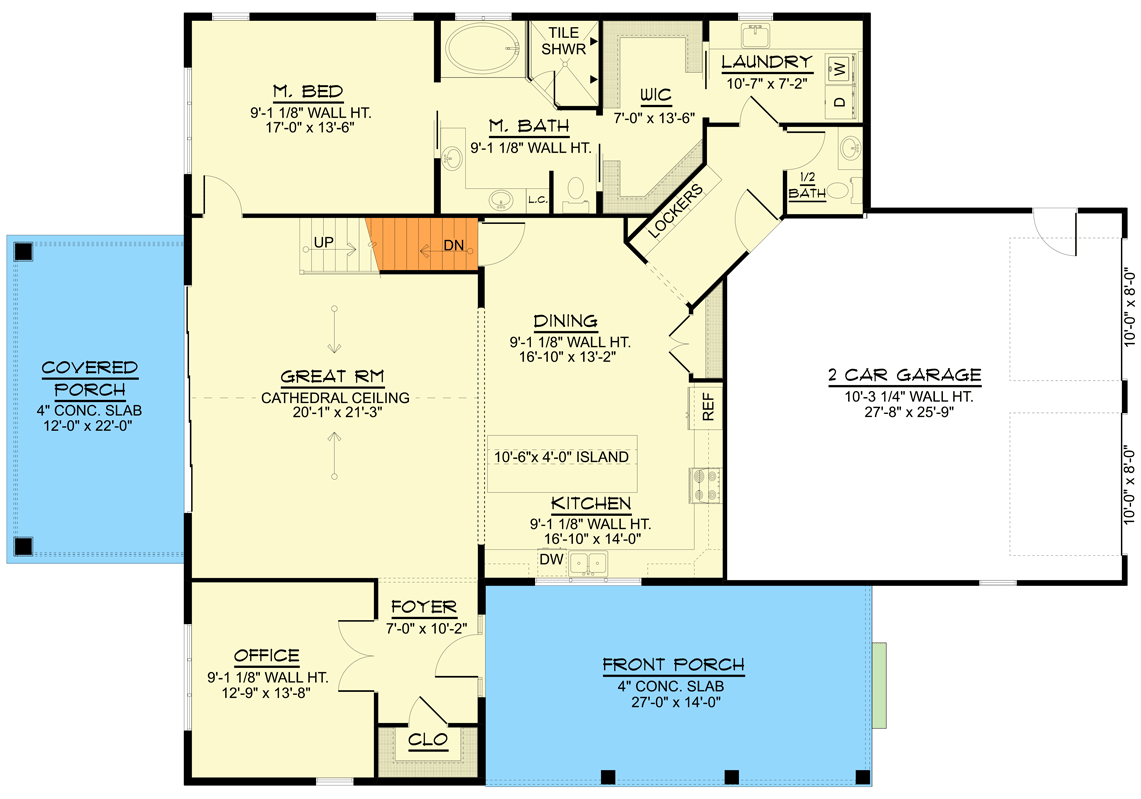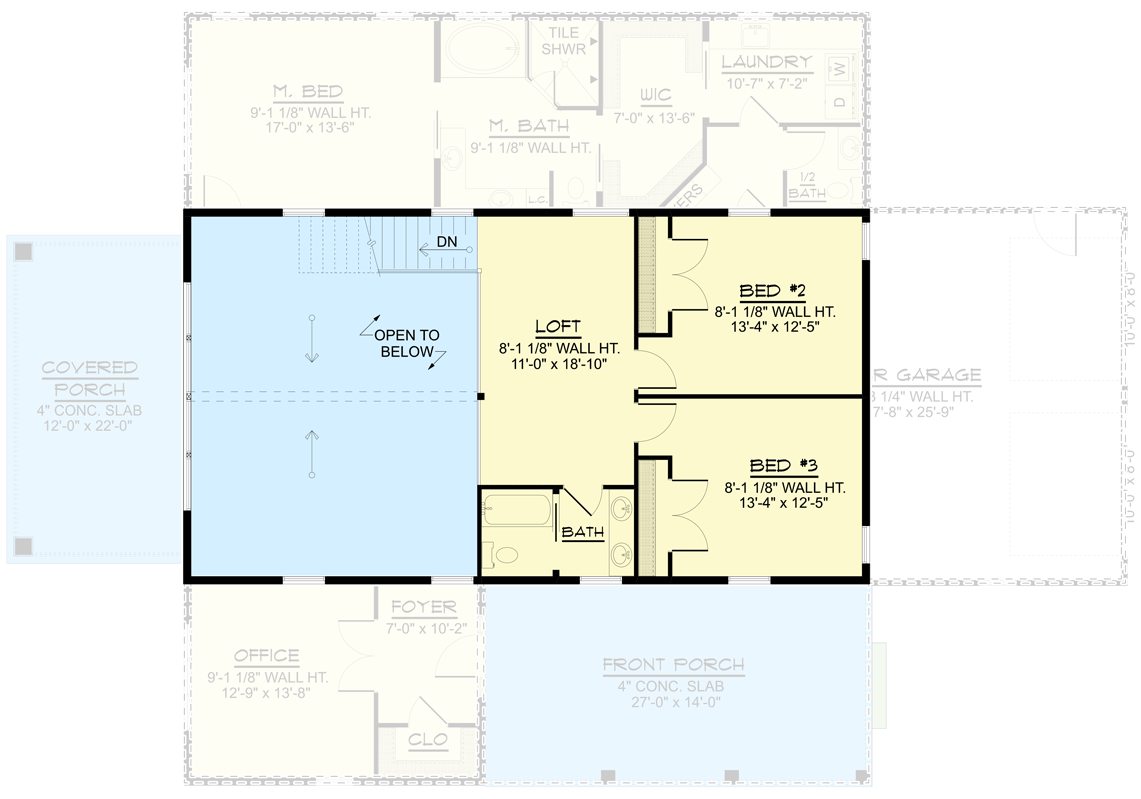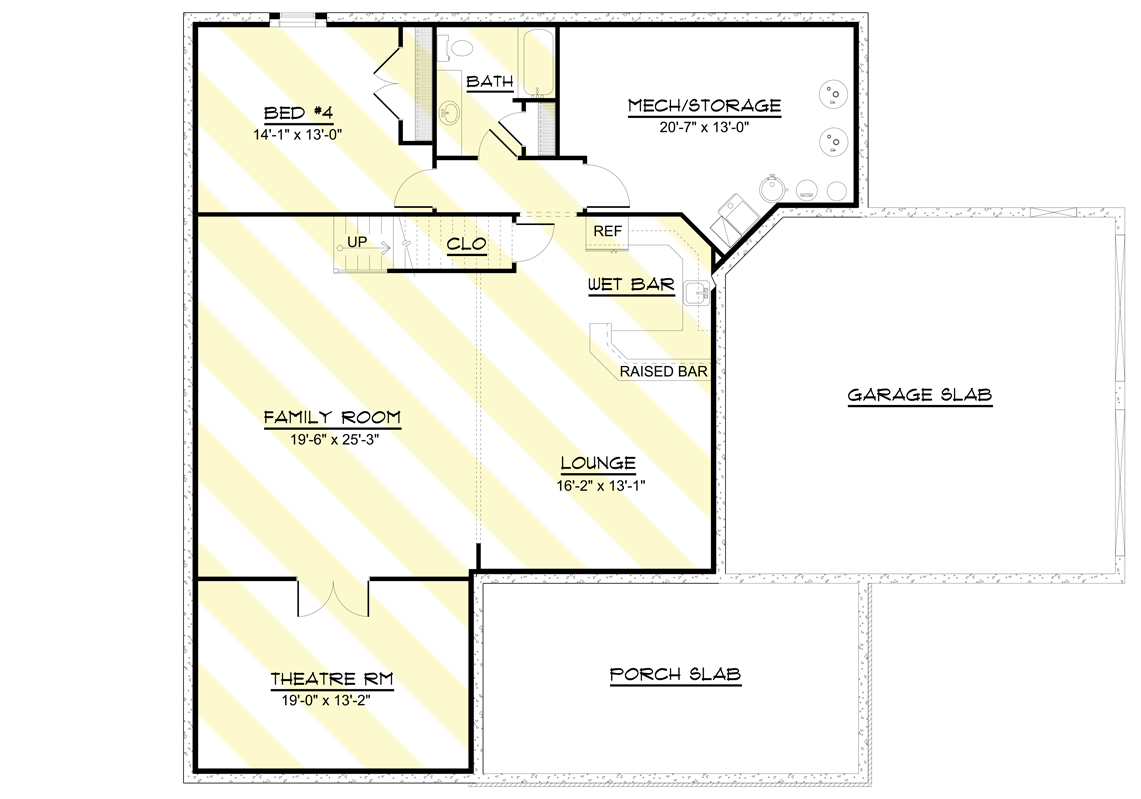Page has been viewed 570 times
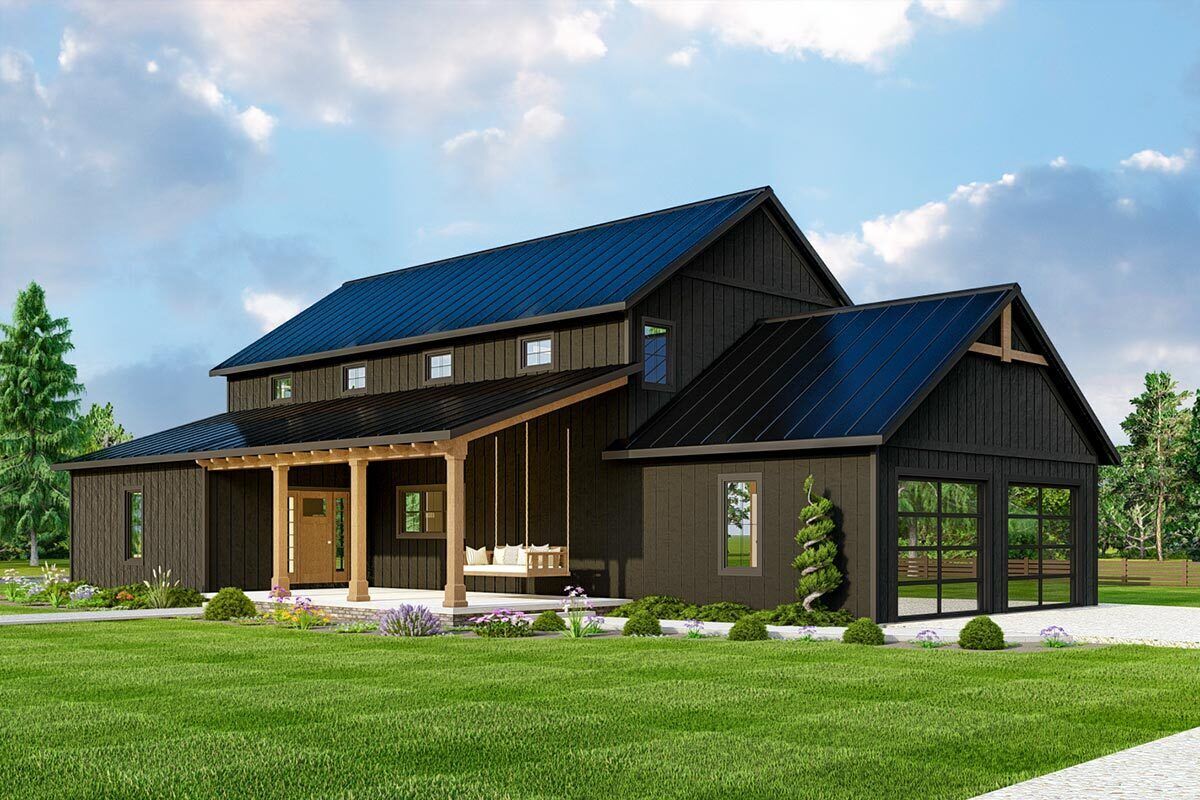
House Plan GRA-135238-2-4
Mirror reverse- This 2,684 square foot barndominium-style house plan gives you 3-beds, 3.5 baths and a 2-car garage (722 sq. ft.) with the option to finish out the lower level.
- As you walk through the spacious front porch and into the foyer, you'll be faced with double doors that lead straight into your home office with a coat closet nearby.
- Further into the home, a two story great room with a cathedral ceiling neighbors a second covered porch to the left and a dining-room-kitchen combo to the right that merges into a mudroom with doors that lead directly to the 2-car garage, half bath and laundry room.
- On the rear side of the home, your master suite complete with a private bath and walk-in closet are a barn door away from the laundry room granting you an uninterrupted path of travel throughout your home.
- Upstairs, you'll find the remaining two beds and full bath adjacent a loft overlooking the great room below.
- With the option to finish the lower level basement, you'll be able to gain an additional bedroom and bath, along with extra living space, wet bar and home theater.
HOUSE PLAN IMAGE 1
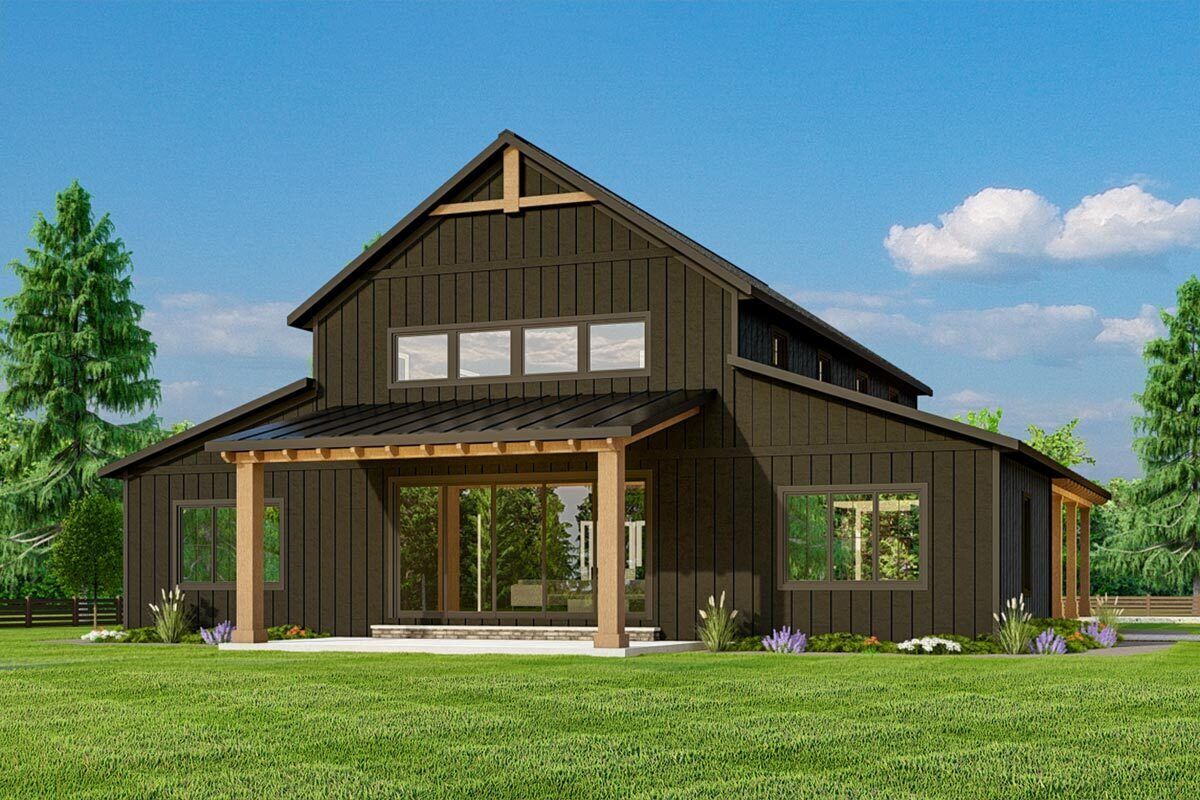
Interior 2. Plan GRA-135238--
HOUSE PLAN IMAGE 2
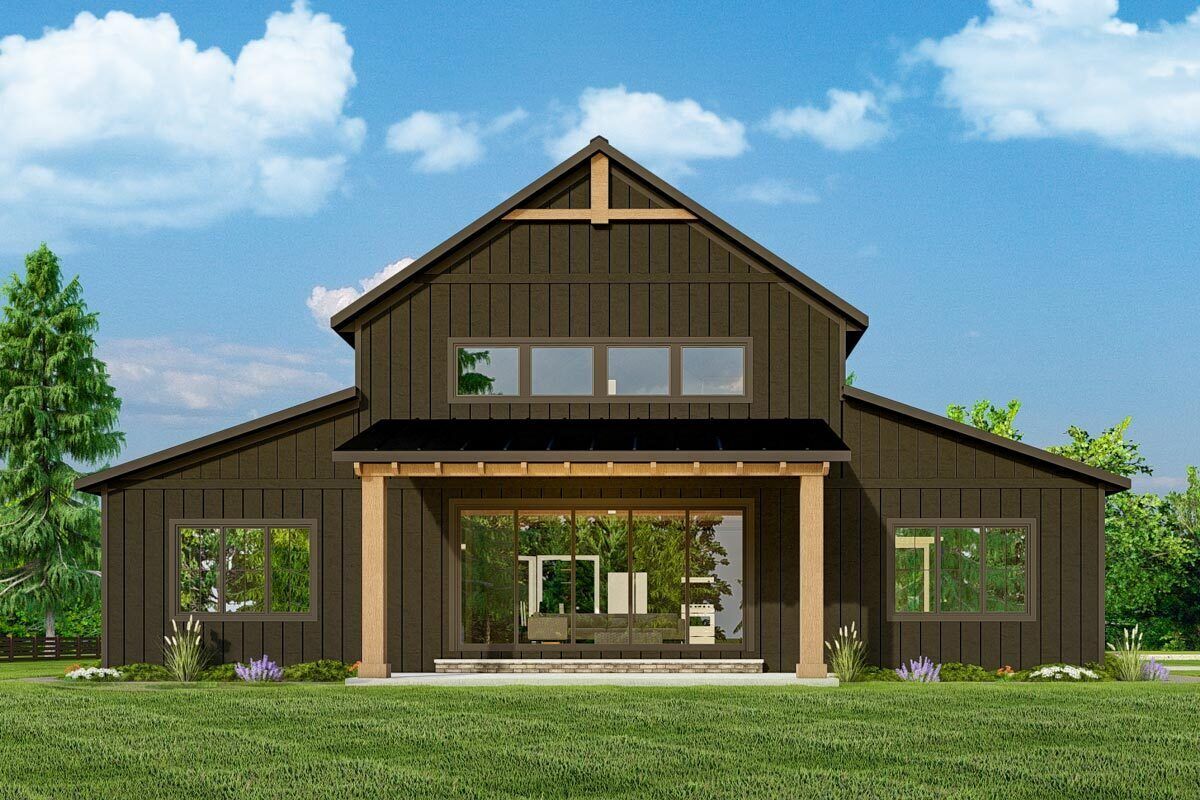
Interior 3. Plan GRA-135238--
HOUSE PLAN IMAGE 3
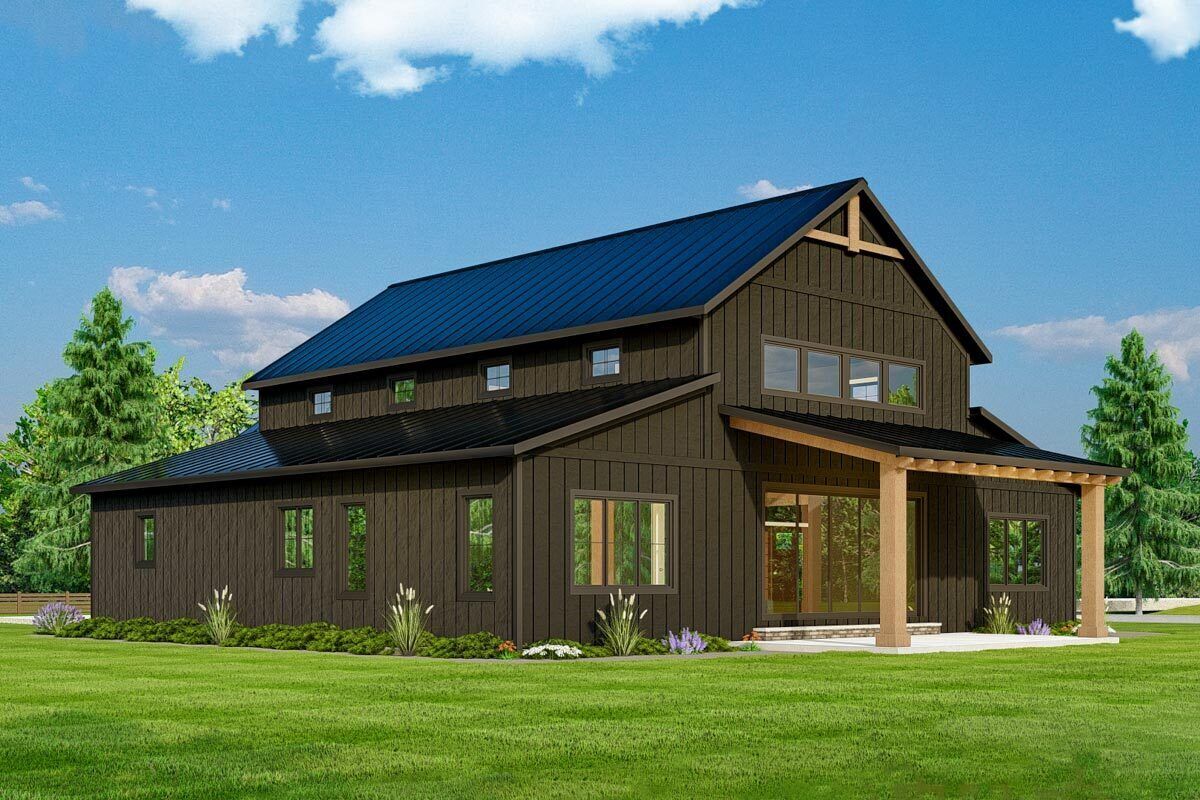
Interior 4. Plan GRA-135238--
HOUSE PLAN IMAGE 4
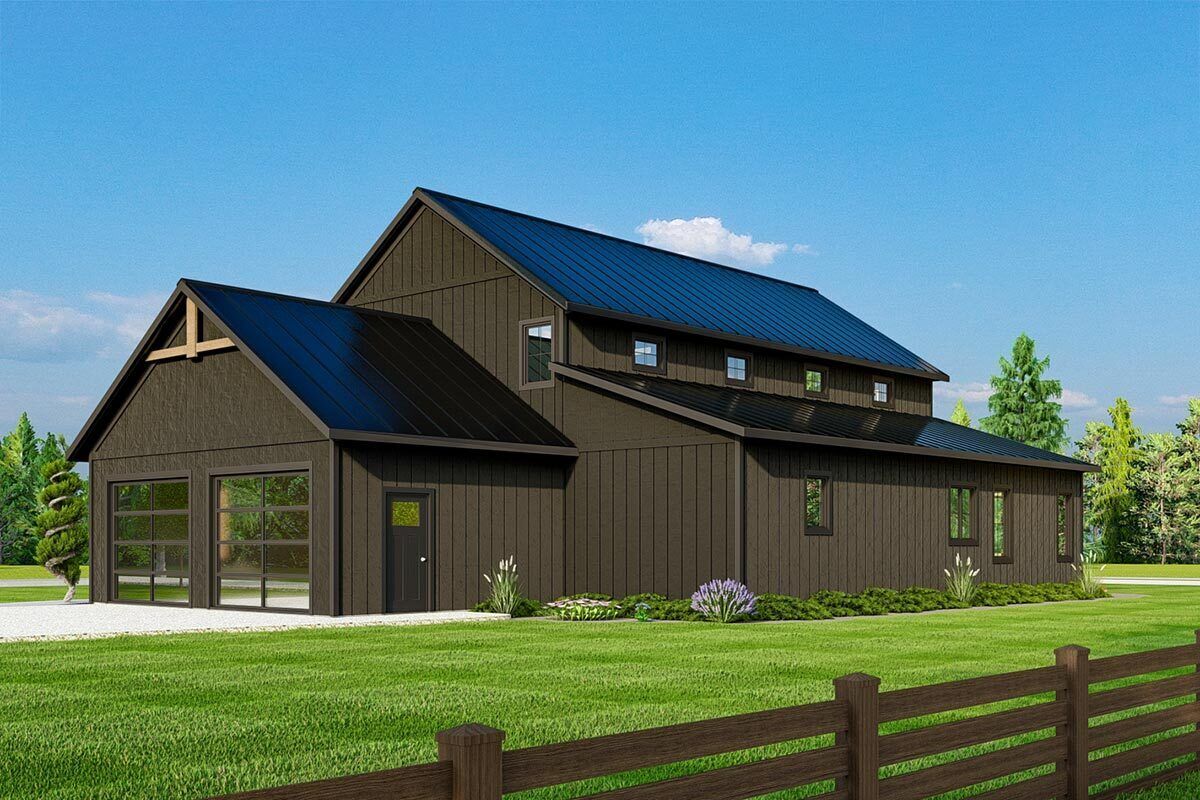
Interior 5. Plan GRA-135238--
HOUSE PLAN IMAGE 5
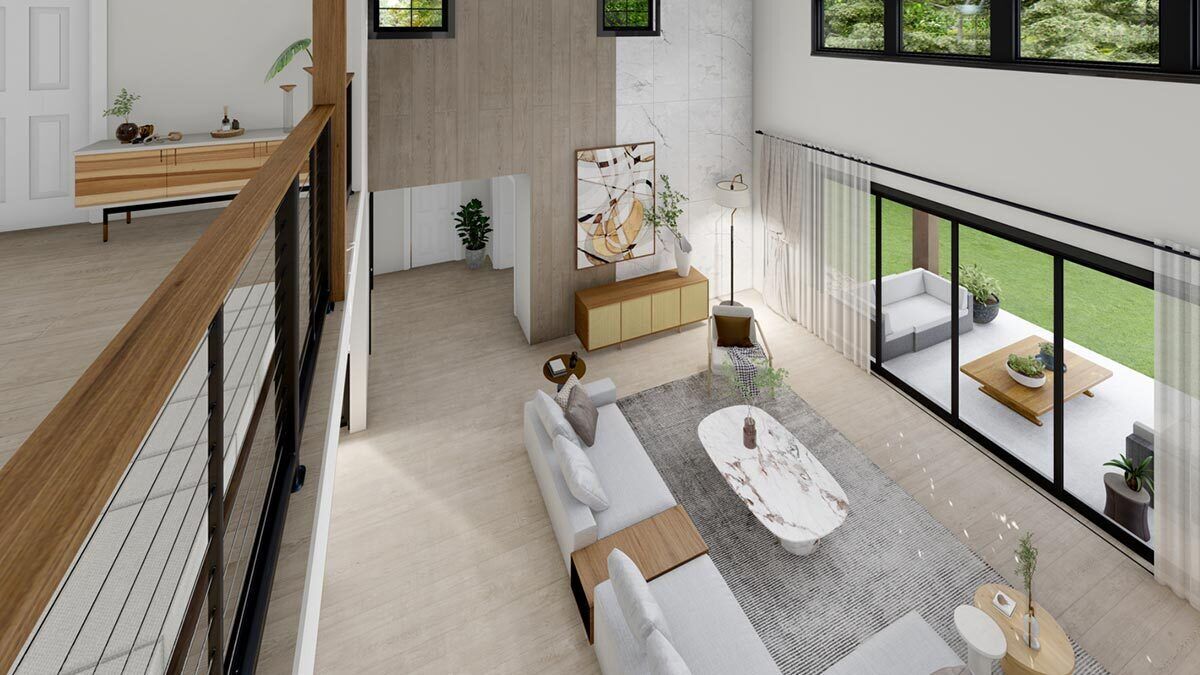
Interior 10. Plan GRA-135238--
HOUSE PLAN IMAGE 6
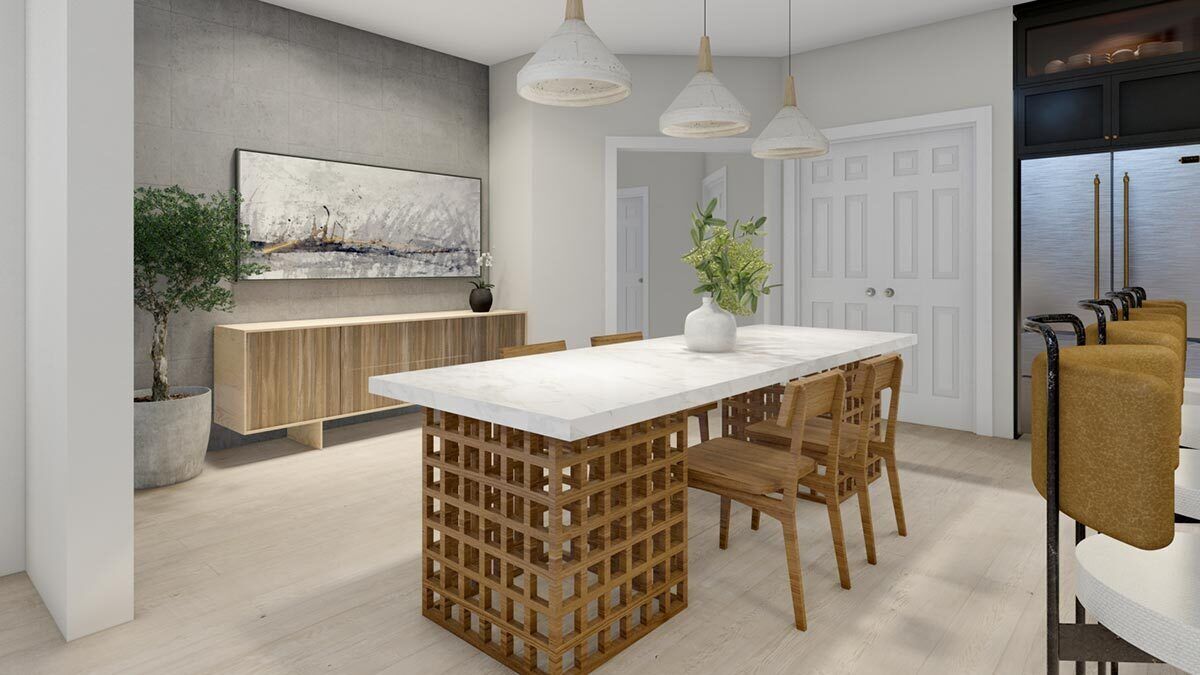
Interior 8. Plan GRA-135238--
HOUSE PLAN IMAGE 7
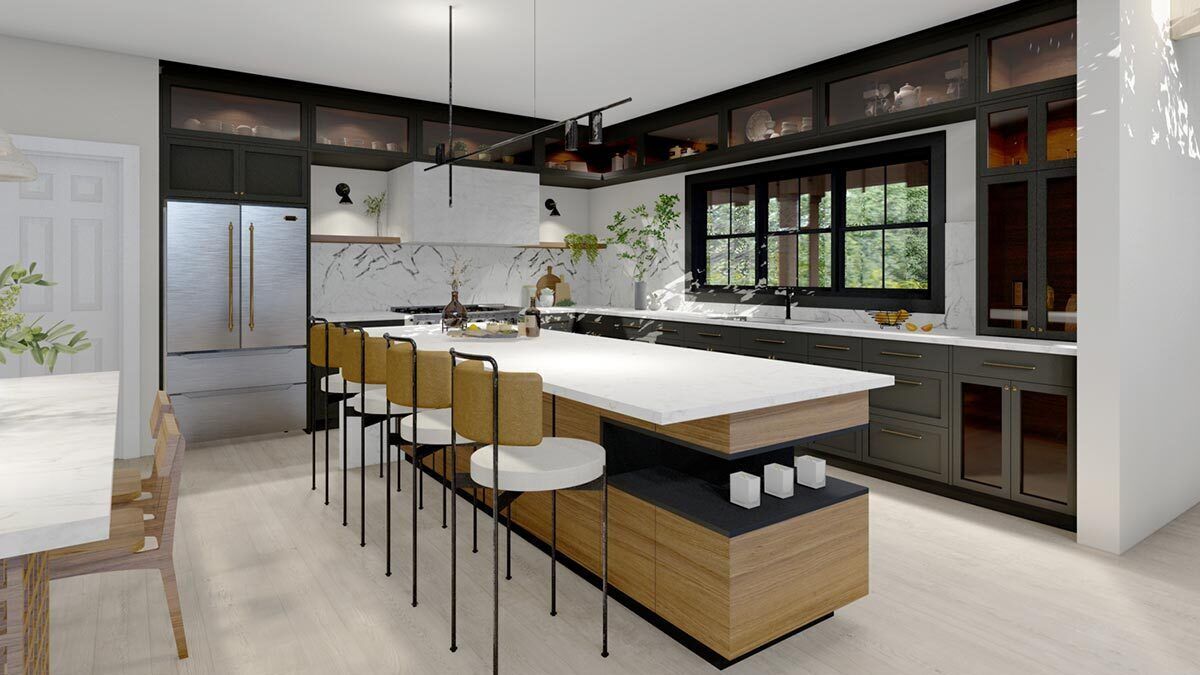
Interior 7. Plan GRA-135238--
HOUSE PLAN IMAGE 8
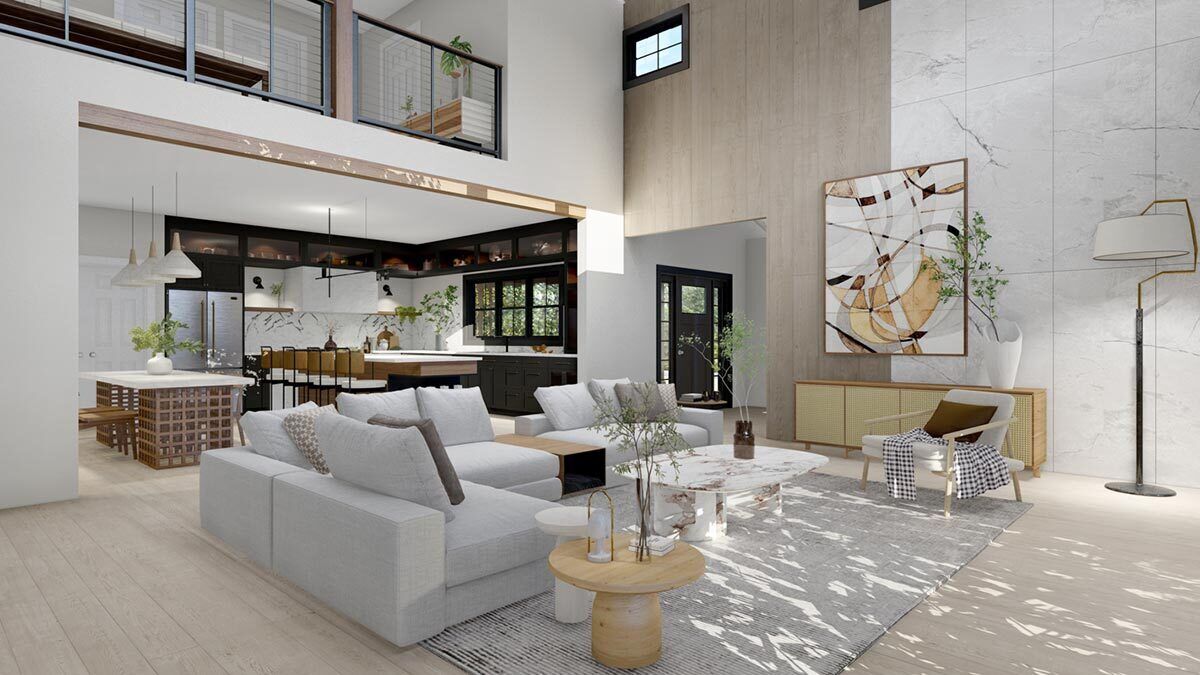
Interior 6. Plan GRA-135238--
HOUSE PLAN IMAGE 9
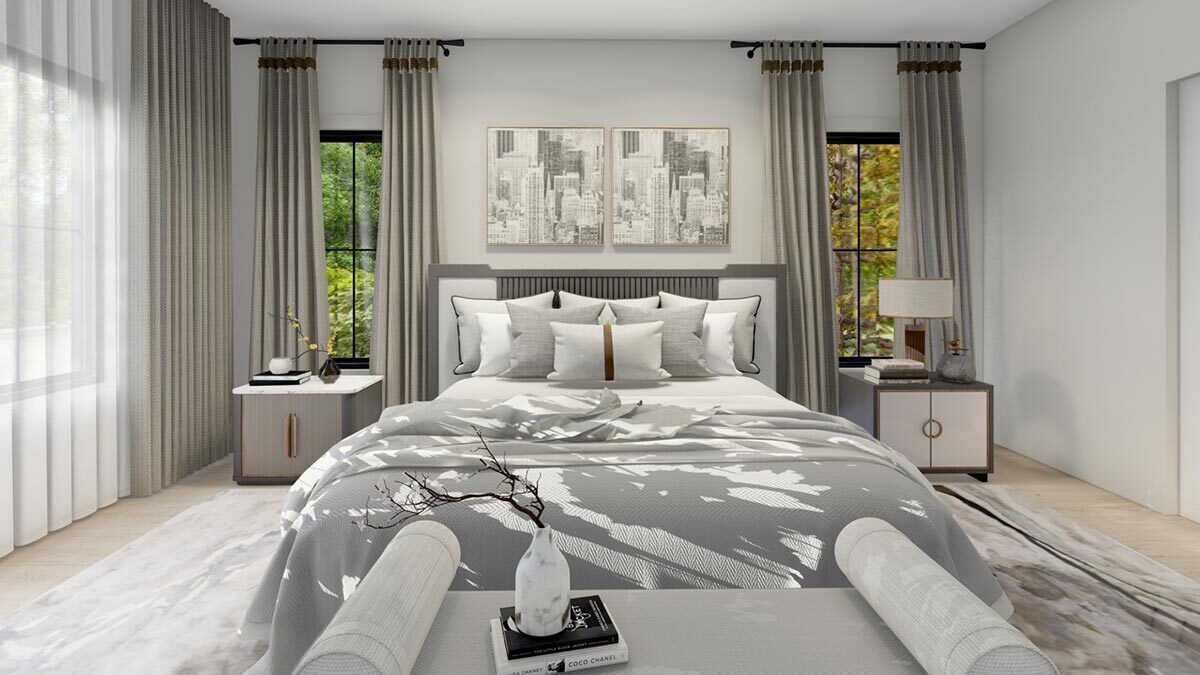
Interior 9. Plan GRA-135238--
Floor Plans
See all house plans from this designerConvert Feet and inches to meters and vice versa
Only plan: $350 USD.
Order Plan
HOUSE PLAN INFORMATION
Quantity
Floor
2
Bedroom
3
4
4
Bath
2
Cars
2
Half bath
1
Dimensions
Total heating area
2650 sq.ft
1st floor square
1940 sq.ft
2nd floor square
710 sq.ft
Basement square
1930 sq.ft
House width
65′11″
House depth
54′2″
Ridge Height
27′7″
1st Floor ceiling
8′10″
2nd Floor ceiling
8′2″
Walls
Exterior wall thickness
0.15
Wall insulation
10 BTU/h
Facade cladding
- vertical siding
- board and batten siding
Living room feature
- open layout
- entry to the porch
- vaulted ceiling
Kitchen feature
- pantry
Garage type
- Attached
Garage Location
side
Garage area
710 sq.ft
