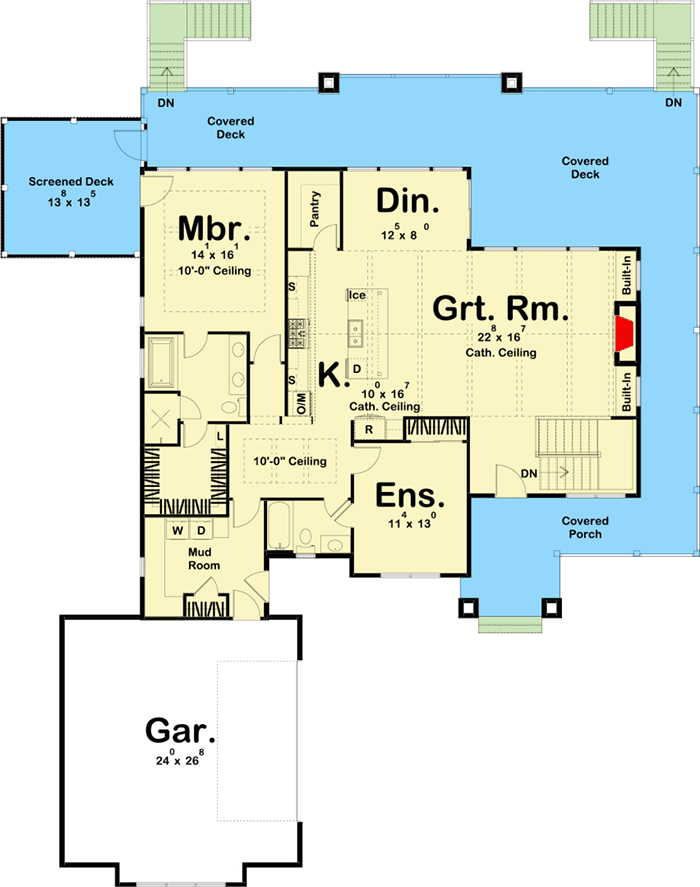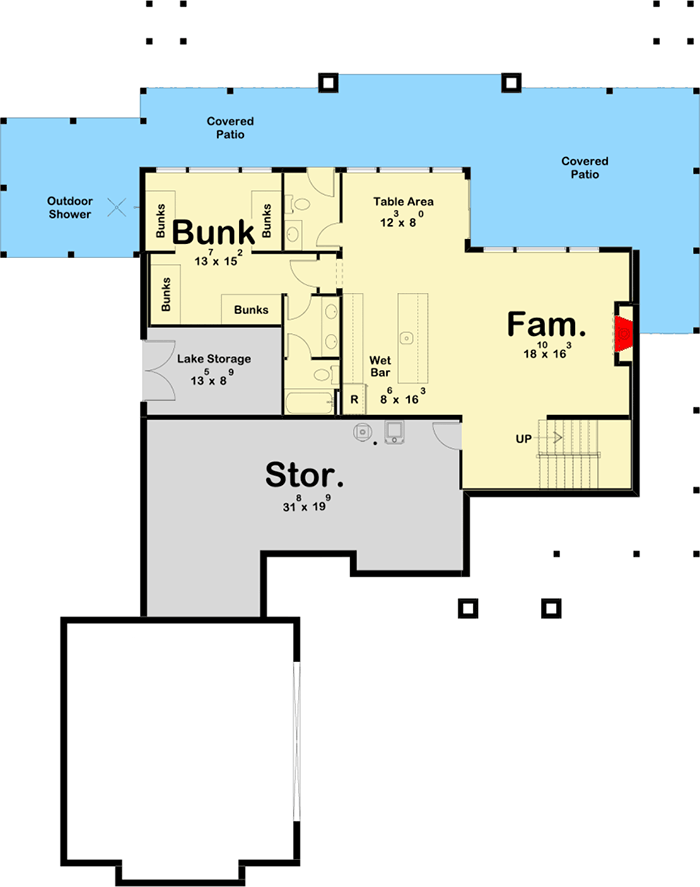Home plan with a basement for a sloping site with an attached garage for two cars
Page has been viewed 452 times
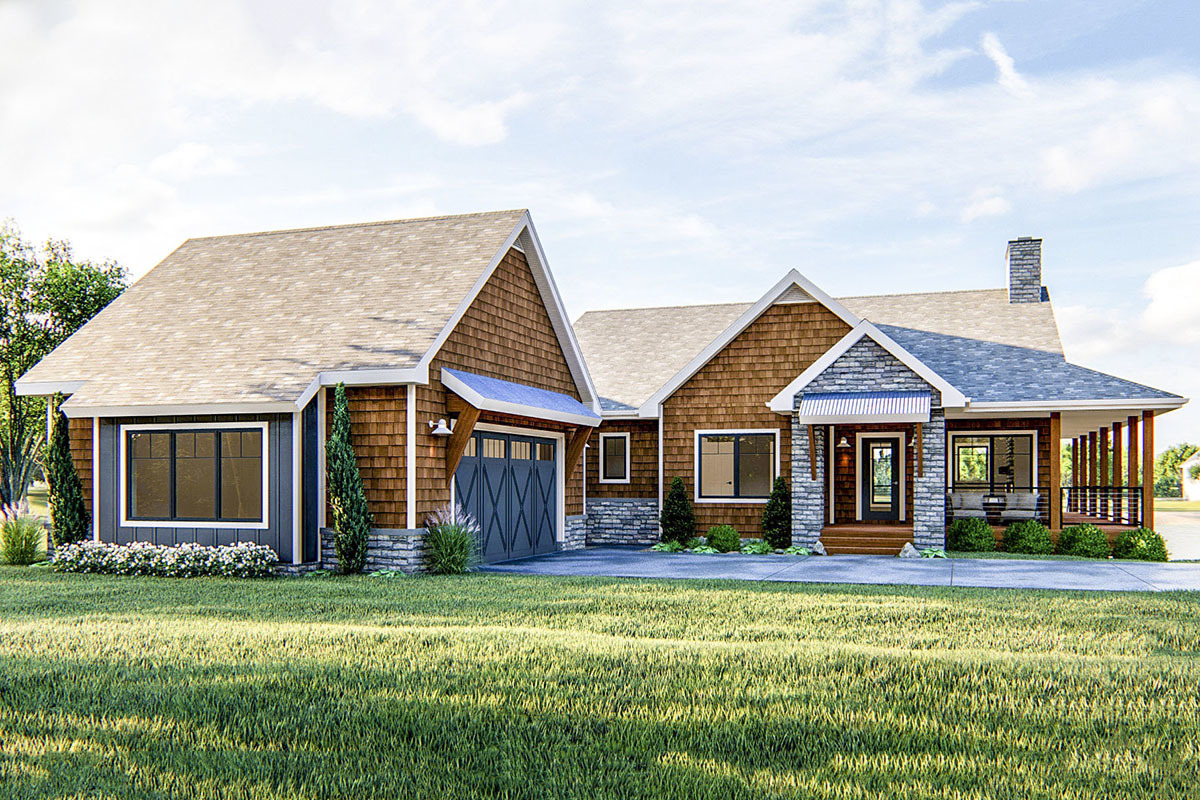
House Plan DJ-62792-1-2-3
Mirror reverse- This visually aesthetic, one-level country house plan features texture-rich shakes beneath gabled roof lines. The enormous, wrap-around, covered deck encompasses more than half of the home's exterior, with multiple access points. The open-concept floor plan greets you upon entering, presenting a fireplace with surrounding built-ins at one end and a chef's kitchen at the other. The cathedral ceiling adds an elegant feature to the living space. Behind the kitchen, discover the master bedroom, which extends onto a bug-free, screened deck for outdoor enjoyment. The en suite includes 5-fixtures and a large walk-in closet. A second bedroom is located across the hall, with access to a full bath. The double garage attaches to the front of the home and opens into a mud/laundry room with a coat closet.
HOUSE PLAN IMAGE 1
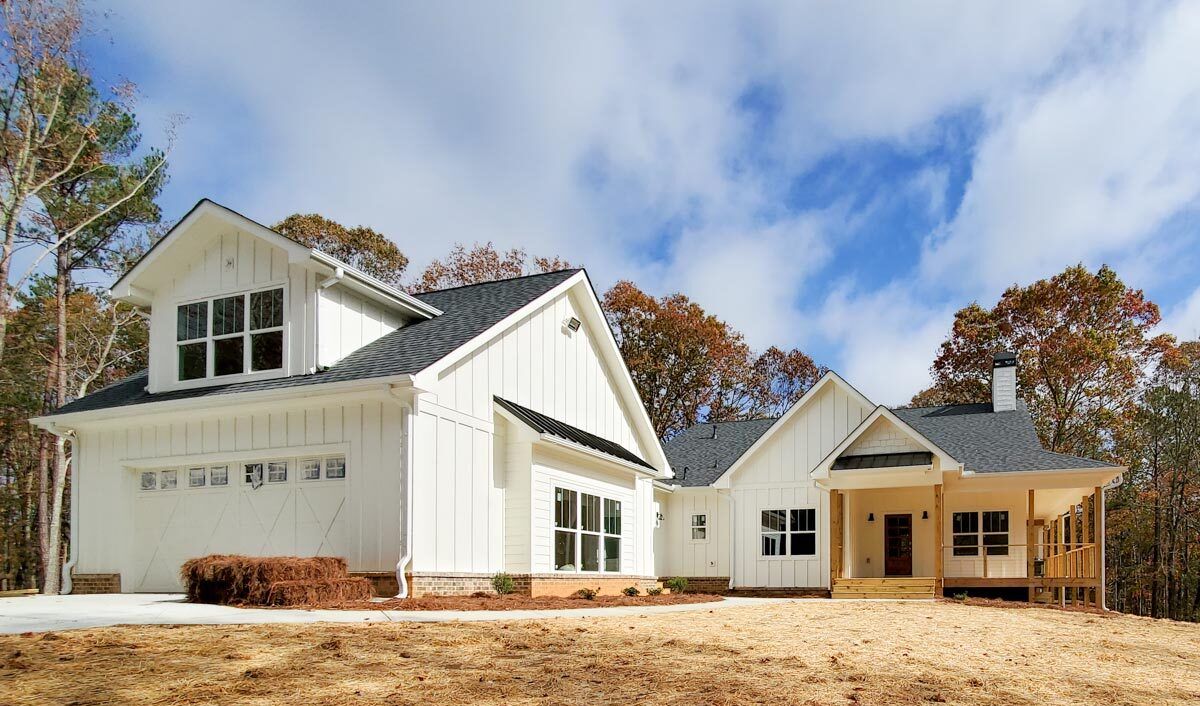
Interior 2. Plan DJ-62792-1-2-3
HOUSE PLAN IMAGE 2
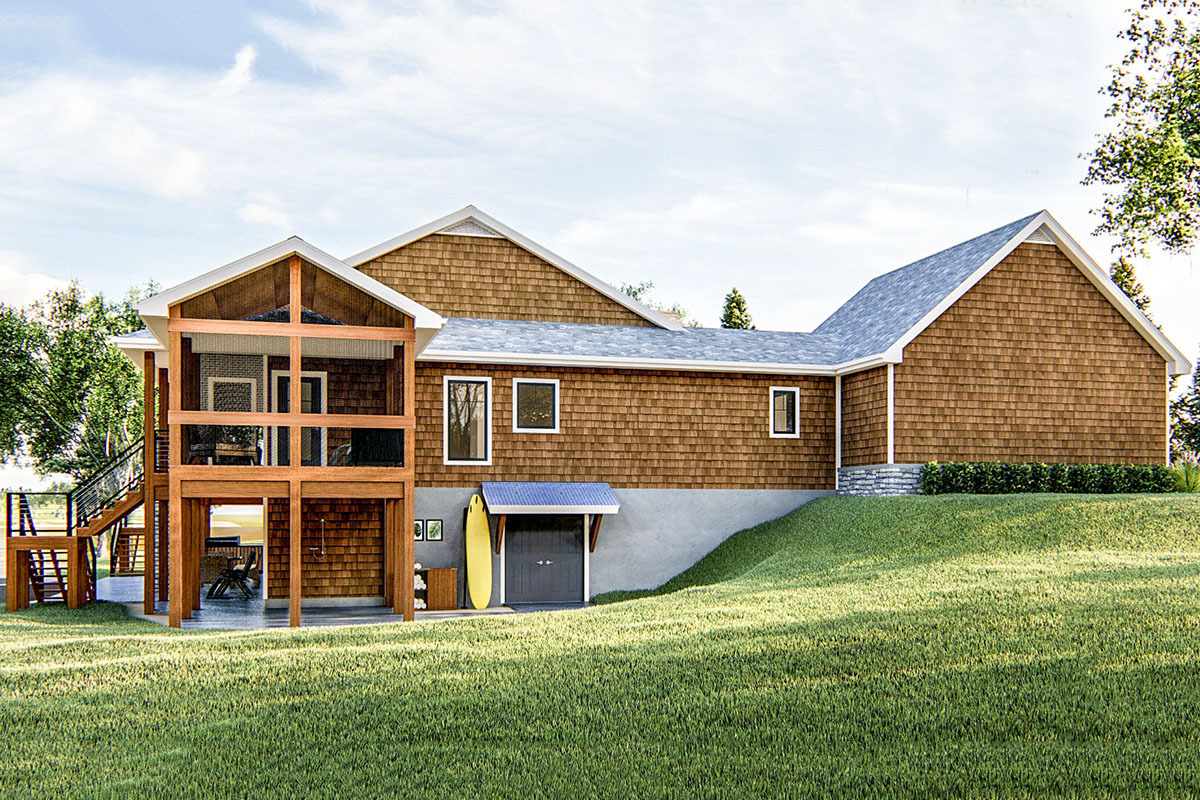
Interior 3. Plan DJ-62792-1-2-3
HOUSE PLAN IMAGE 3
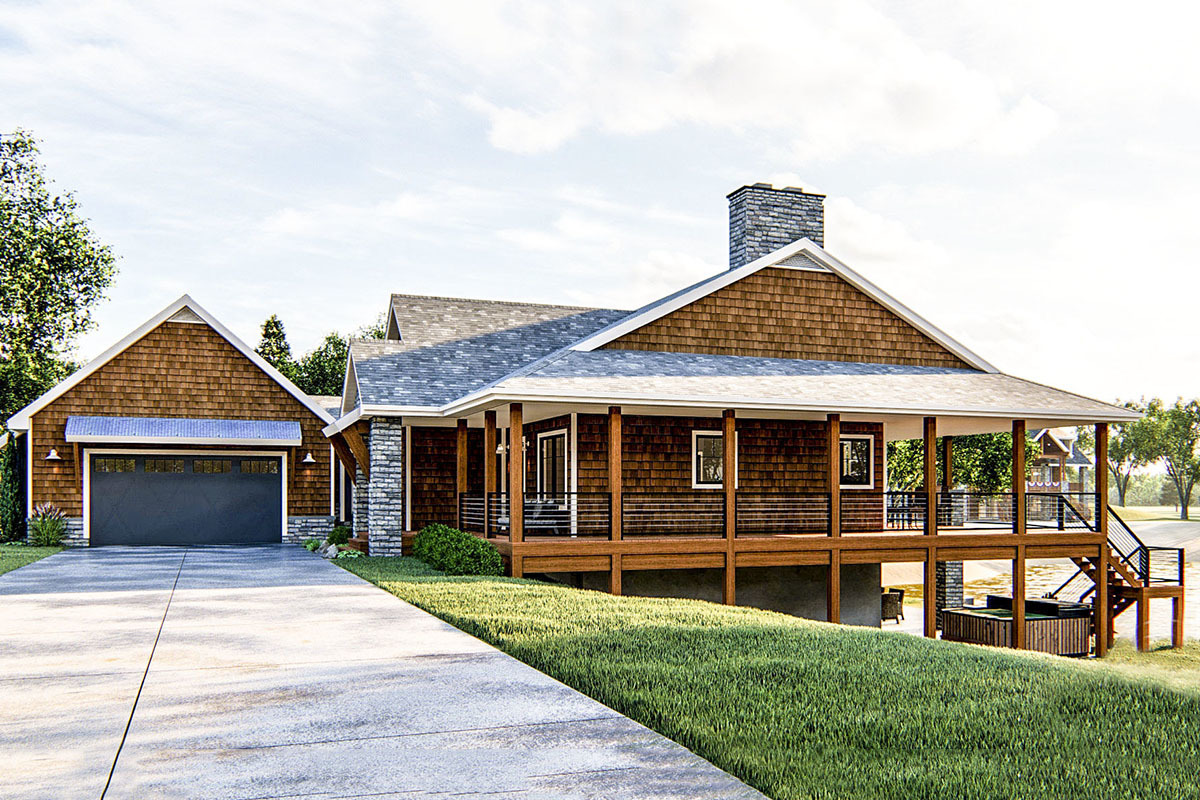
Interior 4. Plan DJ-62792-1-2-3
HOUSE PLAN IMAGE 4
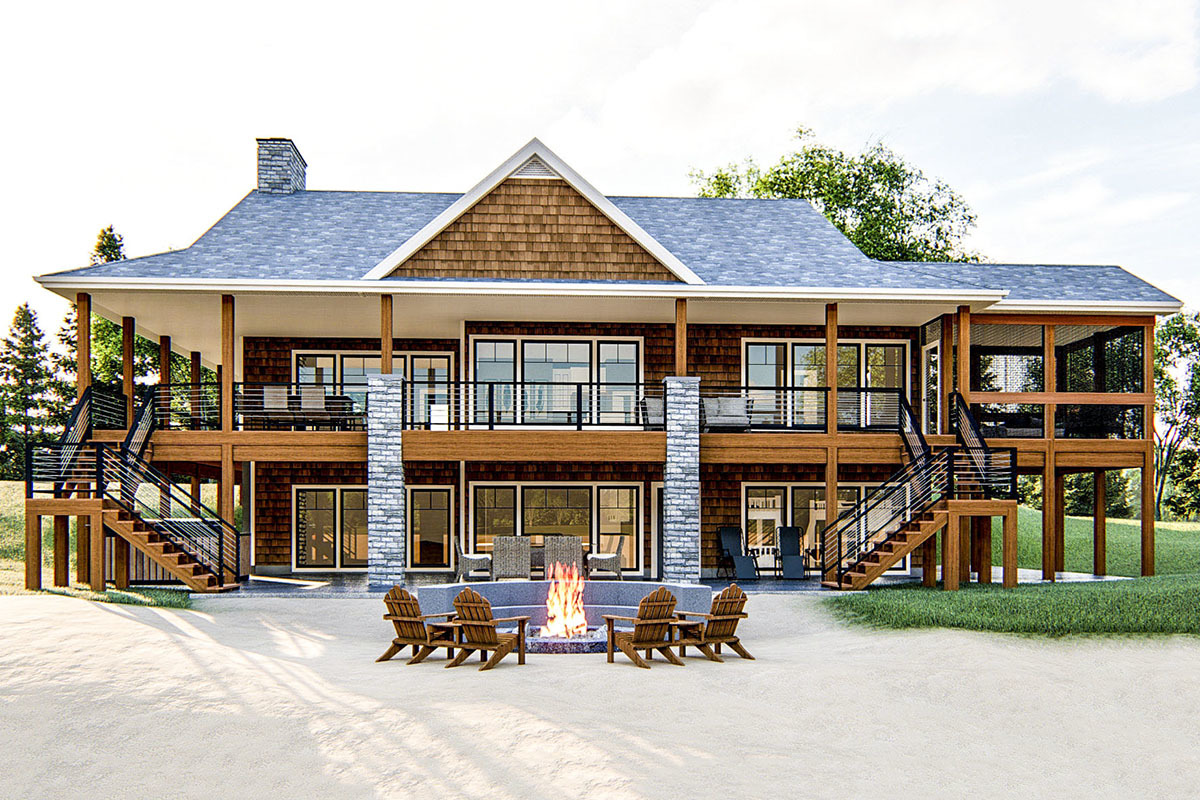
Interior 5. Plan DJ-62792-1-2-3
HOUSE PLAN IMAGE 5
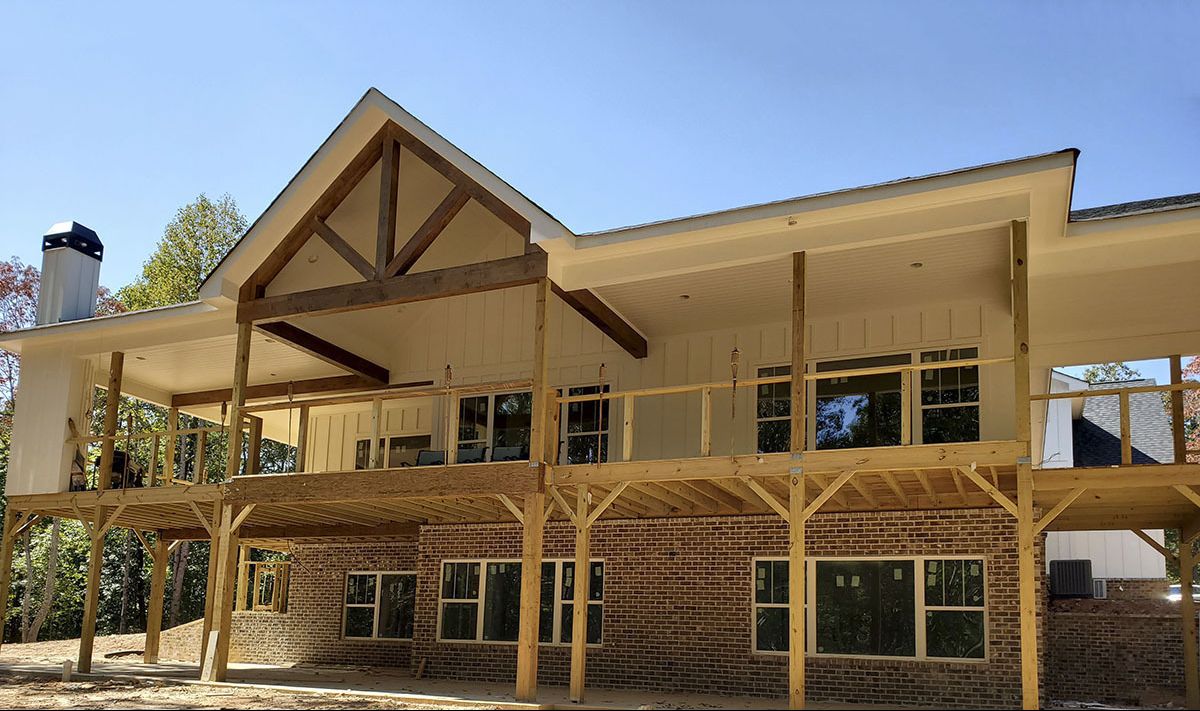
Interior 6. Plan DJ-62792-1-2-3
HOUSE PLAN IMAGE 6
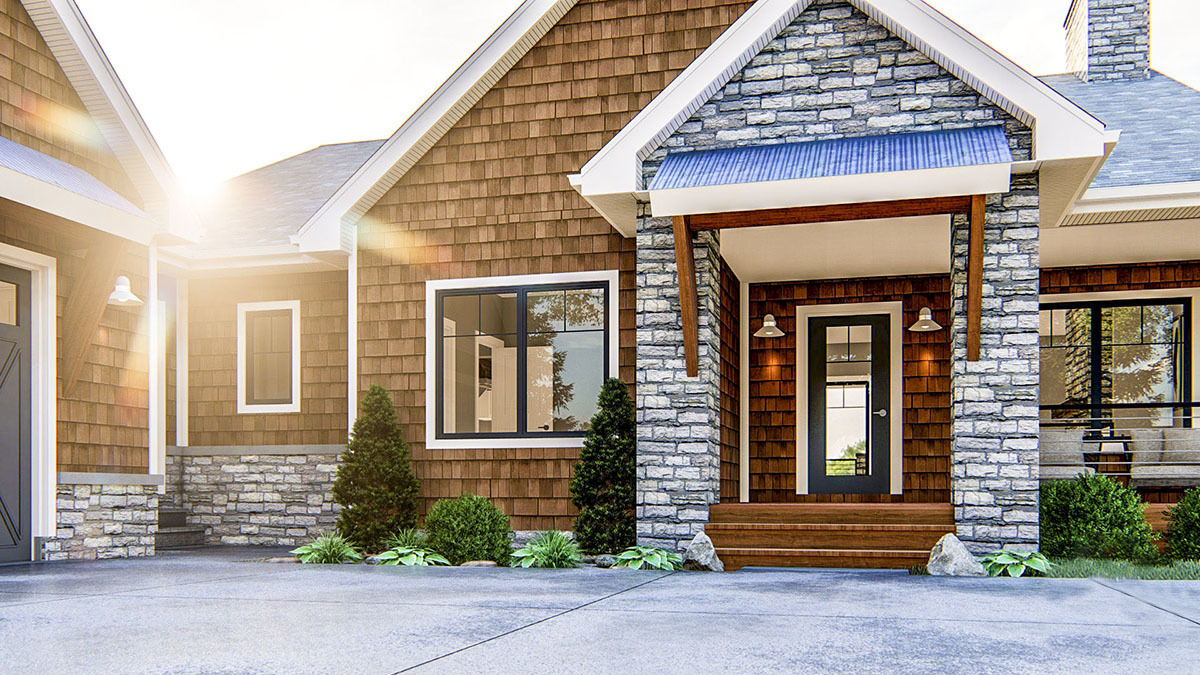
Interior 7. Plan DJ-62792-1-2-3
HOUSE PLAN IMAGE 7
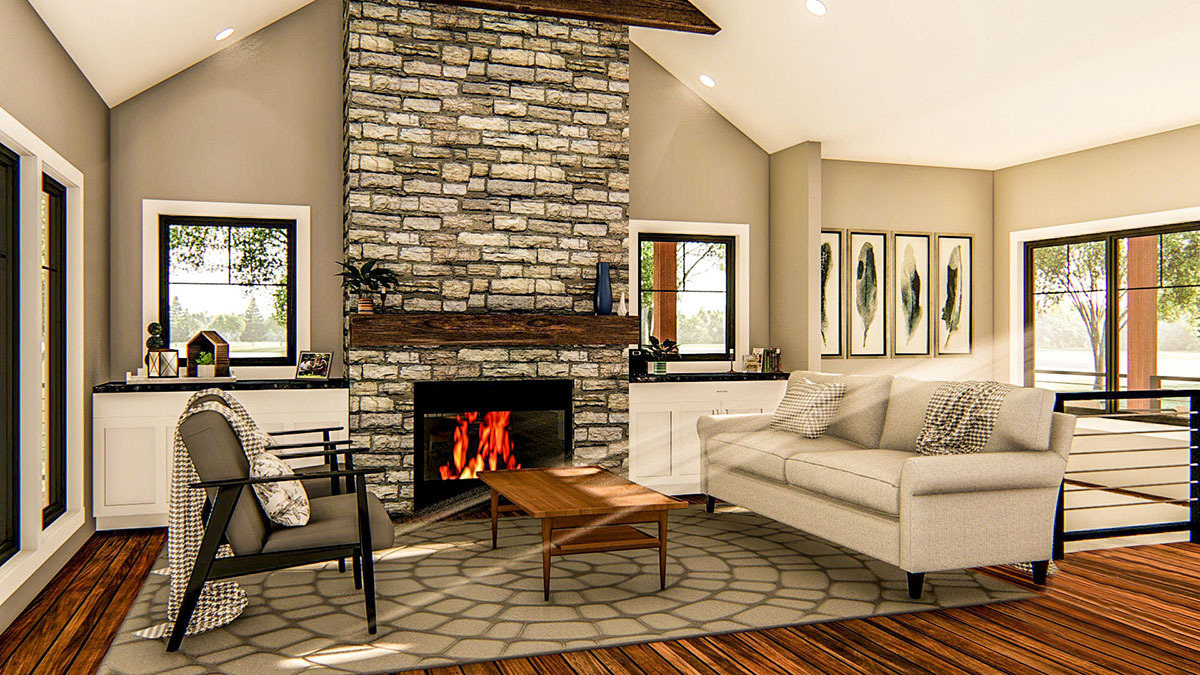
Interior 8. Plan DJ-62792-1-2-3
HOUSE PLAN IMAGE 8
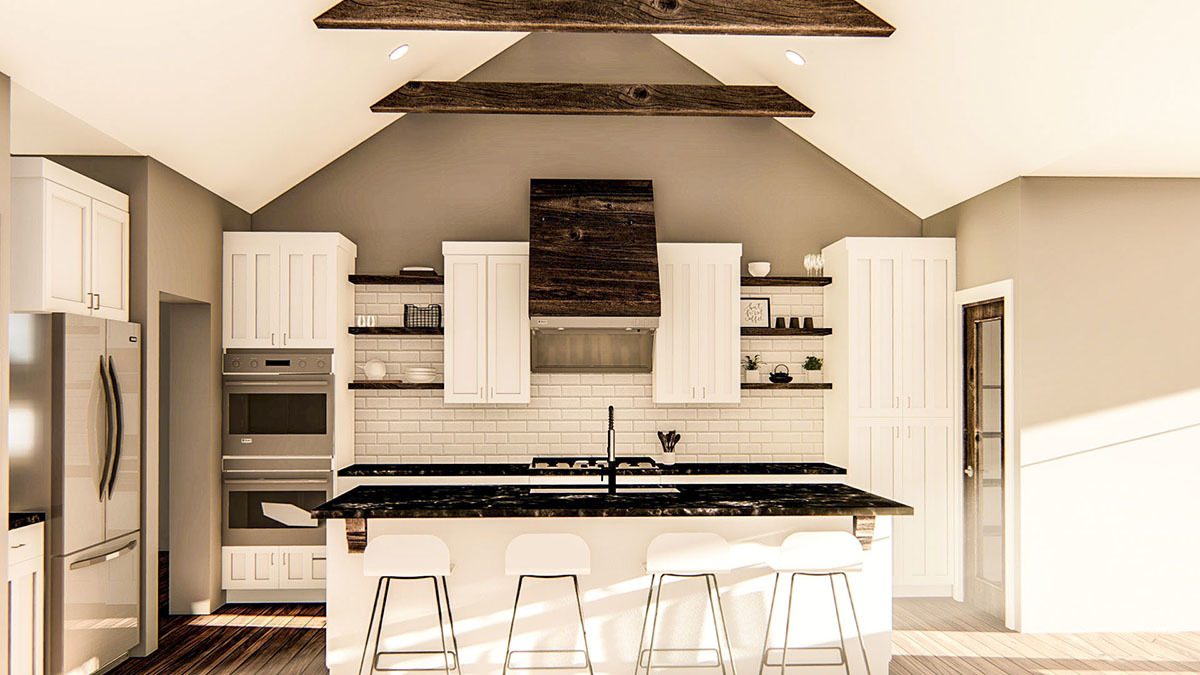
Interior 9. Plan DJ-62792-1-2-3
HOUSE PLAN IMAGE 9
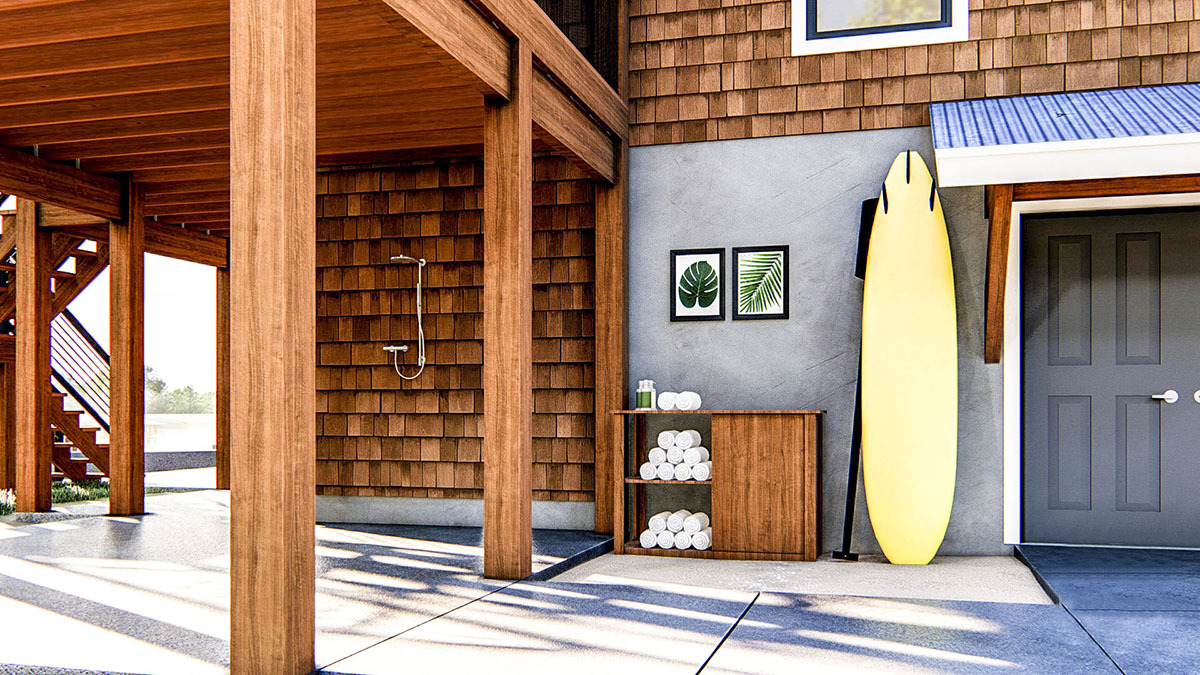
Interior 10. Plan DJ-62792-1-2-3
Floor Plans
See all house plans from this designerConvert Feet and inches to meters and vice versa
Only plan: $225 USD.
Order Plan
HOUSE PLAN INFORMATION
Quantity
Floor
1
Bedroom
2
3
3
Bath
2
3
3
Cars
2
Half bath
1
Dimensions
Total heating area
1800 sq.ft
1st floor square
1800 sq.ft
Basement square
1030 sq.ft
House width
69′12″
House depth
88′12″
1st Floor ceiling
8′12″
2nd Floor ceiling
8′12″
Walls
Facade cladding
- stone
- brick
Main roof pitch
6 by 12
Secondary roof pitch
10 by 12
Living room feature
- fireplace
- vaulted ceiling
- open layout
- entry to the porch
- staircase
Kitchen feature
- kitchen island
- pantry
Bedroom features
- Walk-in closet
- First floor master
- Private patio access
- Bath + shower
- Split bedrooms
Garage type
- Attached
Garage Location
Front
Garage area
610 sq.ft
