Plan DB-42601-2-3-4: New American House Plan with Flex Room
Page has been viewed 517 times
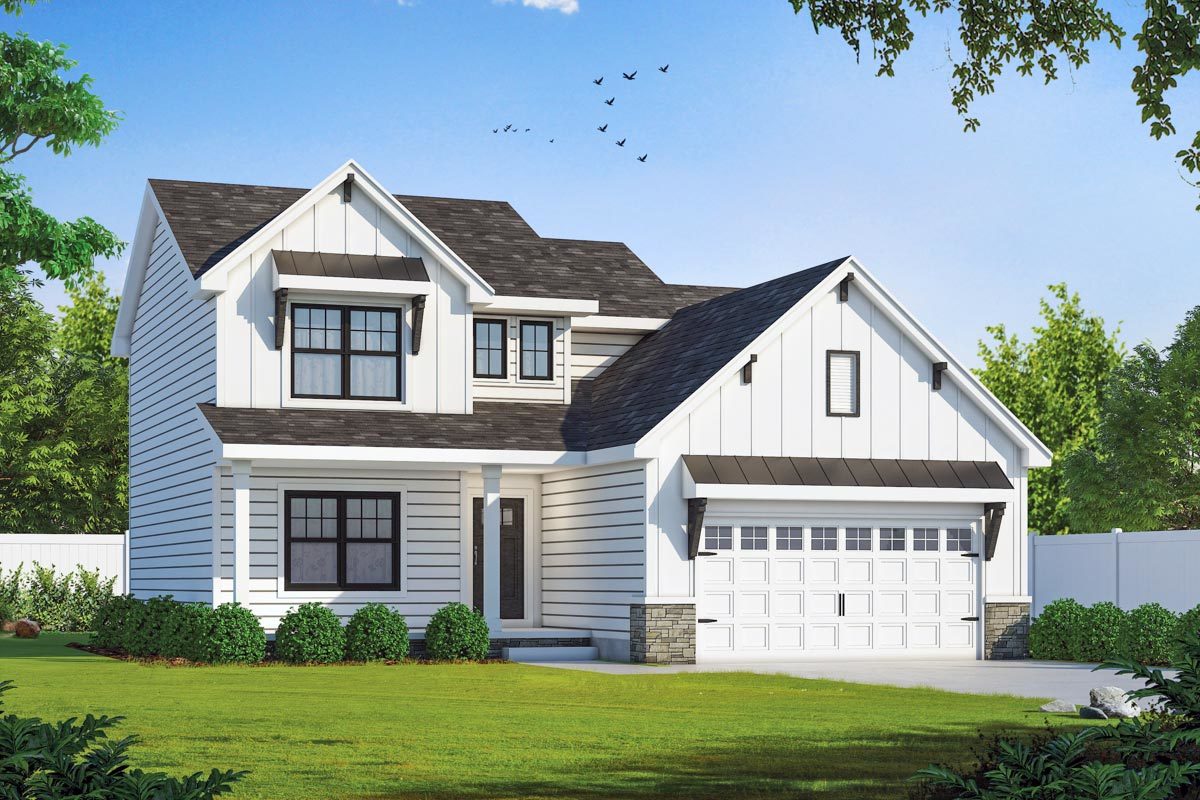
House Plan DB-42601-2-3-4
Mirror reverse- This New American house plan has an exciting exterior with roof brackets, shed roofs and board and batten siding giving it great curb appeal.
- The family entrance off the garage has a bench with hooks and a closet to help control clutter. A pocket office is also tucked away in a quiet spot.
- The family room has a fireplace and enjoys views across the covered patio. It is open to the kitchen where the island has a double sink, a dishwasher and casual seating on the family room side. Sliding doors in the eating area take you to your covered patio.
- The flex room can be used as a fourth bedroom with the option for that use included with your plans.
- Upstairs, you'll find three bedrooms and laundry. A barn door reveals the owner’s suite bathroom, where a linen cabinet defines personal space at each sink.
HOUSE PLAN IMAGE 1
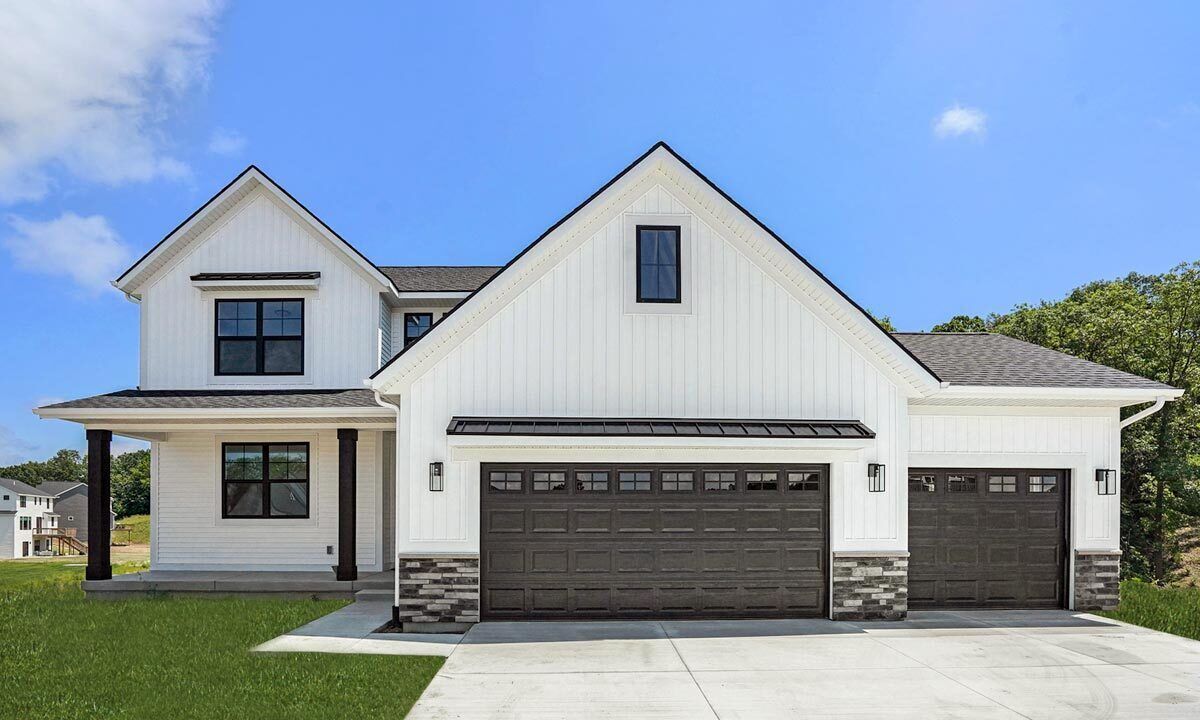
Фасад построенного дома
HOUSE PLAN IMAGE 2
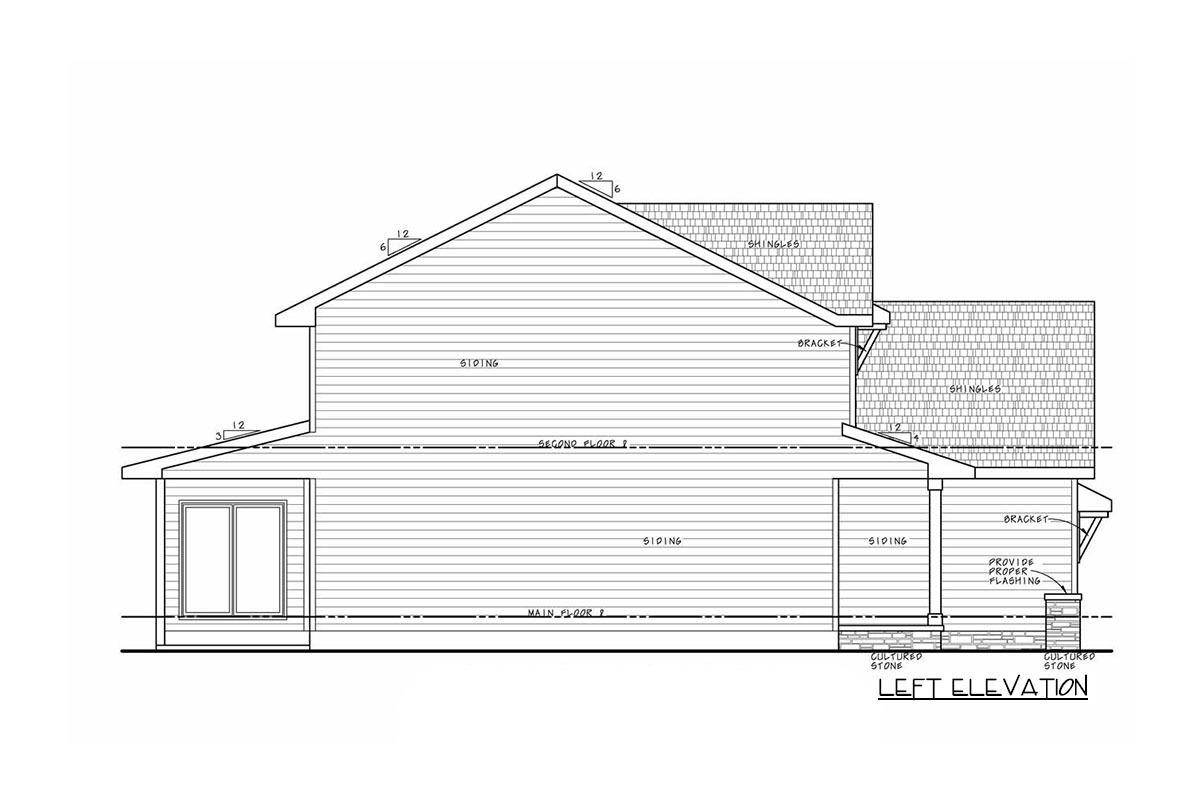
Левый фасад дома
HOUSE PLAN IMAGE 3
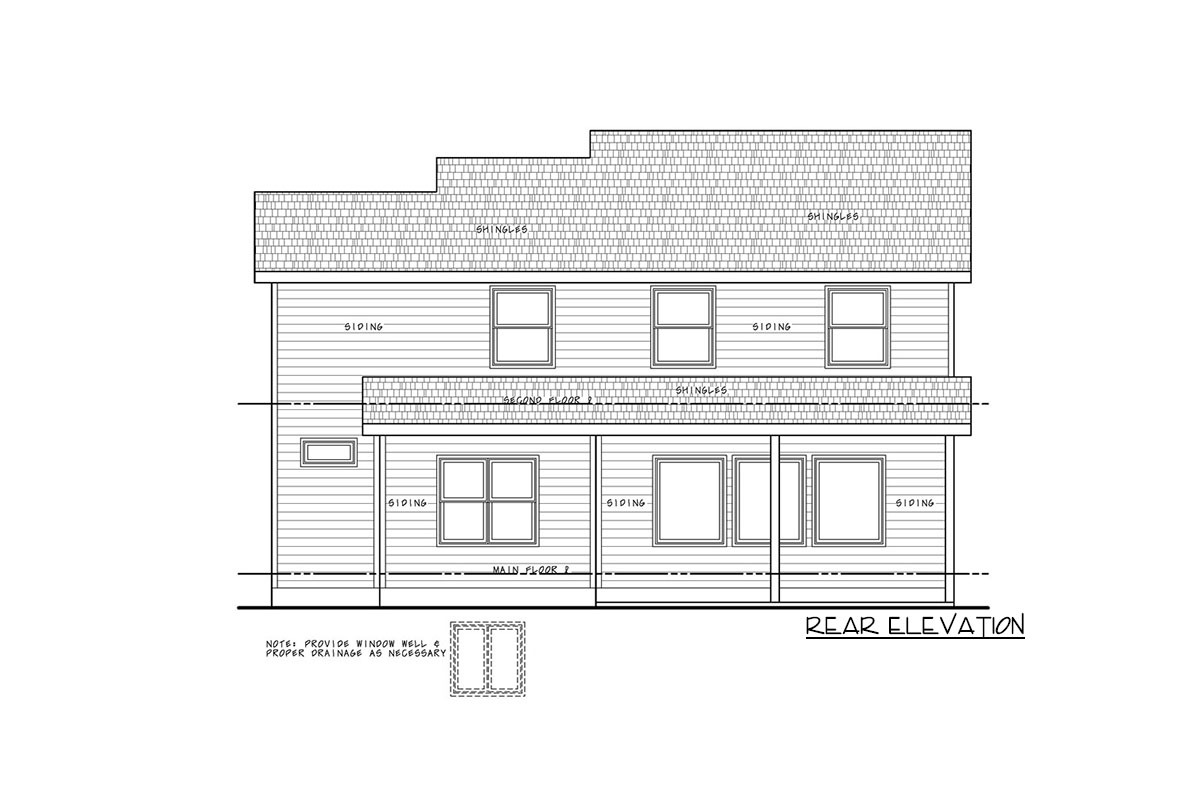
Задний фасад дома с подвалом
HOUSE PLAN IMAGE 4
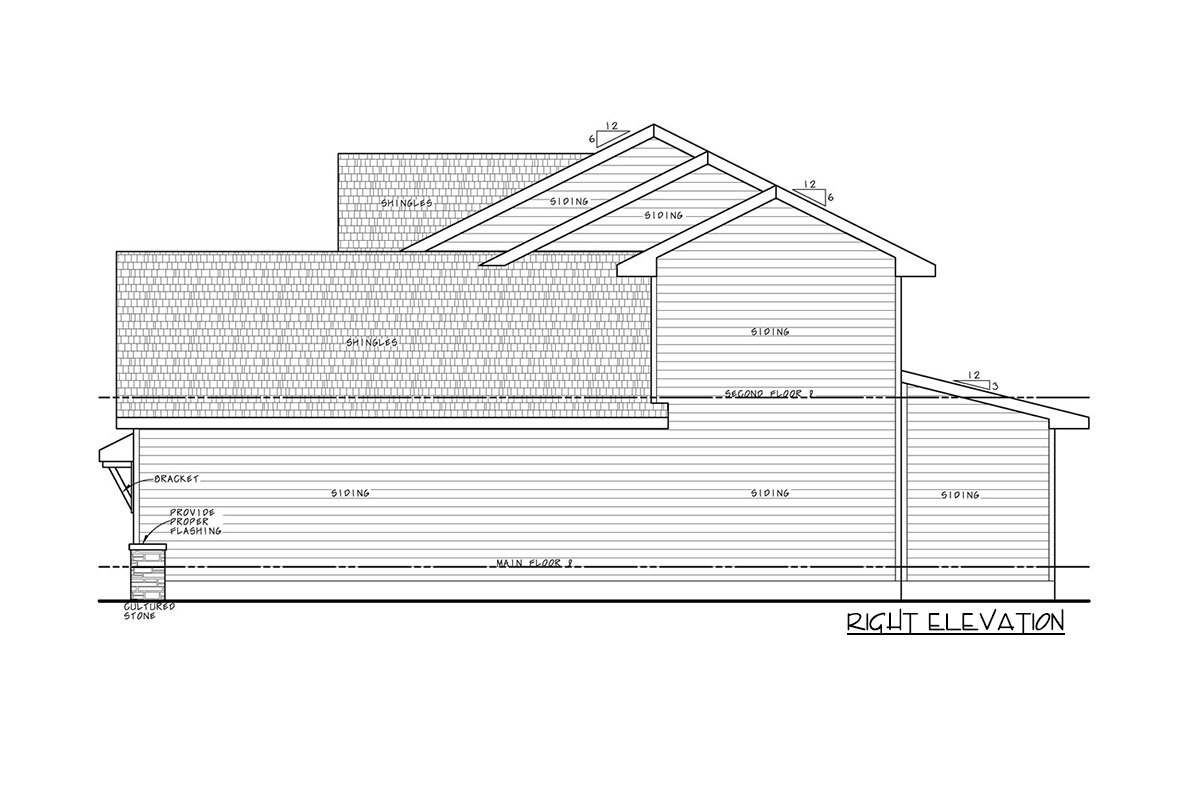
Правый фасад дома
HOUSE PLAN IMAGE 5
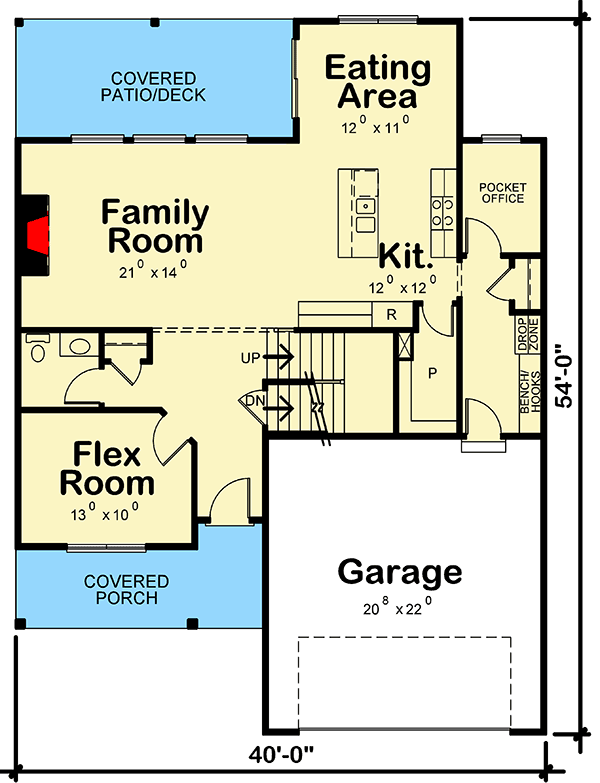
План 1 этажа
HOUSE PLAN IMAGE 6
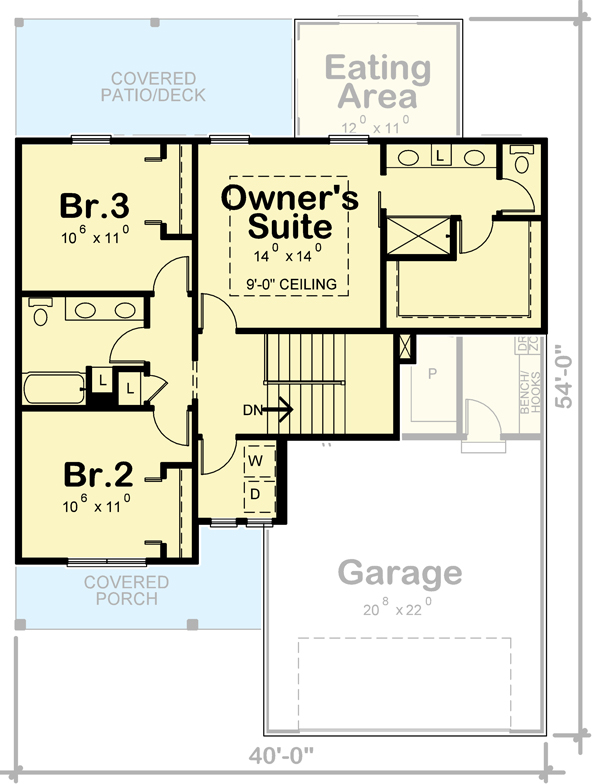
План 2 этажа
HOUSE PLAN IMAGE 7
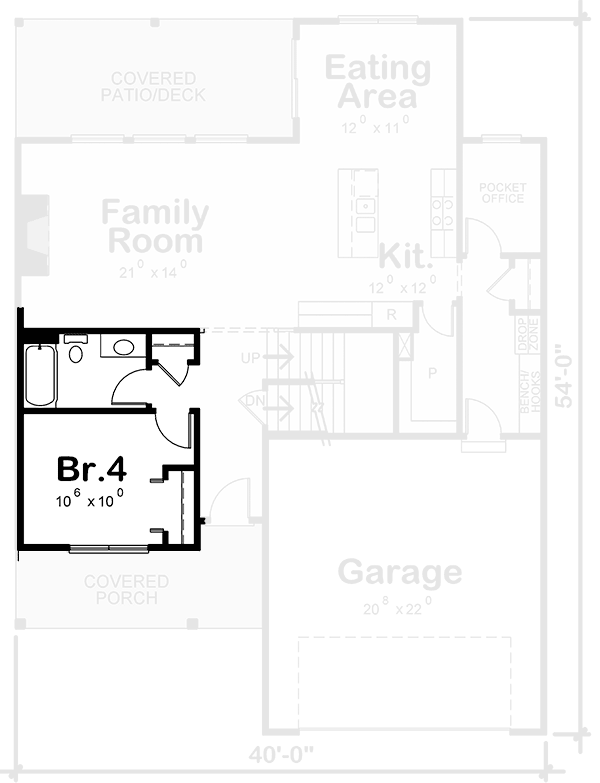
Interior 8. Plan DB-42601-2-3-4
Floor Plans
See all house plans from this designerConvert Feet and inches to meters and vice versa
Only plan: $250 USD.
Order Plan
HOUSE PLAN INFORMATION
Quantity
Floor
2
Bedroom
3
4
4
Bath
2
Cars
2
Dimensions
Total heating area
2050 sq.ft
1st floor square
1150 sq.ft
2nd floor square
900 sq.ft
House width
40′0″
House depth
54′2″
Ridge Height
27′11″
1st Floor ceiling
8′10″
2nd Floor ceiling
7′10″
Walls
Exterior wall thickness
0.1
Wall insulation
9 BTU/h
Facade cladding
- horizontal siding
- vertical siding
- board and batten siding
Roof type
- multi gable roof
Garage type
- Attached
Garage Location
front
Garage area
470 sq.ft
Features
Client's photos








