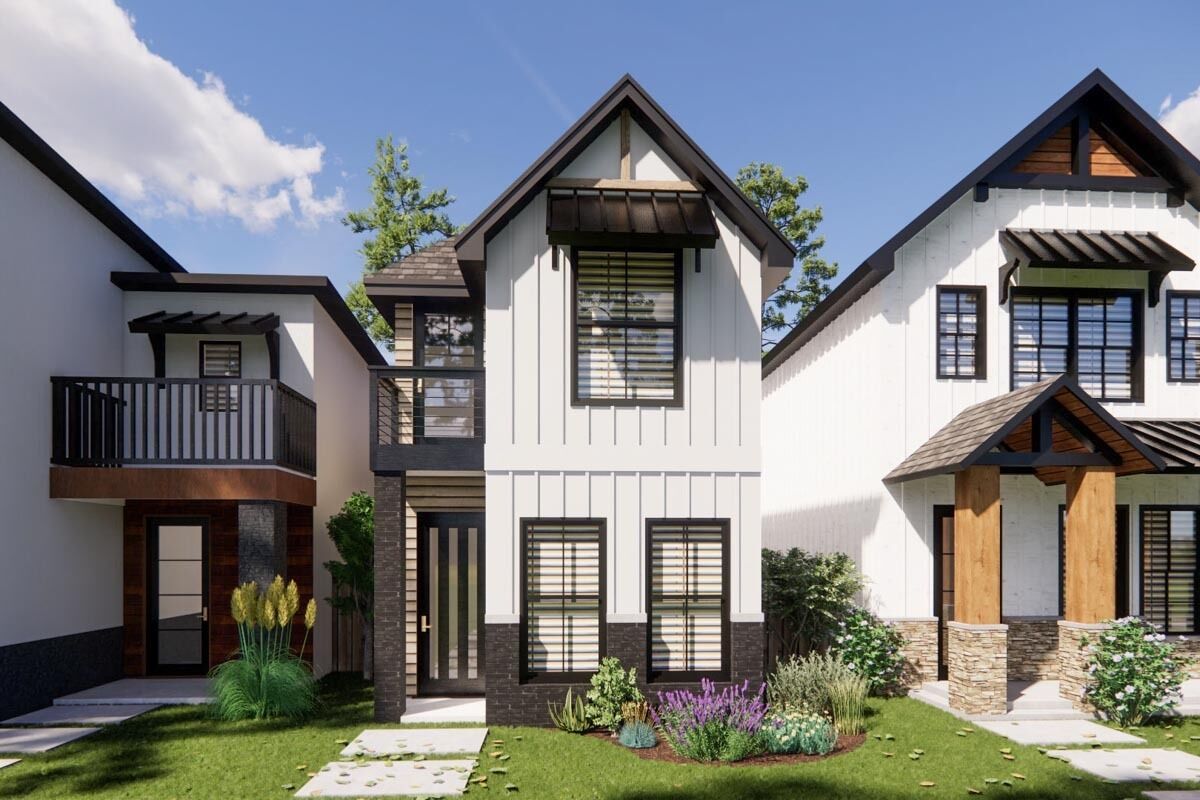Page has been viewed 545 times

House Plan CHD-421522-2-2
Mirror reverse- This 15-foot wide 2-story house plan gives you 2 beds, 2.5 baths and 1,332 square feet of heated living space. Great for a narrow lot, it has a 1-car alley-access rear-facing garage.
- The great room flows to the dining room which is open to the kitchen giving you a great entertaining setup.
- Both bedrooms - each with walk-in closets - and two bathrooms are on the second floor.
Floor Plans
See all house plans from this designerConvert Feet and inches to meters and vice versa
Only plan: $300 USD.
Order Plan
HOUSE PLAN INFORMATION
Quantity
Floor
2
Bedroom
2
Bath
2
Cars
1
Half bath
1
Dimensions
Total heating area
1330 sq.ft
1st floor square
710 sq.ft
2nd floor square
610 sq.ft
House width
14′9″
House depth
71′5″
Ridge Height
25′11″
1st Floor ceiling
8′10″
Walls
Exterior wall thickness
0.1
Wall insulation
9 BTU/h
Facade cladding
- vertical siding
- board and batten siding
Main roof pitch
12 by 12
Roof type
- gable roof
Rafters
- lumber
Garage type
- Attached
Garage Location
rear
Garage area
250 sq.ft
Bedroom features
- Walk-in closet
- Private patio access
- Split bedrooms
- upstair bedrooms
Outdoor living
Facade type
- House plans with narrow facade
- House plans with narrow facade and garage
- Wood siding house plans
Plan shape
- rectangular







