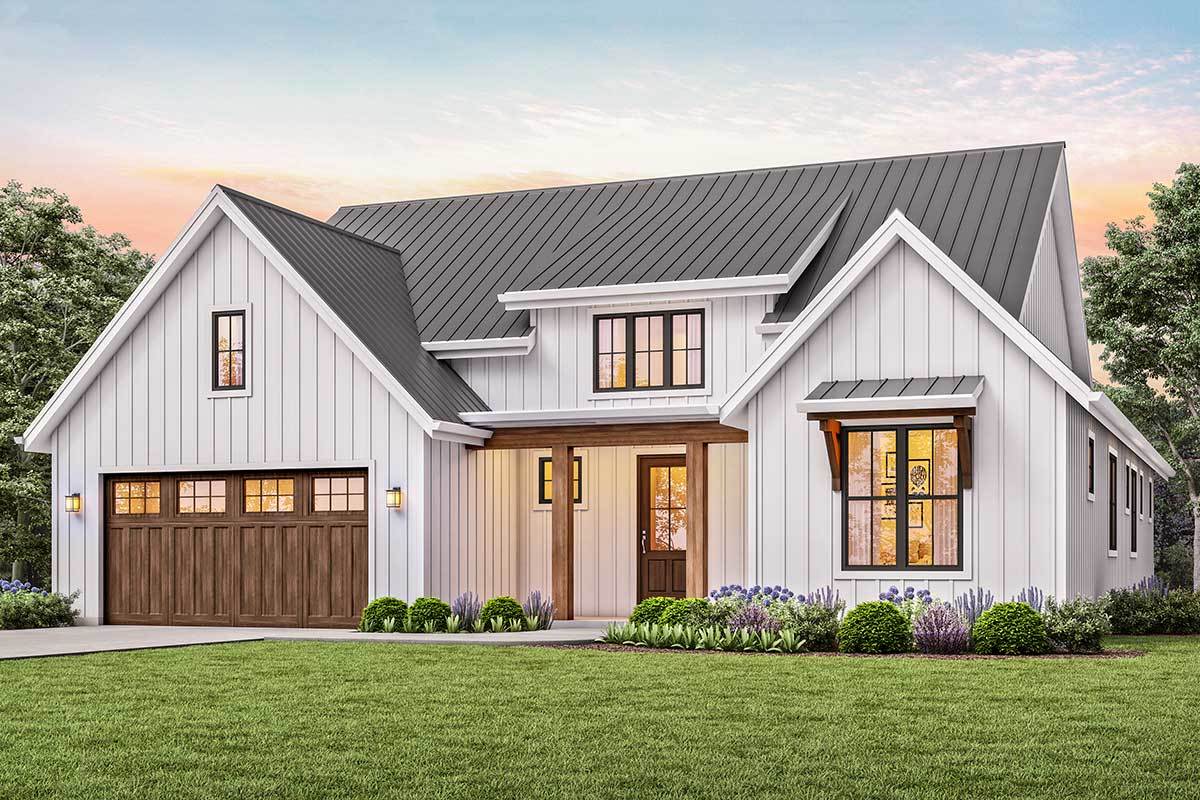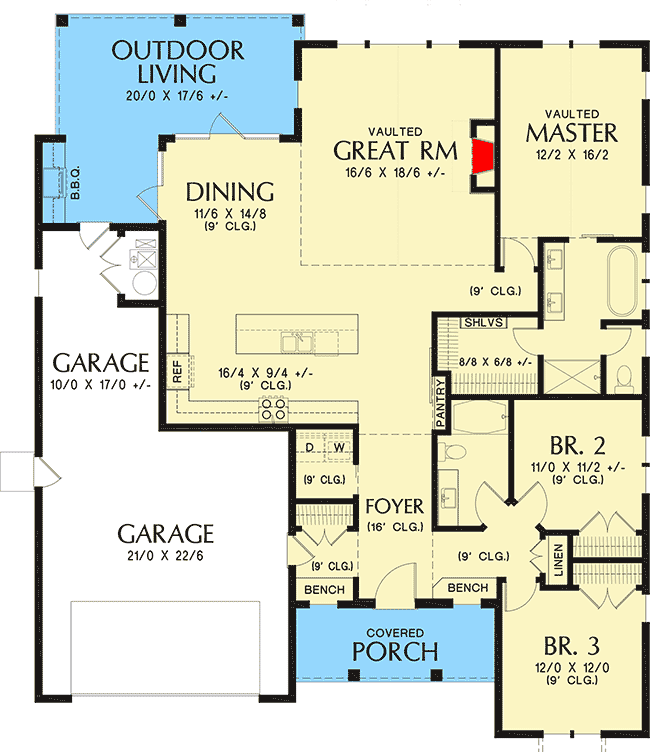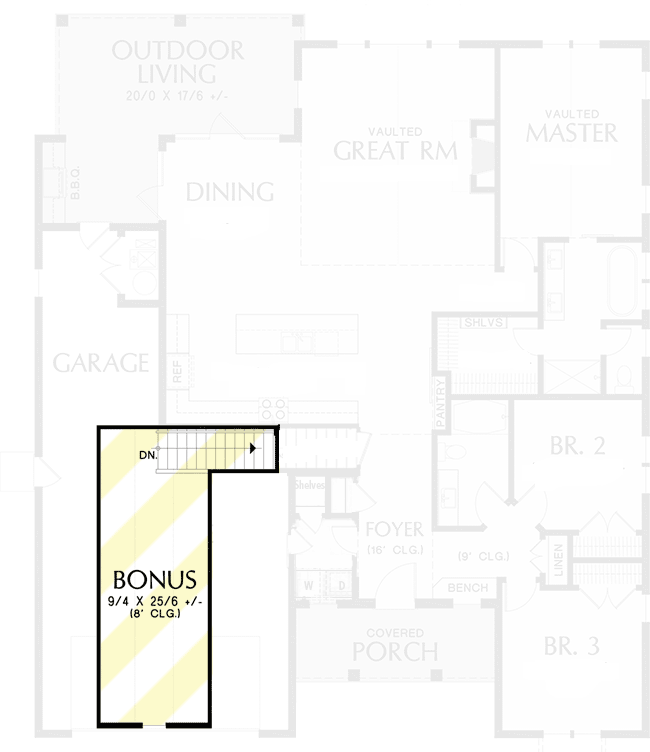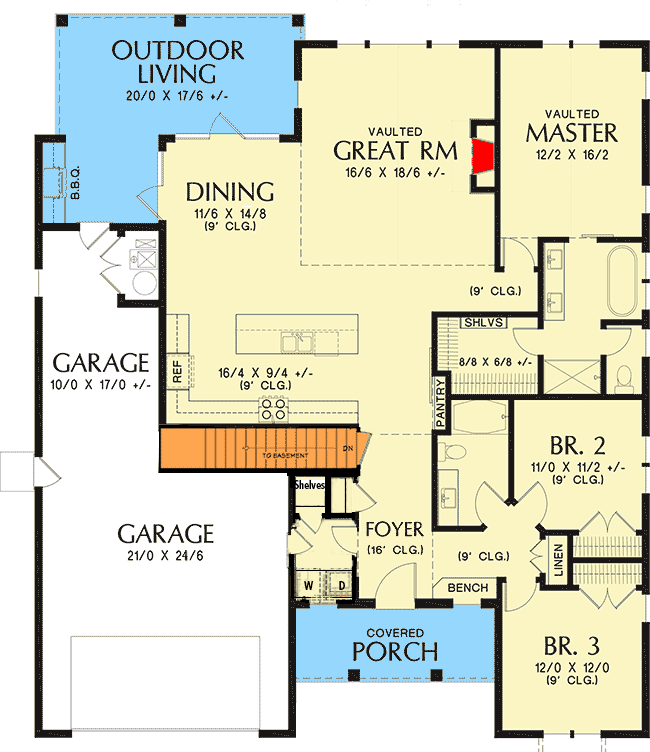3-Bed New American House Plan with Vaulted Great Room
Page has been viewed 165 times

House Plan AM-69715-2-3
Mirror reverse- This New American house plan boasts gable roofs, board and batten siding, and a modern, metal roof. The natural wood tones combine beautifully with the white siding and dark window sashes.
- Inside, a spacious, open layout provides a comfortable space for family and friends to gather. The vaulted ceiling in the great room offers a feeling of grandeur and the fireplace lends warmth and character.
- A large island includes the kitchen sink and dishwasher, and a BBQ station on the covered porch encourages outdoor living.
- The master suite also includes a vaulted ceiling, as well as a large bathroom with a separate tub and shower, dual sinks, a toilet room, and a walk-in closet.
- Two nearly identical bedrooms sit towards the front of the home and share a full bathroom. A workshop or storage area is attached to the 2-car garage for added convenience.
Floor Plans
See all house plans from this designerConvert Feet and inches to meters and vice versa
Only plan: $225 USD.
Order Plan
HOUSE PLAN INFORMATION
Quantity
Floor
1
Bedroom
3
Bath
2
Cars
2
Half bath
0
Dimensions
Total heating area
1870 sq.ft
1st floor square
1870 sq.ft
House width
51′10″
House depth
61′0″
Ridge Height
25′7″
1st Floor ceiling
8′12″
Walls
Exterior wall thickness
0.15
Facade cladding
- vertical siding
- board and batten siding
Main roof pitch
8 by 12
Rafters
- 2x6
Living room feature
- fireplace
- open layout
- entry to the porch
Kitchen feature
- kitchen island
Bedroom features
- Walk-in closet
- First floor master
Garage Location
Front
Garage area
680 sq.ft









