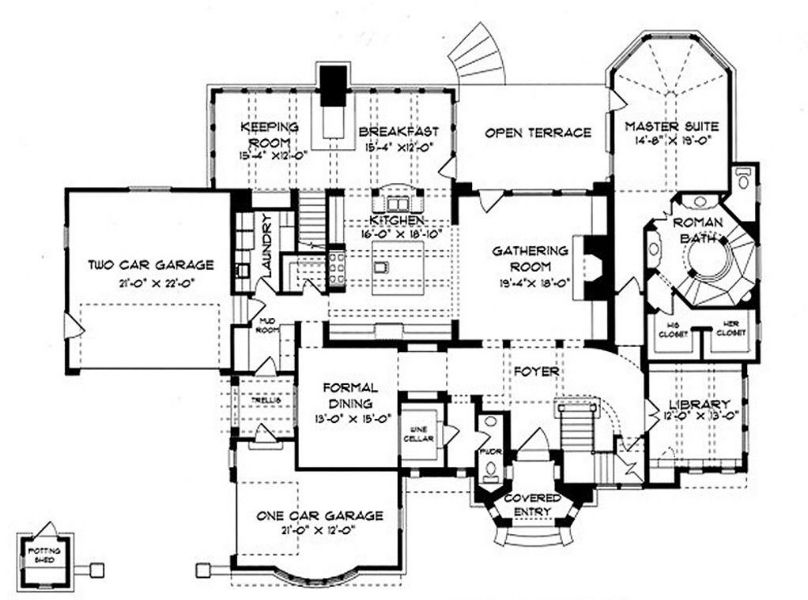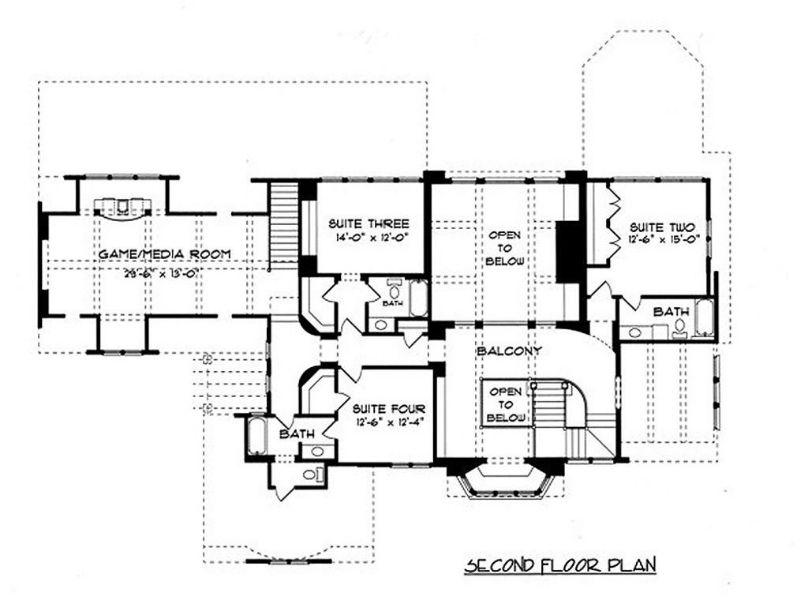Plan for a two-story home up to 5,400 sq. ft. with a beautiful fairy tale style façade with a great layout
Page has been viewed 780 times
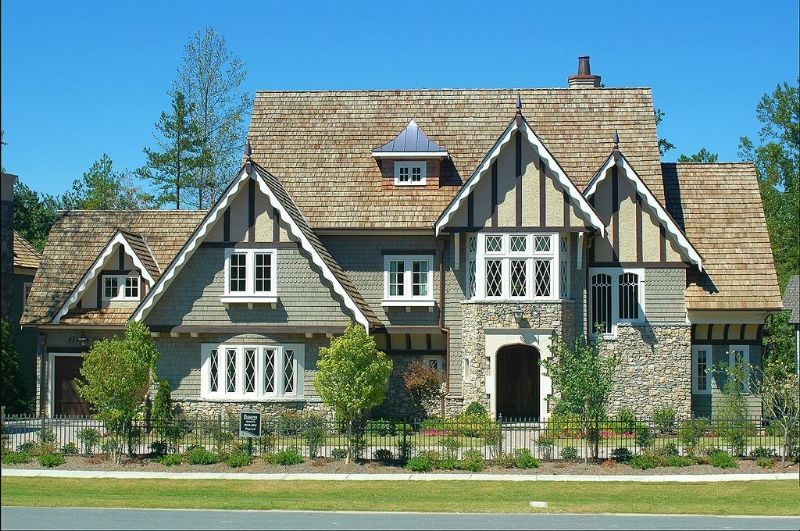
House Plan EL-413124-2-4
Mirror reverseJust imagine yourself living in this amazing Queen Anne-style mansion. Imagine yourself relaxing in the library or the large Roman-style bathroom adjacent to the first-floor bedroom. Or imagine a family dinner in the gourmet kitchen or an evening with your family watching a feature film in the upstairs home theater. There's also a wine cellar, a front dining room, and an outdoor terrace at the back of the house. There are two separate garages in this home project. One for one car and the other for two.
The plan for the two-story fairy tale, English-style, half-timbered house is designed for one family. The heated area of the house is 4929 sq. ft.> including the first-floor area of 2945 sq. ft. and the second-floor area of 1978 sq. ft.
The house has 4 bedrooms and 4 bathrooms. The ceiling height of the first floor is 3 m., and the ceiling height of the second floor is 2.7 m. The design of this home has a built-in garage for 3 cars. The entrance to the garage from the side. The foundation of the house: basement, monolithic slab, ribbon, ground floor with access, ground floor with windows.
For the walls, used wood frame thickness of 100 mm. The thermal resistance of the walls is 2.64 K×m2/W, so this house project is suitable for a warm climate or a cold climate with additional insulation. For the facade, decoration is used siding, stone.
The house has a gable roof for the construction of which boards are used. The slope angle of the main roof is 60 °, and the angle of slope of the adjoining roofs is 52 °. The height of the upper point of the roof from the foundation - 12.5 m.
The main features of the layout of this cottage are kitchen-living room, front dining room, home theater, laundry room on the 1st floor, second light, fireplace, study, foyer,
The kitchen features a pantry, kitchen island.
The master bedroom has the following amenities: the master bedroom is located away from the other bedrooms.
Spend more time outdoors in all weathers because the house has a front porch, back porch, and terrace.
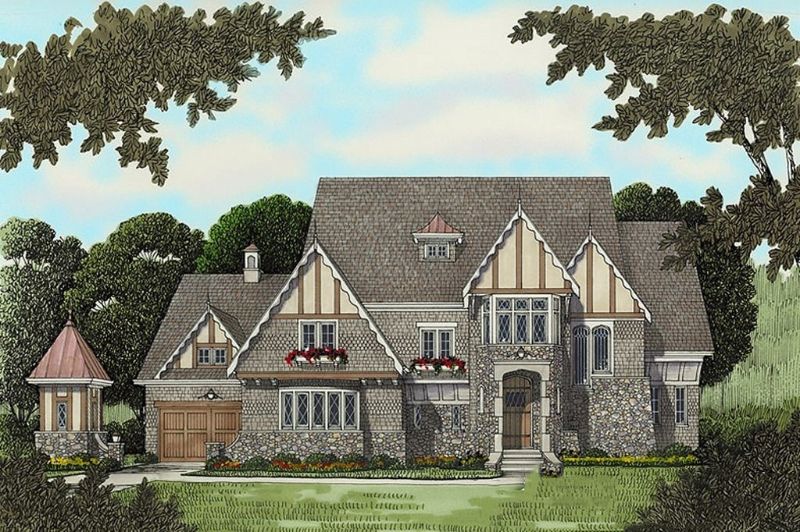
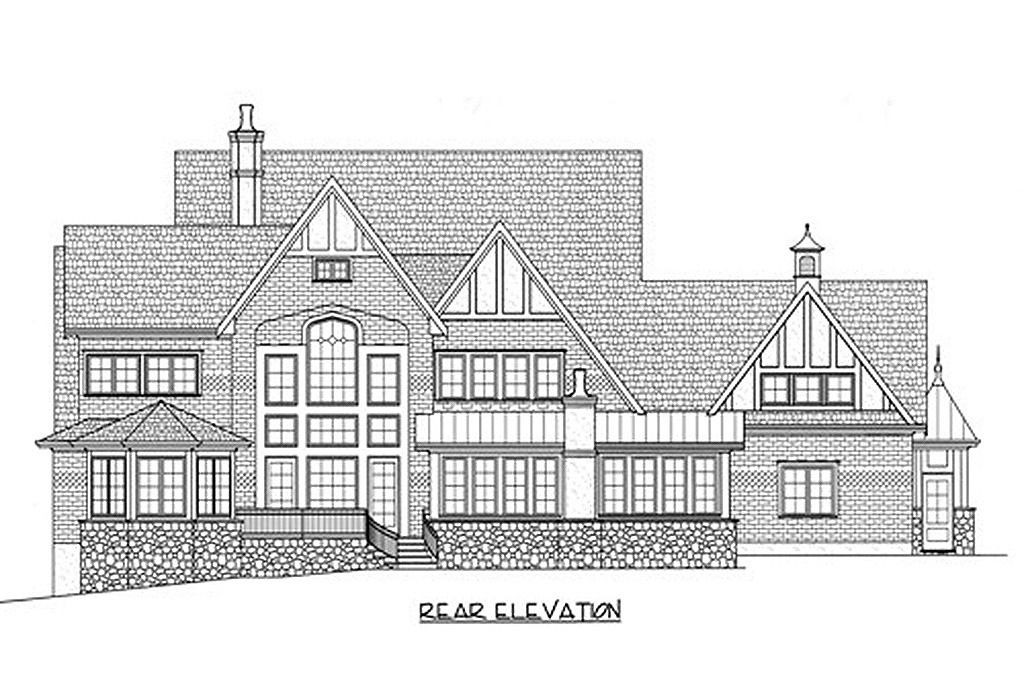
Floor Plans
See all house plans from this designerConvert Feet and inches to meters and vice versa
Only plan: $625 USD.
Order Plan
HOUSE PLAN INFORMATION
Quantity
Dimensions
Building construction type
Wood frame house plans
Foundation
- basement
- daylight basement
- walkout basement
- slab
- crawlspace
Walls
Facade cladding
- stone
- horizontal siding
Roof type
a gable roof
Rafters
- lumber
Living room feature
- fireplace
- open layout
- clerestory windows
Kitchen feature
- kitchen island
- pantry
Bedroom Feature
- walk-in closet
- outdoor exit
- seating place
- bath and shower
- split bedrooms
Garage type
Attached garage house plansTwo car garage house plans
Outdoor living
deck
