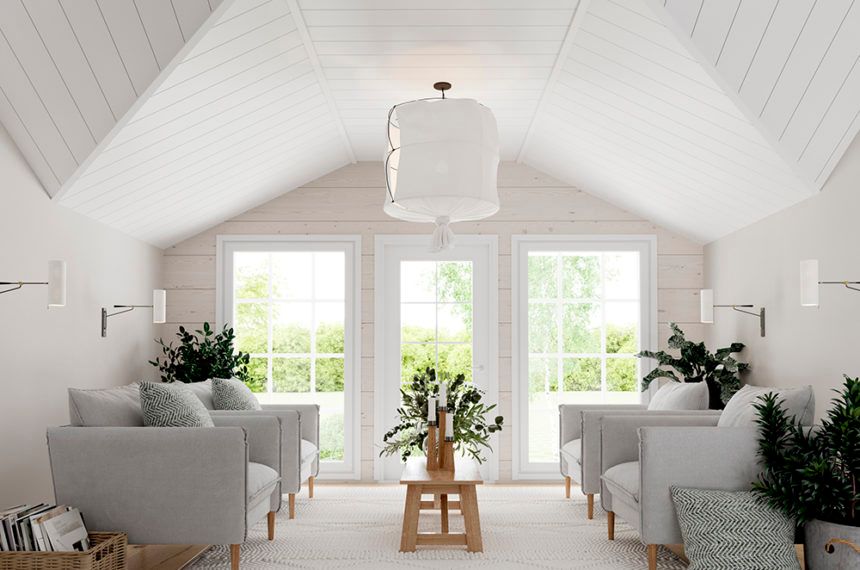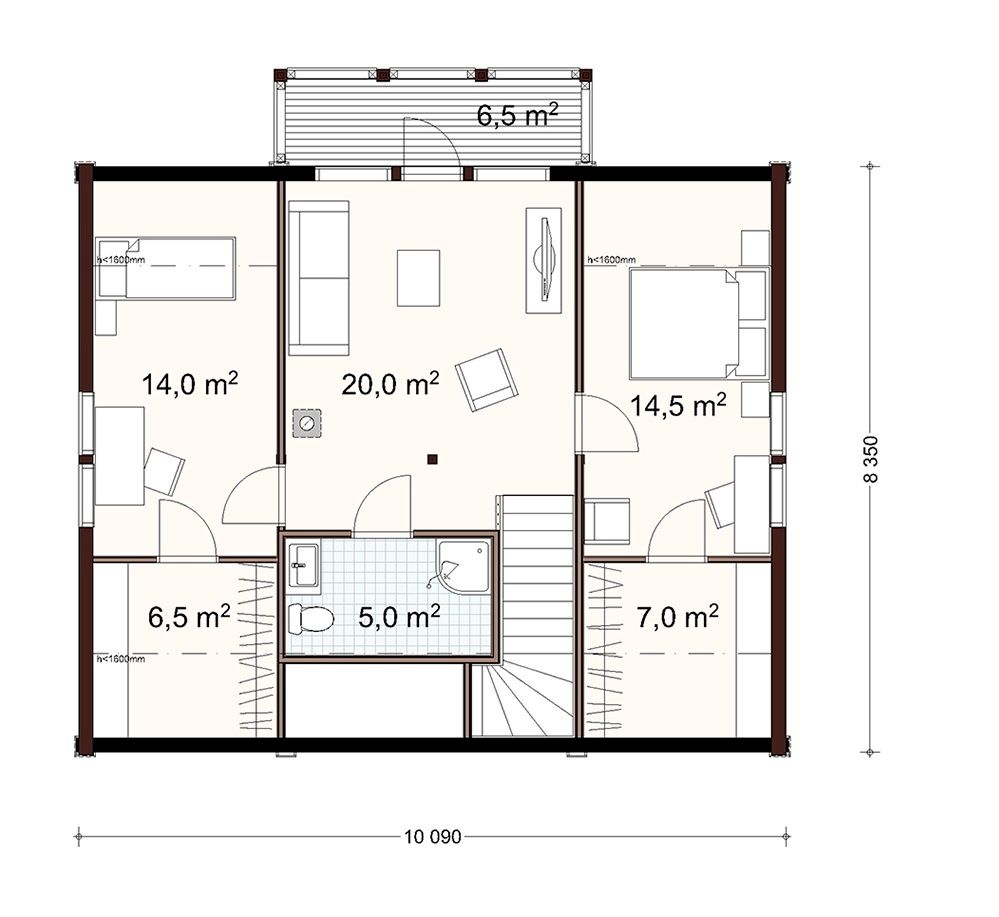Plan of a bar house 1640 sq. ft. with a balcony above the entrance in the classical style for a small plot
Page has been viewed 838 times

House Plan TD-41040-2-3
Mirror reverseBeing near such a house, you feel that you are in a different, later era. It seems that now a carriage pulled by a glorious three horses will pull up, a beautiful couple will get out of it and enter the house, an antique chandelier will be lit, and through the large open windows, you will hear the gentle sounds of an old tune.
The house is superb in appearance: massive walls finished with wide siding, extensive glazing of the entrance and bay window on the first level, balcony on the second floor. Light-colored exterior walls and overhangs create the impression of an airy fairy-tale house floating above the ground.
The modern finish of the interior rooms creates the impression of tranquility and coziness. The entire layout in this project deserves top marks because, in everything, there is a feeling of comfort and convenience, so necessary in modern life.
During the construction of the house, it is essential to consider all recommendations of the architect and the designer, as the place is massive and has a lot of strictly calculated nodes construction. The choice of material is left to you, but keep in mind that a well-built house will not create any particular problems in future operations.
HOUSE PLAN IMAGE 1

Гостиная
HOUSE PLAN IMAGE 2

Семейная комната
HOUSE PLAN IMAGE 3

Столовая
Floor Plans
See all house plans from this designerConvert Feet and inches to meters and vice versa
Only plan: $250 USD.
Order Plan
HOUSE PLAN INFORMATION
Quantity
3
Dimensions
Walls
Facade cladding
- wood shakes
Living room feature
- open layout
- entry to the porch
Bedroom features
- Walk-in closet
- seating place
- Split bedrooms
- upstair bedrooms
Special rooms
- Sauna
- Second floor bedrooms
Facade type
- Wood siding house plans







