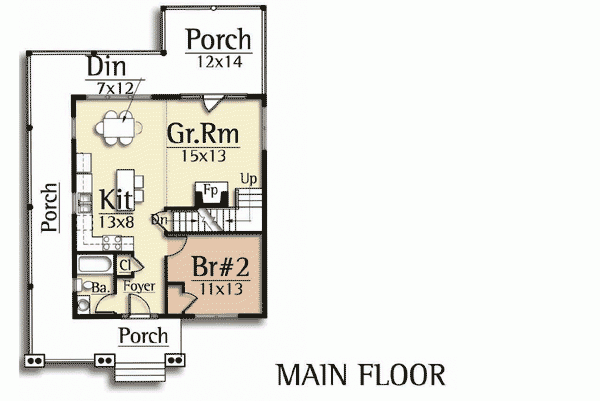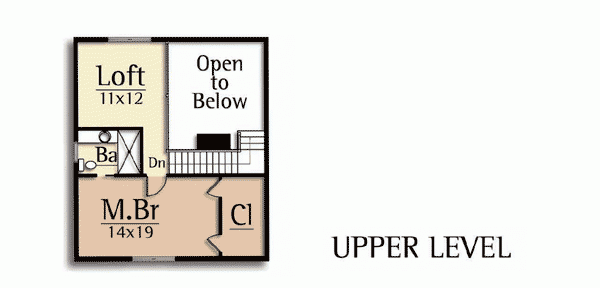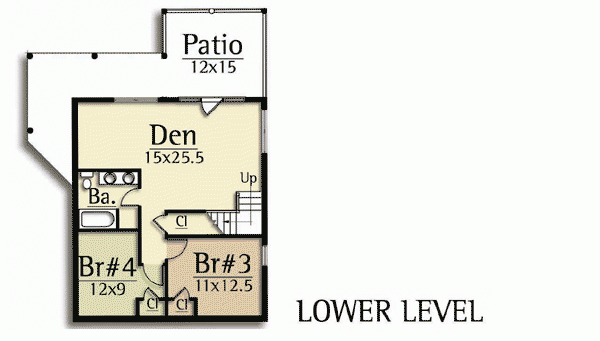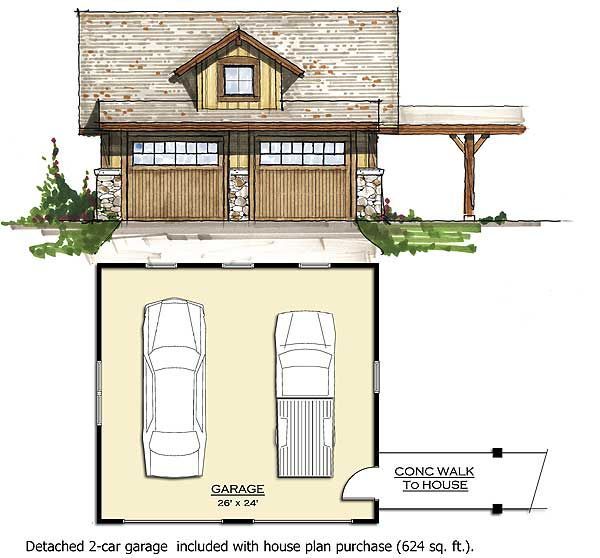Plan CK-18805-1,5-4: 4 Bed Country House Plan For Slopping Lot
Page has been viewed 212 times
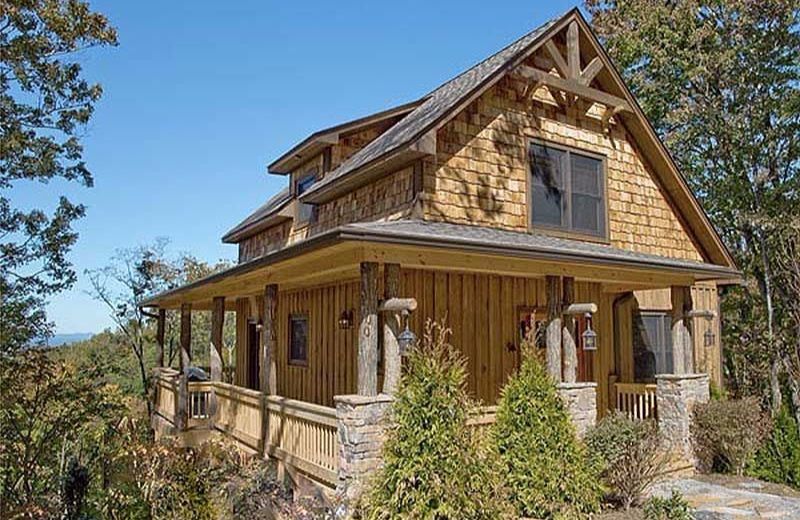
HOUSE PLAN IMAGE 1
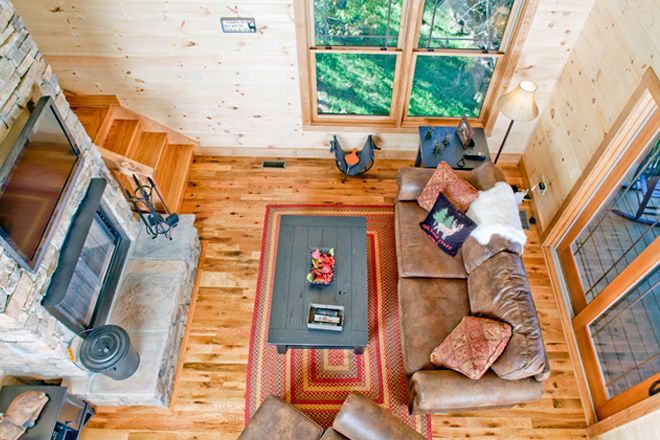
Вид сверху на гостиную со вторым светом. Проект CK-18805
HOUSE PLAN IMAGE 2
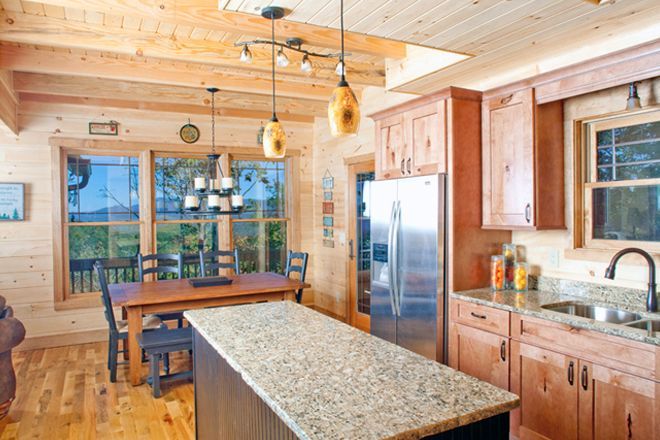
Кухня в деревенском стиле. Проект CK-18805
HOUSE PLAN IMAGE 3
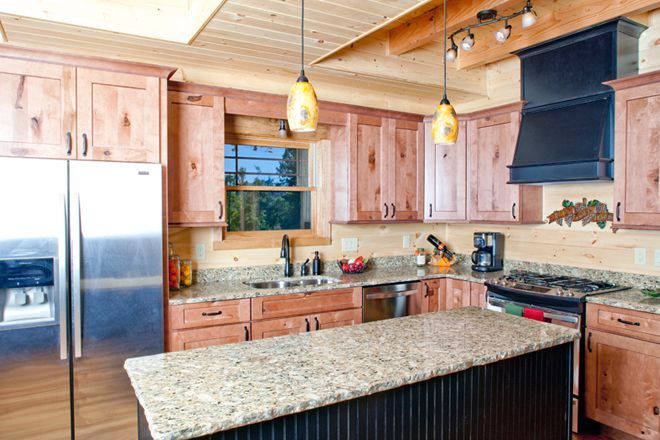
Кухня в стиле кантри. Проект CK-18805
HOUSE PLAN IMAGE 4
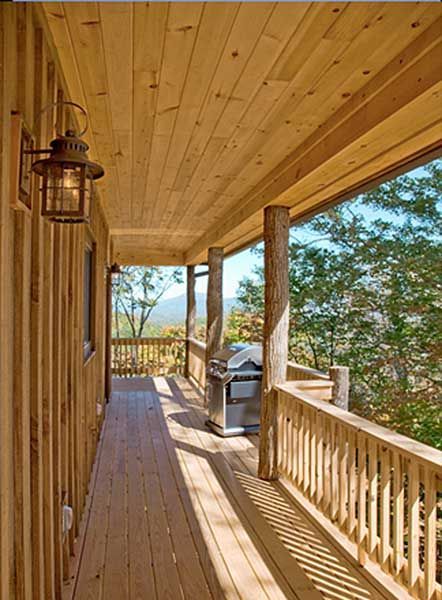
Веранда. Проект CK-18805
HOUSE PLAN IMAGE 5
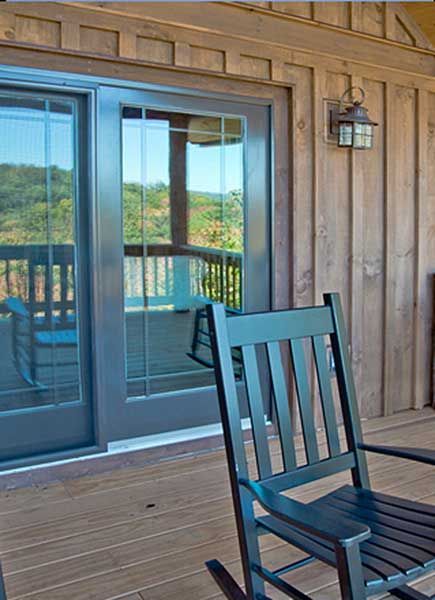
Веранда. Проект CK-18805
HOUSE PLAN IMAGE 6
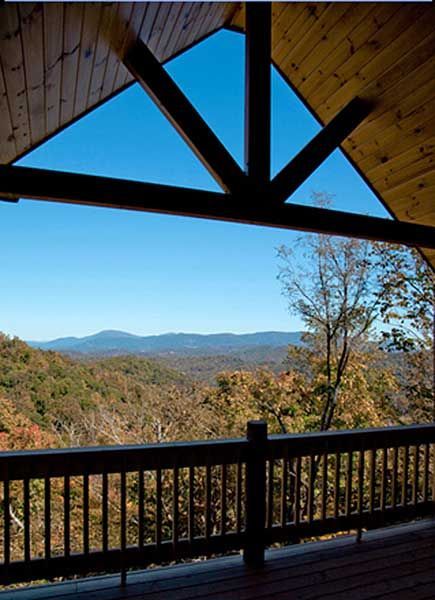
Вид с балкона. Проект CK-18805
HOUSE PLAN IMAGE 7
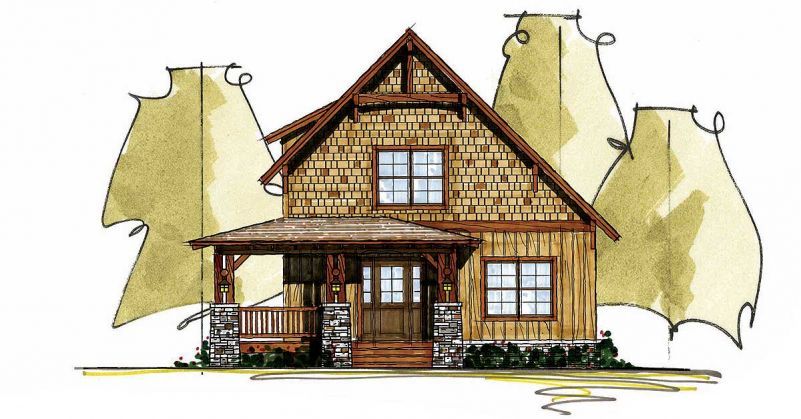
Фото 8. Проект CK-18805
HOUSE PLAN IMAGE 8
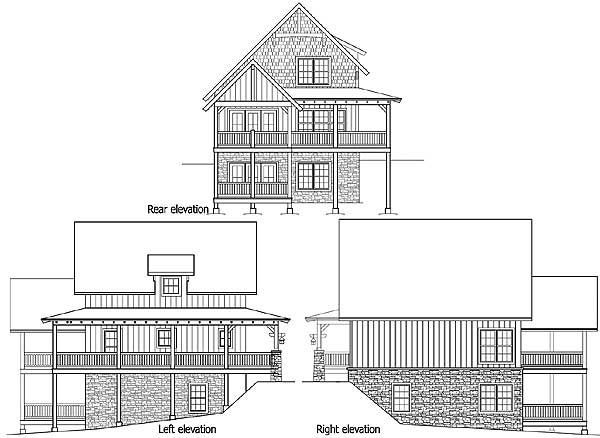
Фасады дома. Проект CK-18805
Floor Plans
See all house plans from this designerConvert Feet and inches to meters and vice versa
Only plan: $275 USD.
Order Plan
HOUSE PLAN INFORMATION
Quantity
Floor
1,5
Bedroom
4
Bath
3
Cars
2
Dimensions
Total heating area
1990 sq.ft
1st floor square
780 sq.ft
2nd floor square
450 sq.ft
3rd floor square
0 sq.ft
House width
32′2″
House depth
47′11″
1st Floor ceiling
8′10″
2nd Floor ceiling
7′10″
Walls
Exterior wall thickness
2x6
Wall insulation
11 BTU/h
Facade cladding
- horizontal siding
Main roof pitch
12 by 12
Roof type
- gable roof
Rafters
- lumber
Living room feature
- fireplace
- open layout
- vaulted ceiling
Kitchen feature
- kitchen island
Bedroom features
- Walk-in closet
- Bath + shower
Garage type
- Detached
Garage area
620 sq.ft
