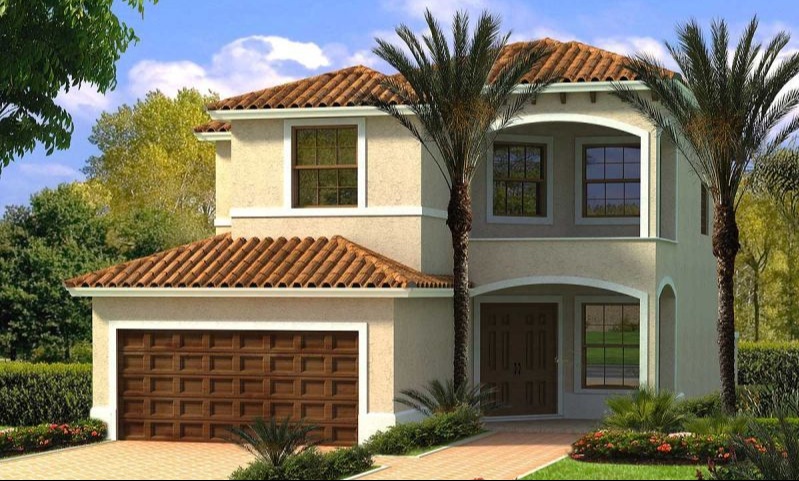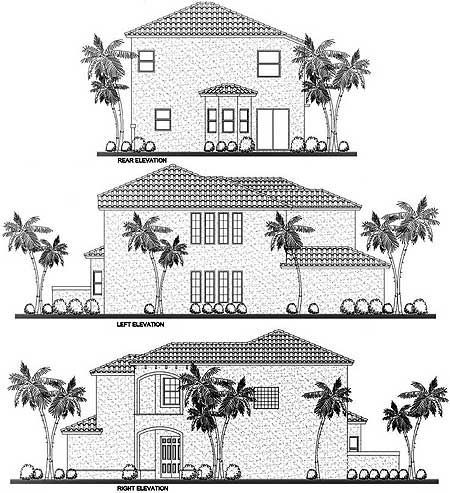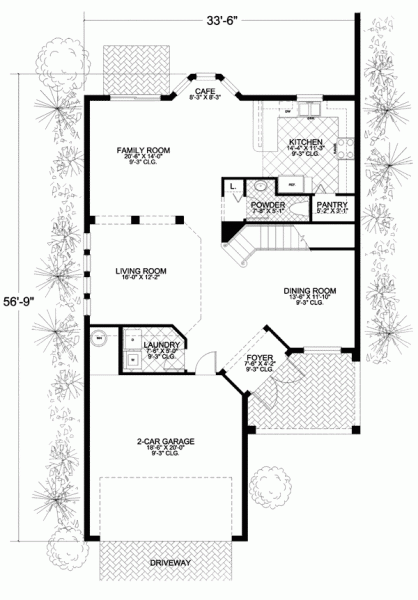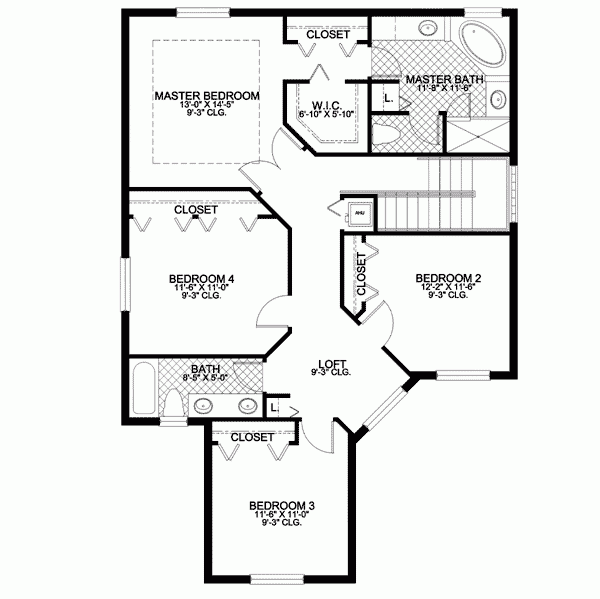Plan AA-32133-2-4: Two-story 4 Bed Mediterranean House Plan For Narrow Lot
Page has been viewed 1120 times

House Plan AA-32133-2-4
Mirror reverseThe project is a two-story house of aerated concrete in the Mediterranean style with an area of 219.5 sq m
Stucco facade and red tile reminiscent of Italy. The arches on the terrace of the first and second floor adorn the facade of the house and look beautiful from the inside. In front of the house is a built-in two-car garage, forming a g-shaped plan. Medium-sized windows allow you to keep warm in winter and cool in summer.
The layout of the first floor uses open space without partitions. Because of this, the first floor seems bright and spacious. On the second floor, there are all four bedrooms and a bathroom for three bedrooms. The master bedroom has two dressing rooms and a large bathroom. The master bedroom is located at the back of the house. All rooms with high ceilings up to 2.80 m.
HOUSE PLAN IMAGE 1

Фото 2. Проект AA-32133
Floor Plans
See all house plans from this designerConvert Feet and inches to meters and vice versa
Only plan: $325 USD.
Order Plan
HOUSE PLAN INFORMATION
Quantity
Dimensions
Walls
Facade cladding
- stucco







