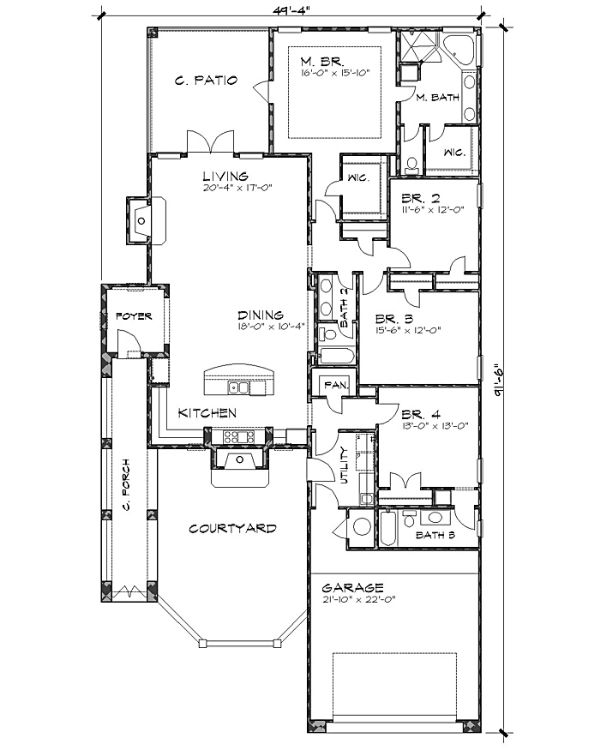Plan JG-4232-1-4: One-story 4 Bed Mediterranean House Plan
Page has been viewed 605 times

HOUSE PLAN IMAGE 1
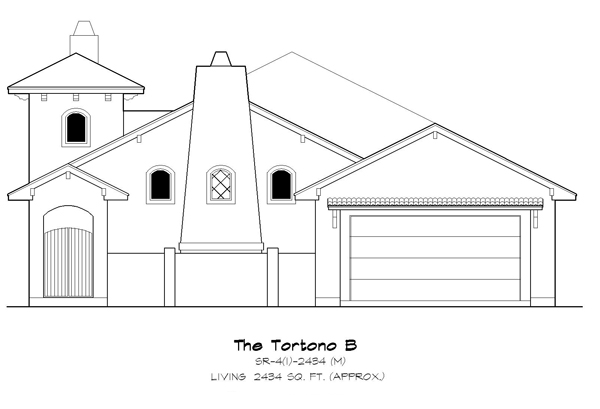
Теплый дом
HOUSE PLAN IMAGE 2
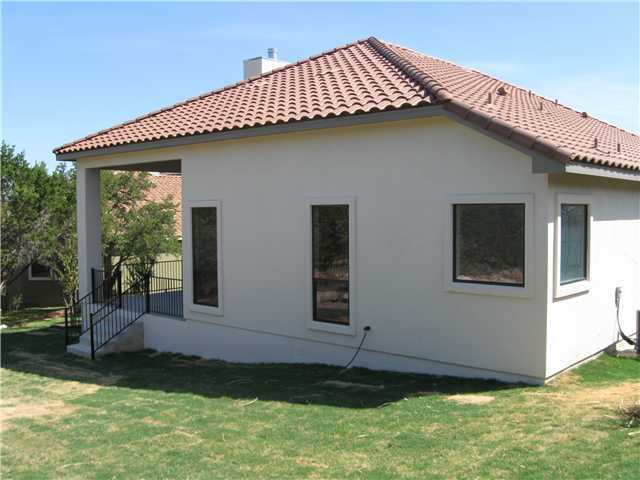
Вид сзади
HOUSE PLAN IMAGE 3
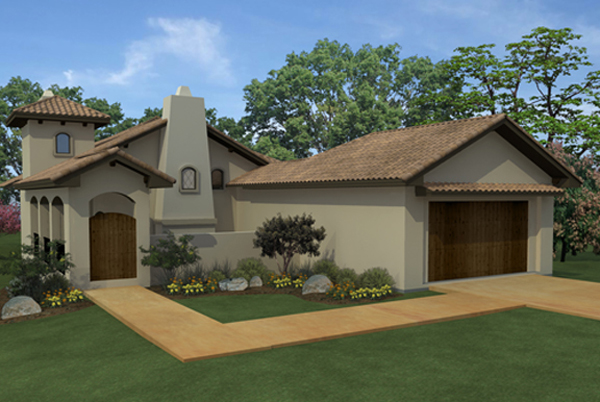
Дом в итальянском стиле
HOUSE PLAN IMAGE 4
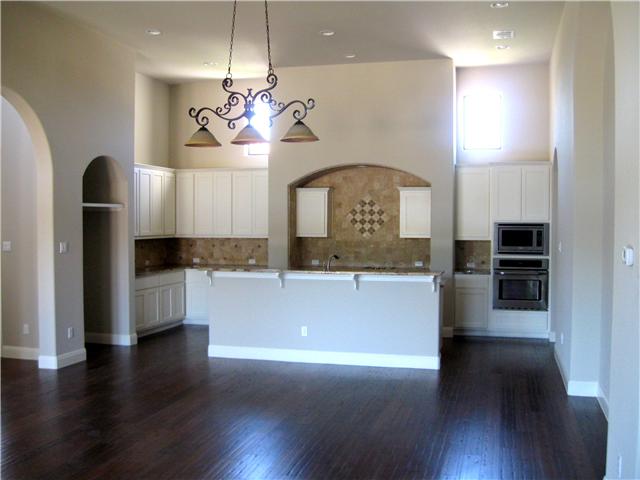
Проект каркасного дома
HOUSE PLAN IMAGE 5
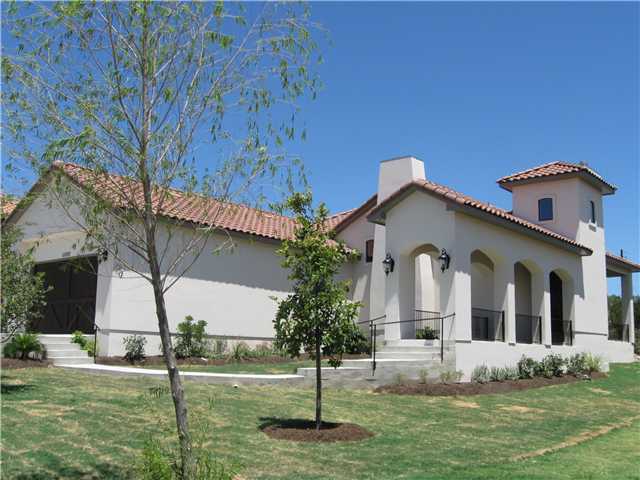
Отличный дом
HOUSE PLAN IMAGE 6
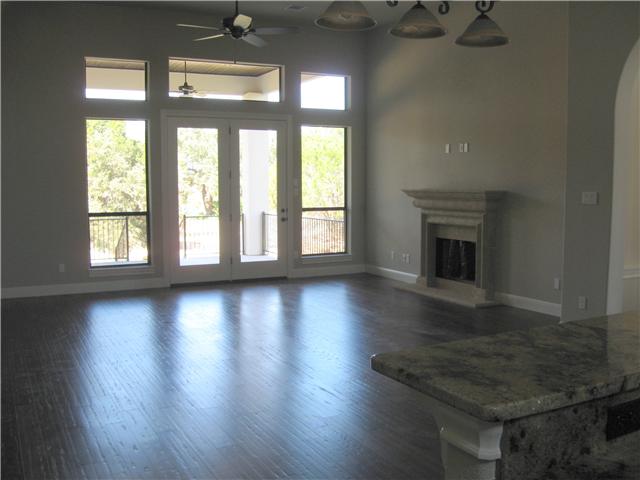
Французские двери на террасу
Convert Feet and inches to meters and vice versa
Only plan: $275 USD.
Order Plan
HOUSE PLAN INFORMATION
Quantity
Floor
1
Bedroom
4
Bath
2
Cars
2
Dimensions
Total heating area
2430 sq.ft
1st floor square
2430 sq.ft
House width
49′3″
House depth
91′6″
1st Floor ceiling
9′10″
Foundation
- slab
Walls
Exterior wall thickness
50x100/50x150 мм
Main roof pitch
6 by 12
Rafters
- lumber
Living room feature
- fireplace
- open layout
- vaulted ceiling
Kitchen feature
- kitchen island
- pantry
Garage Location
front
Garage area
570 sq.ft
