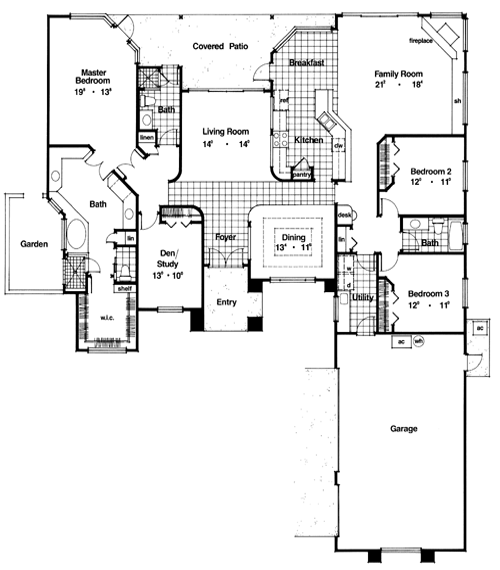Plan HD-4088-1-4: One-story 4 Bed House Plan
Page has been viewed 713 times
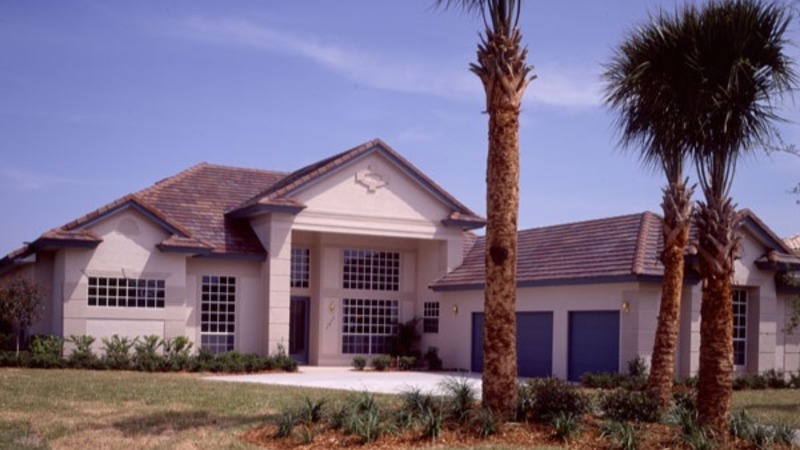
House Plan HD-4088-1-4
Mirror reverseThis beautiful single-story house plan with an area of 254 square meters with a large, protruding garage for 3 cars, forming the shape of a plan in the shape of a letter L. From there you can reach the covered patio, in front of which is a large swimming pool, covered with a transparent roof. Nearby is the family lounge. On the left is the master bedroom with dressing room and bathroom, also with access to the courtyard. The remaining three bedrooms are on the opposite wing of the house. House project with photo interior.
HOUSE PLAN IMAGE 1
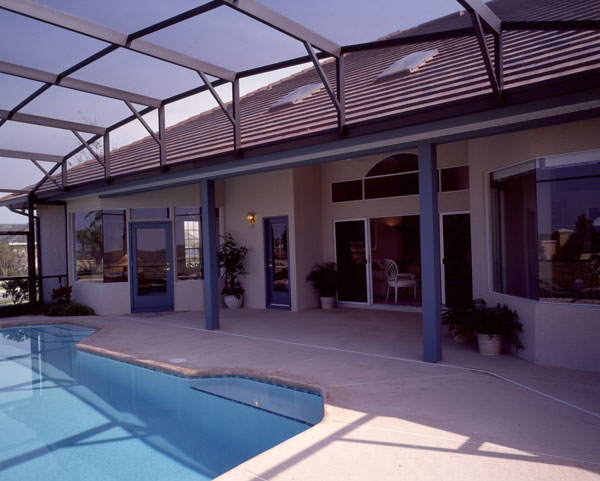
Бассейн под прозрачной крышей
HOUSE PLAN IMAGE 2
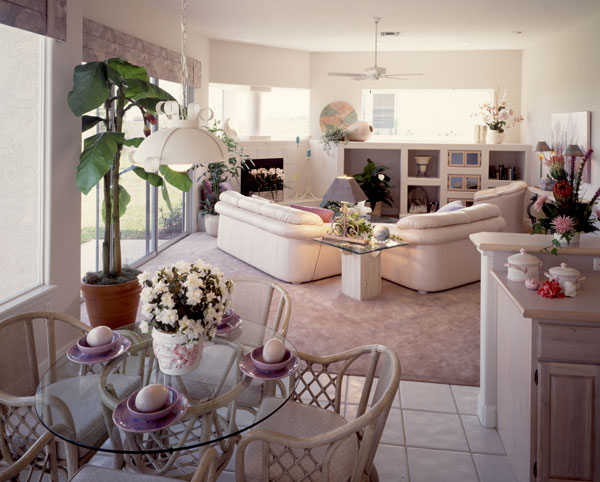
Гостиная
HOUSE PLAN IMAGE 3
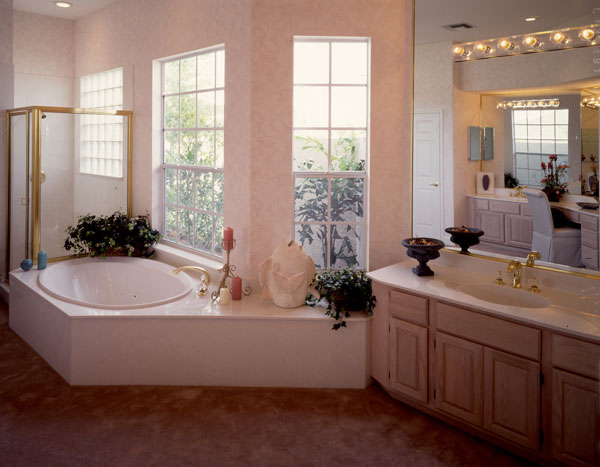
Большая ванная комната
HOUSE PLAN IMAGE 4
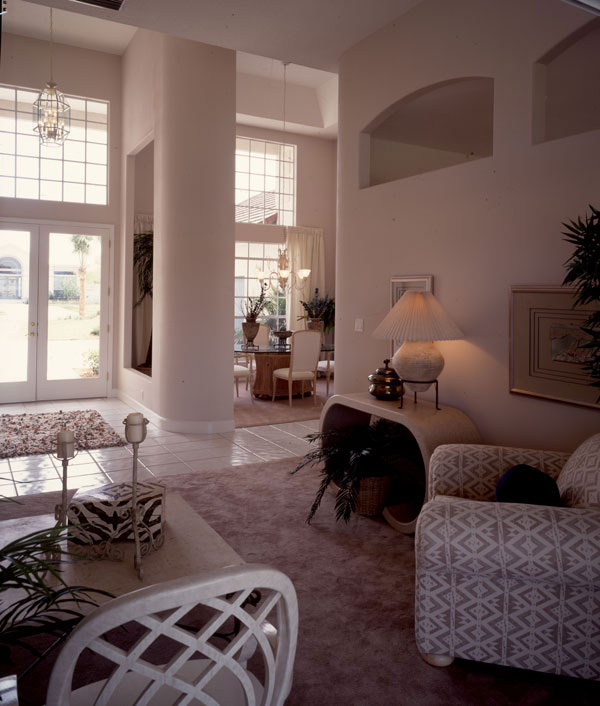
Гостиная с белыми стенами
Convert Feet and inches to meters and vice versa
Only plan: $325 USD.
Order Plan
HOUSE PLAN INFORMATION
Quantity
Floor
1
Bedroom
4
Bath
3
Cars
3
Dimensions
Total heating area
2730 sq.ft
1st floor square
2730 sq.ft
House width
66′7″
House depth
84′8″
Walls
Exterior wall thickness
0.1
Wall insulation
6 BTU/h
Facade cladding
- stucco
Living room feature
- fireplace
- open layout
- vaulted ceiling
Bedroom features
- Walk-in closet
- Bath + shower
Garage type
- Attached
Garage Location
сбоку
Garage area
690 sq.ft
Outdoor living
- courtyard
Facade type
- Stucco house plans
Plan shape
- L-shaped
