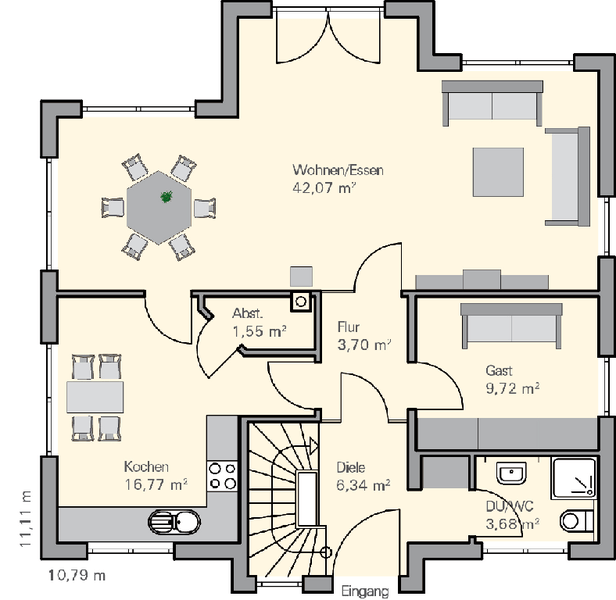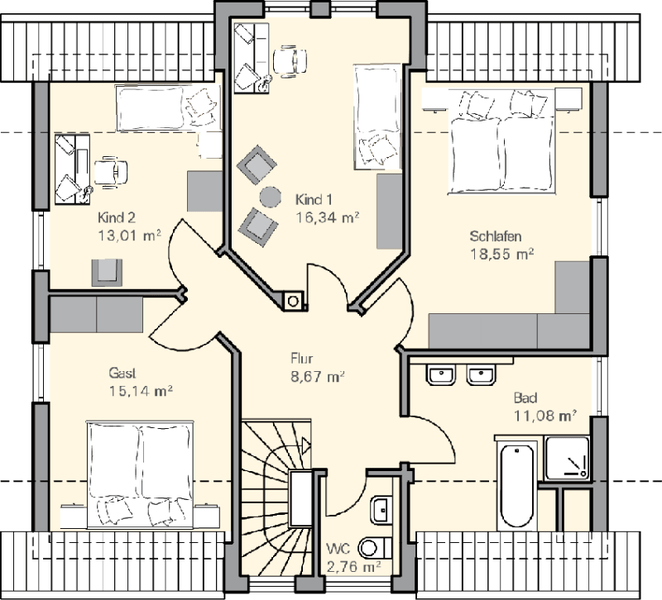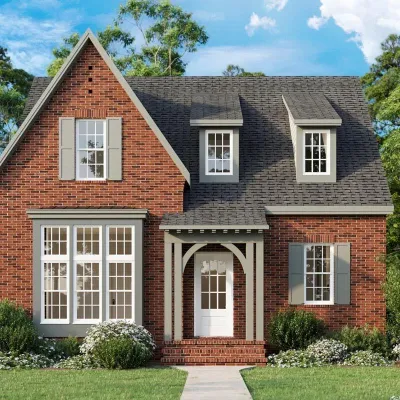4 Bed European House Plan With Home Office
Page has been viewed 1144 times
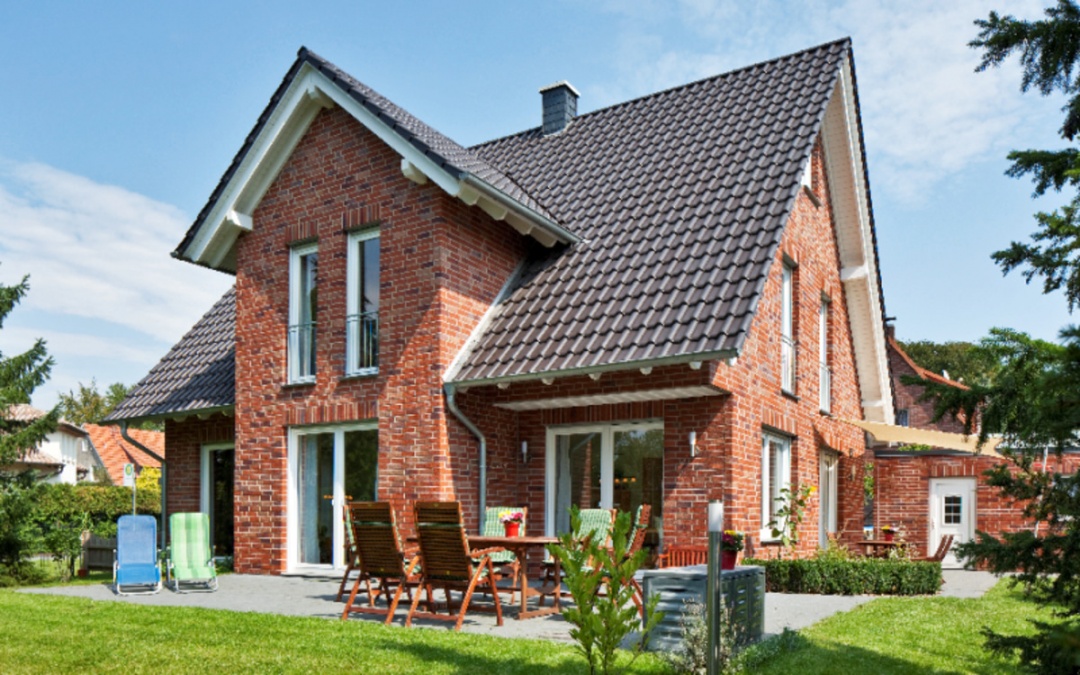
House Plan Oswald
Mirror reverseA house made of foam blocks with its red clinker, white window frames and a white, stylish roof binder the house of the Oswald family simply radiates rural charm. With a full basement and a total living area of about 160 m², it also offers enough space for a larger family. Because in addition to two children's rooms in the attic, two guest rooms on the first floor or attic can be a wonderful cozy place for family members to relax. Another piece of clean living: you can enjoy natural light in each of the three bathrooms in your home. The two dining areas on the ground floor are particularly bright.
To increase the volume of the attic, the roof rests on short walls with a height of 75 cm. Heating a house in winter will require at least 59.71 kW / hour, provided that a “warm floor” is used.
HOUSE PLAN IMAGE 1
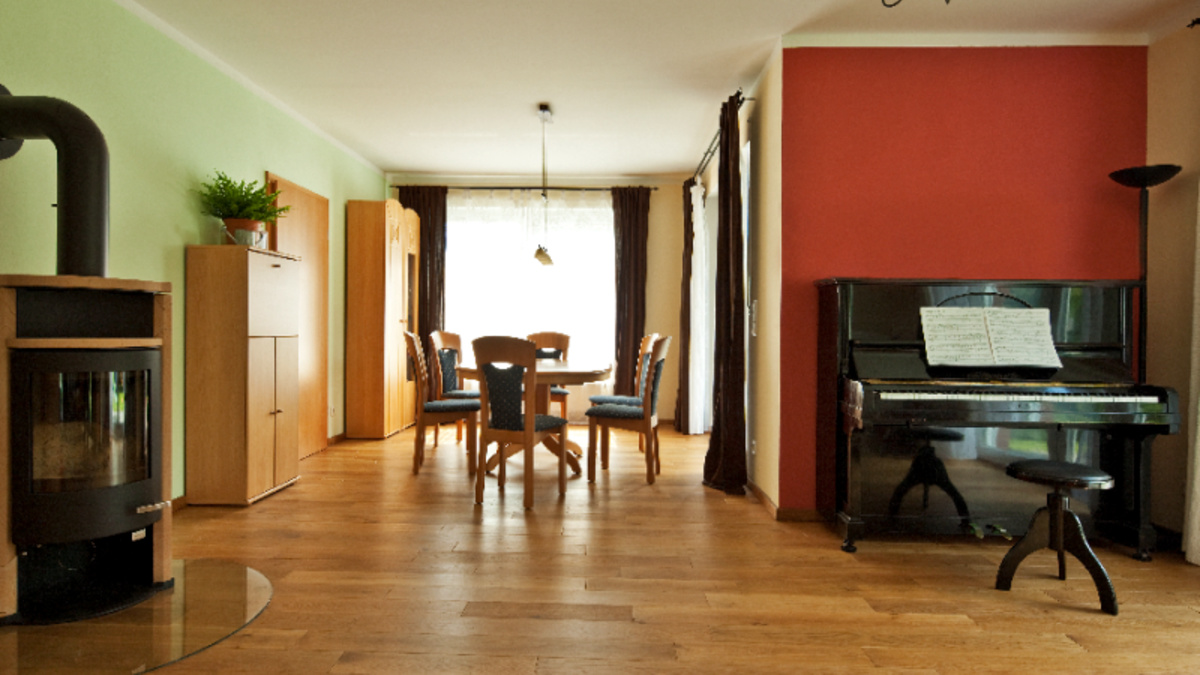
Столовая с пианино. Проект Oswald
HOUSE PLAN IMAGE 2
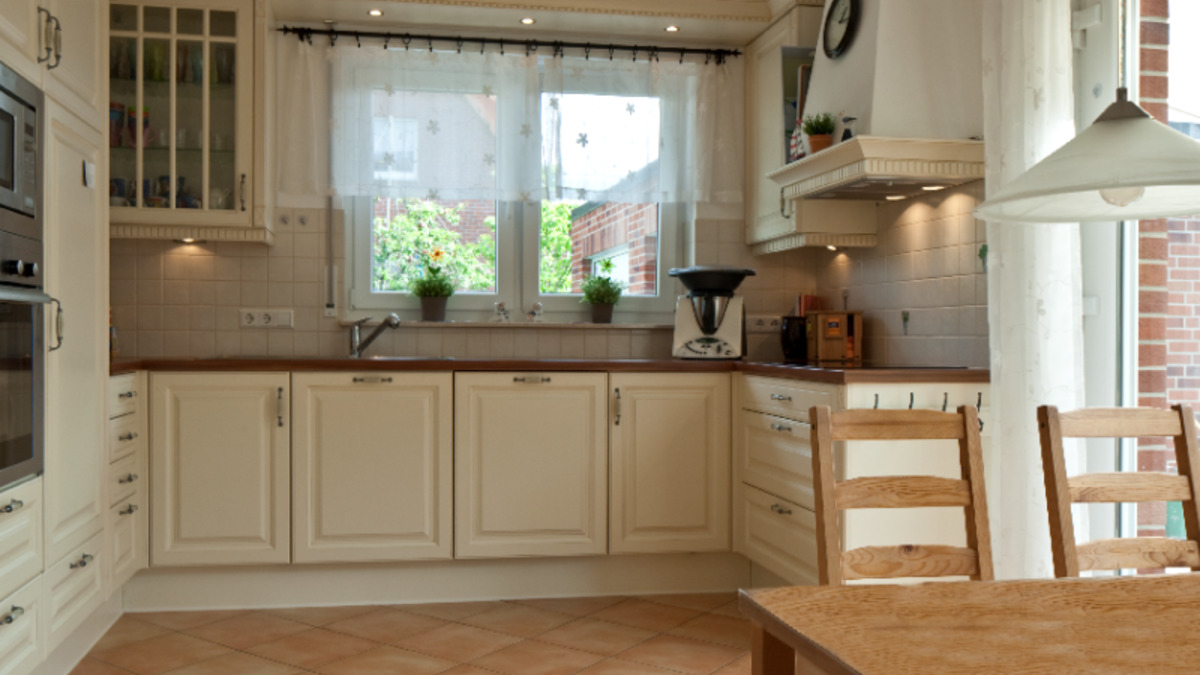
Белая кухня. Проект Oswald
HOUSE PLAN IMAGE 3
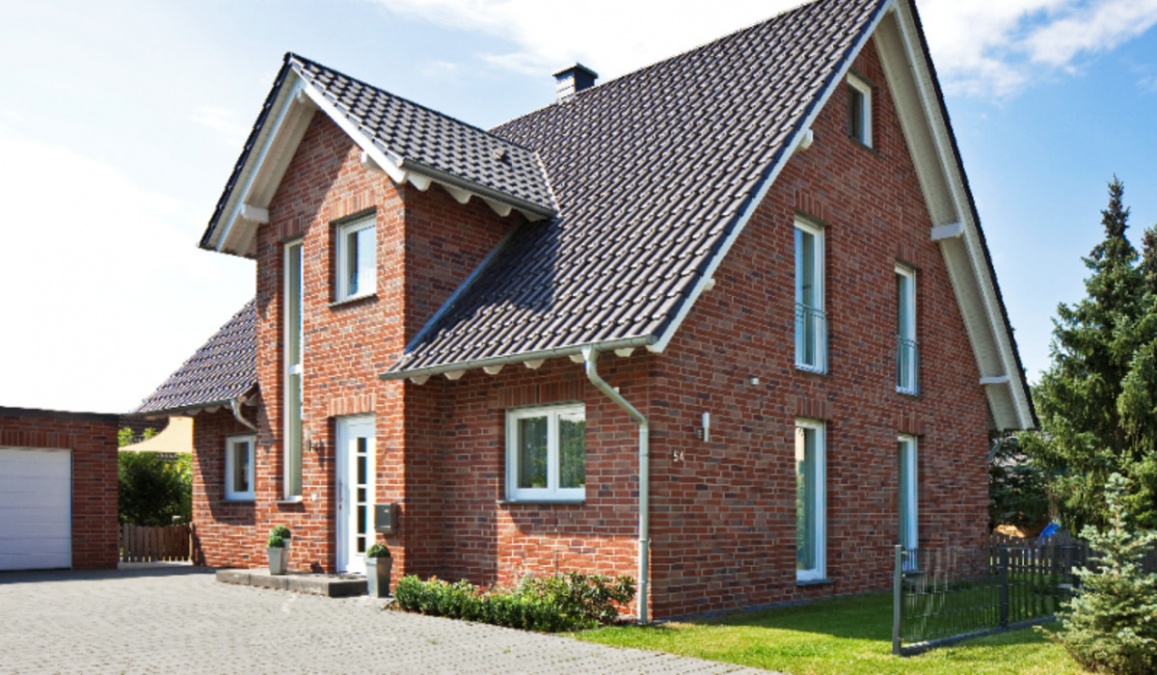
Кирпичный дом. Проект Oswald
Floor Plans
See all house plans from this designerConvert Feet and inches to meters and vice versa
Only plan: $275 USD.
Order Plan
HOUSE PLAN INFORMATION
Quantity
Dimensions
Walls
Facade cladding
- brick
Roof type
- gable roof
Rafters
- lumber
Living room feature
- fireplace
- corner fireplace
- open layout
- vaulted ceiling
Kitchen feature
- separate kitchen
- kitchen island
- pantry
Bedroom features
- Walk-in closet
- First floor master
- seating place
- Bath + shower
- Split bedrooms
- upstair bedrooms
Special rooms
Facade type
- Brick house plans
