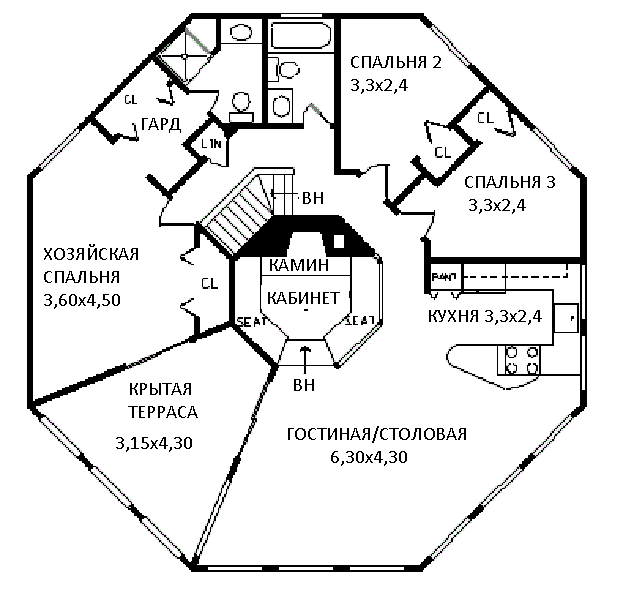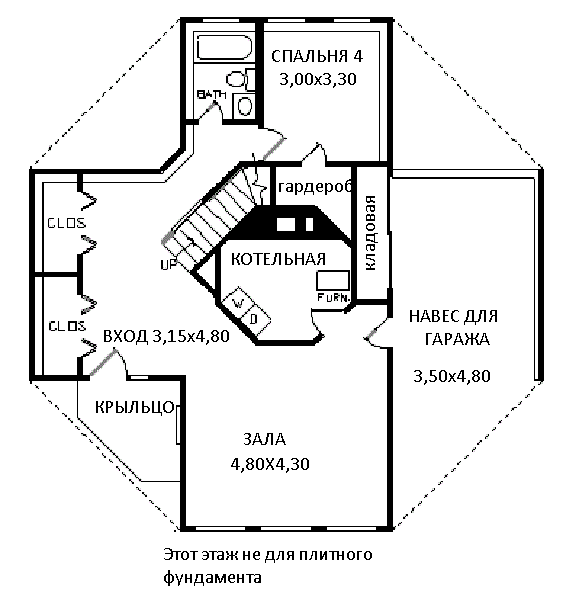Plan KD-5114-2-4: Octagonal Two-story 4 Bed House Plan
Page has been viewed 868 times
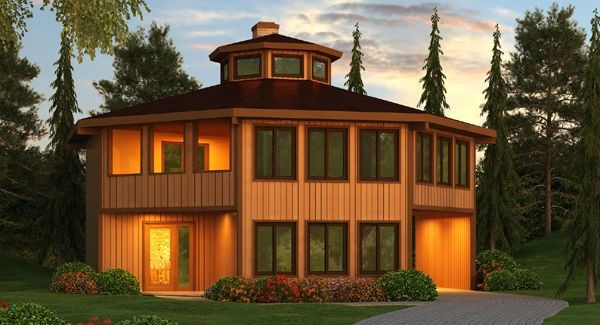
House Plan KD-5114-2-4
Mirror reverseThis plan was created for courageous people who do not choose standard solutions! The octagonal house is already unusual, and the layout challenges the designers. In the center of the house, there is an office with a fireplace, located a couple of steps below the main floor. The office has high ceilings with second light windows. The rest of the rooms are located around the office, starting from the living room, located next to the built-in terrace and ending with the master bedroom with access to the terrace.
HOUSE PLAN IMAGE 1
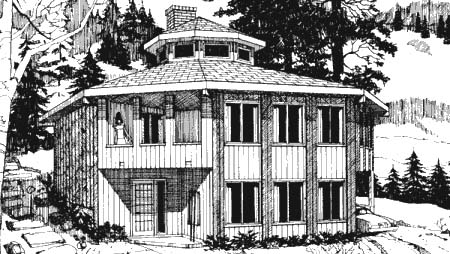
Отличный дом
HOUSE PLAN IMAGE 2
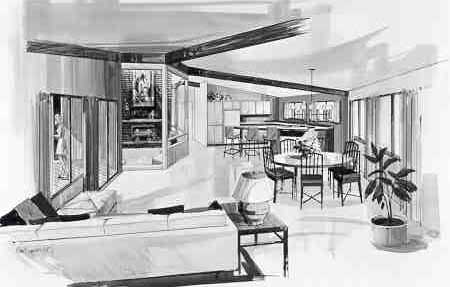
Гостиная
HOUSE PLAN IMAGE 3
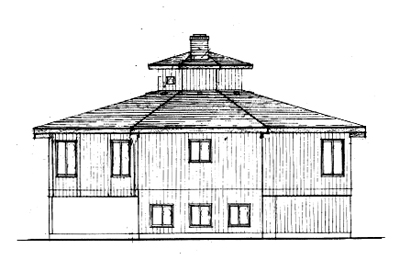
Вид сзади
HOUSE PLAN IMAGE 4
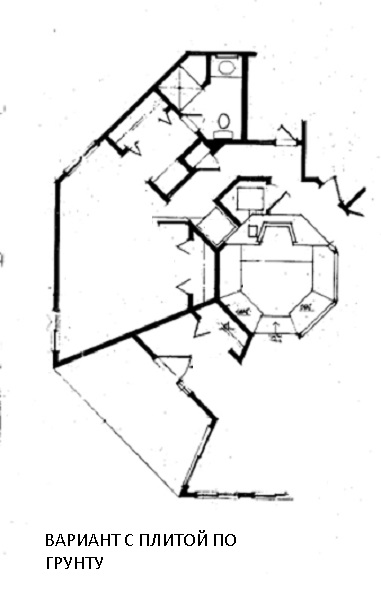
Вариант с плитой
Floor Plans
See all house plans from this designerConvert Feet and inches to meters and vice versa
Only plan: $300 USD.
Order Plan
HOUSE PLAN INFORMATION
Quantity
Floor
2
Bedroom
4
Bath
3
Cars
1
Dimensions
Total heating area
2020 sq.ft
1st floor square
1200 sq.ft
2nd floor square
0 sq.ft
Basement square
870 sq.ft
House width
40′4″
House depth
40′4″
Ridge Height
27′11″
Walls
Exterior wall thickness
2x4
Wall insulation
6 BTU/h
Facade cladding
- horizontal siding
Rafters
- lumber
Living room feature
- fireplace
- open layout
- vaulted ceiling
Bedroom features
- Walk-in closet
- First floor master
- Bath + shower
Garage type
- Carpot
Garage area
340 sq.ft
