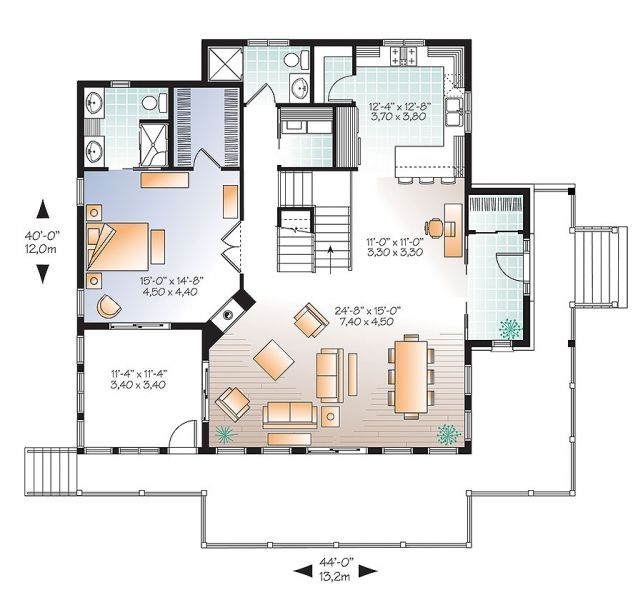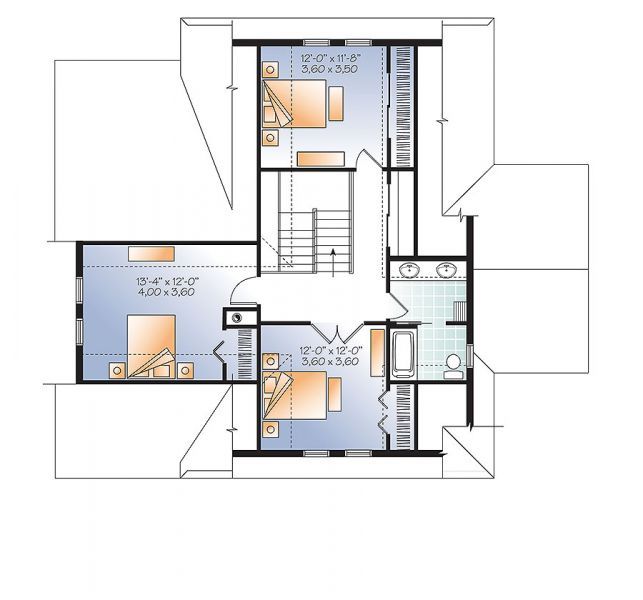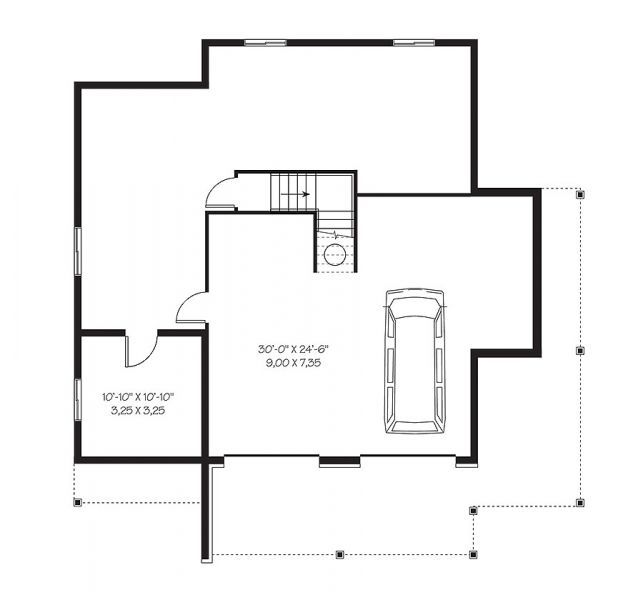Plan DR-22440-1,5-4: 4 Bed Country House Plan With Walkout Basement For Slopping Lot
Page has been viewed 552 times
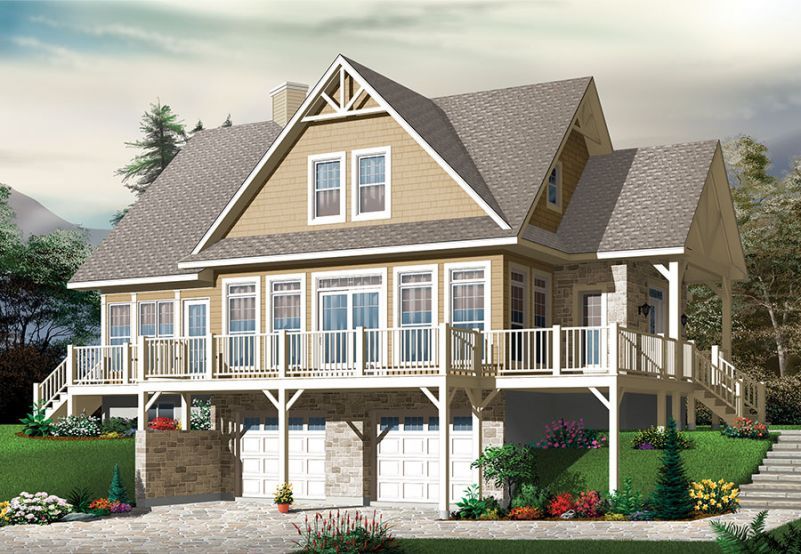
House Plan DR-22440-1,5-4
Mirror reverse- This home perfectly suited for a sloping lot.
- This country house plan has large windows and faced with horizontal siding. A steeply pitched roof with several gable peaks and gable end brackets completes the look of this house.
- House plan is 43 feet wide by 40 feet deep and provides 2363 square feet of living space in addition to a two-car garage.
- Space includes an airlock entry foyer with a walk-in closet, the Great Room with a double-sided fireplace and an entry to the screened porch, a Dining Room with sliding glass doors leading to the rear deck, a kitchen with a walk-in pantry and a peninsula eating, the Master Bedroom with a walk-in closet and a bathroom, a laundry and half bathroom.
- An open layout maximizes the use of the living space.
- The upper floor has 925 square feet of living space and features three secondary bedrooms with a hall bathroom.
- Outdoor living space includes wrap around porch, screened porch.
HOUSE PLAN IMAGE 1
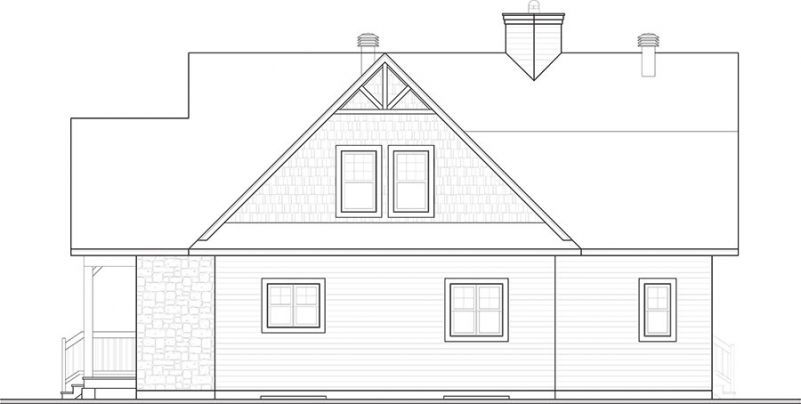
Фото 2. Проект DR-22440
Floor Plans
See all house plans from this designerConvert Feet and inches to meters and vice versa
Only plan: $325 USD.
Order Plan
