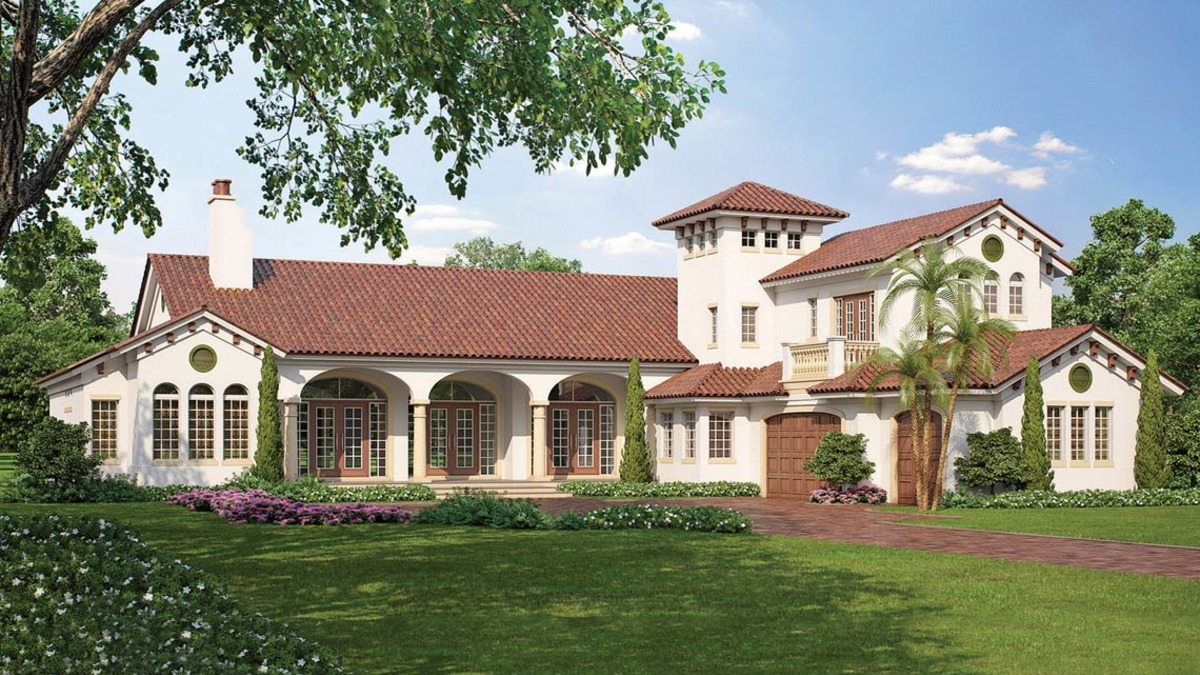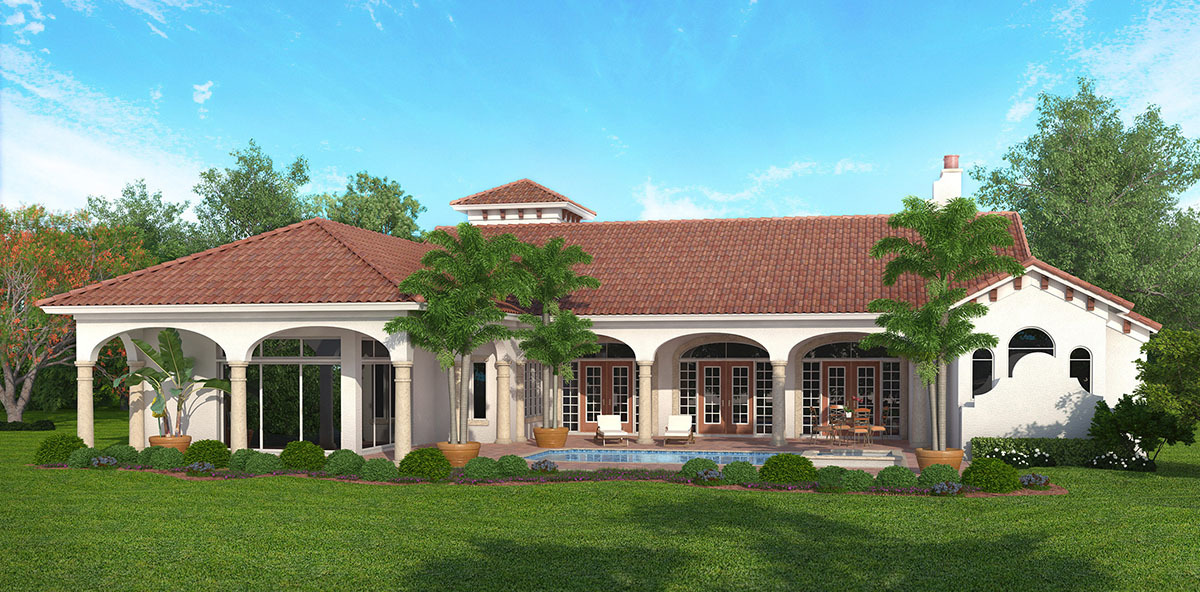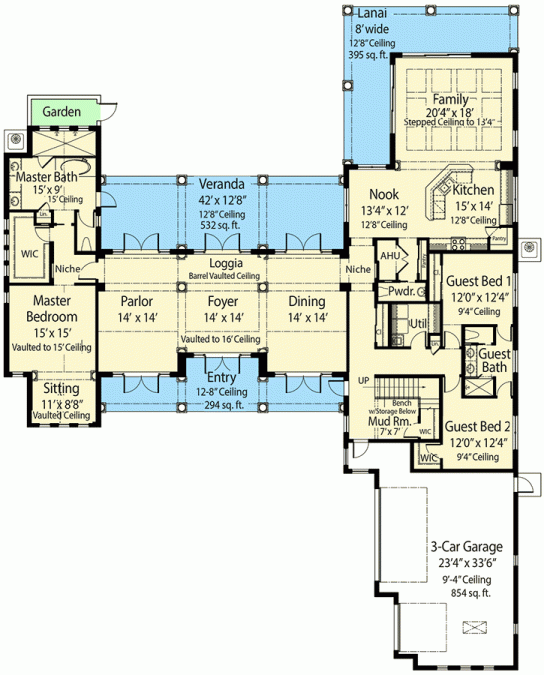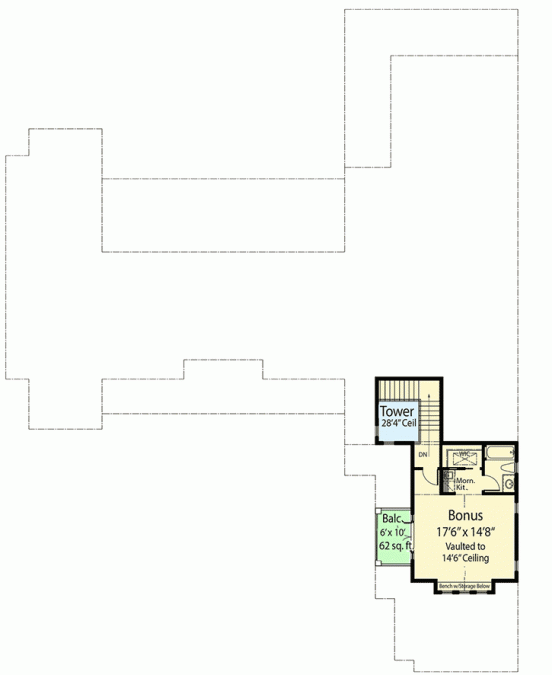Two-story 3 Bed European House Plan With Home Office
Page has been viewed 870 times

House Plan ZR-33144-1-2-3
Mirror reverse- Pamper yourself with an abundance of luxury by building a home for this Mediterranean house plan. The entire front and rear facade are decorated with arcades, verandas, and terraces, as well as an amazing turret, where the stairs to the second floor are located. This project is done in a classic Mediterranean style. It offers an incredible attraction combined with a vaulted covered terrace. At the entrance to the garage for 3 cars made paved courtyard, above which is located an additional room with a balustrade. The tower with a staircase inside is decorated with square windows and open fillers of the rafters, creating an attractive design element connecting the two main wings of the house.
-
The central part of the H-shaped house is replete with French-hinged doors leading to the front and rear covered terraces.
At the entrance to the lobby, a wide-open space awaits. Three French doors that reflect the front doors lead from the living room, and each one has a beautiful view of the covered terrace. Ceiling light adds heights and grandeur to this grand open space. A series of conical columns determine the living and dining areas.
The private master bedroom has a separate entrance and a lighted niche. In the master bedroom, with a vaulted ceiling with a height of 4.5 meters, a separate seating area is framed by columns. Adjacent to it is a spacious walk-in closet and a large bathroom. The shower room is equipped with windows overlooking the winter garden. A passage to the bathroom with two washbasins, a bathroom with hydromassage, a large shower, and a view of the garden are made through the large dressing room.
Public areas remain on the other side of the house; the hall directs guests either to the living room or guest bedrooms. The gourmet kitchen is located in the center of the house, with easy access to the family room and a nook. The bar offers casual dining.
Guest bedrooms share a bathroom with access from each bedroom.
The service room has a sink and a large number of countertops. The entrance to the garage is located next to the stairs; you can go through the hallway with a dressing room.
Go up the stairs to the tower's second floor to get to the extra room with a vaulted ceiling, bathroom, and balcony. The staircase leading up to a well-lit tower offers a view up to the second floor's ceiling to a height of 8 m. Additional room can be any, what want: gaming, office or fourth bedroom. It accommodates a bathroom with a dressing room and guest kitchen. French doors lead to the courtyard, and the room itself is made with a vaulted ceiling.
Designed to fit into new energy efficiency requirements, the project of the house uses exclusive energy-saving technologies that will save heating costs by 50% compared to other new houses and 60-70% compared to old houses.
This house plan is suitable for the construction of both frame technology and aerated concrete.
HOUSE PLAN IMAGE 1

Вид со двора. Проект ZR-33144
Floor Plans
See all house plans from this designerConvert Feet and inches to meters and vice versa
Only plan: $550 USD.
Order Plan
HOUSE PLAN INFORMATION
Quantity
Dimensions
Walls
Facade cladding
- stucco
Living room feature
- open layout
Bedroom features
- First floor master
- seating place







