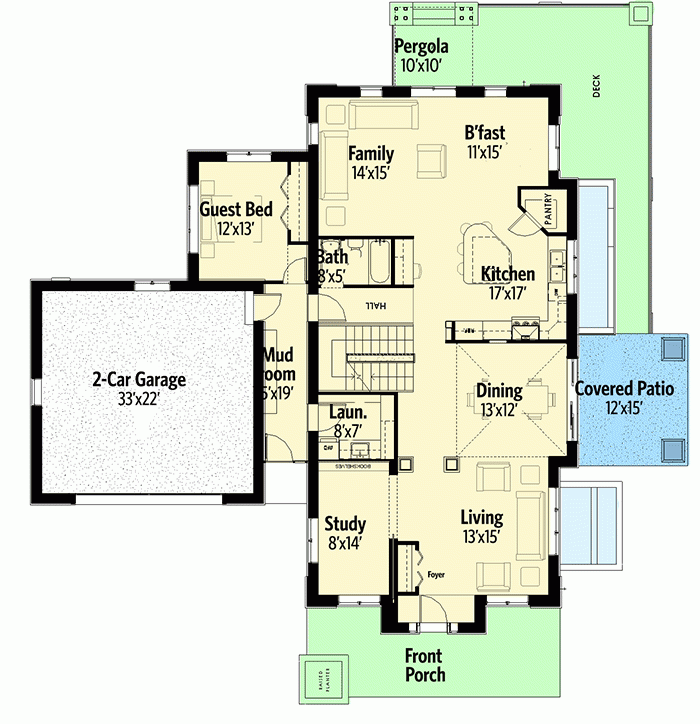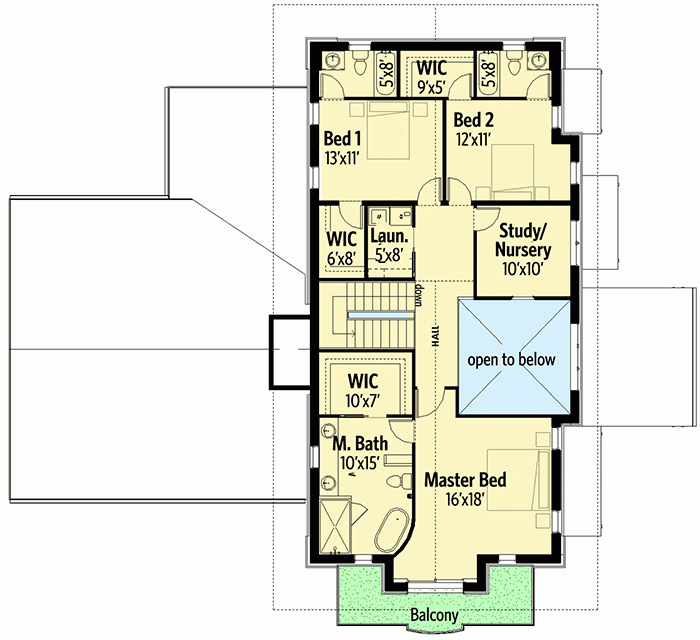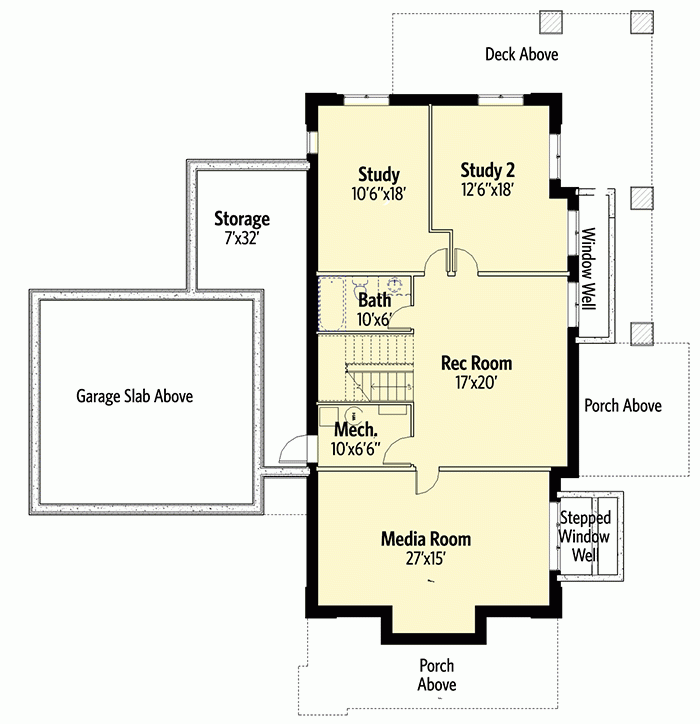Two-story blueprints for a 4-bedroom monolithic house with a garage and a photo
Page has been viewed 983 times
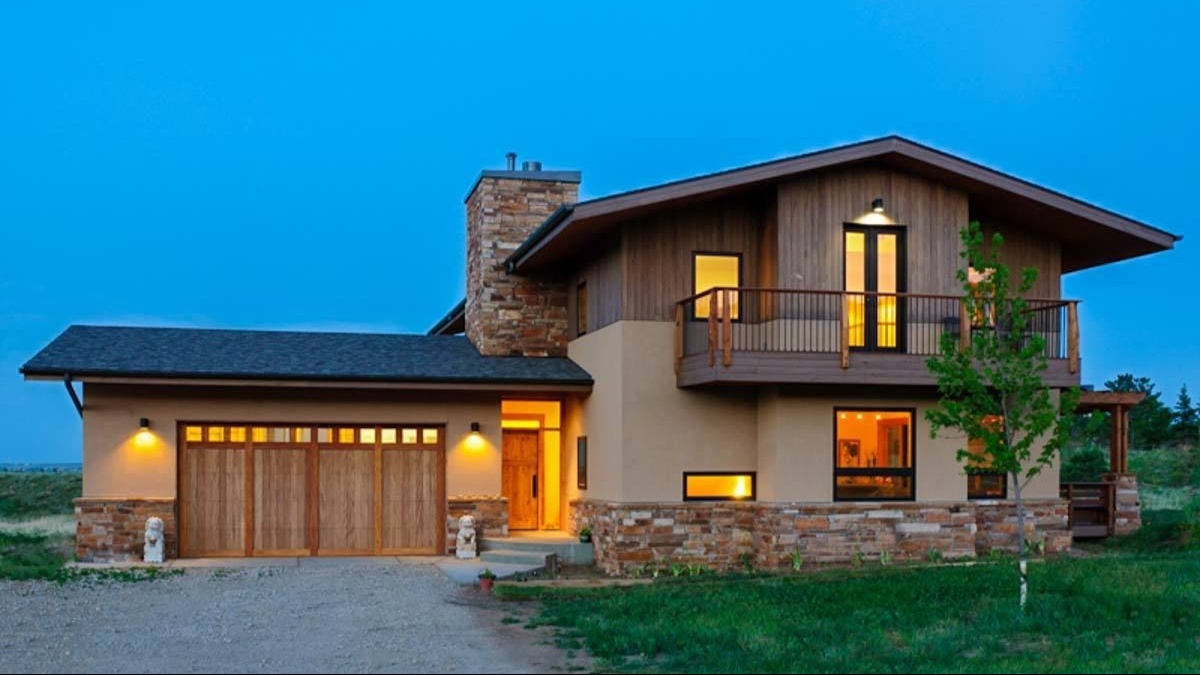
House Plan RA-0002-2-4
Mirror reverseA great plan for a two-story cast-in-place concrete house with permanent formwork (ICF). The plan is done with a basement with windows that are at ground level. There are recesses in front of the windows. The house can be entered from the garage and from the front entrance, which is on the short side of the porch. Immediately from the entrance begins the front living room (or what used to be called the hallway), with the study to the left. Next is the dining room with access to the terrace, separated from the vestibule by columns. To the left of the dining room are two flights of stairs leading to the second floor and the basement. The kitchen is behind the dining room and is separated by a wall with a serving window for the convenience of service diners. The kitchen is L-shaped with a pantry and kitchen island behind which there is room for breakfast. At the back of the house is the family living room. The living room and kitchen dining room lead out to a corner terrace at the back of the house. A small hallway leads to the bathroom, the utility room with a back door exit, and the adjacent laundry room between the stairs and the living room. To the right of the hallway is a room that could become a guest bedroom. From the utility room, you can enter the two-car garage.
On the second floor are 3 bedrooms, each equipped with a walk-in closet and bath, as well as another room that could be used as a study or room for a caregiver. The second-floor landing overlooks the dining room below. The large master bedroom has a balcony.
You can make a game room, spa area with sauna, and home theater in the basement. There is also a boiler room.
The facade of this house combined style chalet - the bottom plastered and the second floor is lined with siding. The roof is a simple gable with a slight slope.
The house has 4 bedrooms and 4 bathrooms. The design of this house has a built-in garage for 2 cars. Entrance to the garage from the front. House foundation: ground floor with windows. The cost of one type of foundation is included in the price of the project. (Clarify).
For the walls, fixed formwork (ICF) of thickness 250 mm. The thermal resistance of the walls is 3.87 K×m2/W, so this house project is suitable for cold climates.
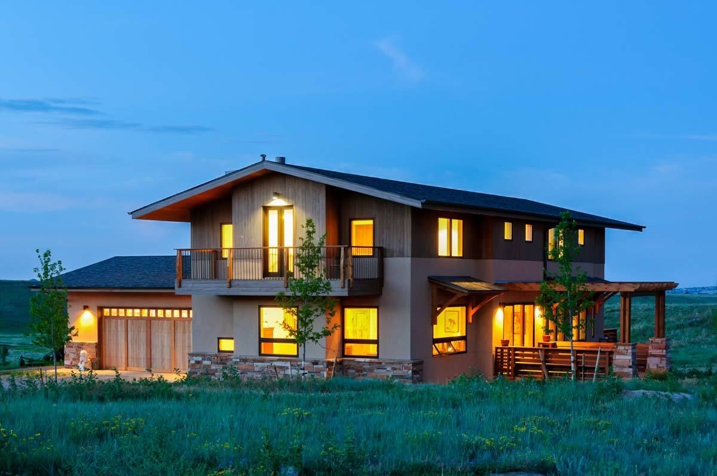
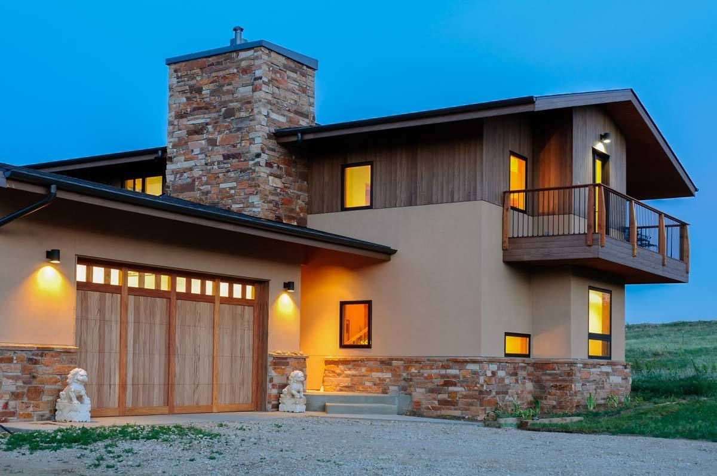
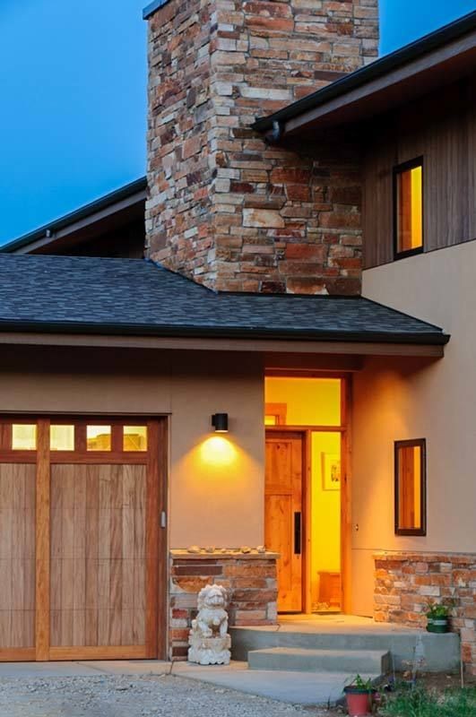
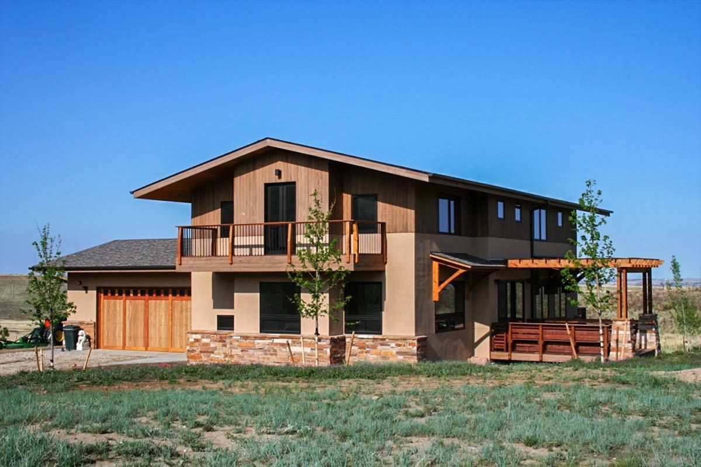
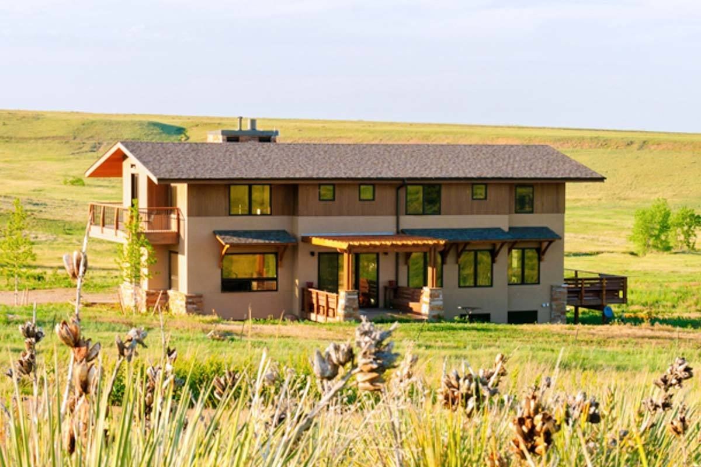
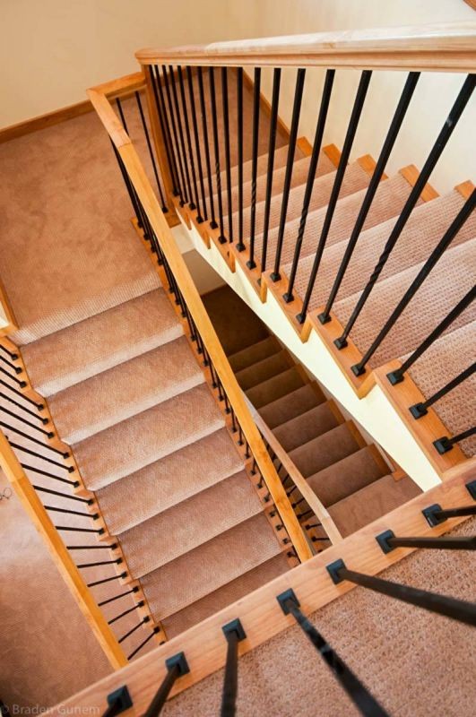
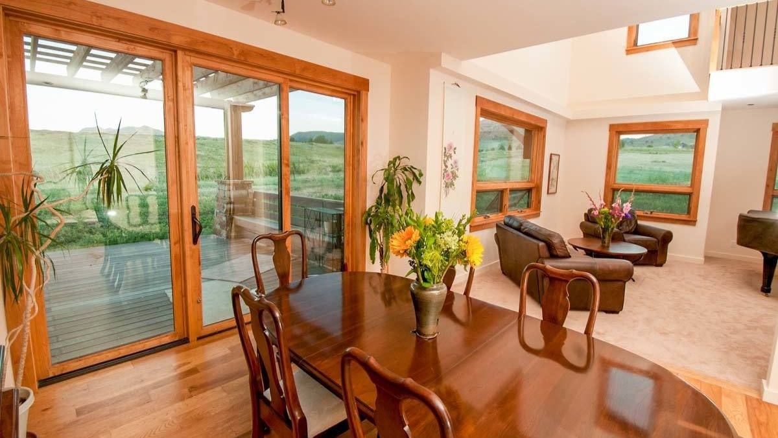
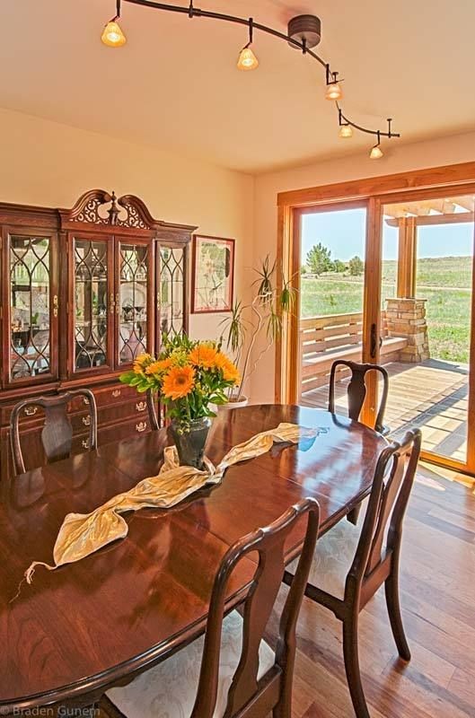
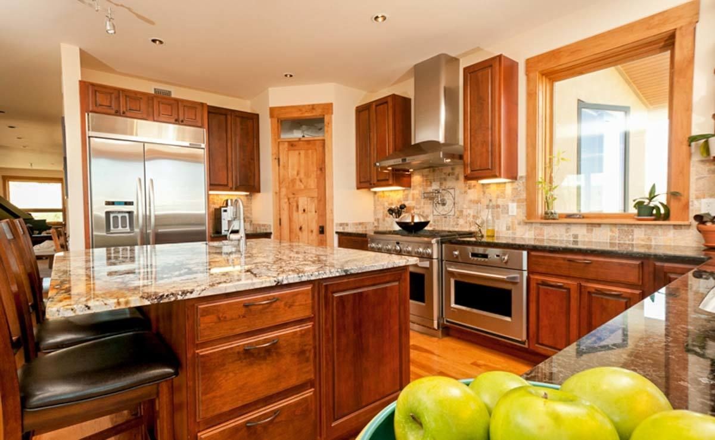
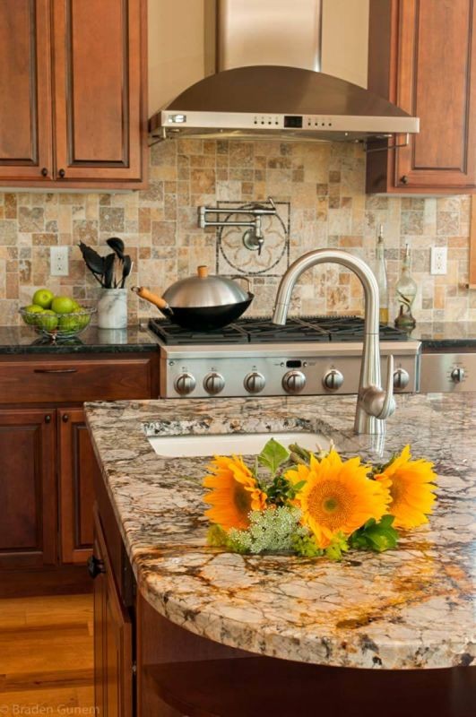
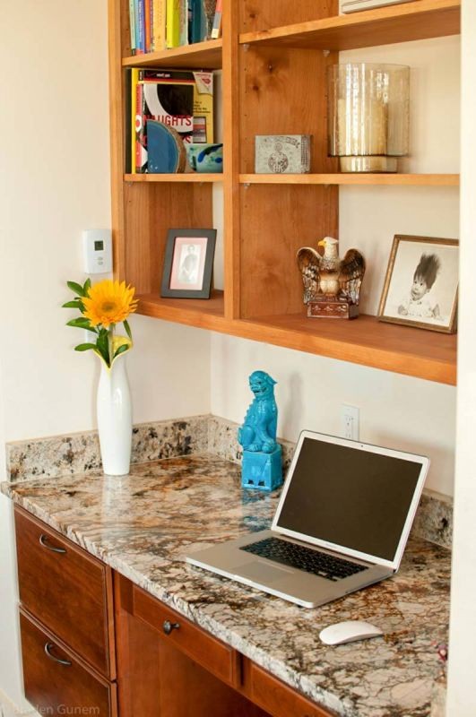
Floor Plans
See all house plans from this designerConvert Feet and inches to meters and vice versa
Only plan: $450 USD.
Order Plan
HOUSE PLAN INFORMATION
Quantity
Dimensions
Building construction type
ICF house plans (concrete)
Foundation
- daylight basement
Walls
Roof type
a gable roof
Rafters
- wood trusses
Living room feature
- open layout
- clerestory windows
Kitchen feature
- kitchen island
- pantry
Bedroom Feature
- walk-in closet
- seating place
- bath and shower
- upstair bedrooms
Garage type
House plans with built-in garage
Outdoor living
covered entry porchdeck
