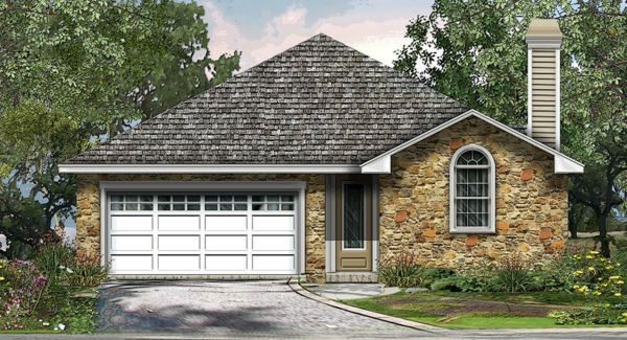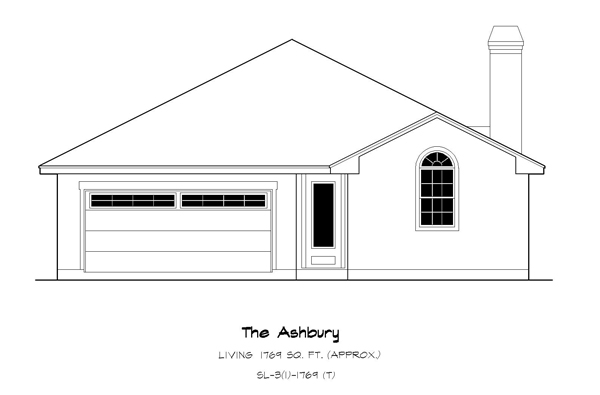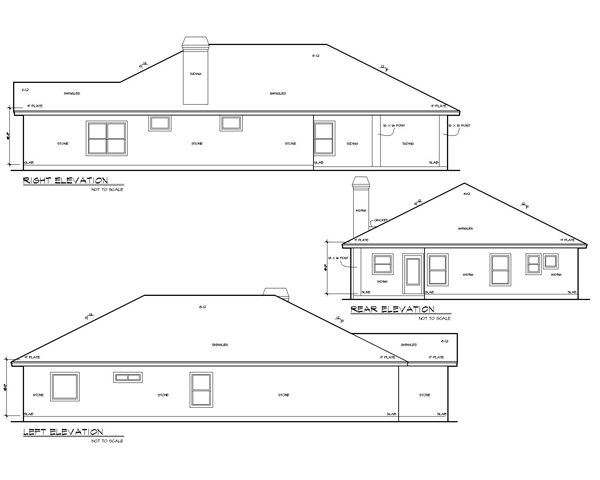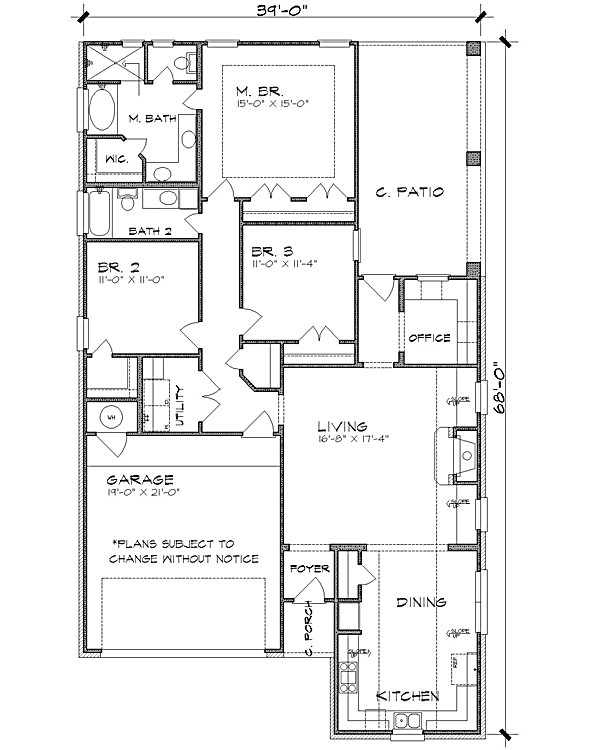Plan KD-4220-1-3: One-story 3 Bed House Plan With Home Office
Page has been viewed 525 times

HOUSE PLAN IMAGE 1

Удобный дом
HOUSE PLAN IMAGE 2

Вид сзади
Convert Feet and inches to meters and vice versa
Only plan: $225 USD.
Order Plan
HOUSE PLAN INFORMATION
Quantity
Floor
1
Bedroom
3
Bath
2
Cars
2
Dimensions
Total heating area
1760 sq.ft
1st floor square
1760 sq.ft
House width
40′0″
House depth
68′7″
1st Floor ceiling
8′10″
Foundation
- slab
Walls
Exterior wall thickness
50x100/50x150 мм
Main roof pitch
6 by 12
Rafters
- lumber
Living room feature
- fireplace
Garage Location
front
Garage area
450 sq.ft






