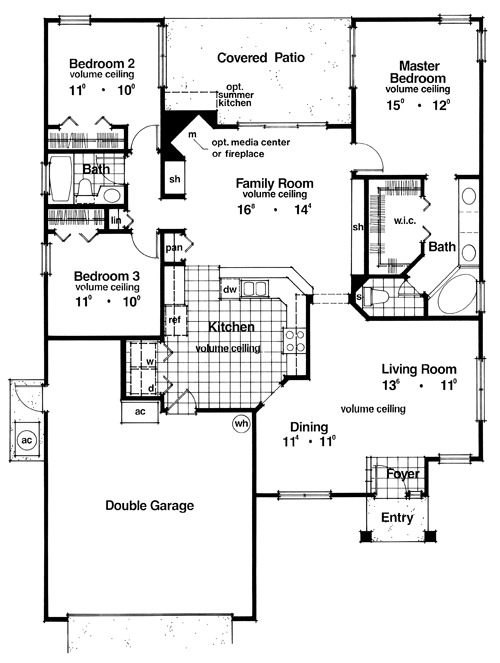Plan KD-3929-1-3: One-story 3 Bed House Plan
Page has been viewed 485 times
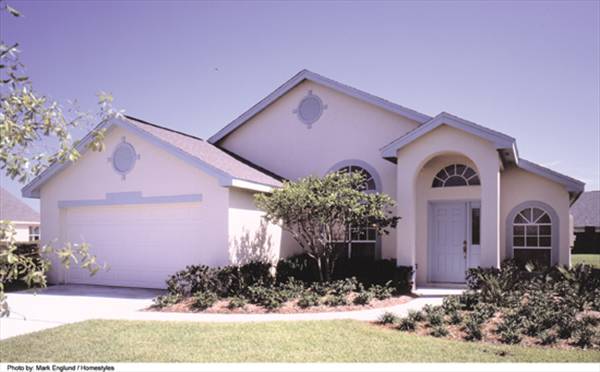
HOUSE PLAN IMAGE 1
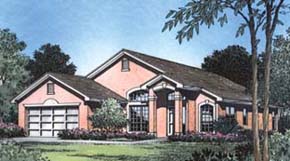
Проект каркасного дома
HOUSE PLAN IMAGE 2
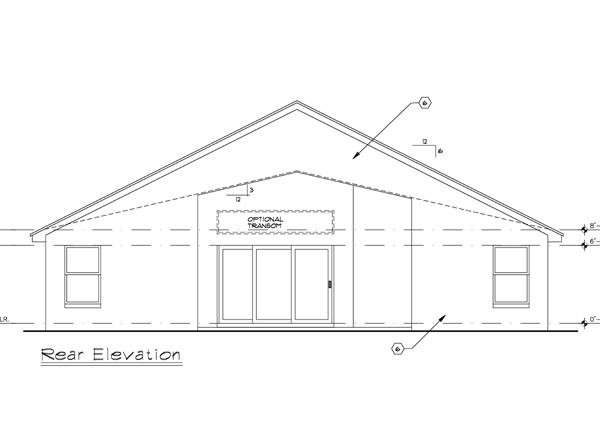
Вид сзади
HOUSE PLAN IMAGE 3
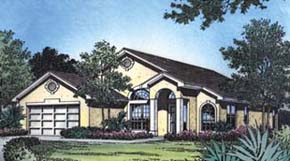
Удобный дом
Convert Feet and inches to meters and vice versa
Only plan: $200 USD.
Order Plan
HOUSE PLAN INFORMATION
Quantity
Floor
1
Bedroom
3
Bath
2
Cars
2
Dimensions
Total heating area
1580 sq.ft
1st floor square
1580 sq.ft
House width
42′12″
House depth
59′1″
Ridge Height
19′0″
Foundation
- slab
Walls
Wall insulation
3 BTU/h
Main roof pitch
6 by 12
Rafters
- wood trusses
Living room feature
- fireplace
- open layout
- vaulted ceiling
Bedroom features
- Walk-in closet
- First floor master
Garage Location
front
Garage area
480 sq.ft
