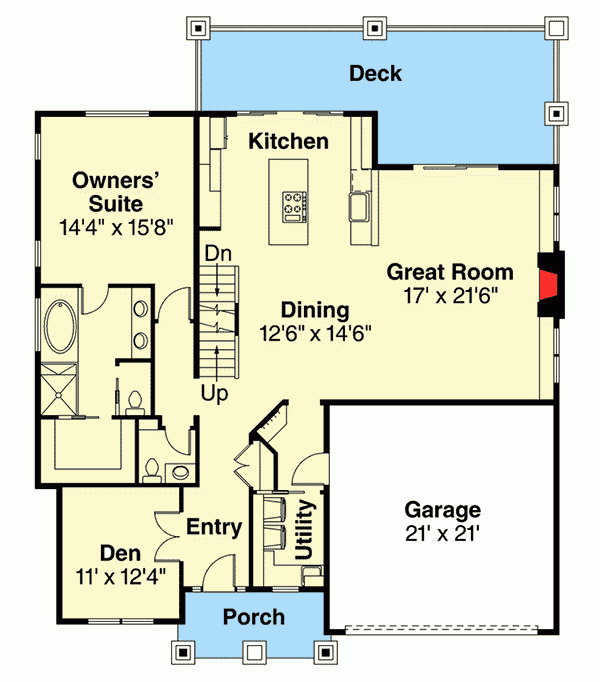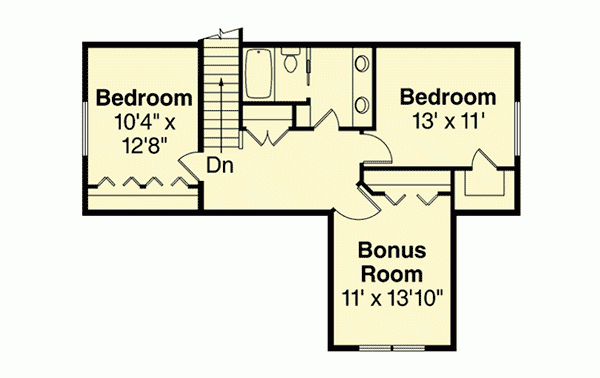Plan DA-72856-1,5-3: 3 Bed Country House Plan With Split Bedrooms And Deck
Page has been viewed 663 times
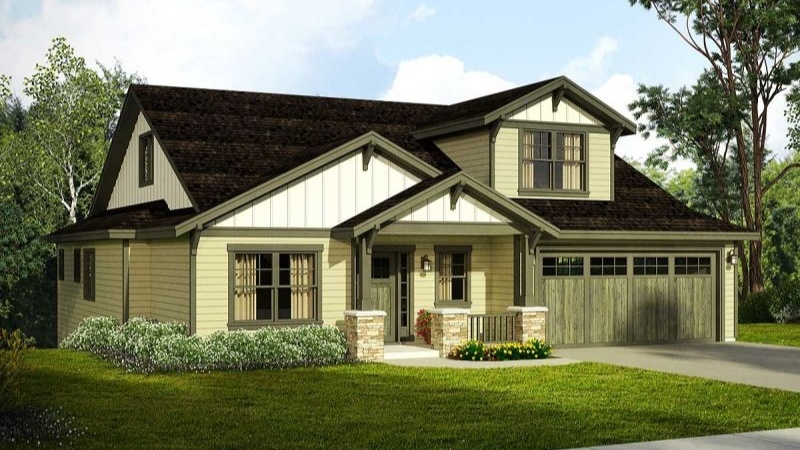
House Plan DA-72856-1,5-3
Mirror reverseThe house plan with a convenient layout will suit a large family. Immediately at the entrance is a laundry, and to the left is a study or a guest room. The foyer has a built-in wardrobe for outerwear. If you go further, then you get into the open-plan living room and the stairs to the attic and to the basement with access to the street. In the rear, there is a kitchen-dining room with a kitchen island. From the dining room, you can go to the terrace behind the house, which also serves as a roof for the patio downstairs, at the exit from the basement floor. In the far left corner of the first floor, there is a large master bedroom with bathroom and dressing room. On the second floor, there are three rooms and a bathroom. Two bedrooms, and one free destination, which is located above the garage. This house plan is great for building on a sloping lot.
HOUSE PLAN IMAGE 1
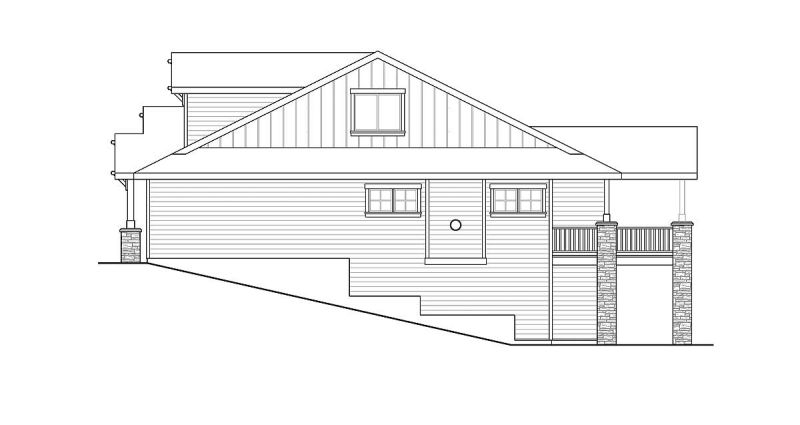
Фасад. Проект DA-72856
HOUSE PLAN IMAGE 2
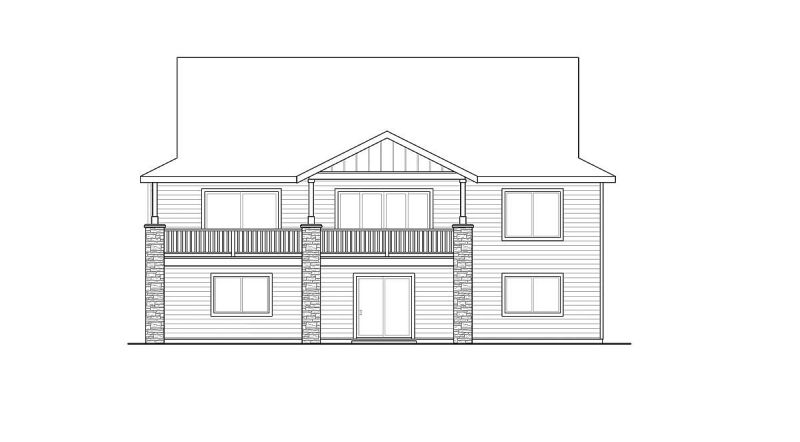
Фасад. Проект DA-72856
HOUSE PLAN IMAGE 3
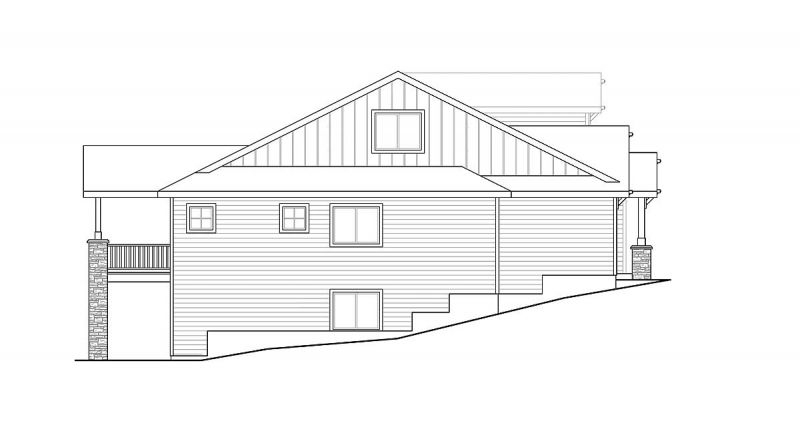
Фасад. Проект DA-72856
Floor Plans
See all house plans from this designerConvert Feet and inches to meters and vice versa
Only plan: $350 USD.
Order Plan
HOUSE PLAN INFORMATION
Quantity
Dimensions
Walls
Facade cladding
- horizontal siding
Roof type
- gable roof
Rafters
- lumber
Living room feature
- fireplace
- open layout
Kitchen feature
- kitchen island
Bedroom features
- Walk-in closet
- First floor master
- Split bedrooms
Facade type
- Wood siding house plans
