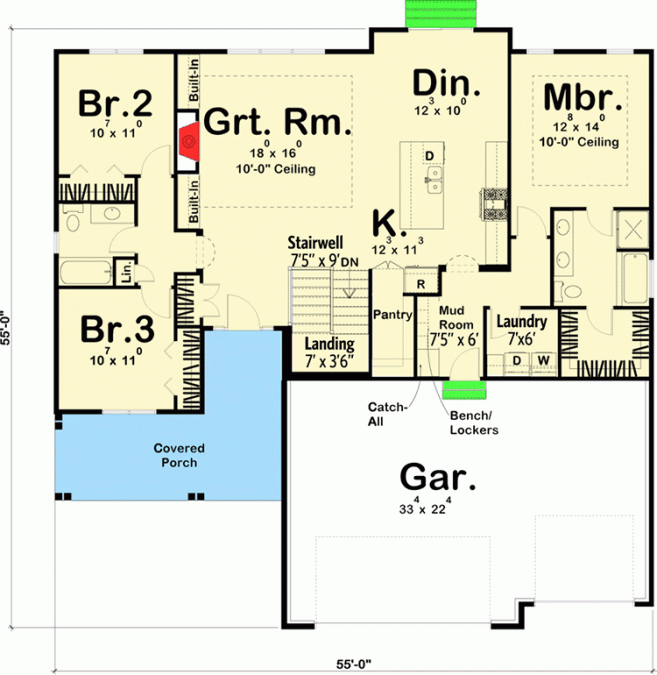One-story 3 Bed Scandinavian House Plan
Page has been viewed 941 times
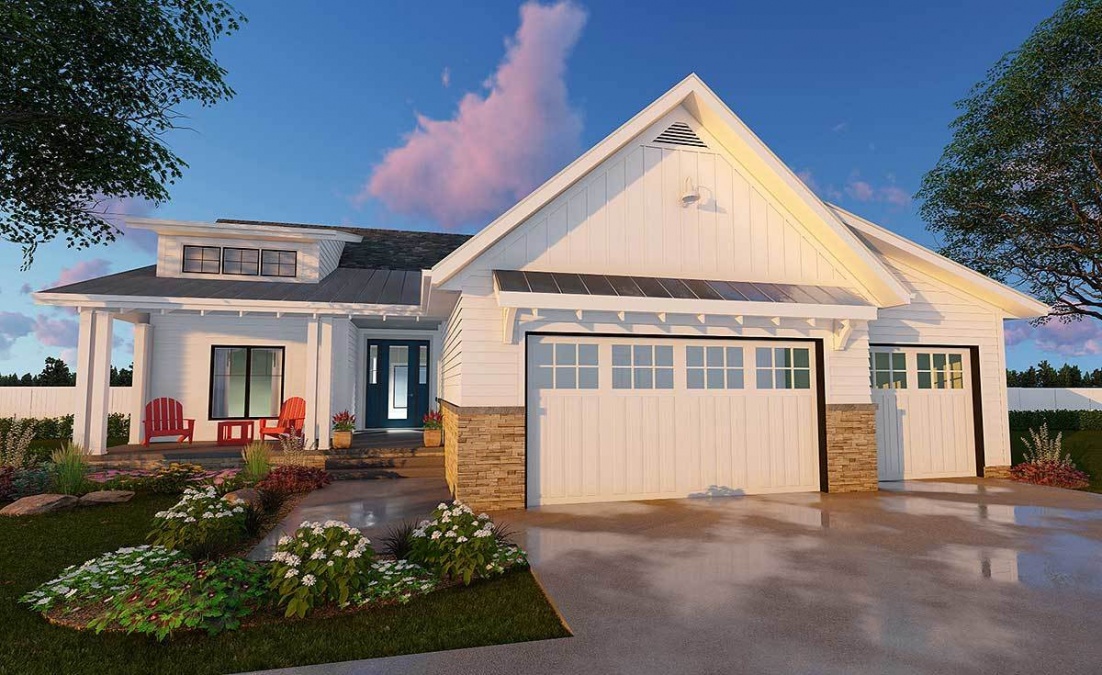
House Plan DJ-62568-1-3
Mirror reverse- In this modern 3-bedroom cottage attractive gable roof over the garage and above the L-shaped porch. A unique exterior eclectic use of materials, not too different from country style, with elegant modern elements - a vertical metal sheet with foldable edges over the porch, skylights, and a garage roof - combining to give it a general simple look.
- Inside, the open floor plan welcomes you in the living room combined with the dining room and kitchen. Built-in bookcases surround the fireplace on the left.
- The bedrooms are separated, maximizing privacy, with a master bedroom with a ceiling height of 3 meters (10 feet). Along with the master, two bedrooms share a bath, accessible from the hall.
- The kitchen has a spacious pantry with hidden doors in the closet.
HOUSE PLAN IMAGE 1
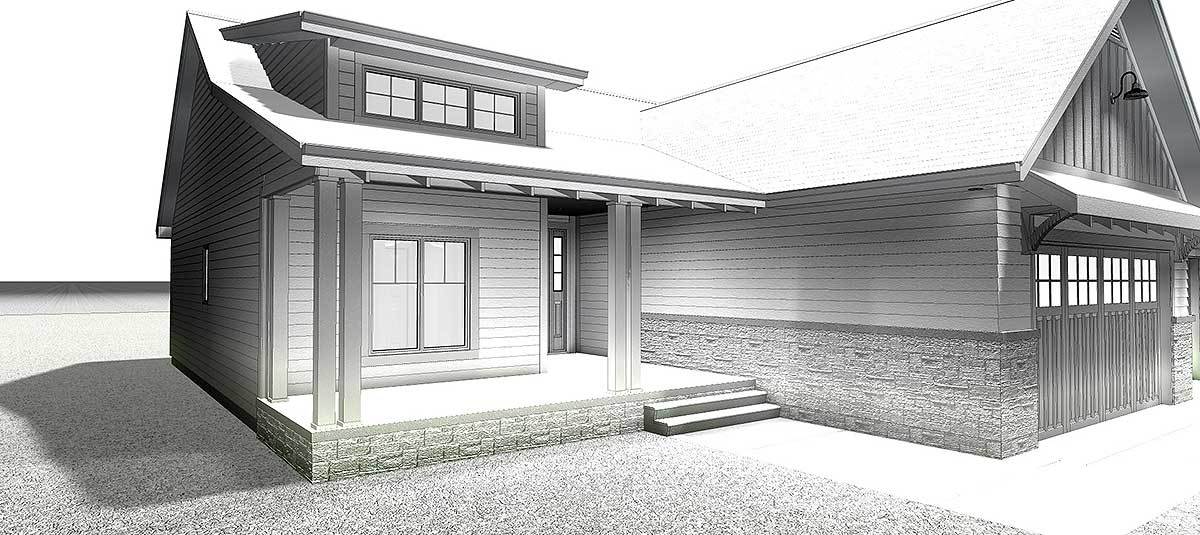
Фото 5. Проект DJ-62568
HOUSE PLAN IMAGE 2
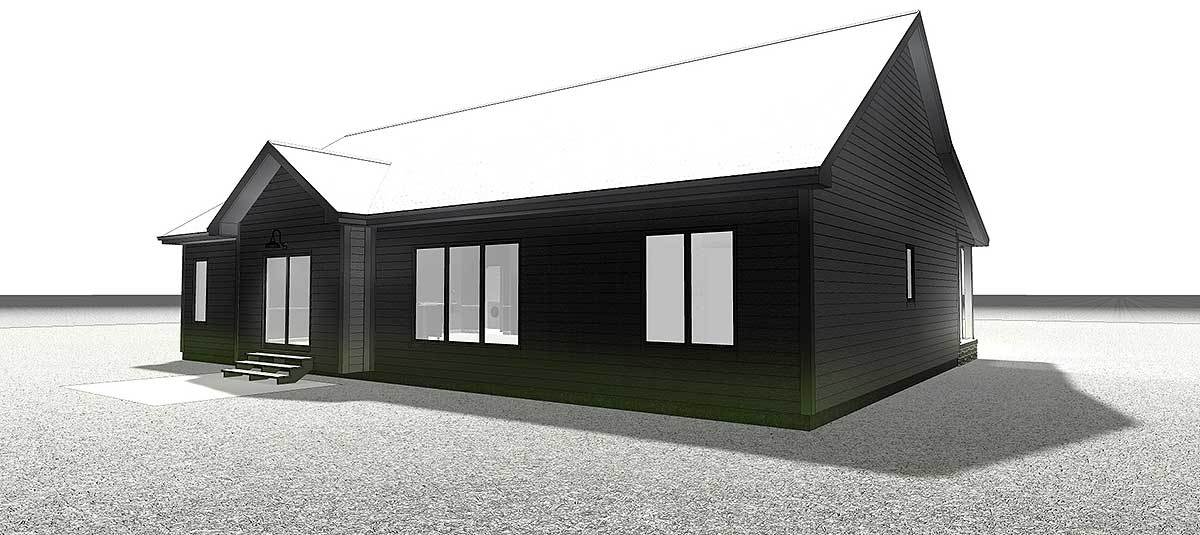
Фото 4. Проект DJ-62568
HOUSE PLAN IMAGE 3
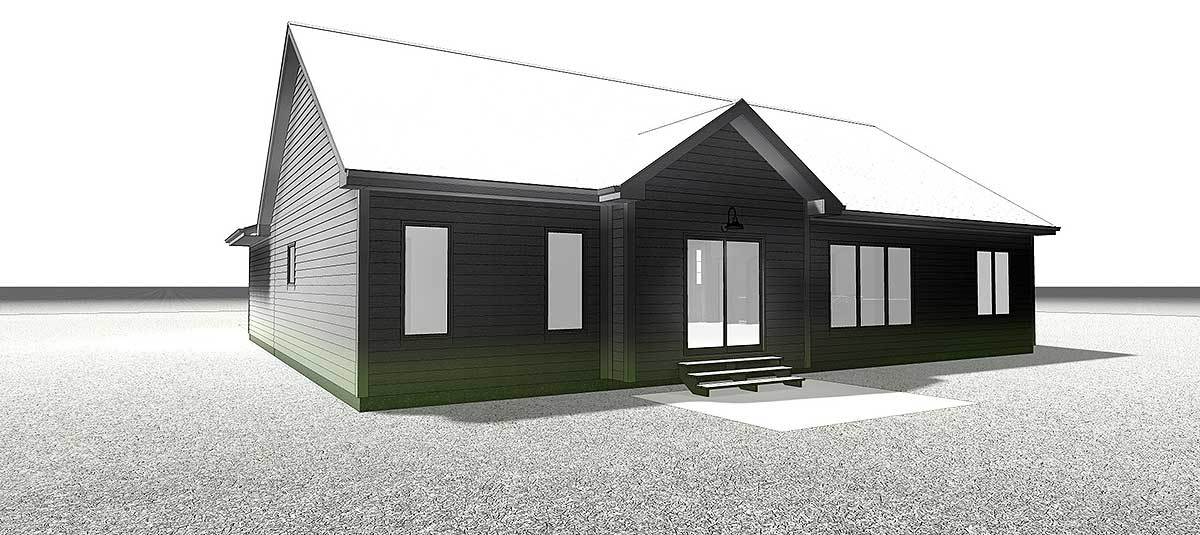
Фото 3. Проект DJ-62568
HOUSE PLAN IMAGE 4
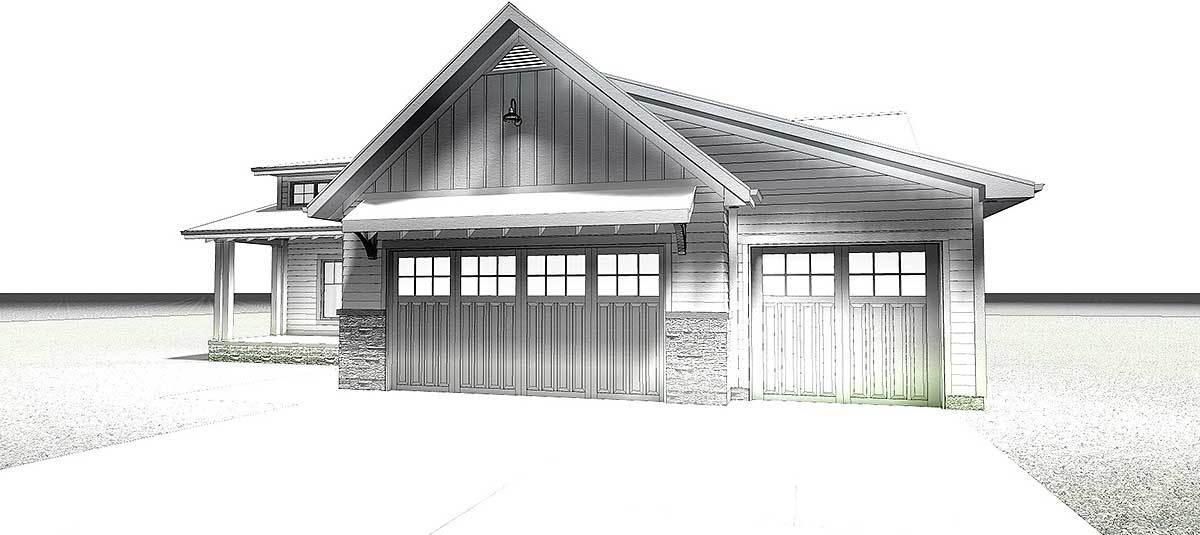
Фото 2. Проект DJ-62568
Convert Feet and inches to meters and vice versa
Only plan: $200 USD.
Order Plan
HOUSE PLAN INFORMATION
Quantity
Floor
1
Bedroom
3
Bath
2
Cars
3
Dimensions
Total heating area
1700 sq.ft
1st floor square
1700 sq.ft
House width
55′1″
House depth
55′1″
Ridge Height
22′12″
1st Floor ceiling
8′10″
Walls
Exterior wall thickness
2x4
Wall insulation
9 BTU/h
Main roof pitch
8 by 12
Roof type
- gable roof
Living room feature
- fireplace
Kitchen feature
- pantry
Bedroom features
- First floor master
Garage Location
front
Facade type
- Wood siding house plans
