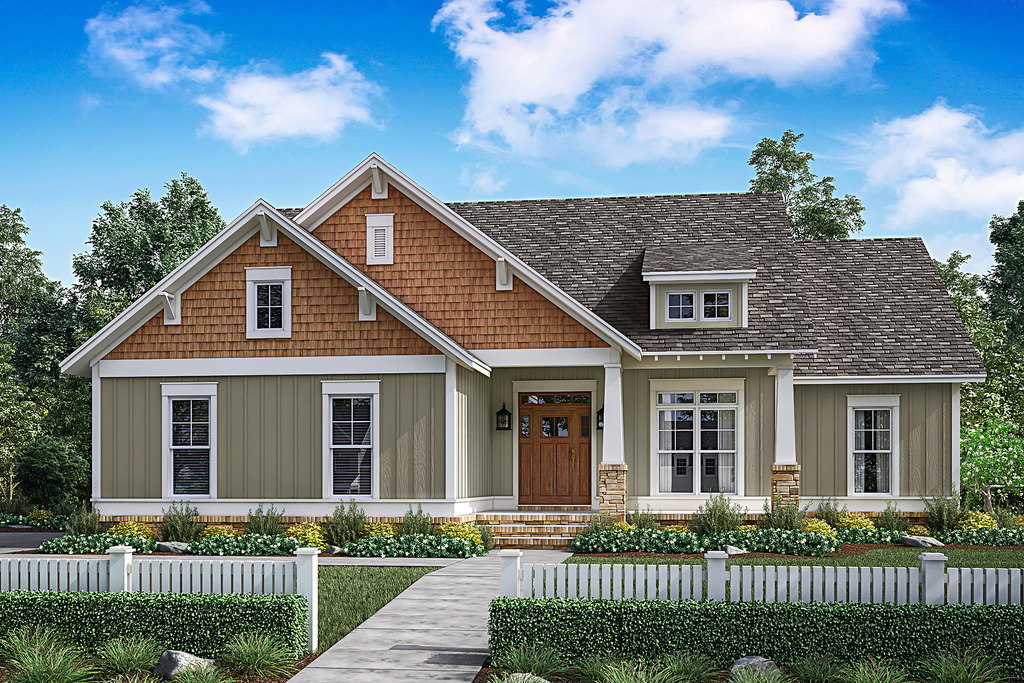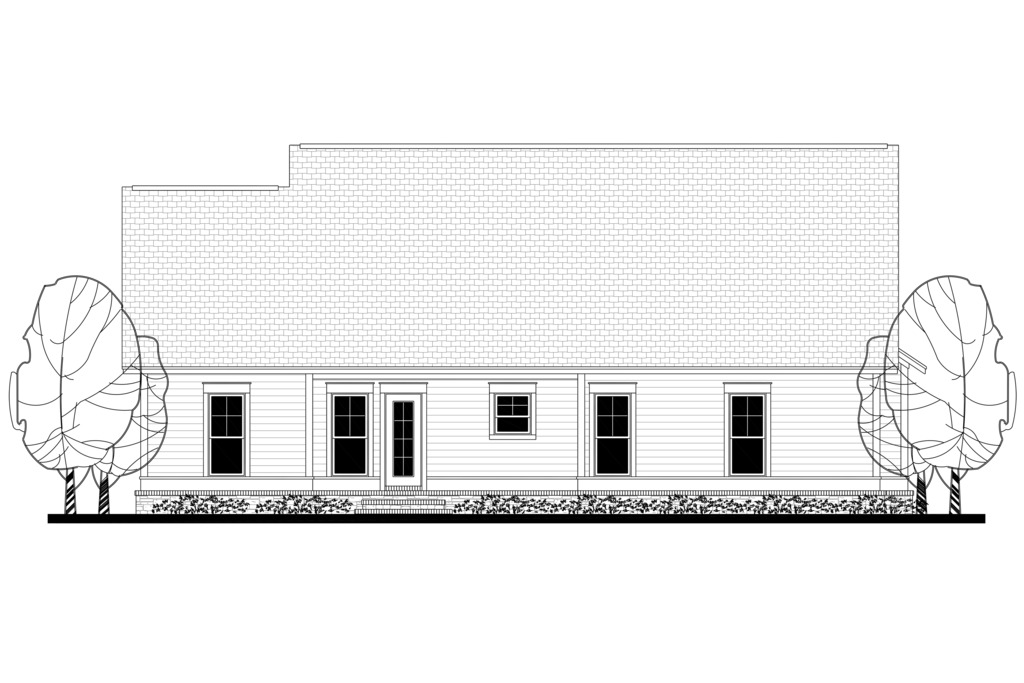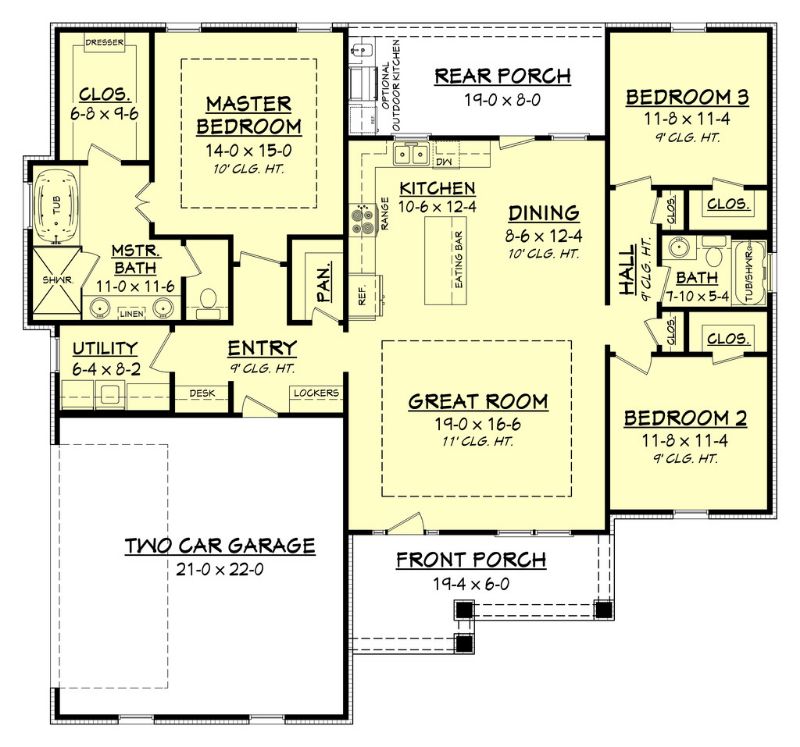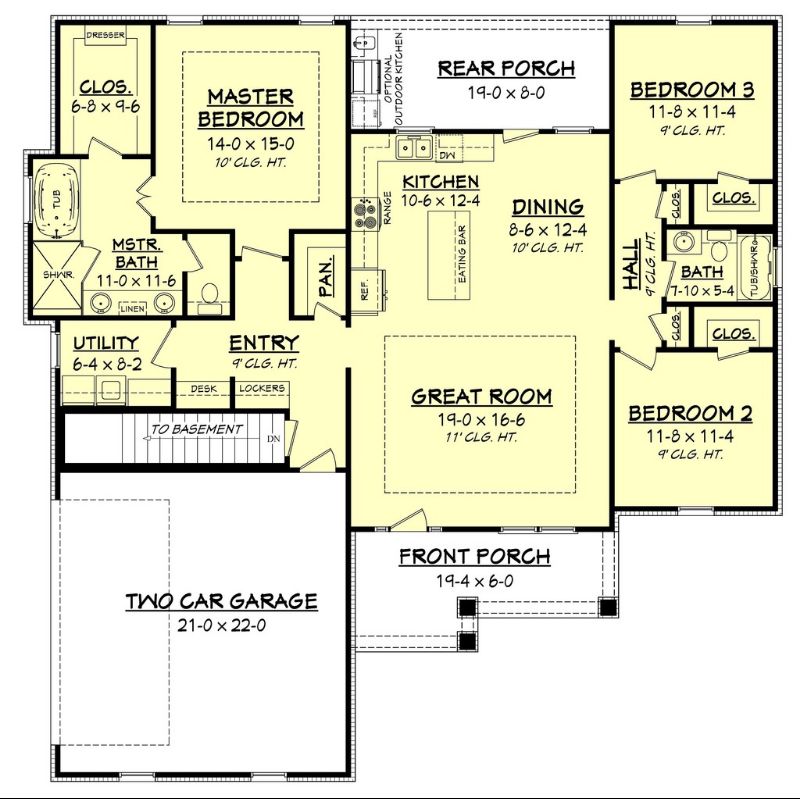One-story 3 Bed Country House Plan With Split Bedrooms
Page has been viewed 1030 times

House Plan HZ-430149-1-3
Mirror reverseCozy and beautiful single-story cottage with 3 bedrooms and open plan day zones. In front of the house, there is a large living room with a tray ceiling, followed by a kitchen with a kitchen island and a pantry. From the kitchen, there is no exit to the veranda in the niche of the house. On the veranda, you can make a summer kitchen. At the entrance to the house from the garage, there is a space for a computer and a utility room with laundry and closets. The bedrooms are large, and the master bedroom has a bathroom, a shower, and a huge dressing room.
HOUSE PLAN IMAGE 1

Задний фасад. Проект HZ-430149
Floor Plans
See all house plans from this designerConvert Feet and inches to meters and vice versa
Only plan: $200 USD.
Order Plan
HOUSE PLAN INFORMATION
Quantity
Floor
1
Bedroom
3
Bath
2
Cars
2
Dimensions
Total heating area
1650 sq.ft
1st floor square
1650 sq.ft
House width
55′1″
House depth
51′2″
Ridge Height
24′3″
1st Floor ceiling
8′10″
Walls
Exterior wall thickness
2x4
Wall insulation
9 BTU/h
Facade cladding
- stone
- horizontal siding
- wood shakes
Main roof pitch
9 by 12
Roof type
- gable roof
Rafters
- lumber
Living room feature
- open layout
Kitchen feature
- kitchen island
- pantry
Bedroom features
- Walk-in closet
- First floor master
- Bath + shower
- Split bedrooms
Garage Location
side
Garage area
480 sq.ft







