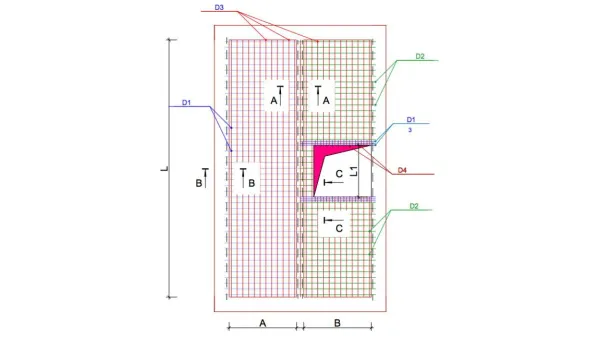Heading on the construction, repair, and maintenance of floors. Description of various technologies and building materials used in the construction of a residential house.
Floors and Ceilings
Articles about Floor
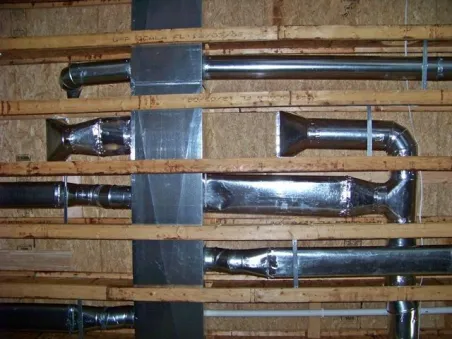
What is more practical for a slab: lumbers, I-beams, or wooden trusses? What are the advantages of lumbers and the benefits of wooden trusses? You can…
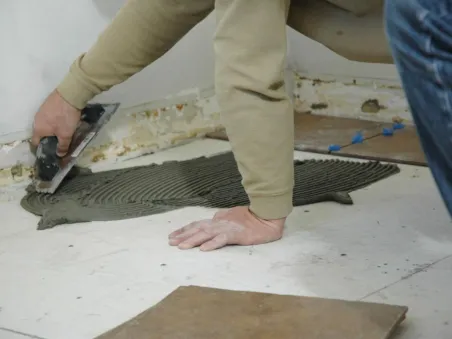
When deciding on how to work on laying tiles on wood, you should know that you need to create fixed and durable flooring. The quality of the final…
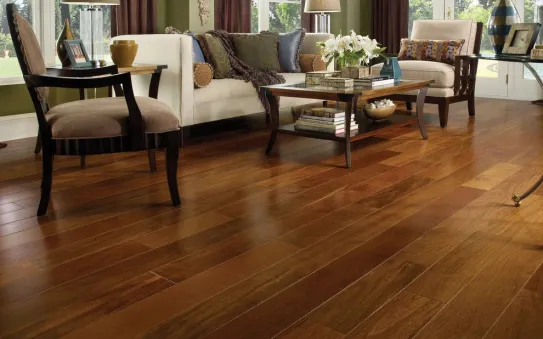
Your choice of flooring is one of the most important decisions you must make when it comes to improving your home. Material is an integral part of…
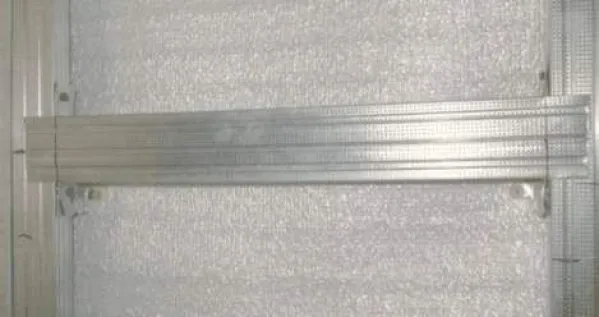
Only with drywall help can you quickly, efficiently, and inexpensively implement any design solutions: multilevel, creating arches, vaults, faux…
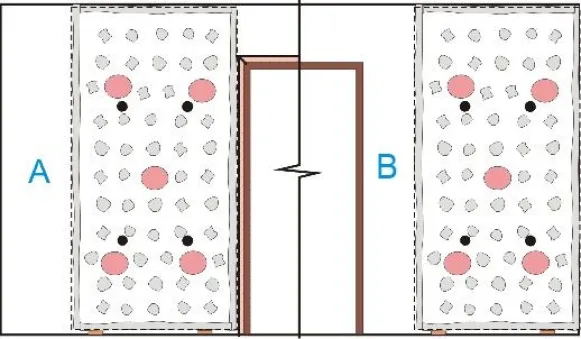
Gluing gypsum board sheets to walls or ceilings is the fastest and best way to level surfaces. When working with a gypsum board, it is advisable to…

This question in one form or another arises with 90% of people who begin repairs in an apartment or house. The question arises not because there are…

How to calculate a reinforced concrete floor slab and select the cross-section's geometric parameters, the class of concrete and reinforcement, so…
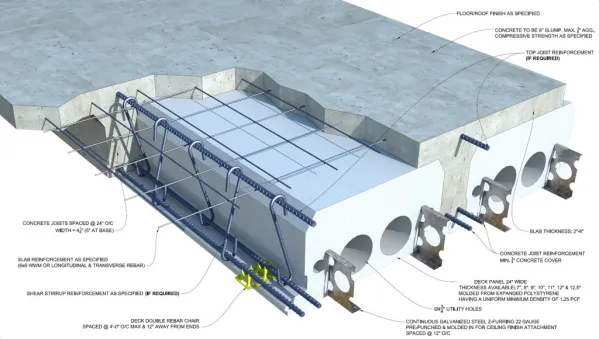
The advantages of EPS slabs are shorter construction and delivery times. They can be used with CMU, brick or ICF walls. This allows the builder to use…
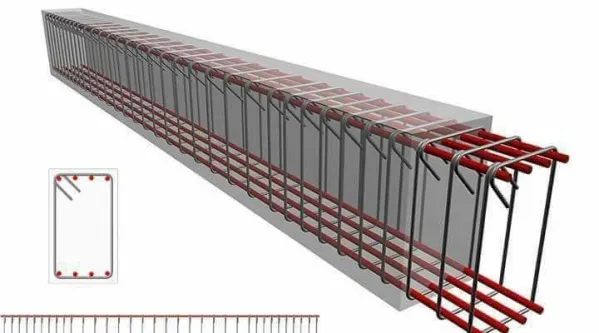
How to calculate the deflection and strength of a reinforced concrete beam. Examples of calculating reinforced concrete beams and lintels.
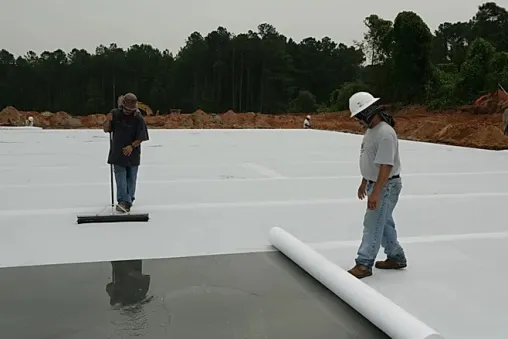
Concrete floor slab construction process includes erection of formwork, placement of reinforcement, pouring, compacting and finishing concrete and…
