Plan of a Mediterranean-style house with a basement for a sloping plot
Page has been viewed 808 times
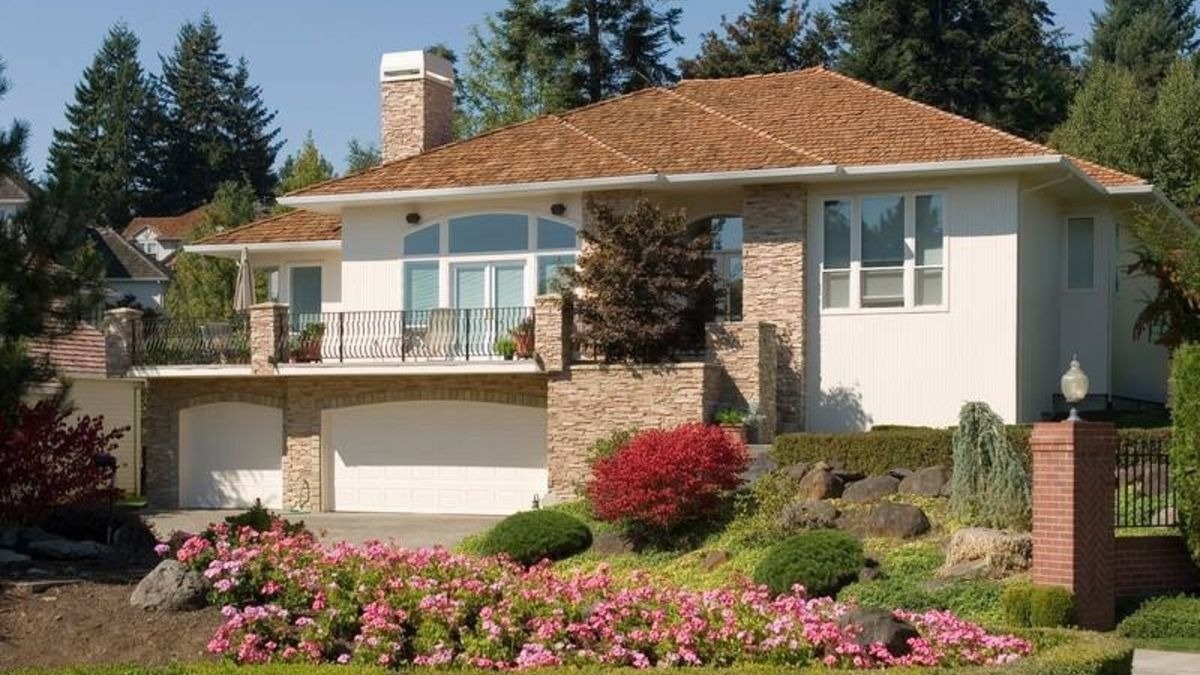
House Plan AM-6865-1-3
Mirror reverse- This modern home, designed to fit on a lot that rises from the street, includes a garage with three driveways under the first-floor deck.
- Approaching the front door, your guests walk through the double-sided front door and then descend into the public area. Here, both a large room and a secluded nook open onto a porch that wraps around the house on both sides.
- Tray ceilings frame both the large room and the dining room. The large room has a built-in media center and fireplace.
- The spacious U-shaped kitchen includes a cooktop, pantry, and corner island with hob and snack bar.
- The bedrooms are located a few steps above the public areas.
- The master bedroom is separated from the family bedrooms by a staircase to the basement. The master bedroom with tray ceilings connects to the well-equipped bathroom. At the back of the bathroom, you will find a spacious walk-in closet.
- Another bathroom is accessible from both other bedrooms.
- The study opens onto a covered veranda in the back, making it the perfect place for privacy.
HOUSE PLAN IMAGE 1
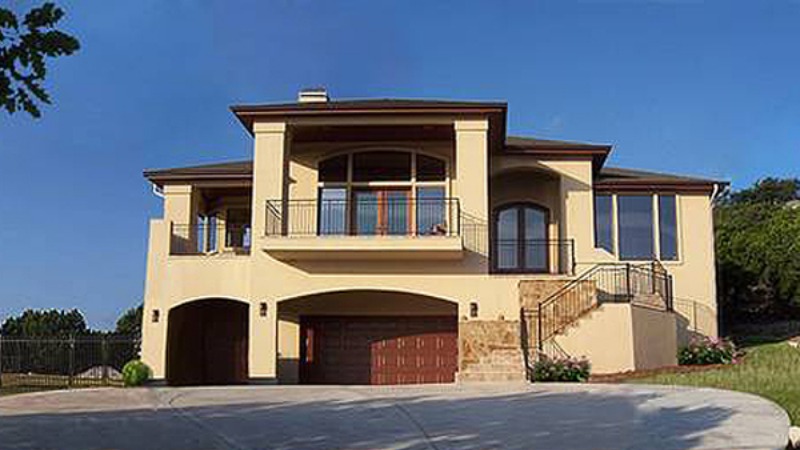
Штукатурный фасад с арками. Проект AM-6865-1-3
HOUSE PLAN IMAGE 2
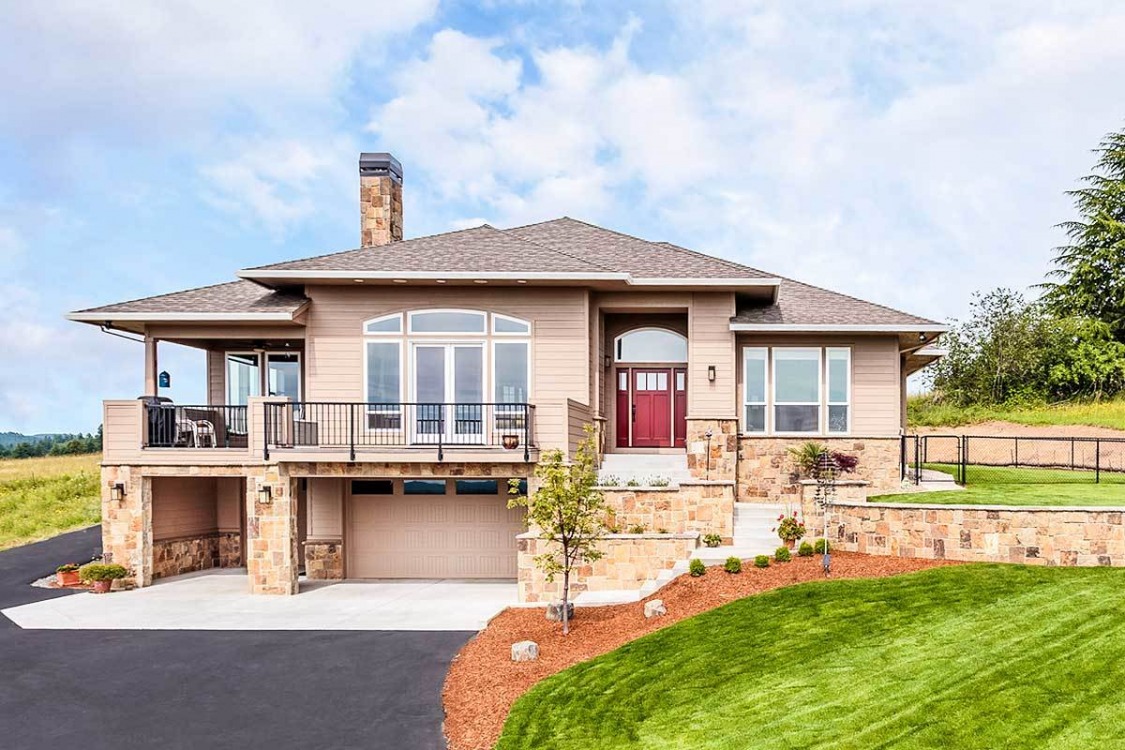
Вид спереди
HOUSE PLAN IMAGE 3
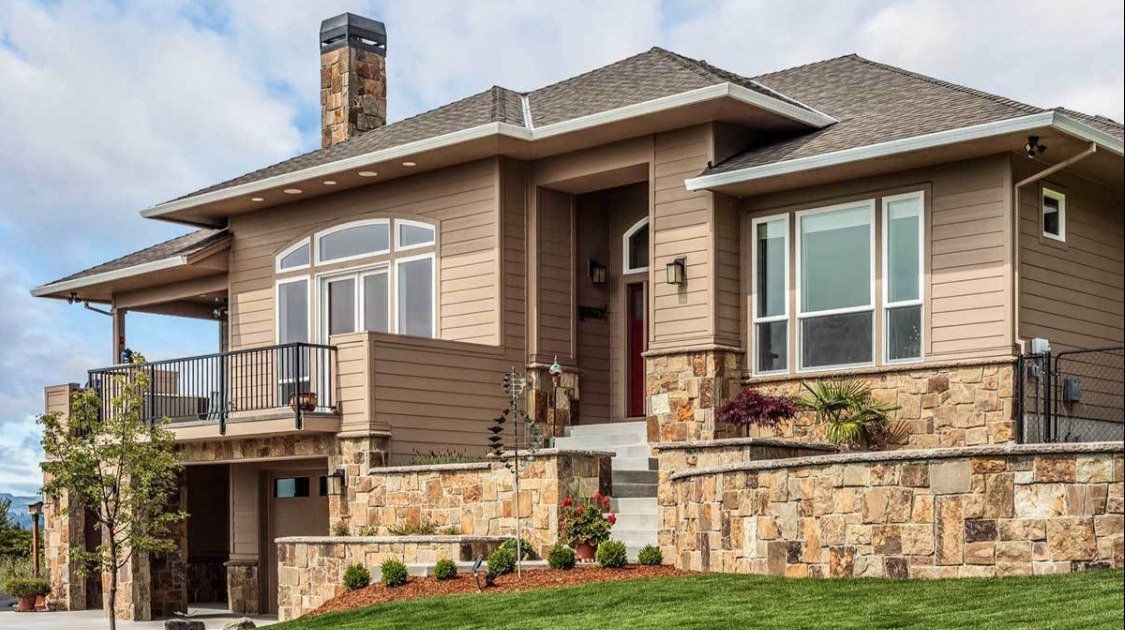
Лестница на крыльцо. План AM-6865-1-3
HOUSE PLAN IMAGE 4
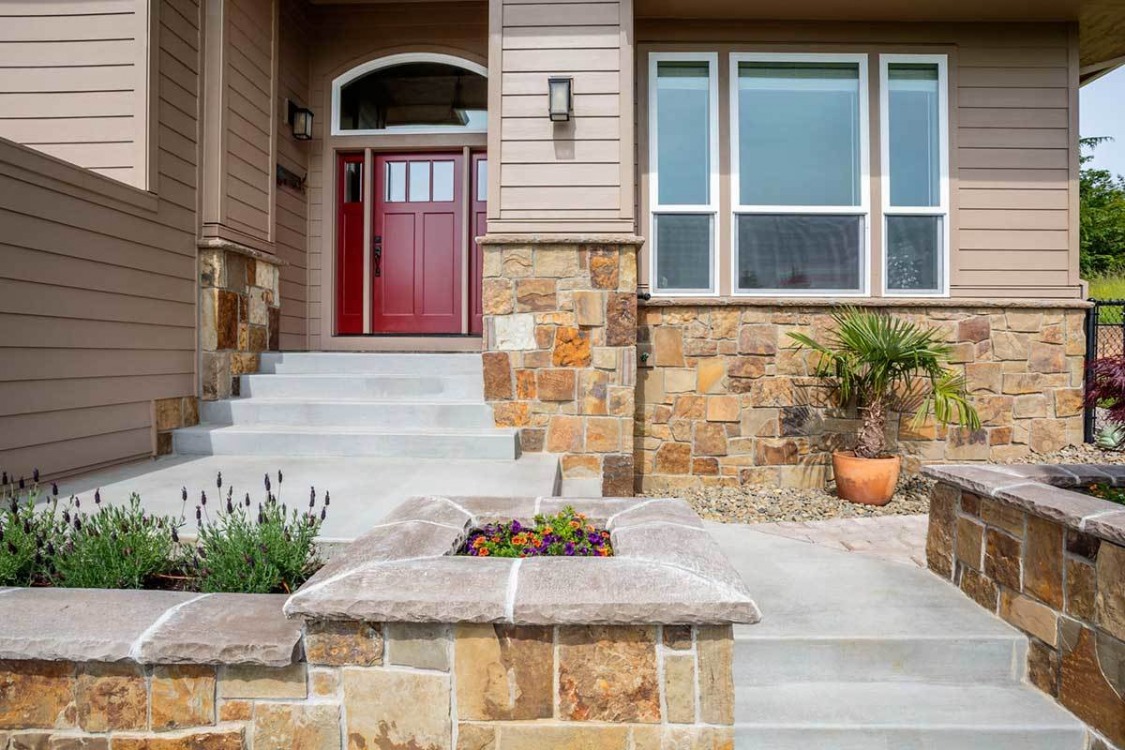
Парадное крыльцо. План AM-6865-1-3
HOUSE PLAN IMAGE 5
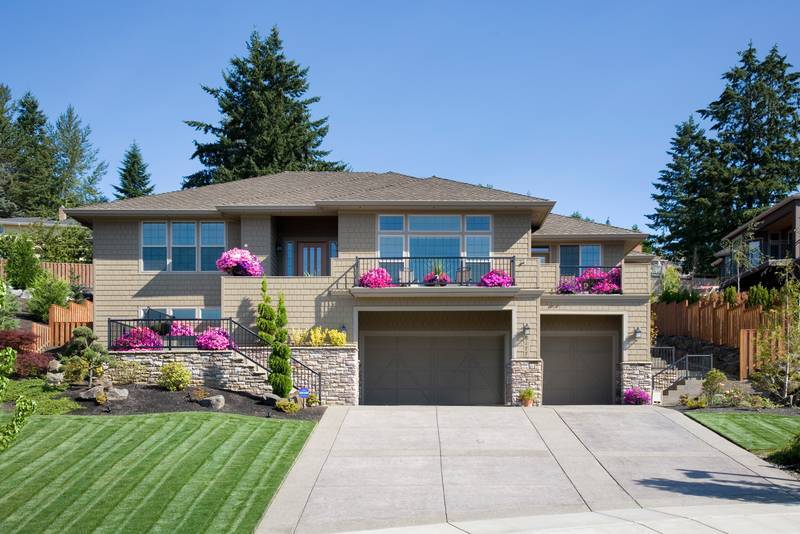
Зеркально отраженный фасад. Проект AM-6865-1-3
HOUSE PLAN IMAGE 6
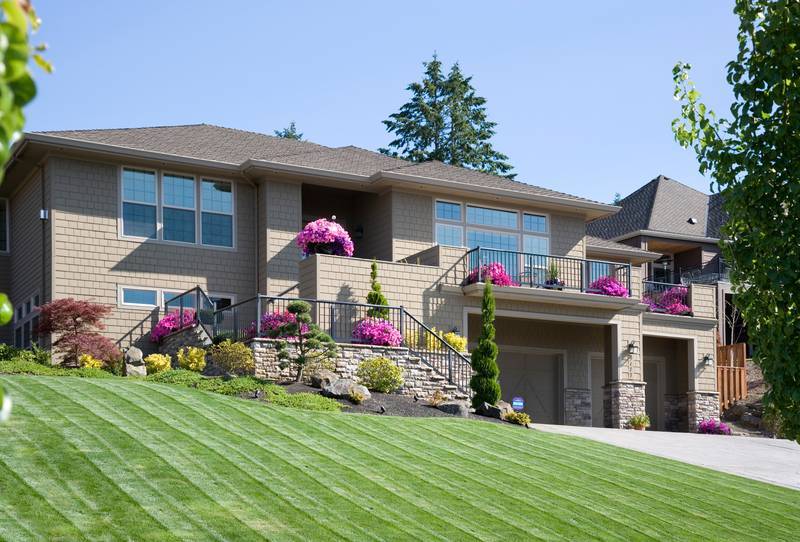
Зеркальный фасад. Проект AM-6865-1-3
HOUSE PLAN IMAGE 7
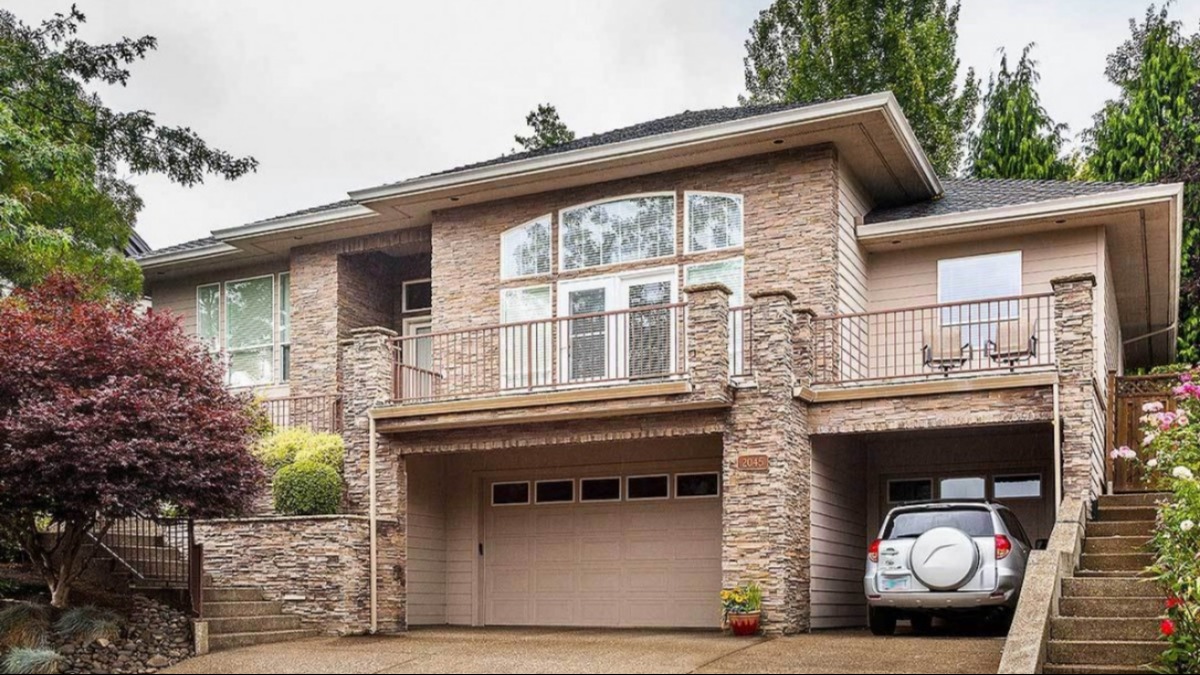
Фасад отделанный колотым камнем. Проект AM-6865-1-3
HOUSE PLAN IMAGE 8
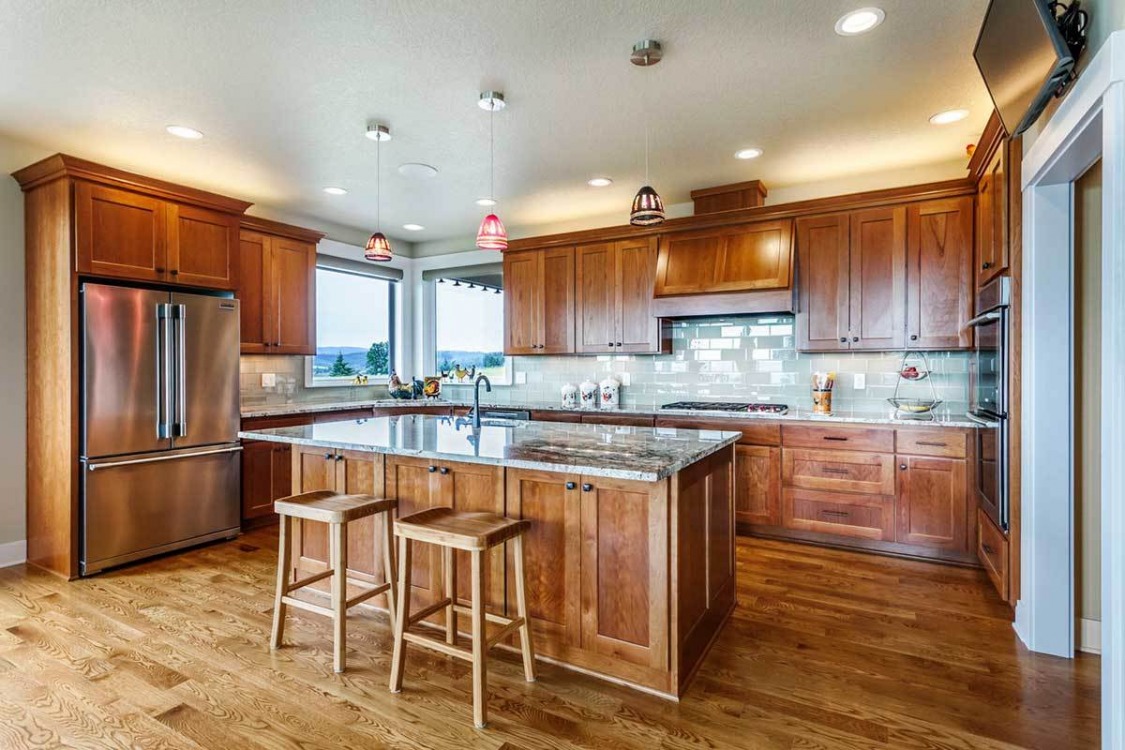
Деревянные фасады кухни с островом. План AM-6865-1-3
HOUSE PLAN IMAGE 9
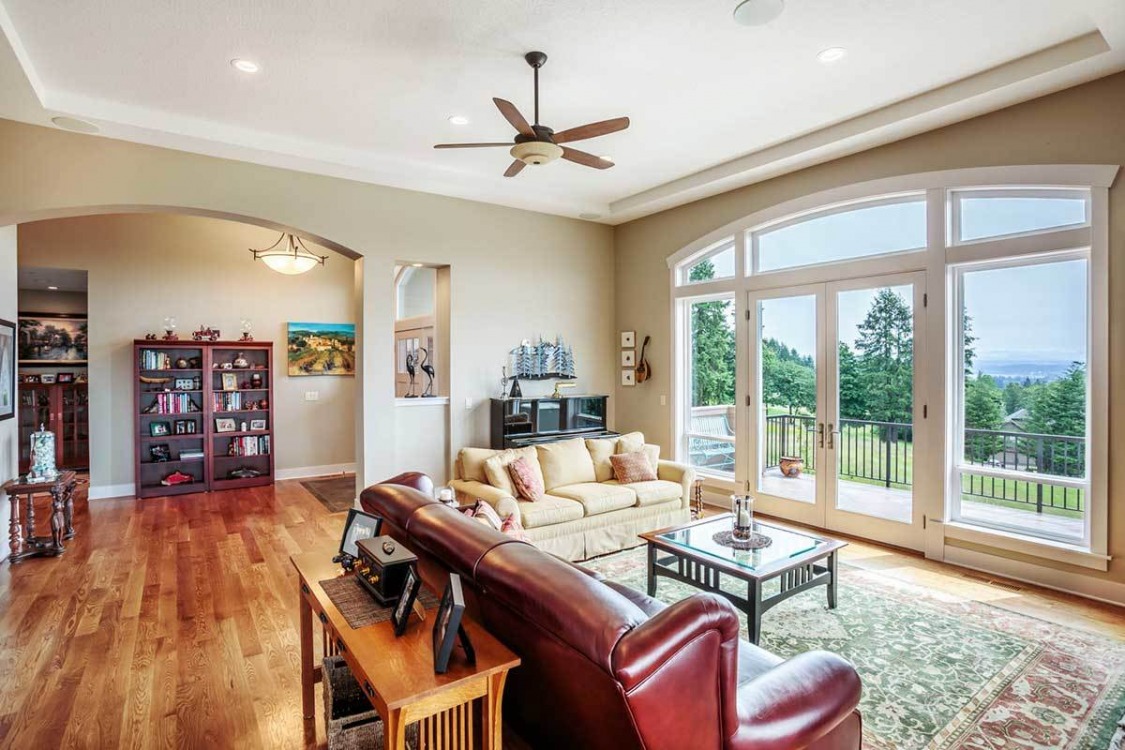
Арочная террасная дверь. План AM-6865-1-3
HOUSE PLAN IMAGE 10
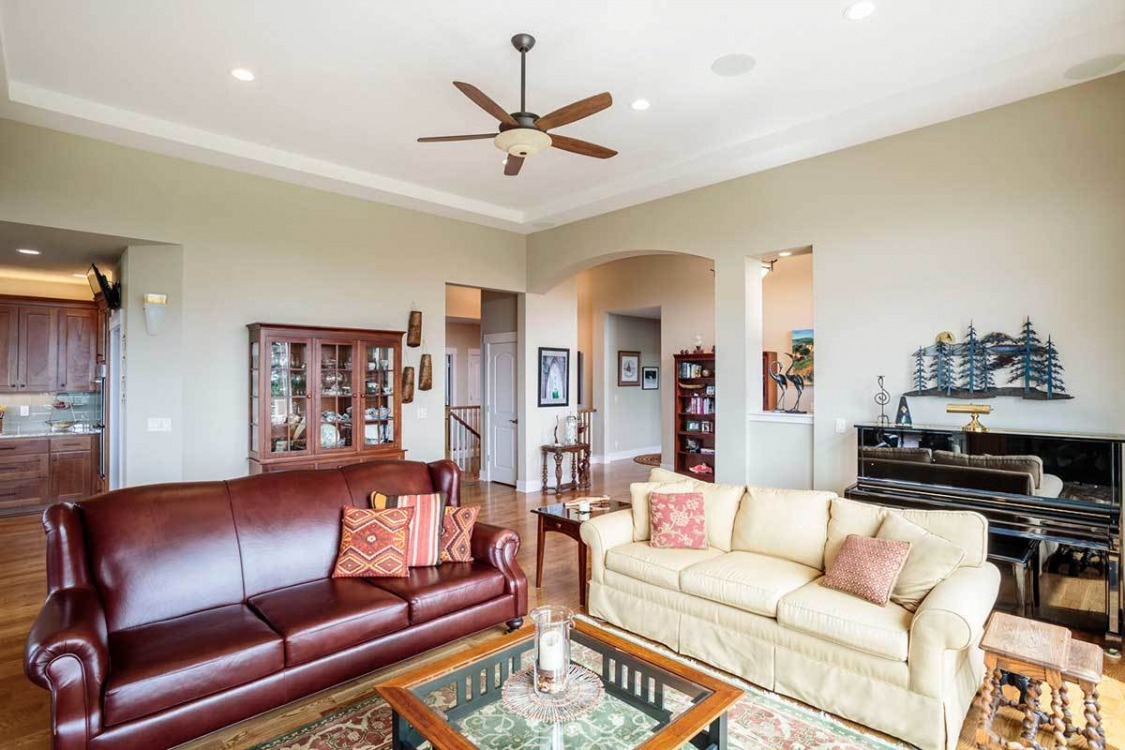
Диванный уголок в гостиной. Проект AM-6865-1-3
HOUSE PLAN IMAGE 11
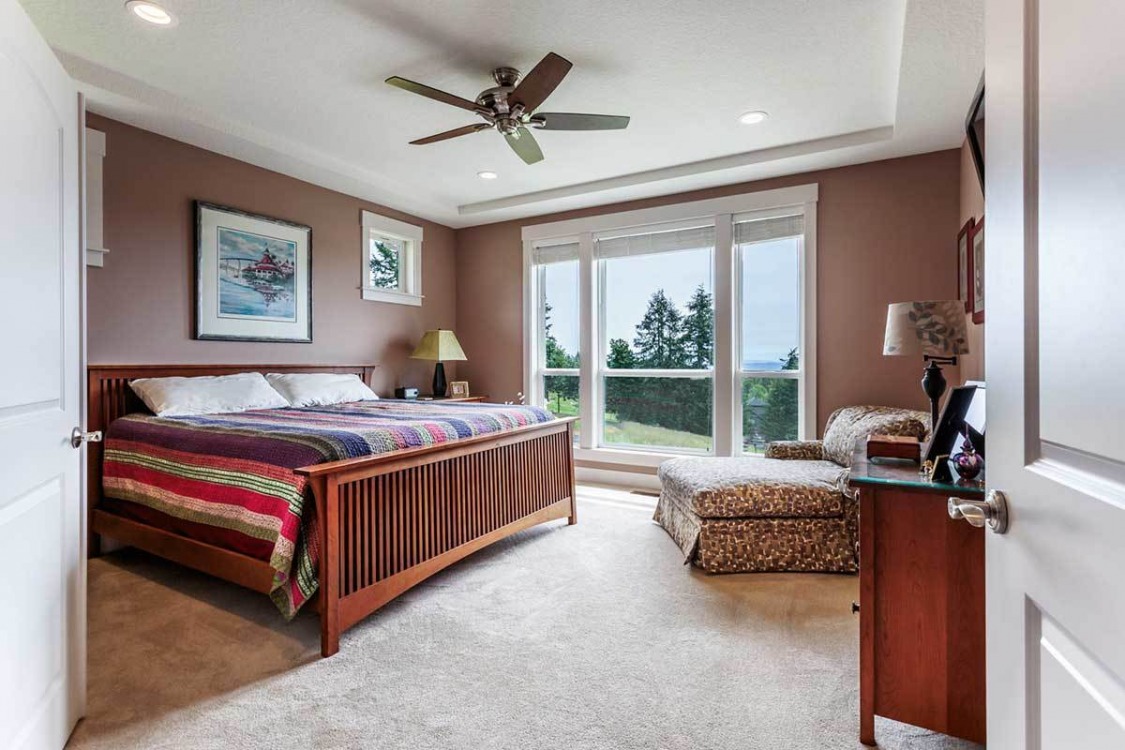
Хозяйская спальня с панорамным окном. Проект AM-6865-1-3
HOUSE PLAN IMAGE 12
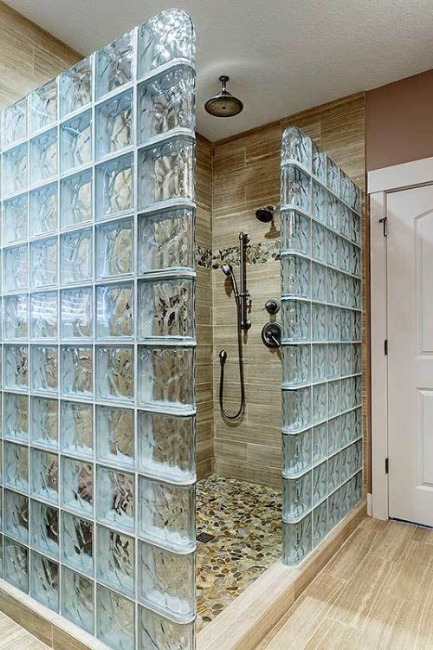
Душевая с перегородками из стеклоблоков. Проект AM-6865-1-3
HOUSE PLAN IMAGE 13
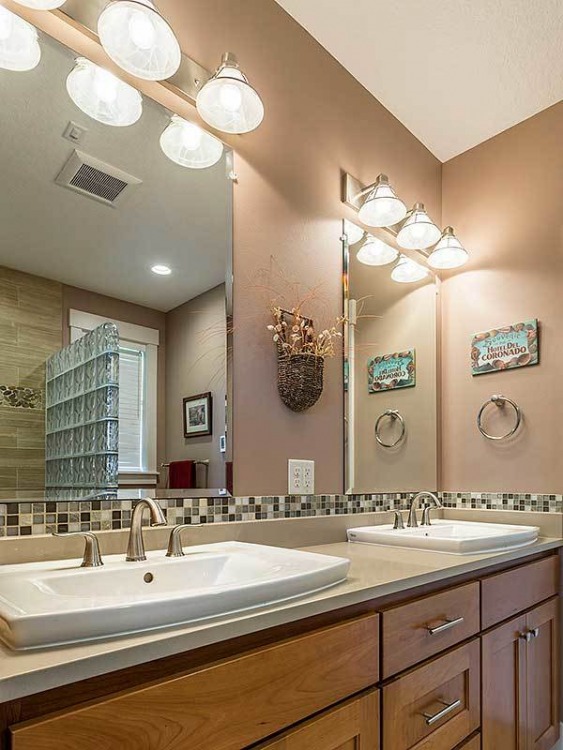
Хозяйская ванная. Проект AM-6865-1-3
HOUSE PLAN IMAGE 14
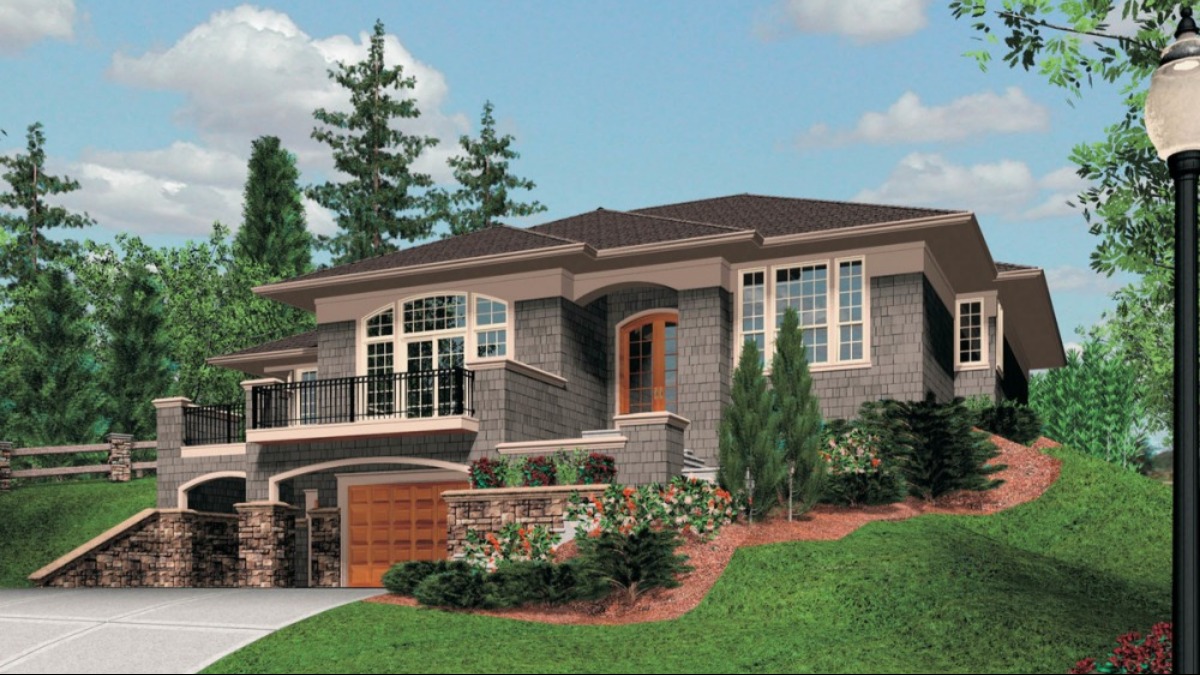
Идея архитектора. Проект AM-6865-1-3
HOUSE PLAN IMAGE 15
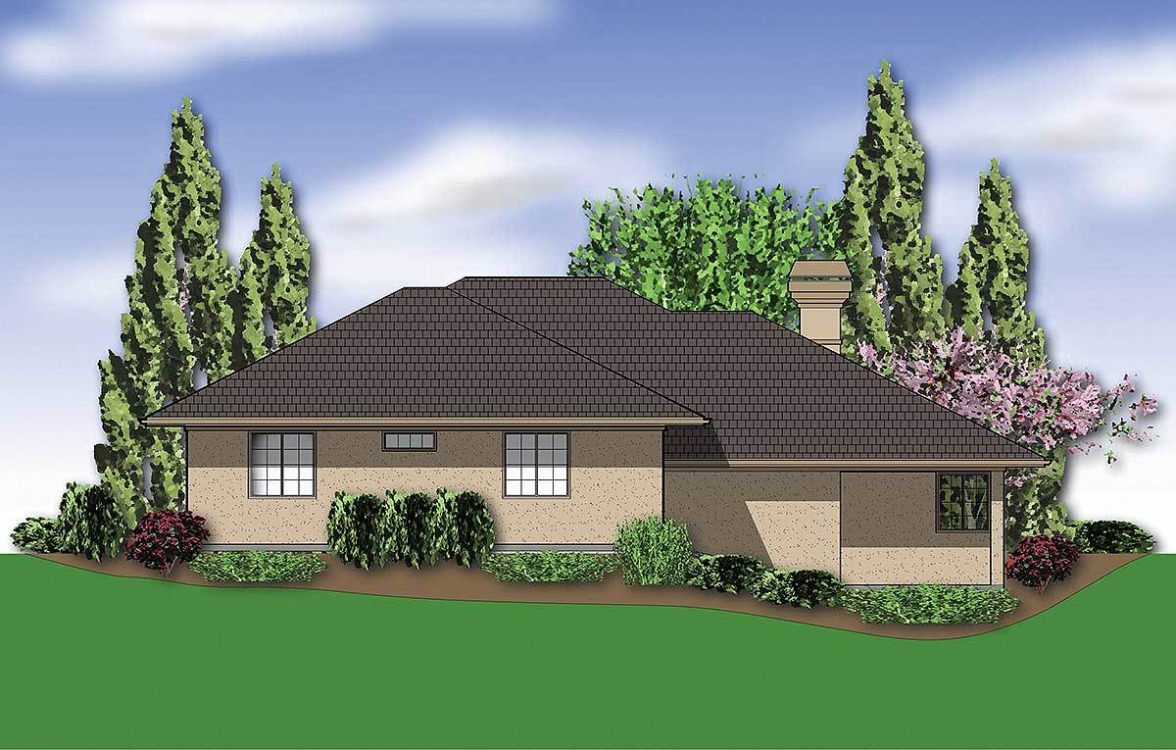
Вид сзади. План AM-6865-1-3
Floor Plans
See all house plans from this designerConvert Feet and inches to meters and vice versa
Only plan: $300 USD.
Order Plan
HOUSE PLAN INFORMATION
Quantity
Floor
1
Bedroom
3
Bath
2
Cars
3
Half bath
1
Dimensions
Total heating area
2540 sq.ft
1st floor square
2410 sq.ft
Basement square
120 sq.ft
House width
60′0″
House depth
59′1″
Ridge Height
32′2″
Walls
Exterior wall thickness
2x6
Wall insulation
11 BTU/h
Facade cladding
- stone
- stucco
- wood boarding
Living room feature
- fireplace
- open layout
Kitchen feature
- kitchen island
- pantry
Garage type
- Driveunder
Garage Location
front
Garage area
880 sq.ft







