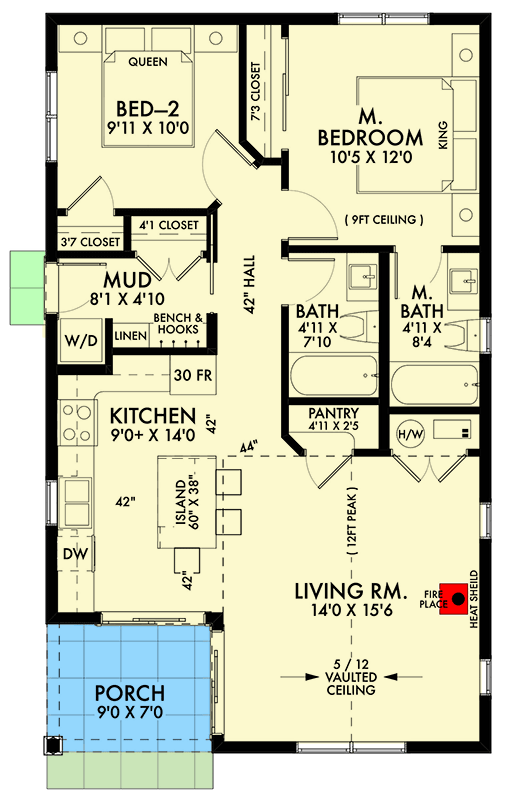Under 900 Square Footage: 2 Bedroom Country Cottage House Plan NWL-677031-1-2
Page has been viewed 759 times
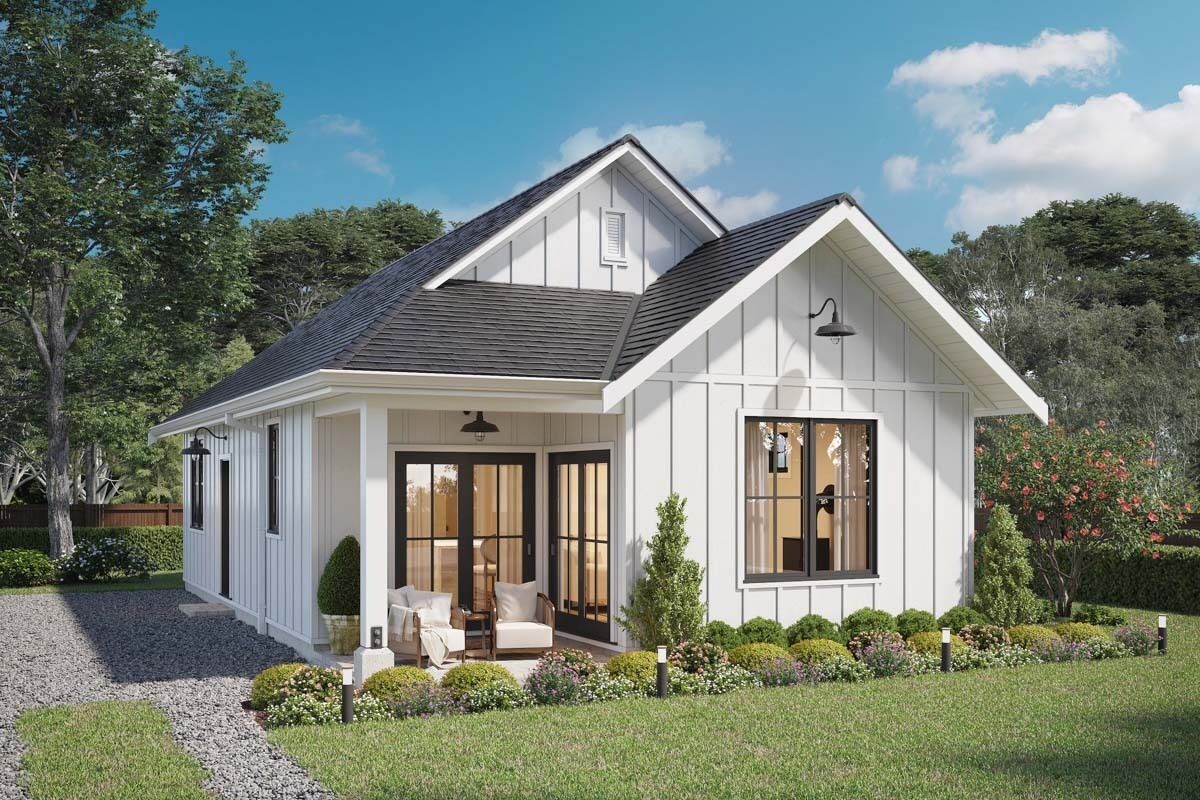
House Plan NWL-677031-1-2
Mirror reverse- In front is a vaulted living room with a 12' ceiling peak and fireplace that is open to the kitchen with a 3'2" by 5' island with seating for 3.
- The laundry is in the mudroom, which has storage space and a built-in bench with hooks.
- This 2-bed country cottage house plan can be built as a rental property, a second home, an ADU, or as a downsizing solution.
- The bedrooms are in the back. The master suite has its own bathroom and a bed using the hall bath.
THE GREAT ROOM
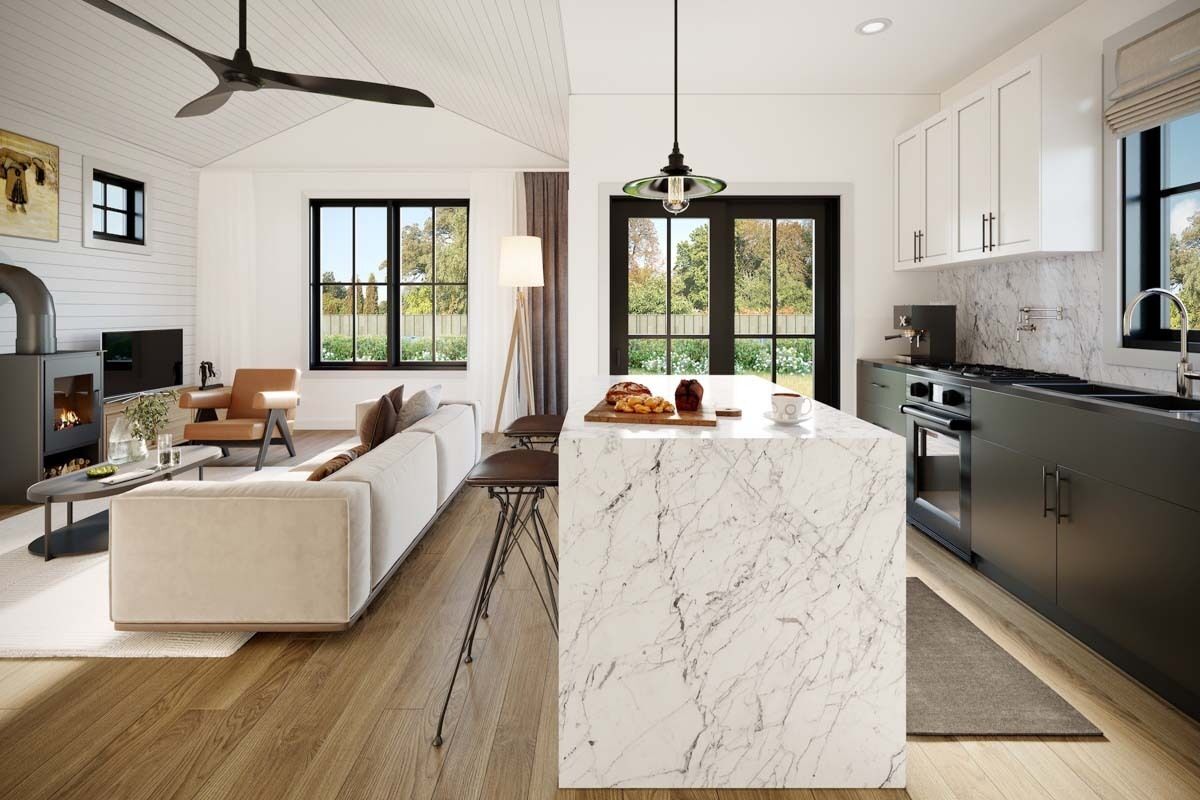
Гостиная
FRONT VIEW
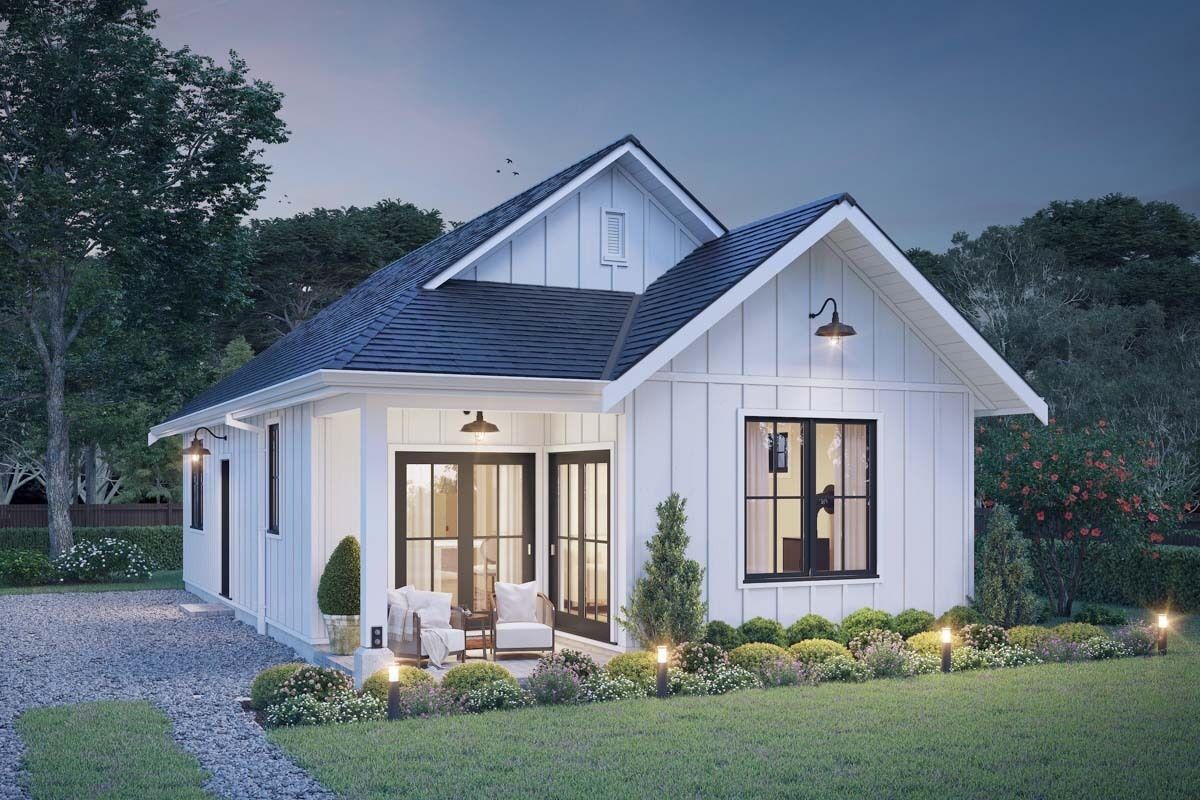
Вид спереди
FRONT ELEVATION
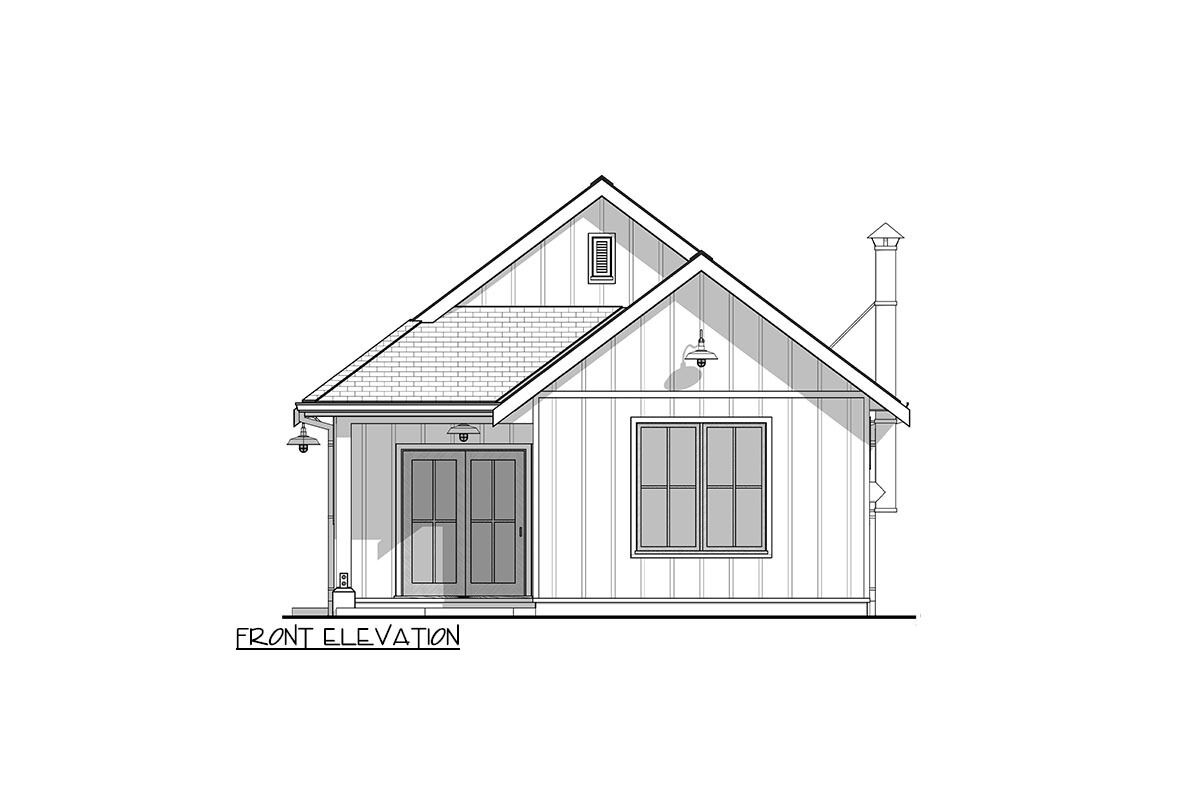
Передний фасад
LEFT ELEVATION
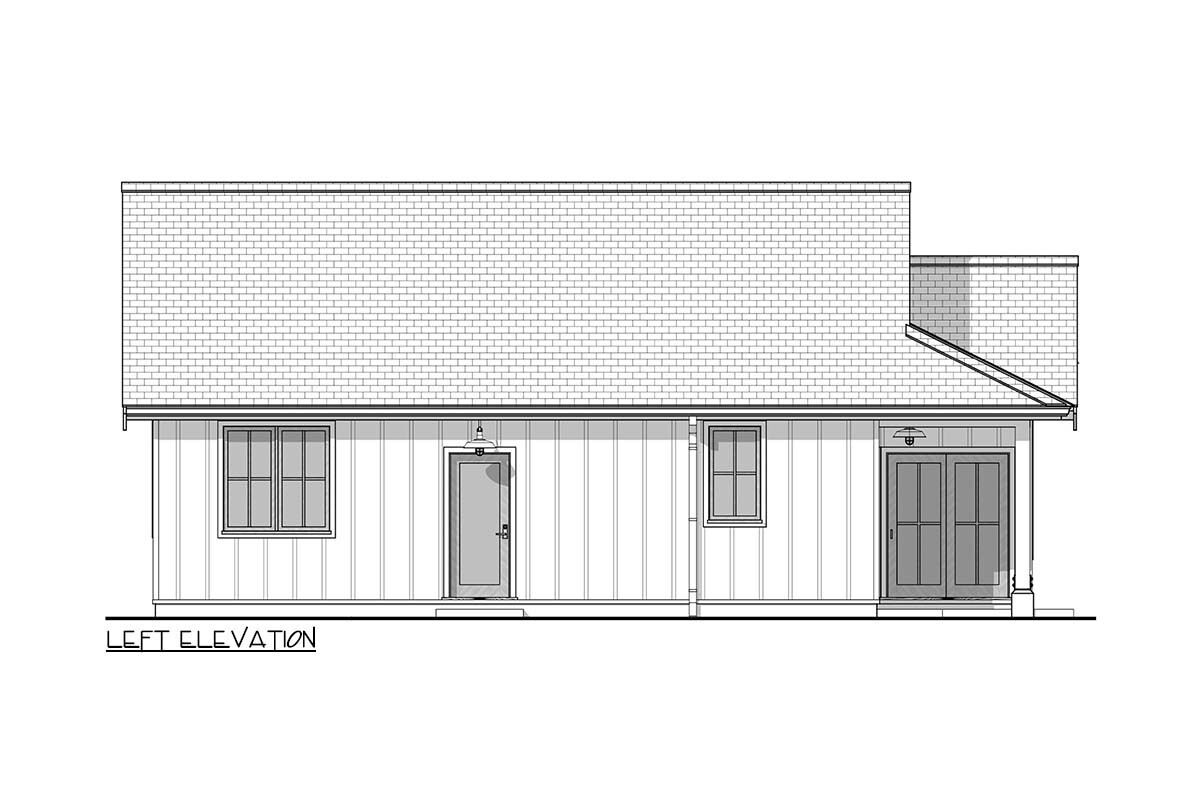
Левый фасад
REAR ELEVATION
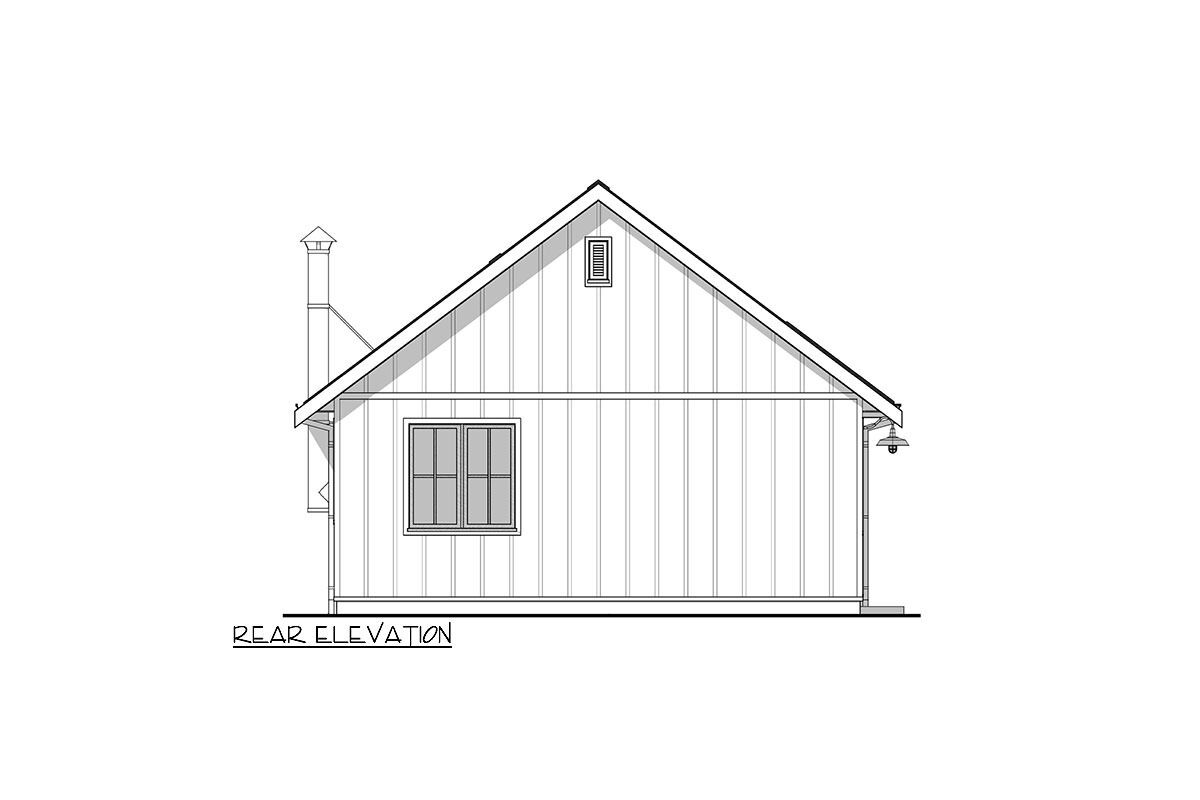
Задний фасад
RIGHT ELEVATION
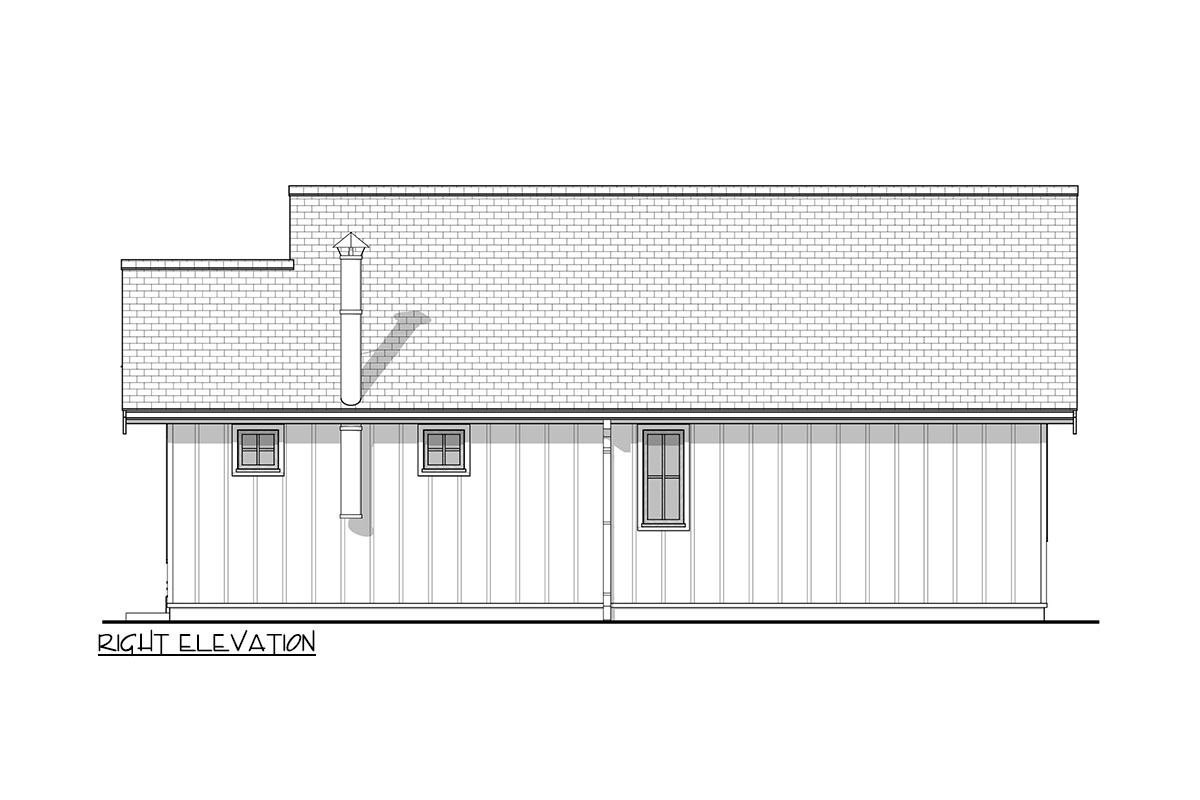
Правый фасад
Convert Feet and inches to meters and vice versa
Only plan: $250 USD.
Order Plan
HOUSE PLAN INFORMATION
Floor
1
Bedroom
2
Bath
2
Cars
none
Half bath
1
Total heating area
890 sq.ft
1st floor square
890 sq.ft
House width
23′11″
House depth
40′0″
Ridge Height
19′0″
1st Floor ceiling
8′10″
Main roof pitch
9 by 12
Roof type
- gable roof
Rafters
- wood trusses
Exterior wall thickness
2x6
Wall insulation
11 BTU/h
Facade cladding
- vertical siding
Living room feature
- vaulted ceiling
- open layout
Kitchen feature
- kitchen island
- pantry
Bedroom features
- Bath + shower
