Plan KD-2197-1-2: One-story 2 Bedroom House Plan
Page has been viewed 419 times
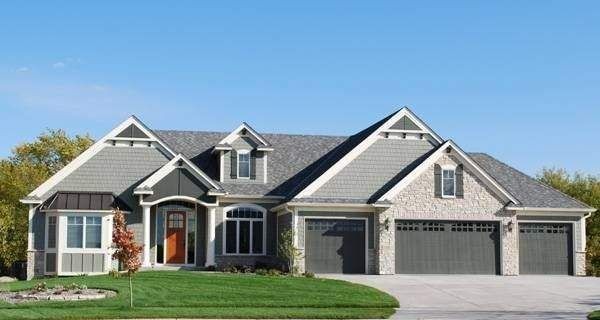
HOUSE PLAN IMAGE 1
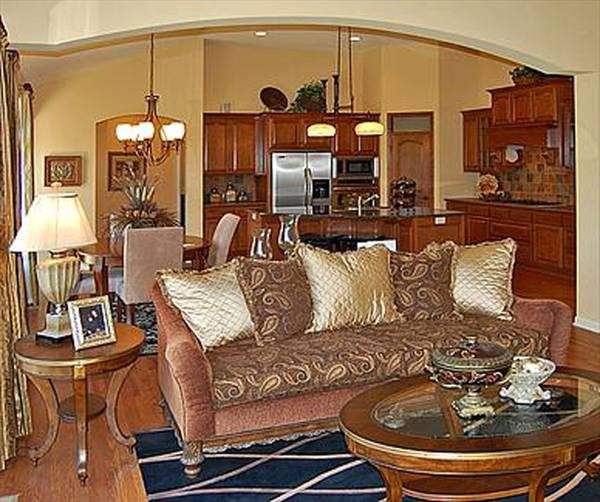
Проект дома купить
HOUSE PLAN IMAGE 2
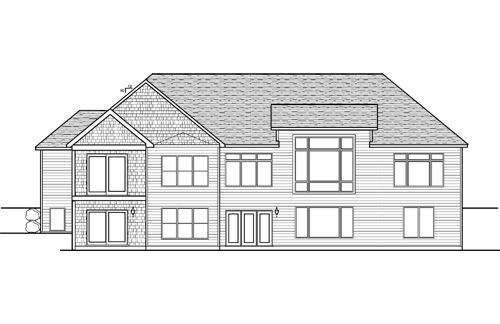
Вид сзади
HOUSE PLAN IMAGE 3
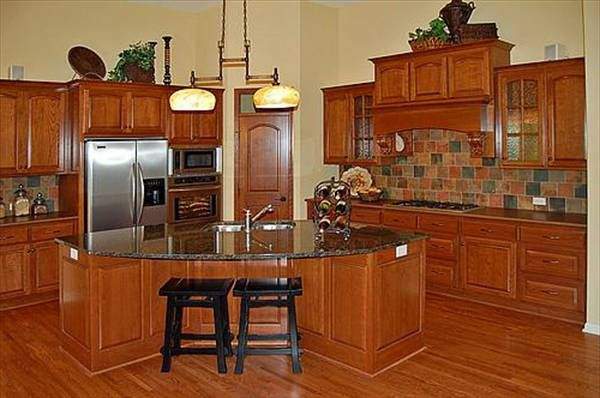
Теплый дом
HOUSE PLAN IMAGE 4
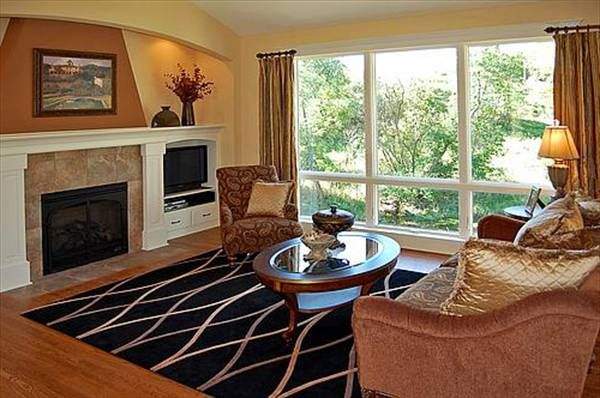
Гостиная
HOUSE PLAN IMAGE 5
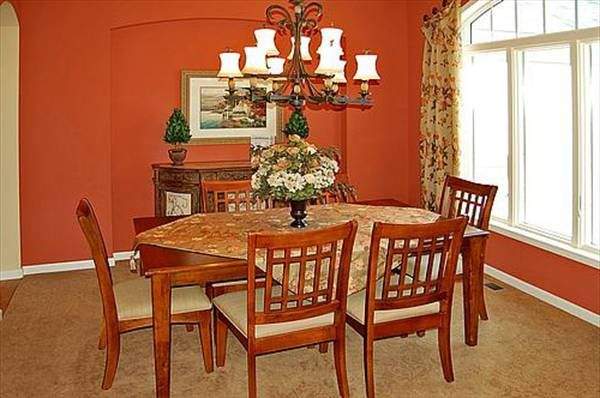
Отличный дом
Convert Feet and inches to meters and vice versa
Only plan: $275 USD.
Order Plan
HOUSE PLAN INFORMATION
Quantity
Floor
1
Bedroom
2
Bath
2
Cars
3
Dimensions
Total heating area
2260 sq.ft
1st floor square
2260 sq.ft
House width
80′1″
House depth
68′11″
Building construction type
Walls
Exterior wall thickness
2x6
Rafters
- combined
Garage Location
front






