Plan MM-8226-1-3: One-story 3 Bed House Plan With Home Office
Page has been viewed 477 times
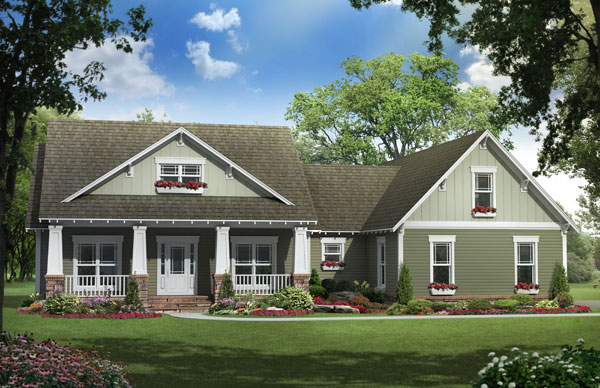
HOUSE PLAN IMAGE 1
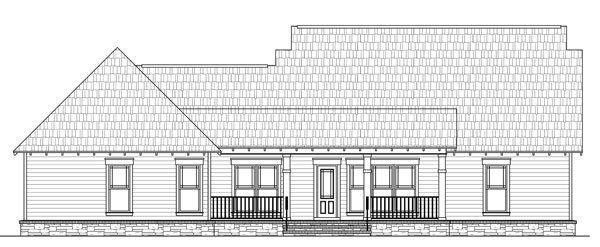
Вид сзади
HOUSE PLAN IMAGE 2
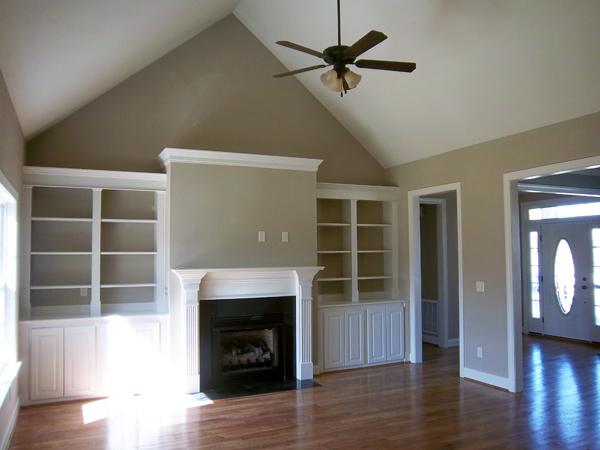
Гостиная со сводчатым потолком
HOUSE PLAN IMAGE 3
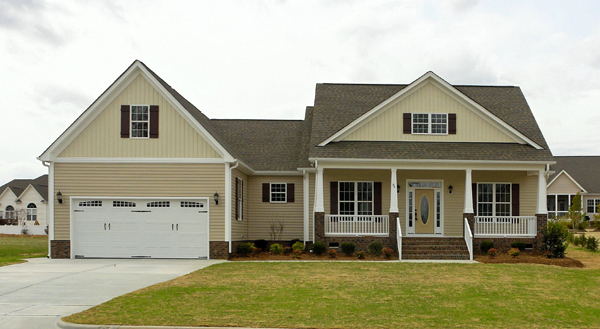
Красивый дом
HOUSE PLAN IMAGE 4
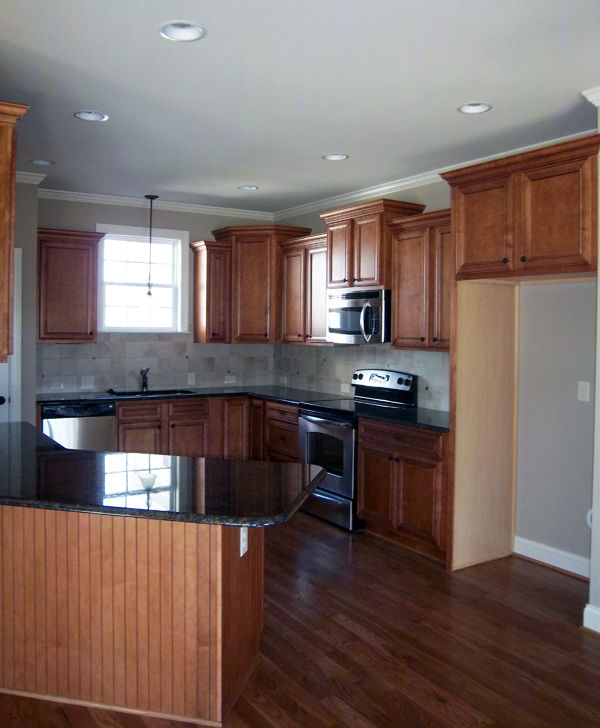
Хорошая планировка
Floor Plans
See all house plans from this designerConvert Feet and inches to meters and vice versa
Only plan: $225 USD.
Order Plan
HOUSE PLAN INFORMATION
Quantity
Floor
1
Bedroom
3
Bath
2
Cars
2
Half bath
1
Dimensions
Total heating area
1890 sq.ft
1st floor square
1890 sq.ft
House width
68′11″
House depth
57′1″
Ridge Height
24′3″
1st Floor ceiling
8′10″
Foundation
- slab
- crawlspace
Walls
Exterior wall thickness
2x4
Wall insulation
9 BTU/h
Main roof pitch
10 by 12
Secondary roof pitch
12 by 12
Rafters
- lumber
Garage Location
сбоку
Garage area
660 sq.ft







