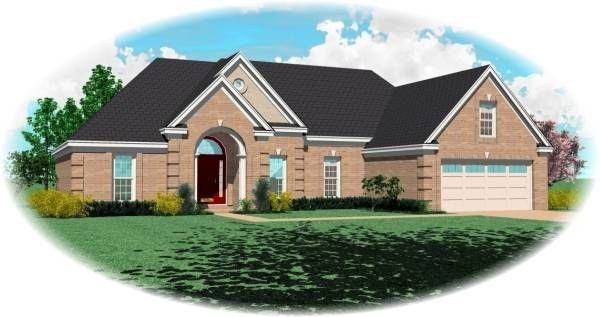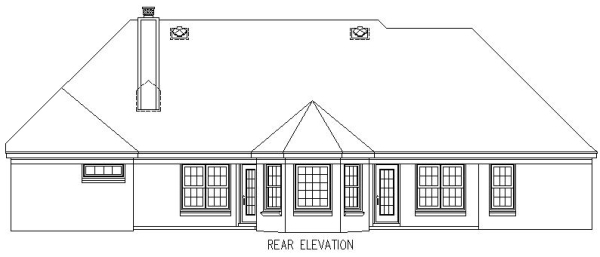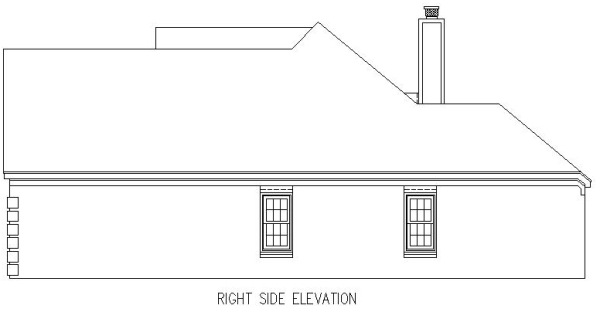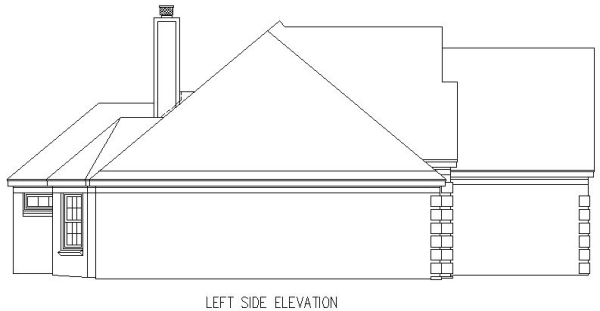Plan SV-8141-1-3: One-story 3 Bed House Plan
Page has been viewed 302 times

HOUSE PLAN IMAGE 1

Вид сзади
HOUSE PLAN IMAGE 2

Вид справа
HOUSE PLAN IMAGE 3

Вид слева
Convert Feet and inches to meters and vice versa
Only plan: $225 USD.
Order Plan
HOUSE PLAN INFORMATION
Quantity
Floor
1
Bedroom
3
Bath
2
Cars
2
Dimensions
Total heating area
1870 sq.ft
1st floor square
1870 sq.ft
House width
64′12″
House depth
53′2″
Ridge Height
22′12″
1st Floor ceiling
7′10″
Foundation
- slab
Walls
Exterior wall thickness
2x4
Wall insulation
6 BTU/h
Rafters
- lumber
Living room feature
- fireplace
Garage Location
front






