Plan KD-7654-1-3: One-story 3 Bed House Plan
Page has been viewed 298 times
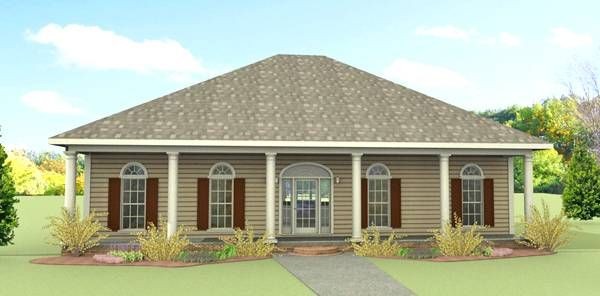
HOUSE PLAN IMAGE 1
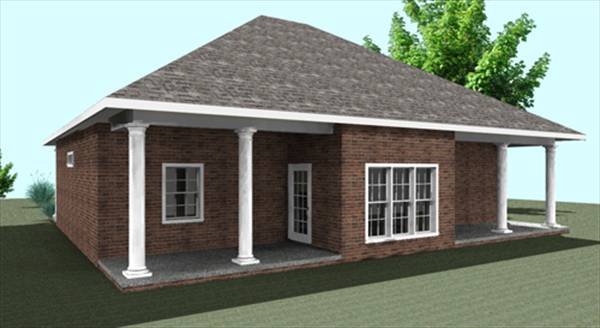
Вид сзади
HOUSE PLAN IMAGE 2
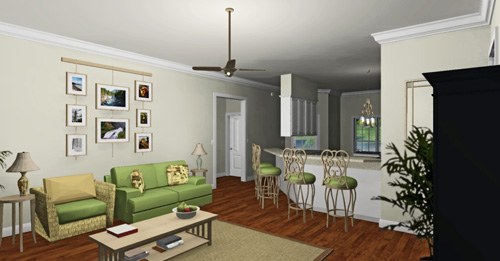
Уютный дом
HOUSE PLAN IMAGE 3
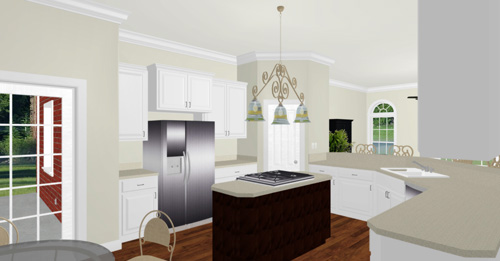
Комфортный дом
HOUSE PLAN IMAGE 4
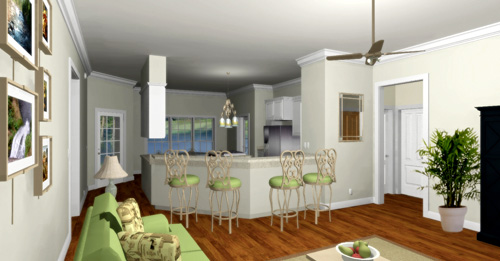
Удобный дом
Convert Feet and inches to meters and vice versa
Only plan: $200 USD.
Order Plan
HOUSE PLAN INFORMATION
Quantity
Floor
1
Bedroom
3
Bath
2
Cars
none
Dimensions
Total heating area
1640 sq.ft
1st floor square
1640 sq.ft
House width
50′10″
House depth
43′12″
Ridge Height
26′11″
1st Floor ceiling
9′10″
Foundation
- slab
Walls
Exterior wall thickness
2x6
Wall insulation
11 BTU/h
Living room feature
- open layout
Kitchen feature
- kitchen island
- pantry
Bedroom features
- Walk-in closet
- First floor master






