Plan KD-7119-1-4: One-story 4 Bed House Plan In French Countryside style
Page has been viewed 407 times
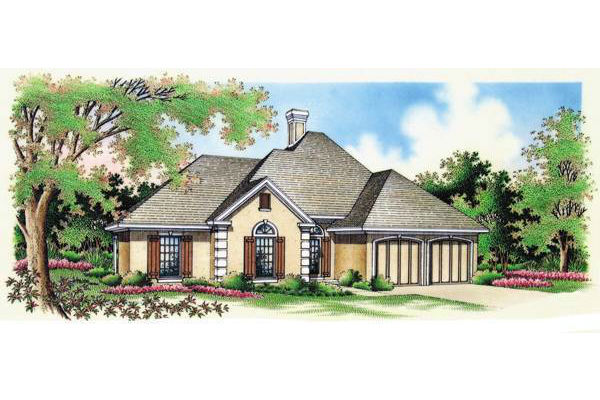
House Plan KD-7119-1-4
Mirror reverse- This French countryside house facade faced with stucco and has corners decorated with limestone quoins, arched windows, and doors with keystones. A steep hipped roof completes the look of this house.
- House plan is 55 feet wide by 49 feet deep and provides 1698 square feet of living space in addition to a two-car garage
- Space includes a foyer with a closet, Great Room with a cozy fireplace, a Dining Room with sliding glass doors leading to the rear deck, a kitchen with a peninsula eating, split bedrooms, the Master Bedroom with a walk-in closet and bathroom, three secondary bedrooms with a walk-in closet and hall bathroom.
- Outdoor living space includes a covered rear porch.
HOUSE PLAN IMAGE 1
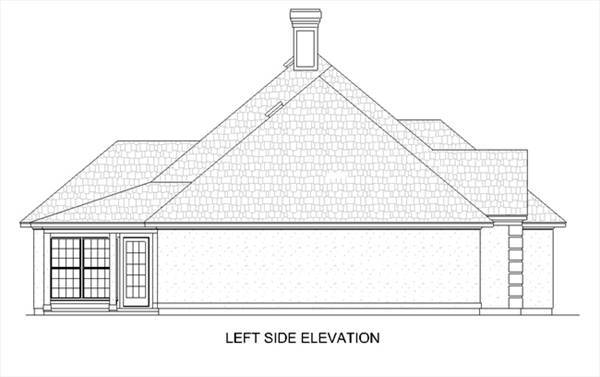
Левый фасад
HOUSE PLAN IMAGE 2
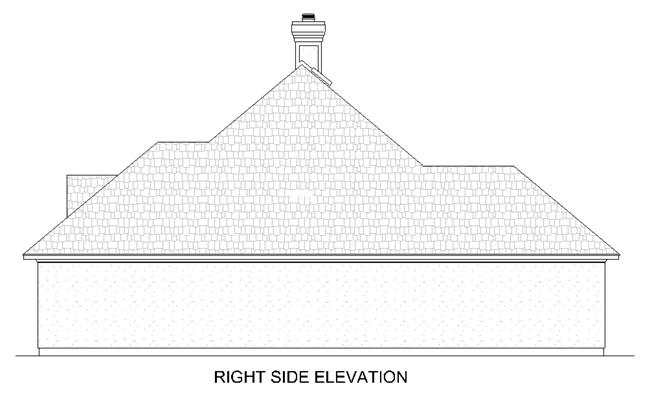
Вид справа
HOUSE PLAN IMAGE 3
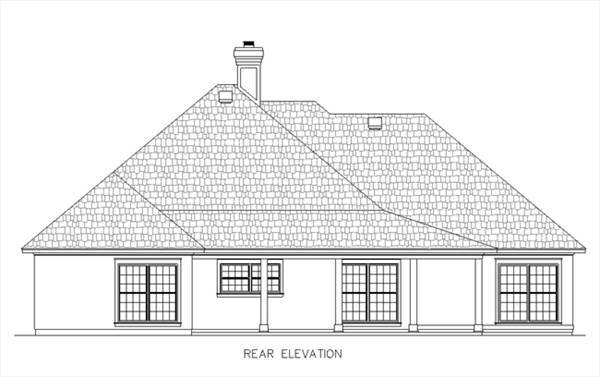
Вид сзади
HOUSE PLAN IMAGE 4
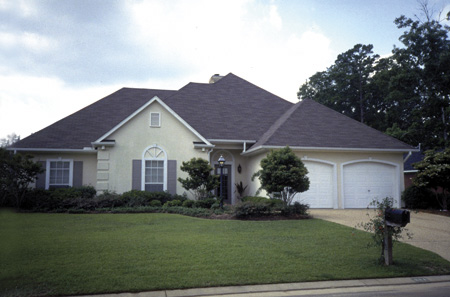
Хорошая планировка
Floor Plans
See all house plans from this designerConvert Feet and inches to meters and vice versa
Only plan: $200 USD.
Order Plan
HOUSE PLAN INFORMATION
Quantity
Floor
1
Bedroom
4
Bath
2
Cars
2
Dimensions
Total heating area
1680 sq.ft
1st floor square
1680 sq.ft
House width
55′1″
House depth
49′10″
Ridge Height
24′11″
1st Floor ceiling
7′10″
Foundation
- slab
- crawlspace
Walls
Exterior wall thickness
2x4
Wall insulation
6 BTU/h
Facade cladding
- stucco
Main roof pitch
10 by 12
Rafters
- lumber
Living room feature
- fireplace
Bedroom features
- Walk-in closet
- First floor master
- Private patio access
- seating place
- Bath + shower
- Split bedrooms
Garage Location
front
Garage area
440 sq.ft







