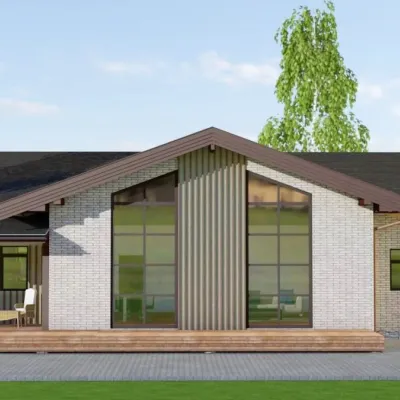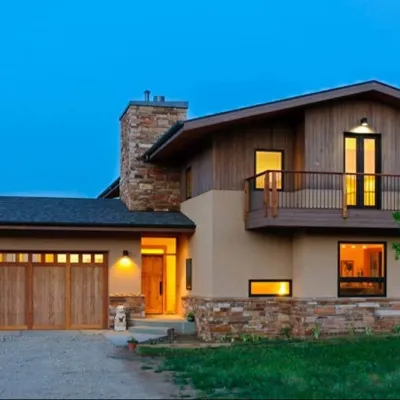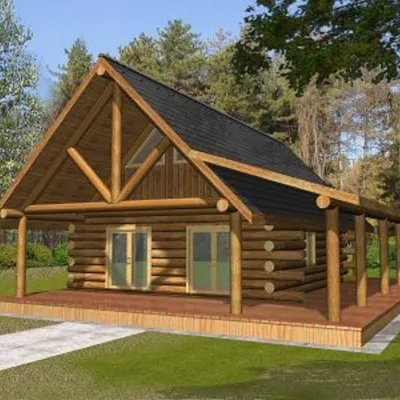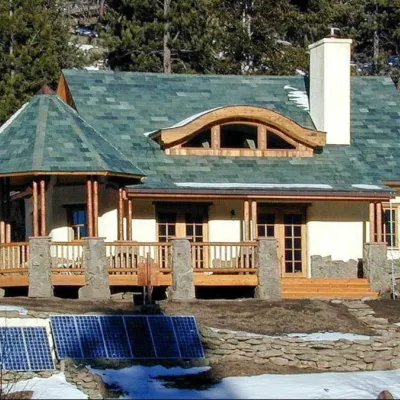Plan MX-92305-1,5-3: 4 Bed House Plan For Slopping Lot
Page has been viewed 87 times
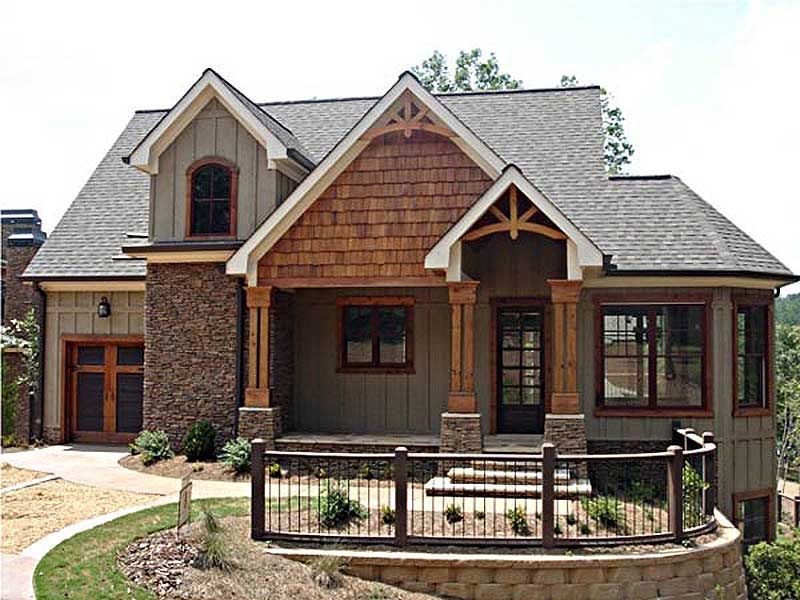
HOUSE PLAN IMAGE 1
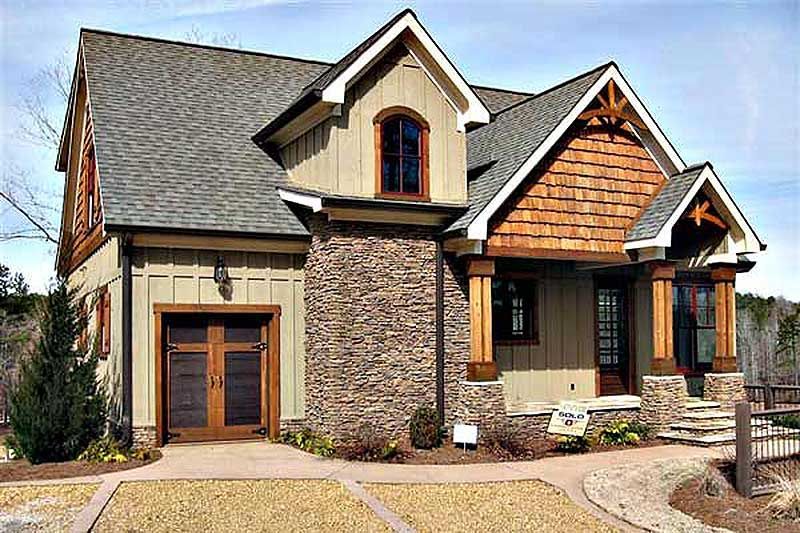
Фото 2. Проект MX-92305
HOUSE PLAN IMAGE 2
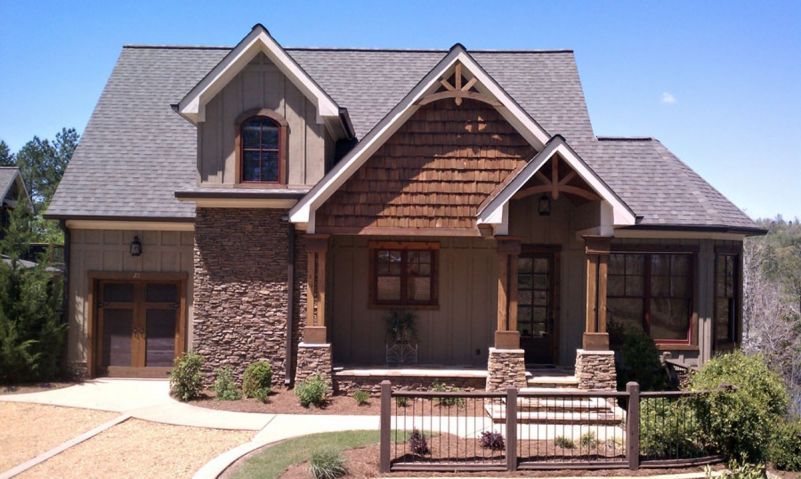
Фото 3. Проект MX-92305
HOUSE PLAN IMAGE 3
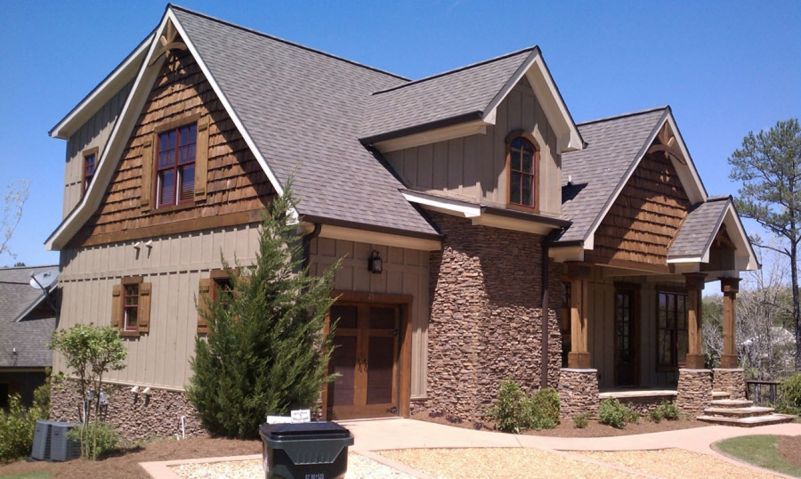
Фото 4. Проект MX-92305
HOUSE PLAN IMAGE 4
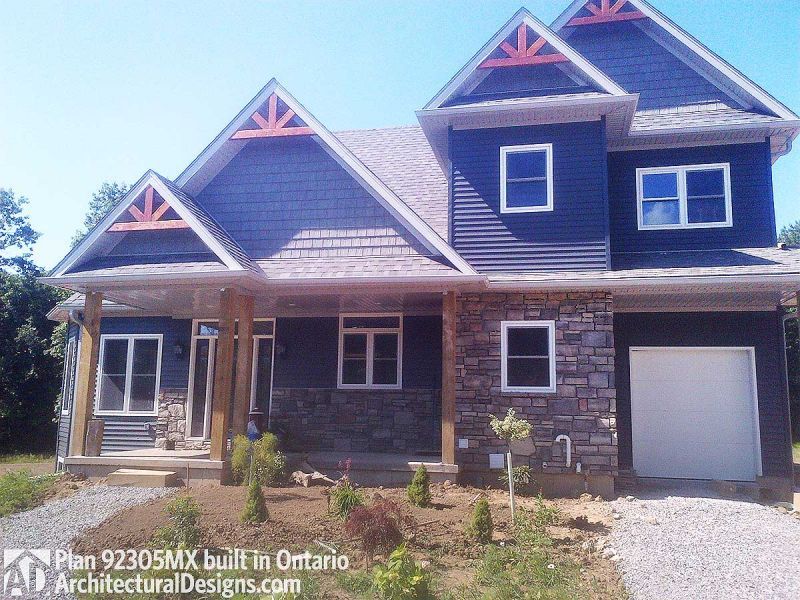
Фото 5. Проект MX-92305
HOUSE PLAN IMAGE 5
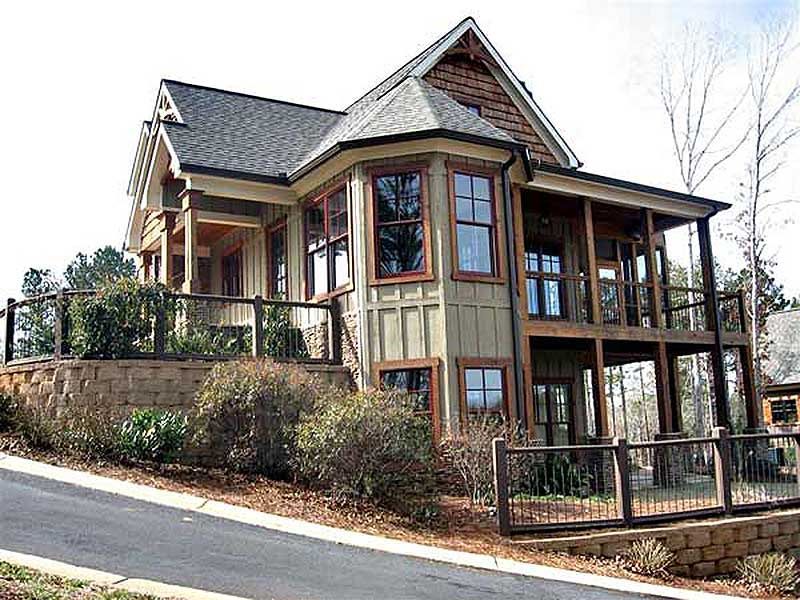
Фото 6. Проект MX-92305
HOUSE PLAN IMAGE 6
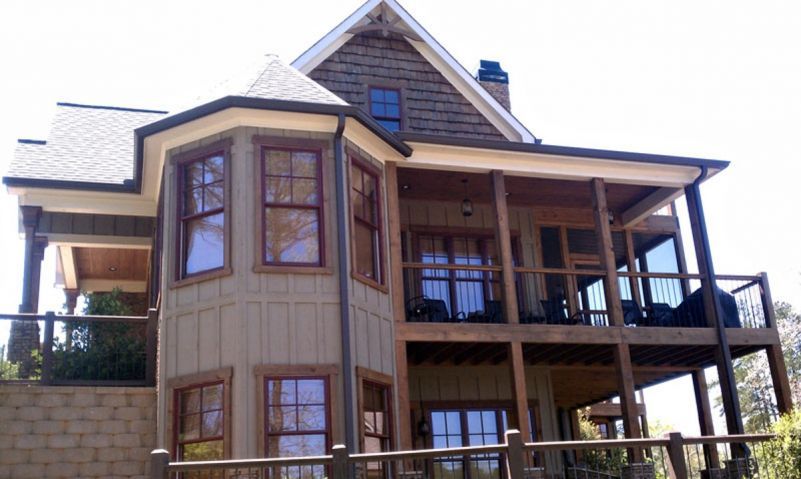
Фото 7. Проект MX-92305
HOUSE PLAN IMAGE 7
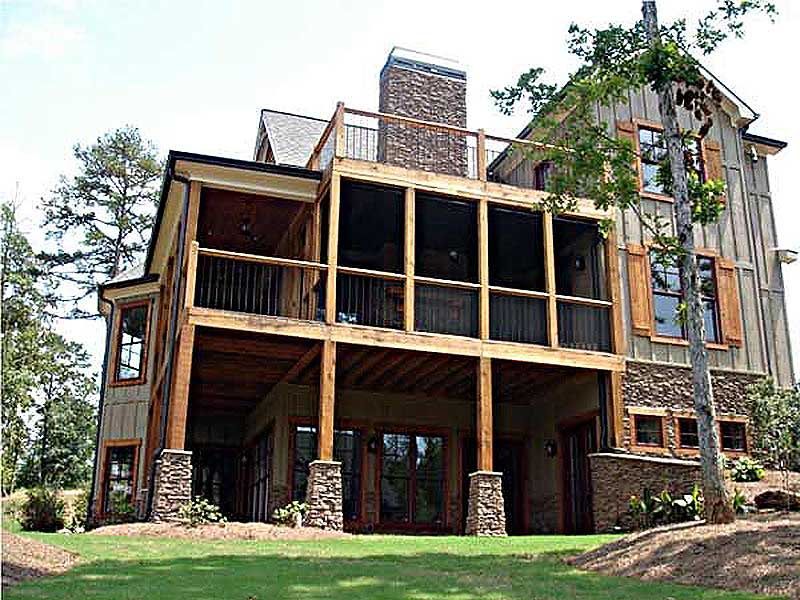
Фото 8. Проект MX-92305
HOUSE PLAN IMAGE 8
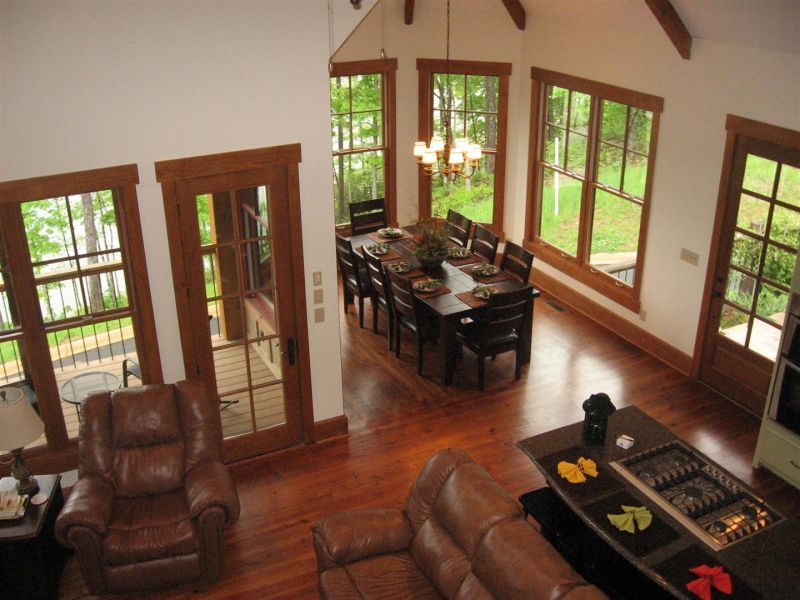
Вид сверху на открытое жилое пространсво. Проект MX-92305
HOUSE PLAN IMAGE 9
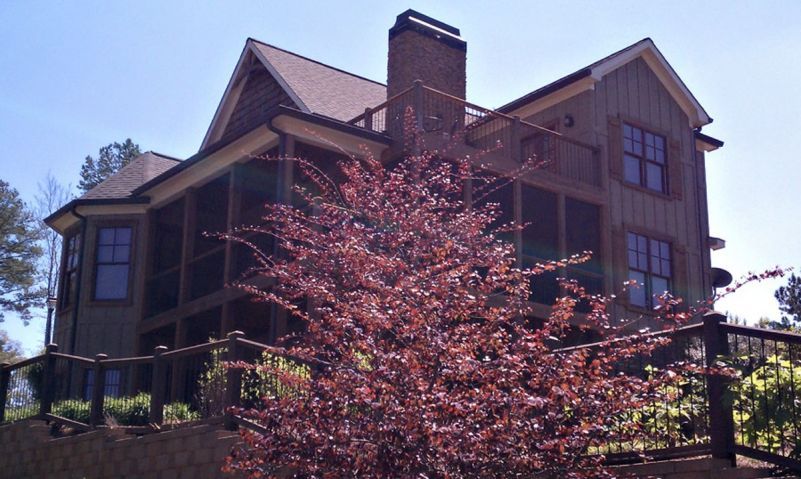
Вид на дом сзади. Проект MX-92305
HOUSE PLAN IMAGE 10
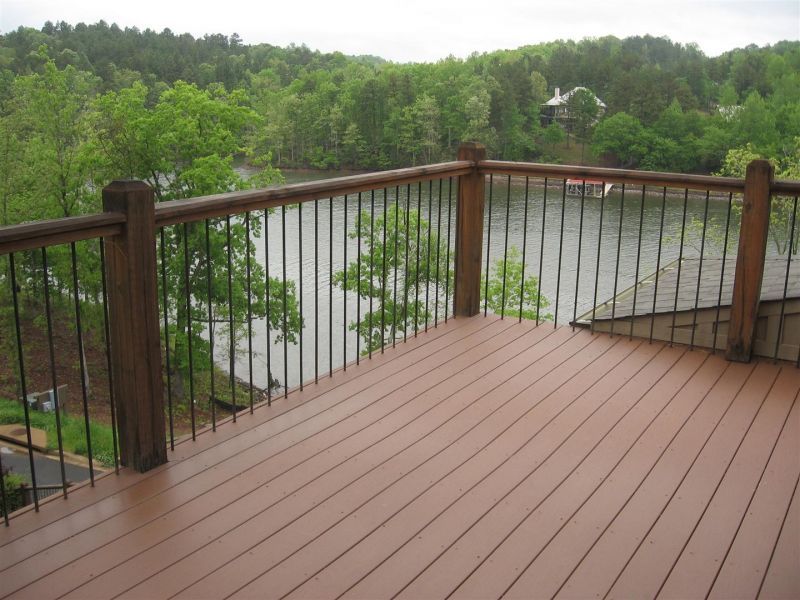
Фото 11. Проект MX-92305
HOUSE PLAN IMAGE 11
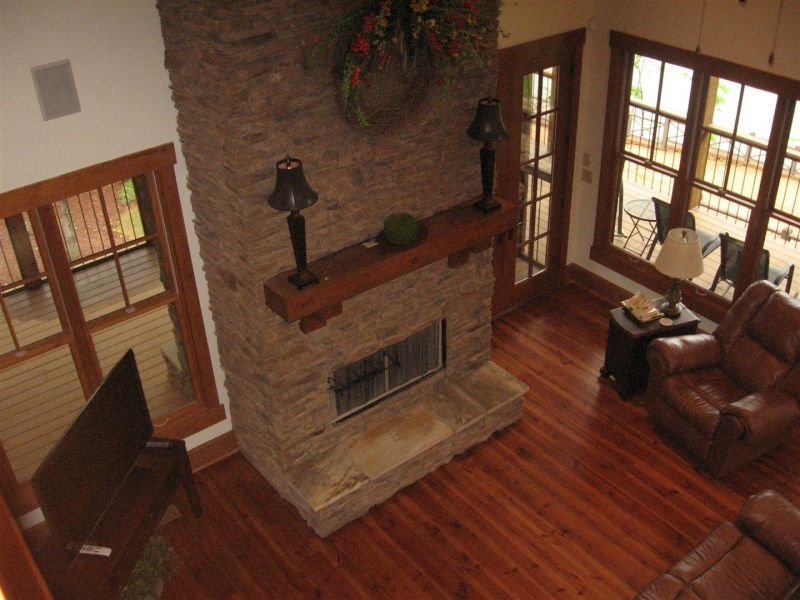
Вид на гостиную со второго этажа. Проект MX-92305
Floor Plans
See all house plans from this designerConvert Feet and inches to meters and vice versa
Only plan: $250 USD.
Order Plan
HOUSE PLAN INFORMATION
Quantity
Floor
1,5
Bedroom
3
4
4
Bath
3
Cars
1
Half bath
1
Dimensions
Total heating area
1610 sq.ft
1st floor square
1110 sq.ft
2nd floor square
500 sq.ft
House width
44′7″
House depth
47′11″
Ridge Height
24′7″
Walls
Exterior wall thickness
50x100/50x150 мм
Facade cladding
- stone
- horizontal siding
- shingle
Main roof pitch
12 by 12
Rafters
- lumber
Living room feature
- fireplace
- open layout
- vaulted ceiling
Kitchen feature
- kitchen island
Bedroom features
- Walk-in closet
- First floor master
Garage area
130 sq.ft





