Plan KD-8483-1-3: One-story 3 Bed House Plan
Page has been viewed 491 times
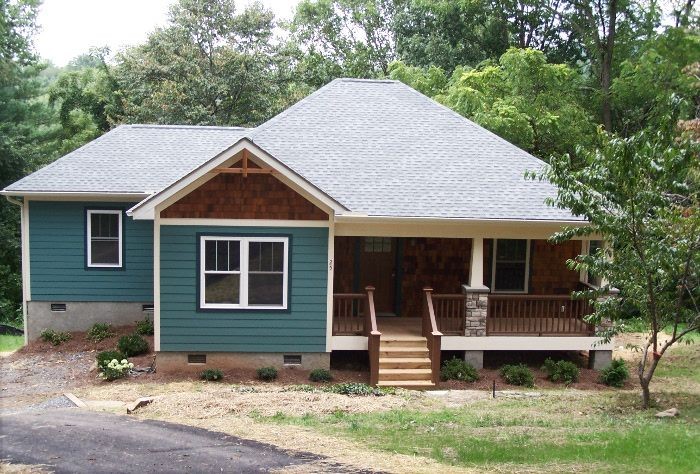
HOUSE PLAN IMAGE 1
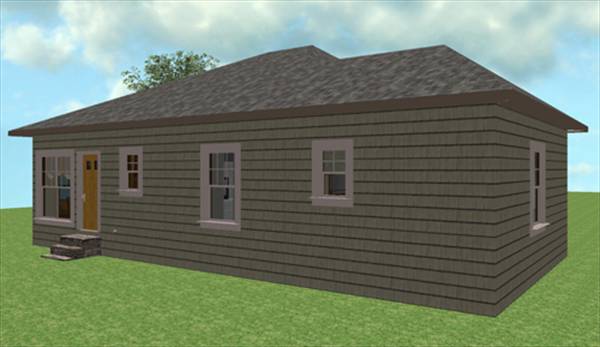
Вид сзади
HOUSE PLAN IMAGE 2
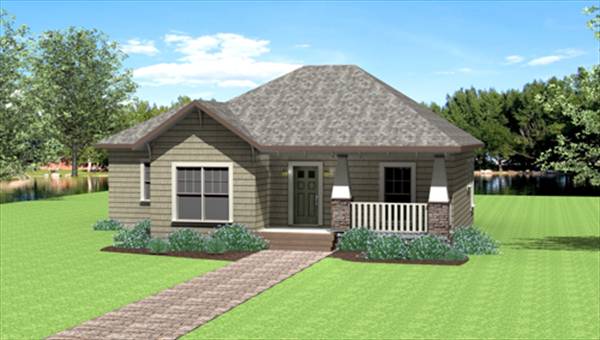
Проект дома
HOUSE PLAN IMAGE 3
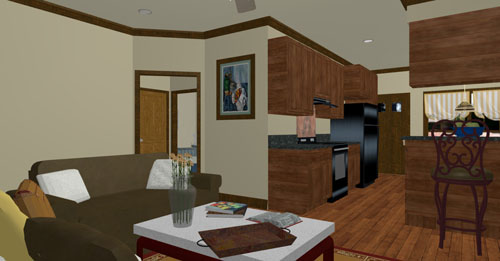
Кухня-столовая
HOUSE PLAN IMAGE 4
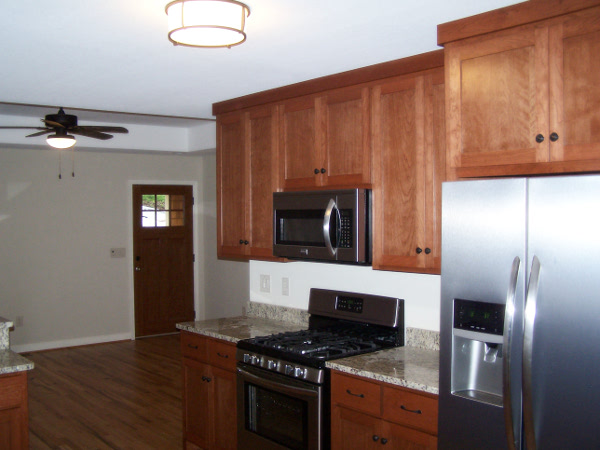
Хорошая планировка
HOUSE PLAN IMAGE 5
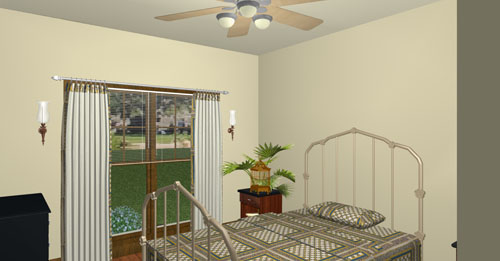
Красивый дом
HOUSE PLAN IMAGE 6
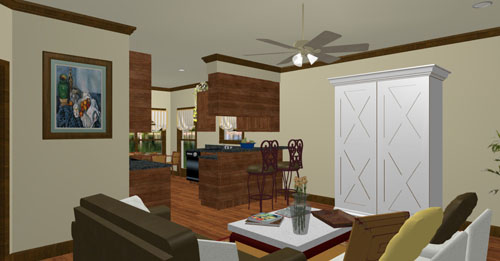
Комфортный дом
HOUSE PLAN IMAGE 7
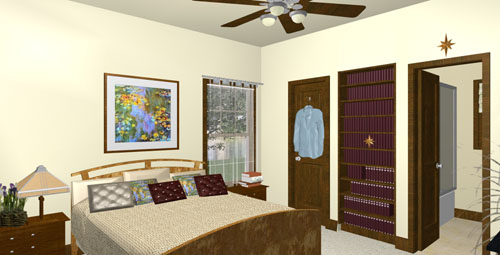
Спальня
Convert Feet and inches to meters and vice versa
Only plan: $175 USD.
Order Plan
HOUSE PLAN INFORMATION
Quantity
Floor
1
Bedroom
3
Bath
2
Cars
none
Dimensions
Total heating area
1320 sq.ft
1st floor square
1320 sq.ft
House width
45′11″
House depth
36′1″
Ridge Height
19′0″
1st Floor ceiling
8′10″
Foundation
- slab
- crawlspace
Walls
Exterior wall thickness
2x4
Wall insulation
7 BTU/h
Main roof pitch
6 by 12
Secondary roof pitch
8 by 12
Rafters
- wood trusses
Bedroom features
- Walk-in closet
- Bath + shower






