Plan KD-3076-1-3: One-story 3 Bed House Plan
Page has been viewed 481 times
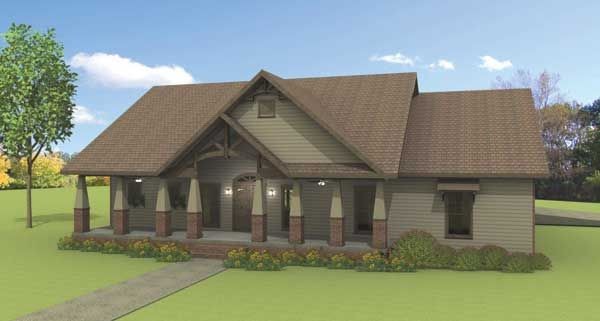
HOUSE PLAN IMAGE 1
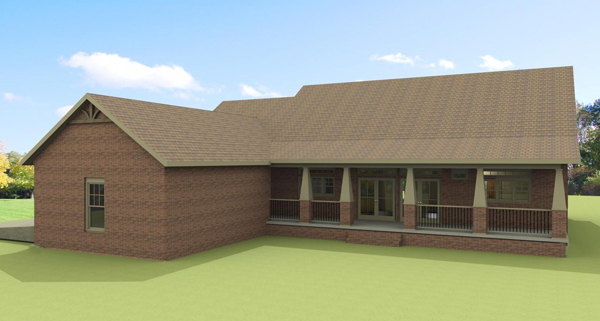
Вид сзади
HOUSE PLAN IMAGE 2
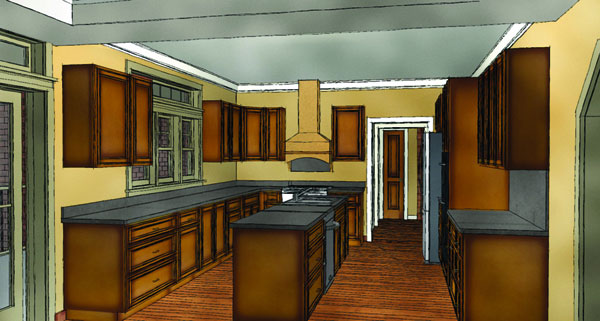
Теплый дом
HOUSE PLAN IMAGE 3
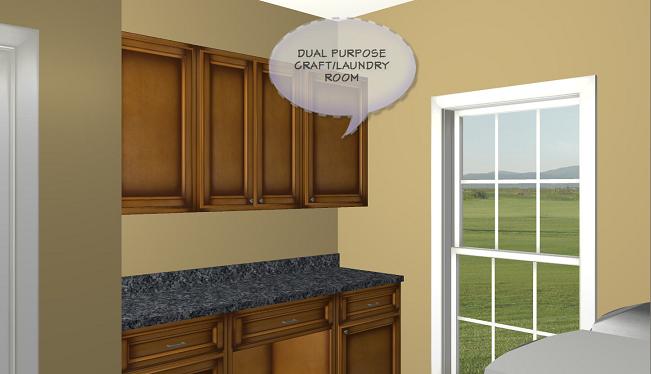
Проект дома купить
HOUSE PLAN IMAGE 4
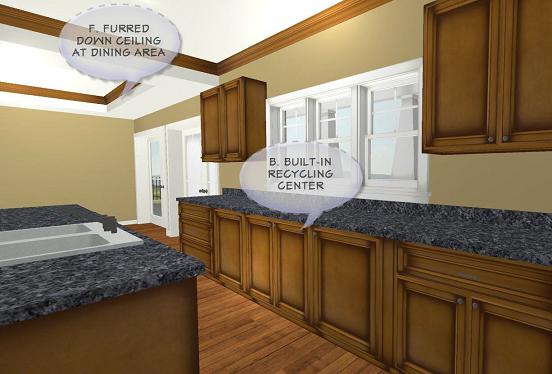
Хорошая планировка
Convert Feet and inches to meters and vice versa
Only plan: $250 USD.
Order Plan
HOUSE PLAN INFORMATION
Quantity
Floor
1
Bedroom
3
Bath
2
Cars
2
Dimensions
Total heating area
2050 sq.ft
House width
63′12″
House depth
71′10″
1st Floor ceiling
8′10″
Foundation
- slab
Walls
Exterior wall thickness
2x6
Rafters
- wood trusses
Living room feature
- fireplace
- open layout
- vaulted ceiling
Kitchen feature
- kitchen island
- pantry
Bedroom features
- Walk-in closet
- First floor master
Garage Location
сбоку
Garage area
520 sq.ft






