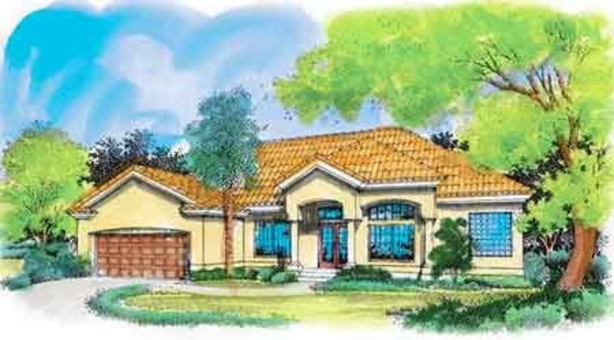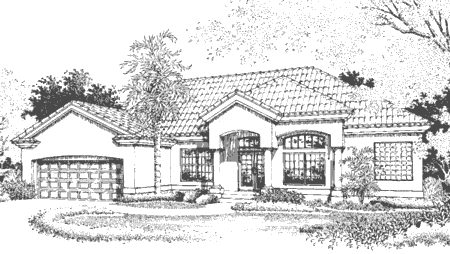Plan KD-1556-1-3: One-story 3 Bed House Plan
Page has been viewed 534 times

HOUSE PLAN IMAGE 1

Отличный дом
Convert Feet and inches to meters and vice versa
Only plan: $250 USD.
Order Plan
HOUSE PLAN INFORMATION
Quantity
Floor
1
Bedroom
3
Bath
2
Cars
2
Half bath
1
Dimensions
Total heating area
2090 sq.ft
1st floor square
2090 sq.ft
House width
60′0″
House depth
58′1″
Foundation
- slab
Rafters
- combined
Garage Location
front






