Plan KD-1078-1-3: One-story 3 Bed House Plan
Page has been viewed 401 times
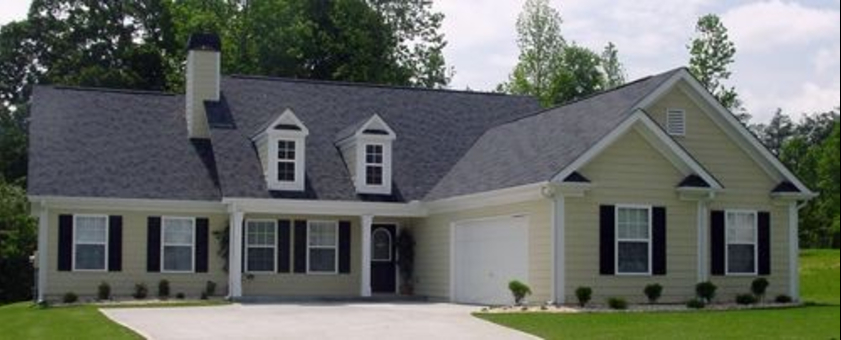
HOUSE PLAN IMAGE 1
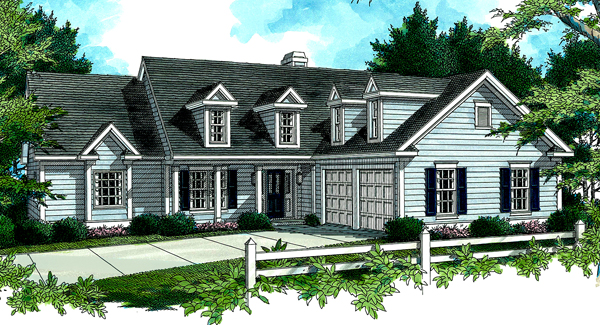
Красивый дом
HOUSE PLAN IMAGE 2
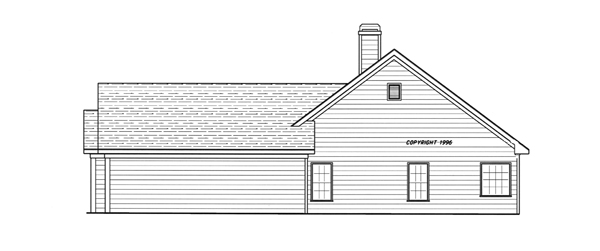
Вид справа
HOUSE PLAN IMAGE 3
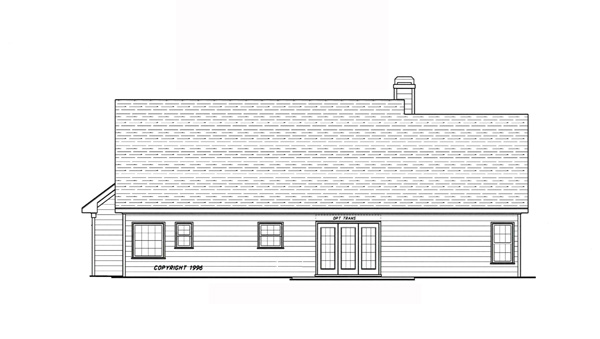
Вид сзади
HOUSE PLAN IMAGE 4
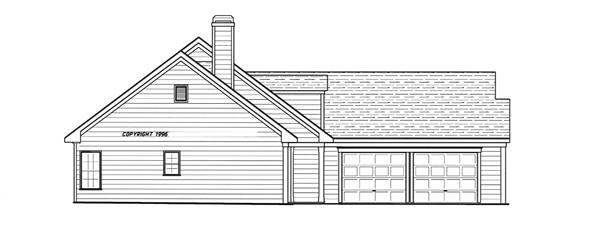
Вид слева
Convert Feet and inches to meters and vice versa
Only plan: $200 USD.
Order Plan
HOUSE PLAN INFORMATION
Quantity
Floor
1
Bedroom
3
Bath
2
Cars
2
Dimensions
Total heating area
1670 sq.ft
1st floor square
1670 sq.ft
House width
56′1″
House depth
60′0″
Ridge Height
22′12″
1st Floor ceiling
8′10″
Foundation
- slab
Walls
Exterior wall thickness
2x4
Main roof pitch
9 by 12
Rafters
- lumber
Living room feature
- fireplace
- open layout
- vaulted ceiling
Bedroom features
- Walk-in closet
- Bath + shower
Garage Location
front
Garage area
600 sq.ft






