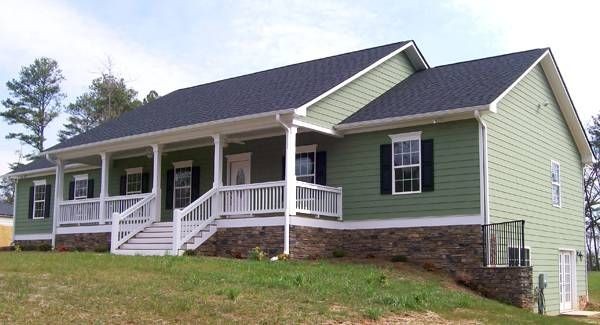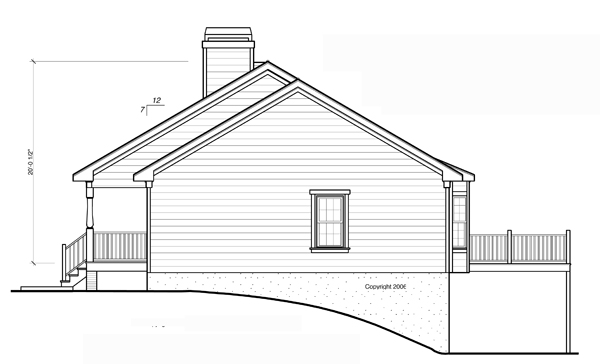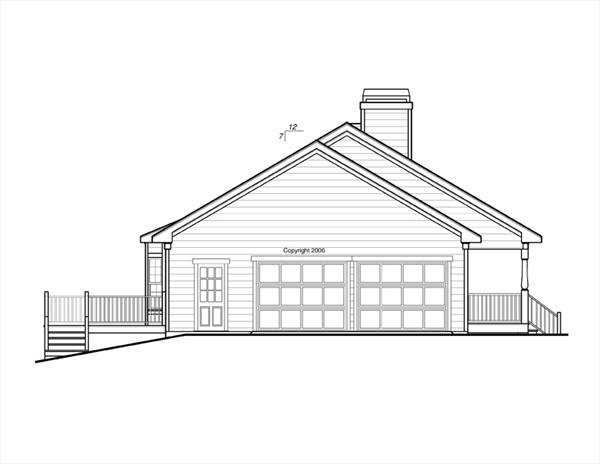Plan KD-1202-1-3: One-story 3 Bed House Plan With Walkout Basement For Slopping Lot
Page has been viewed 542 times

HOUSE PLAN IMAGE 1

Вид справа
HOUSE PLAN IMAGE 2

Проект каркасного дома
HOUSE PLAN IMAGE 3

Вид слева
Convert Feet and inches to meters and vice versa
Only plan: $200 USD.
Order Plan
HOUSE PLAN INFORMATION
Quantity
Floor
1
Bedroom
3
Bath
2
Cars
2
Dimensions
Total heating area
1600 sq.ft
1st floor square
1600 sq.ft
2nd floor square
0 sq.ft
3rd floor square
0 sq.ft
Basement square
1570 sq.ft
House width
71′10″
House depth
47′11″
Ridge Height
19′8″
1st Floor ceiling
7′10″
Main roof pitch
1 by 12
Rafters
- lumber
Living room feature
- fireplace
- corner fireplace
- open layout
- vaulted ceiling
Kitchen feature
- kitchen island
- pantry
Bedroom features
- Walk-in closet
- First floor master
- seating place
- Bath + shower
- Split bedrooms
Garage Location
сбоку
Garage area
500 sq.ft
Suitable for
- a slopping lot
Features
wheelchair users
economical to build
split levels






