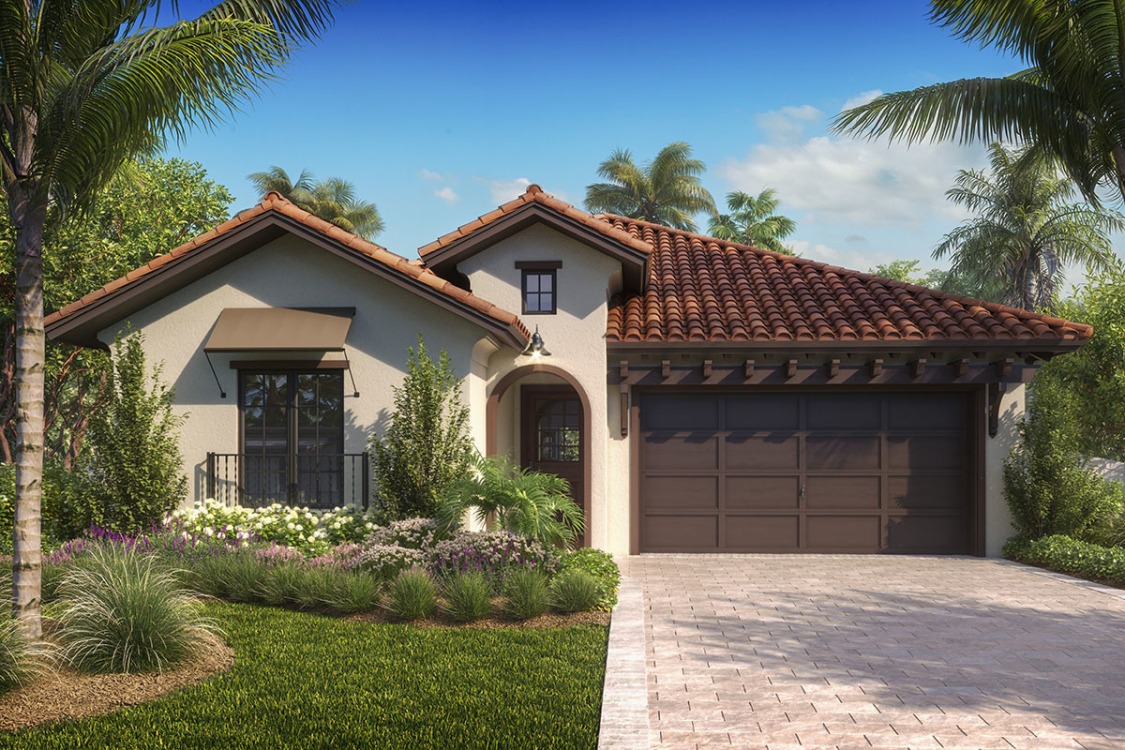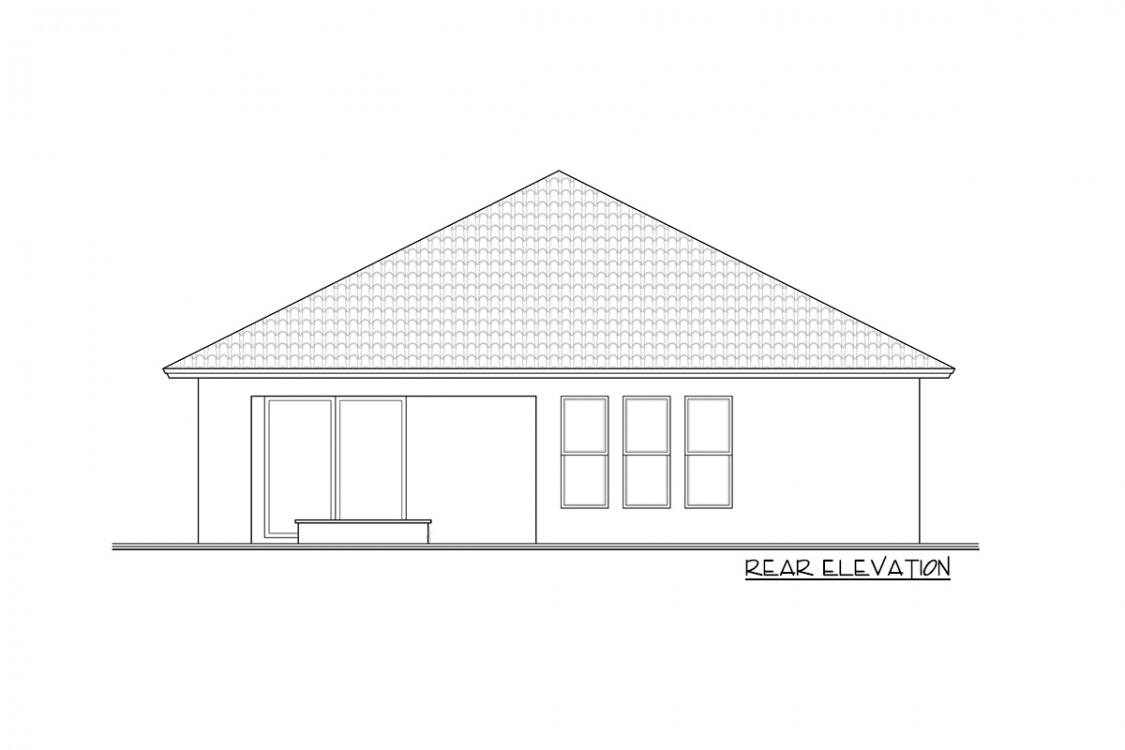Plan of a one-storey Mediterranean-style house in aerated concrete with 3 bedrooms and a garage
Page has been viewed 1135 times

House Plan WE-66389-1-3
Mirror reverse- This small Mediterranean home plan offers you an open plan layout with 3 bedrooms, 3 bathrooms, and just over 1,800 square feet of heated and cooled living space.
- The open floor plan is great for entertainment. The kitchen is combined with the dining and living area, and from the great room, there is a sliding door leading to a veranda with a summer kitchen behind.
- The master bedroom has a large dressing room and access to the veranda. The two remaining bedrooms are located at the front of the house and have their own bathrooms.
HOUSE PLAN IMAGE 1

Задний фасад. Проект WE-66389-1-3
Convert Feet and inches to meters and vice versa
Only plan: $225 USD.
Order Plan
HOUSE PLAN INFORMATION
Quantity
Floor
1
Bedroom
3
Bath
3
Cars
2
Dimensions
Total heating area
1820 sq.ft
1st floor square
1820 sq.ft
House width
41′0″
House depth
64′12″
Walls
Exterior wall thickness
8'
Wall insulation
7 BTU/h
Living room feature
- tray ceiling
- open layout
- sliding doors
- entry to the porch
Kitchen feature
- kitchen island
Bedroom features
- Walk-in closet
- Private patio access
- Split bedrooms
Garage type
- Attached
Garage Location
front
Garage area
430 sq.ft






