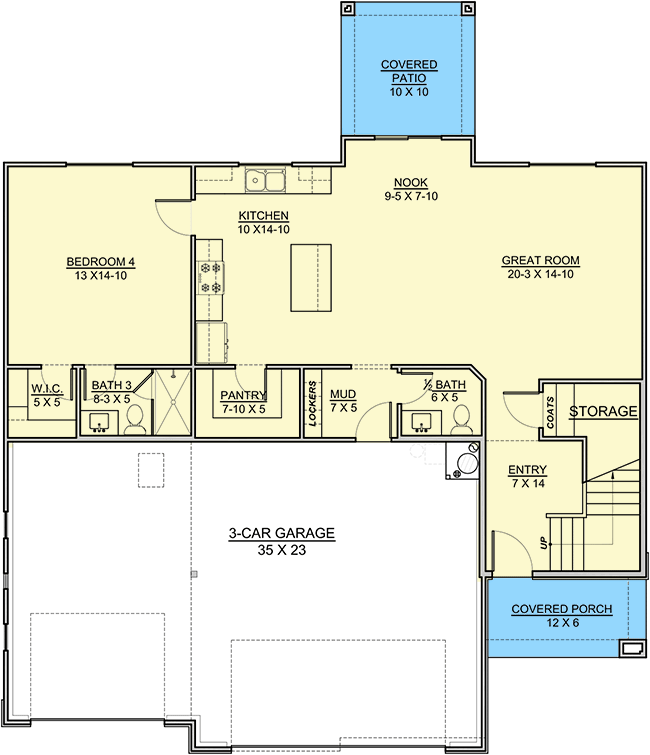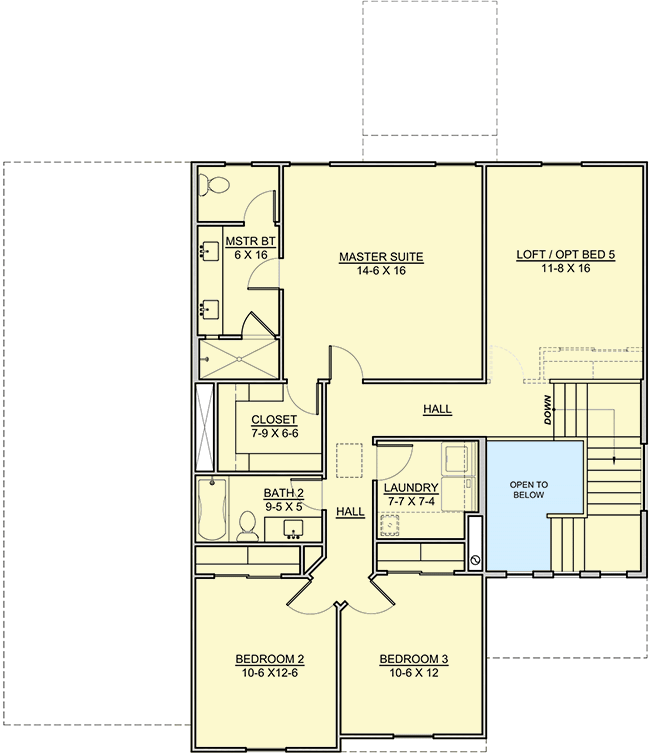Plan SEN-370023-2-4 Two Story Mediterranean House Plan With 4 or 5 Bedrooms
Page has been viewed 513 times
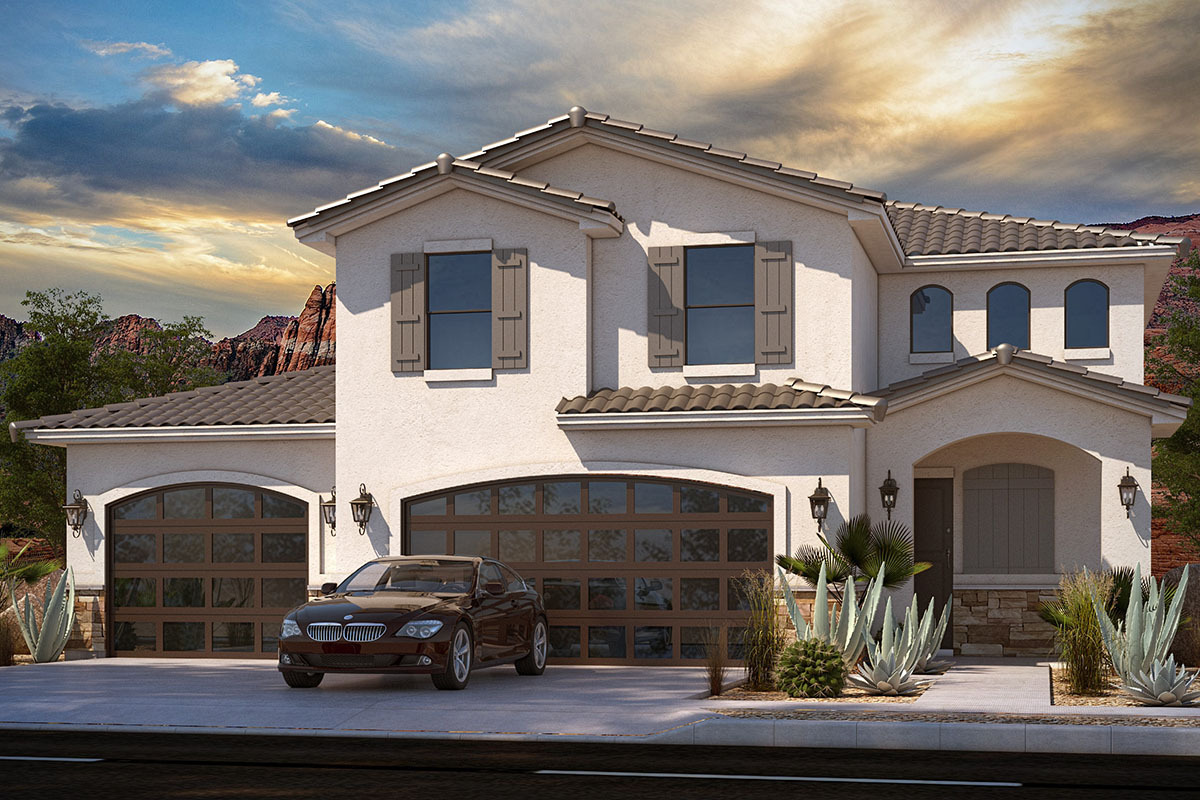
House Plan SEN-370023-2-4
Mirror reverse- This two-story European house plan's arched front porch matches the garage doors on the front elevation.
- In the entry, a coat closet makes good use of the space beneath the stairwell, while the heart of the home is in the back and completely open to the shared living spaces.
- Sliding doors off the dining area invite you to spend time on the covered patio, while the large kitchen allows for easy movement when entertaining.
- A bedroom with a full bath on the main level is ideal for guests, while the remaining bedrooms are located upstairs.
- Finish the loft for a total of five bedrooms, and take advantage of the second-floor laundry.
- Organize shoes and jackets in the mudroom, which is just inside the 3-car garage and has built-in lockers and a powder bath nearby.
HOUSE PLAN IMAGE 1
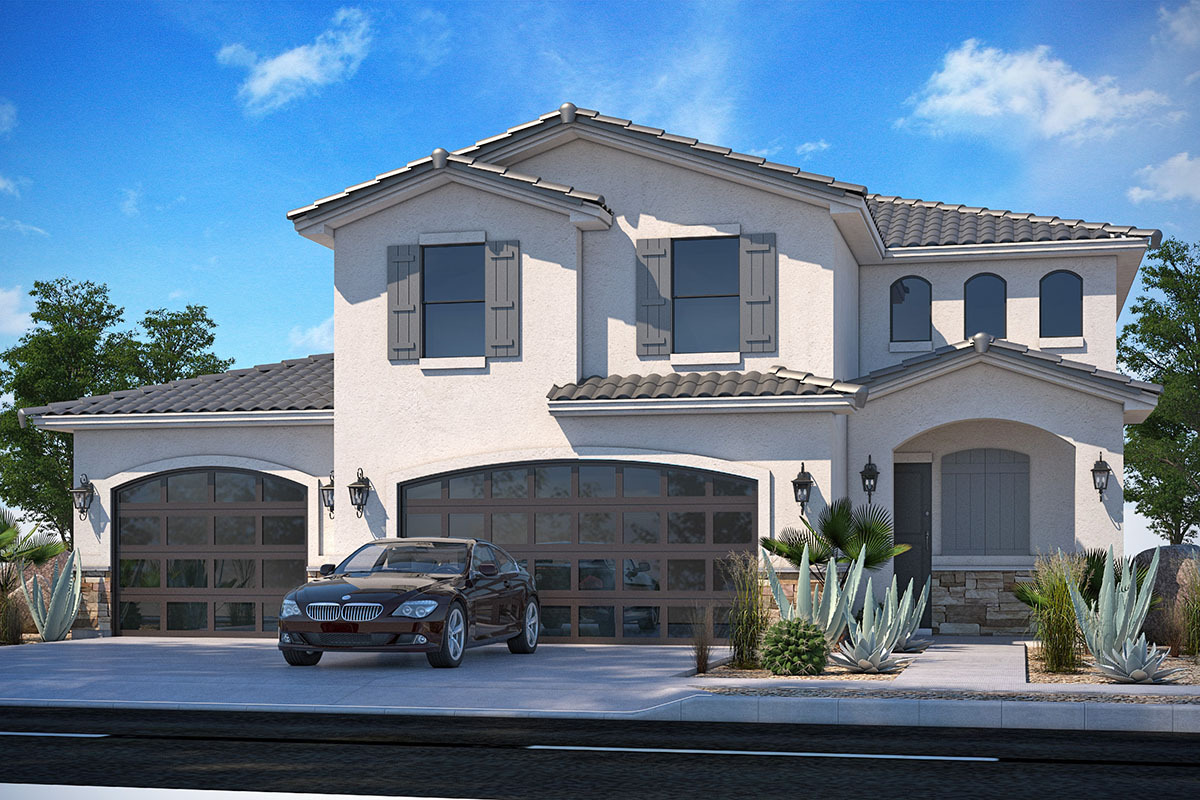
Interior 2. Plan SEN-370023-2-4
HOUSE PLAN IMAGE 2
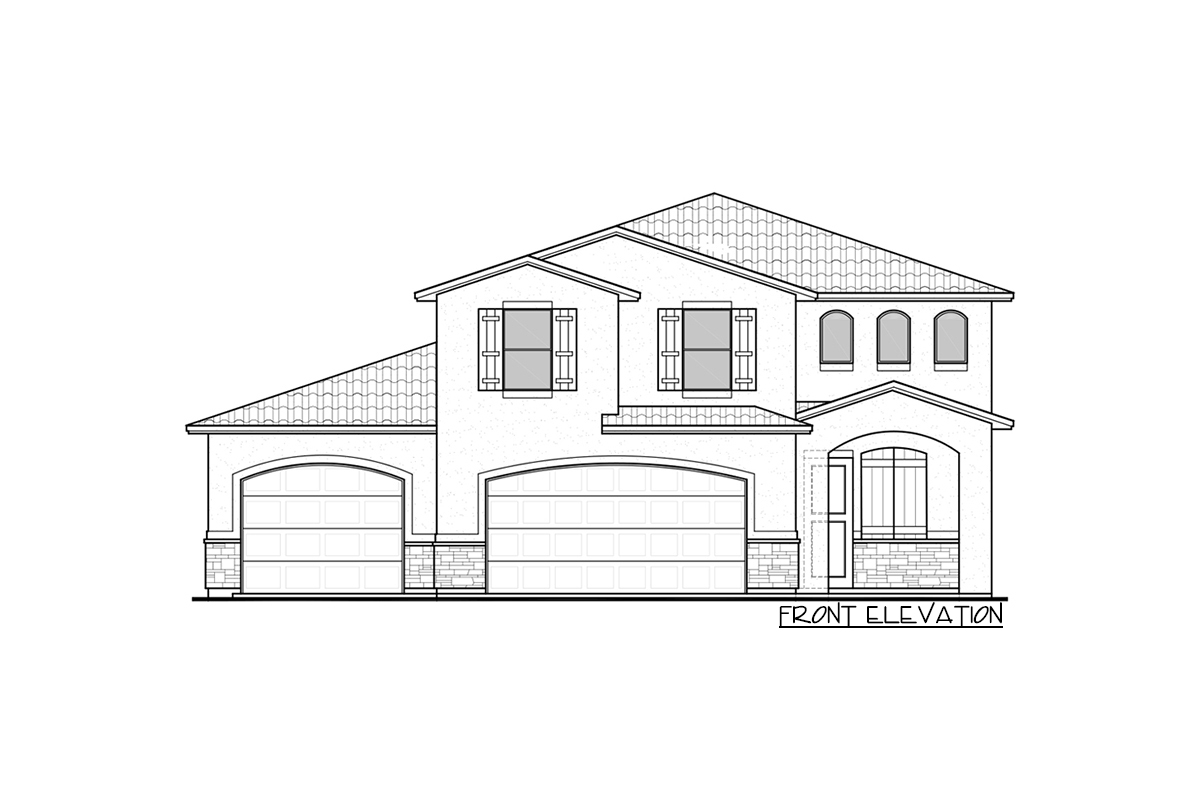
Interior 3. Plan SEN-370023-2-4
HOUSE PLAN IMAGE 3
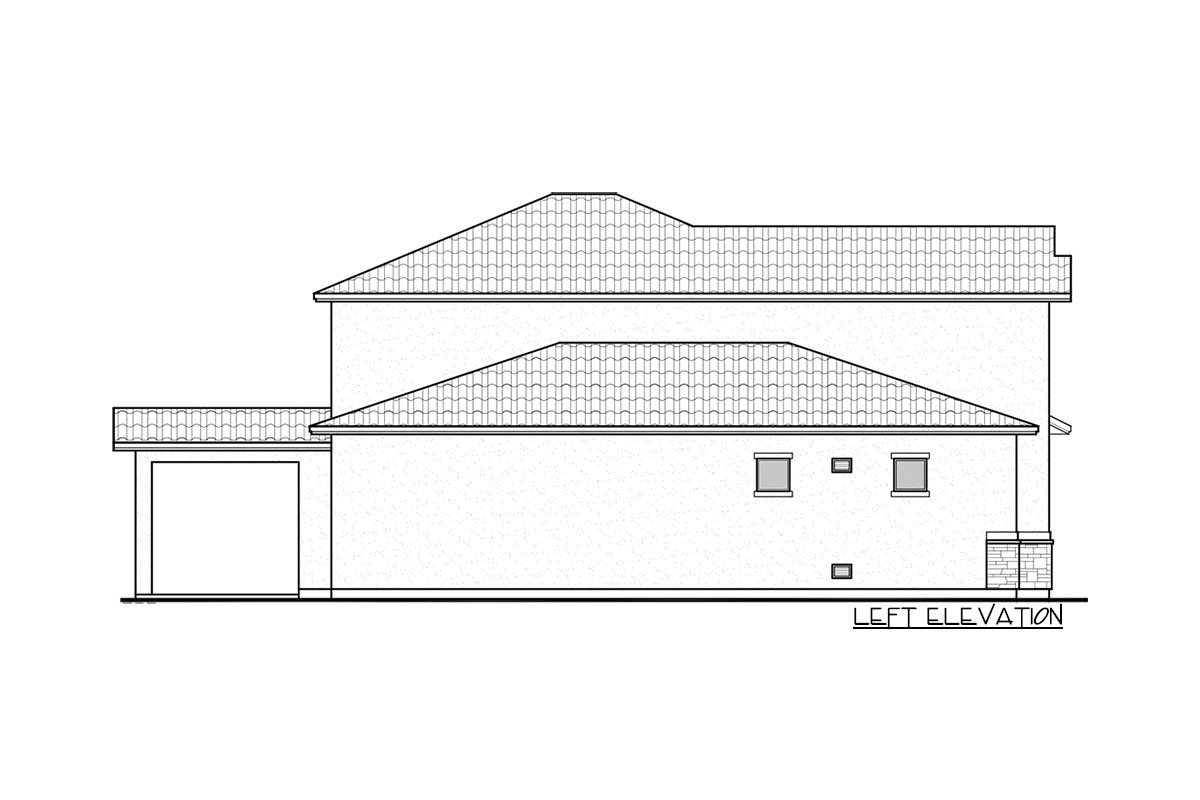
Interior 4. Plan SEN-370023-2-4
HOUSE PLAN IMAGE 4
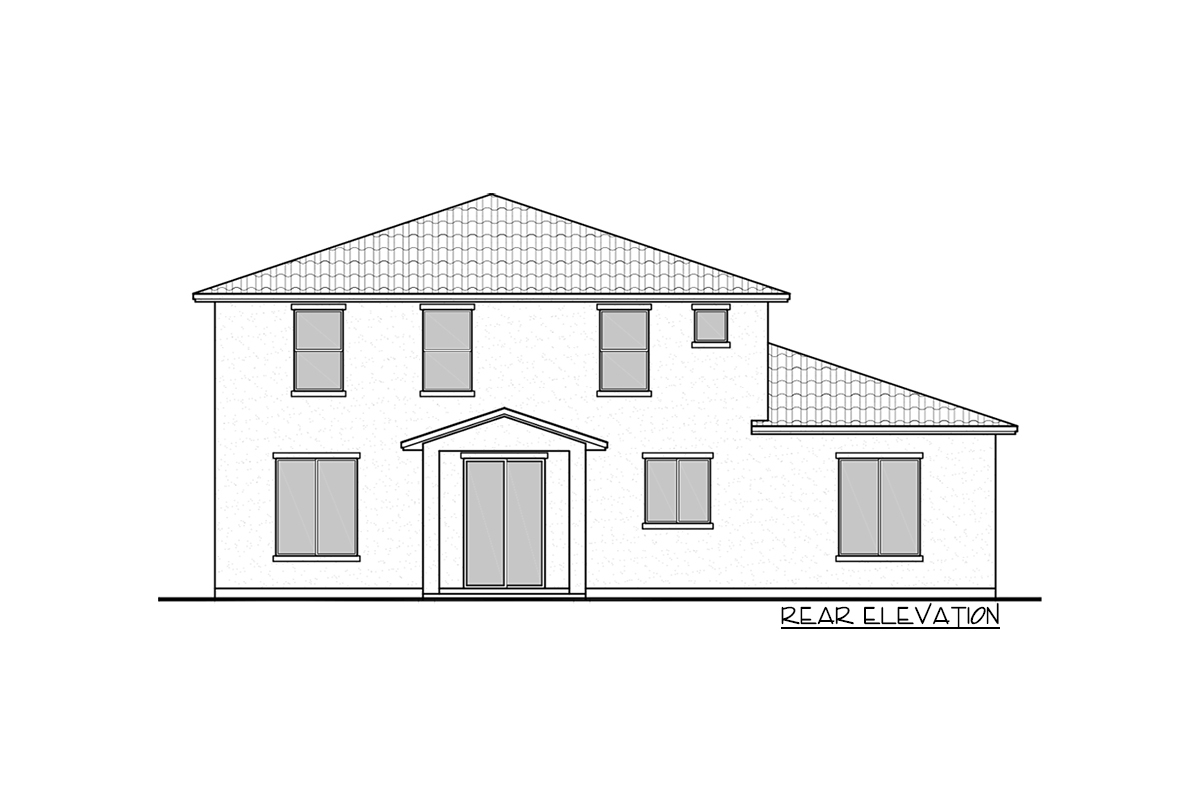
Interior 5. Plan SEN-370023-2-4
HOUSE PLAN IMAGE 5
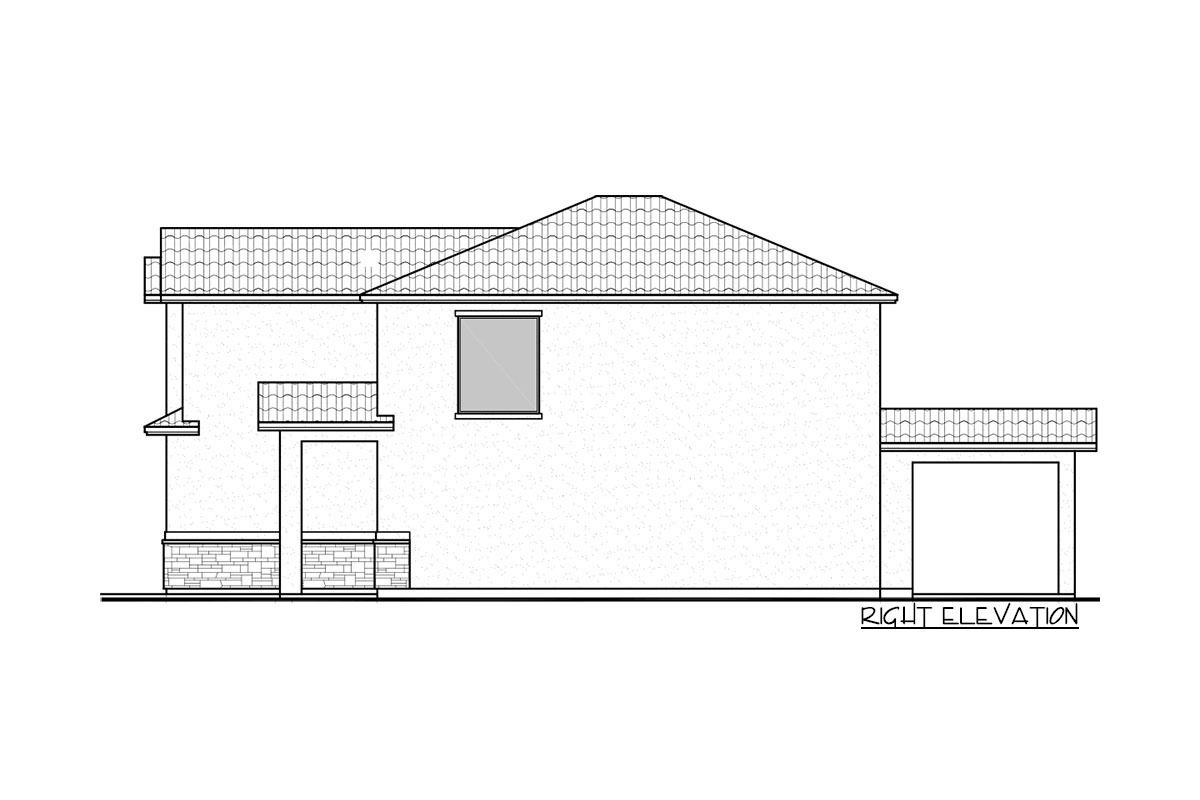
Interior 6. Plan SEN-370023-2-4
Floor Plans
See all house plans from this designerConvert Feet and inches to meters and vice versa
Only plan: $250 USD.
Order Plan
HOUSE PLAN INFORMATION
Floor
2
Bedroom
4
5
5
Bath
3
Cars
3
Half bath
1
Total heating area
2320 sq.ft
1st floor square
1140 sq.ft
2nd floor square
1170 sq.ft
House width
47′11″
House depth
56′1″
Ridge Height
23′11″
1st Floor ceiling
9′2″
2nd Floor ceiling
7′10″
Garage type
- Attached
Garage Location
Front
Garage area
790 sq.ft
Exterior wall thickness
0.15
Wall insulation
11 BTU/h
Facade cladding
- stucco
Living room feature
- entry to the porch
Kitchen feature
- kitchen island
- pantry
Bedroom features
- Walk-in closet
- Bath + shower
Special rooms
- Second floor bedrooms
